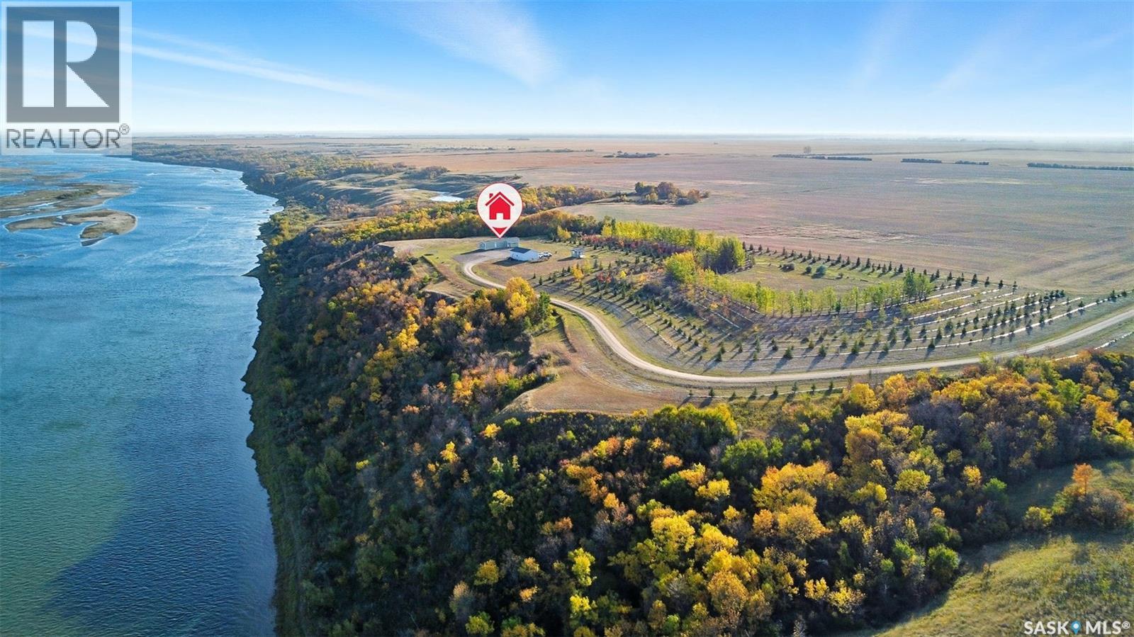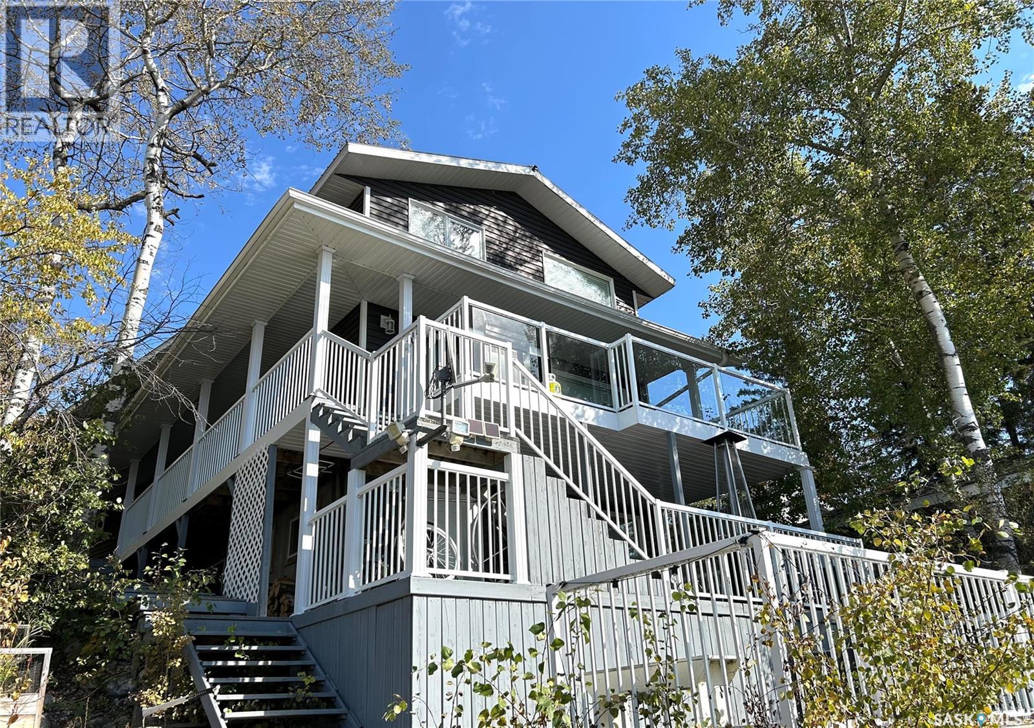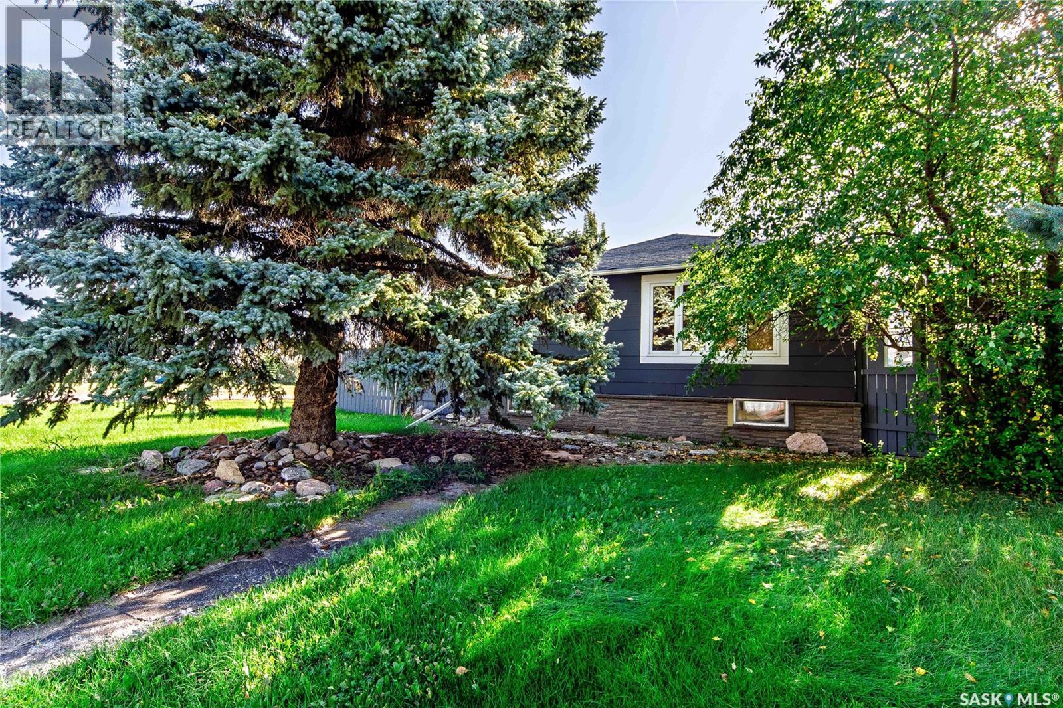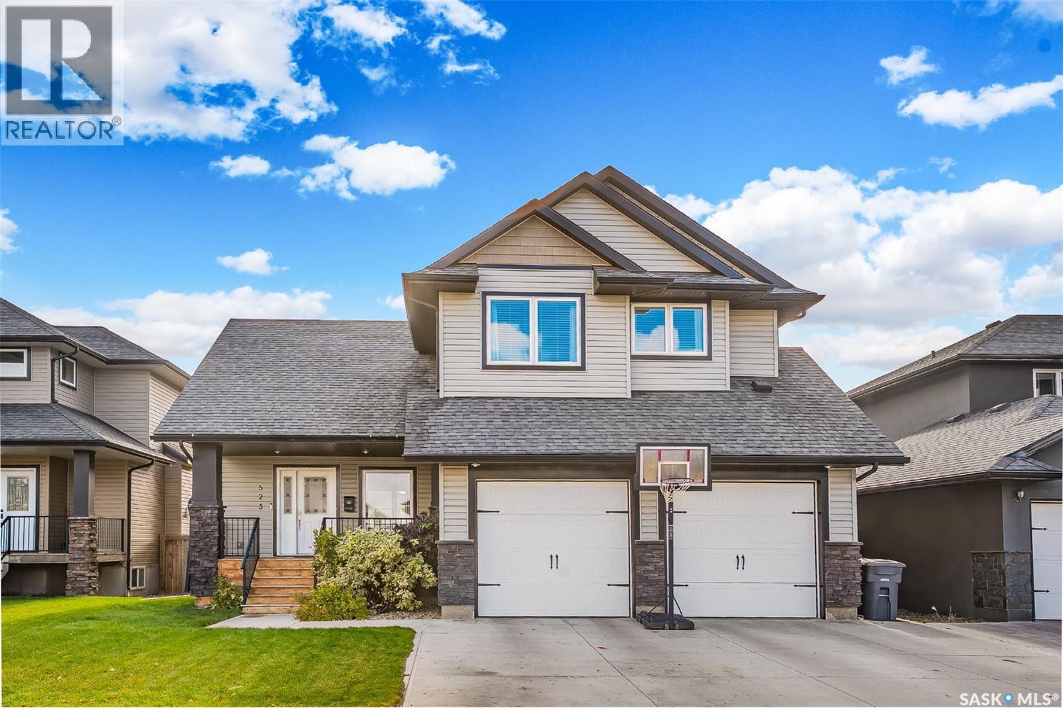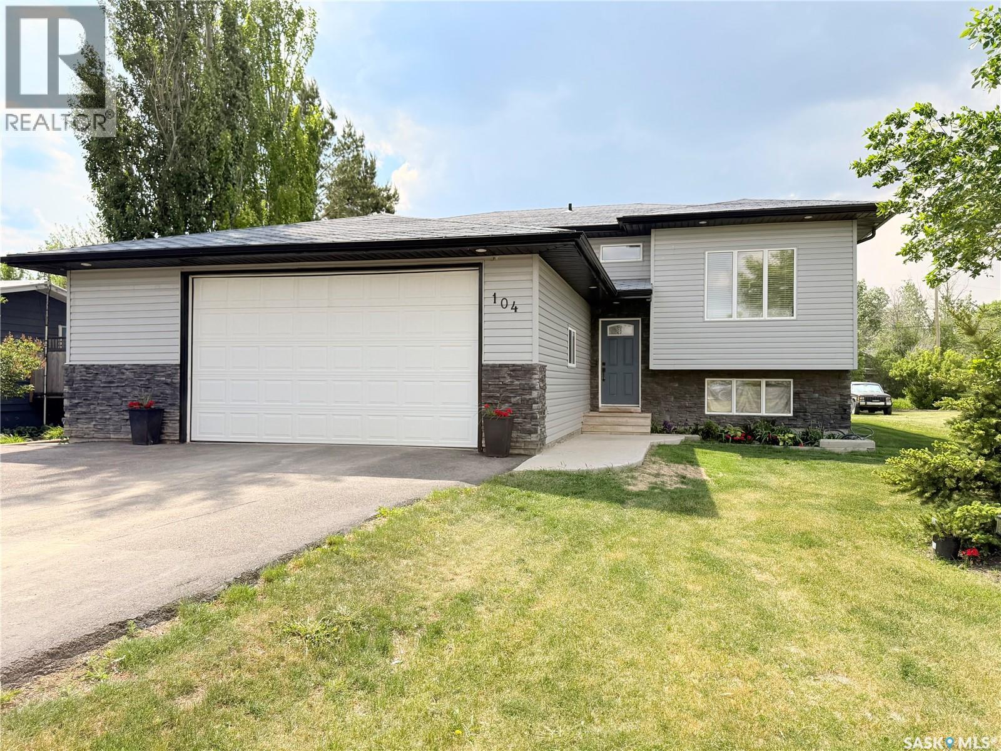- Houseful
- SK
- Laird Rm No. 404
- S0K
- Mackenzie Dyck Acreage
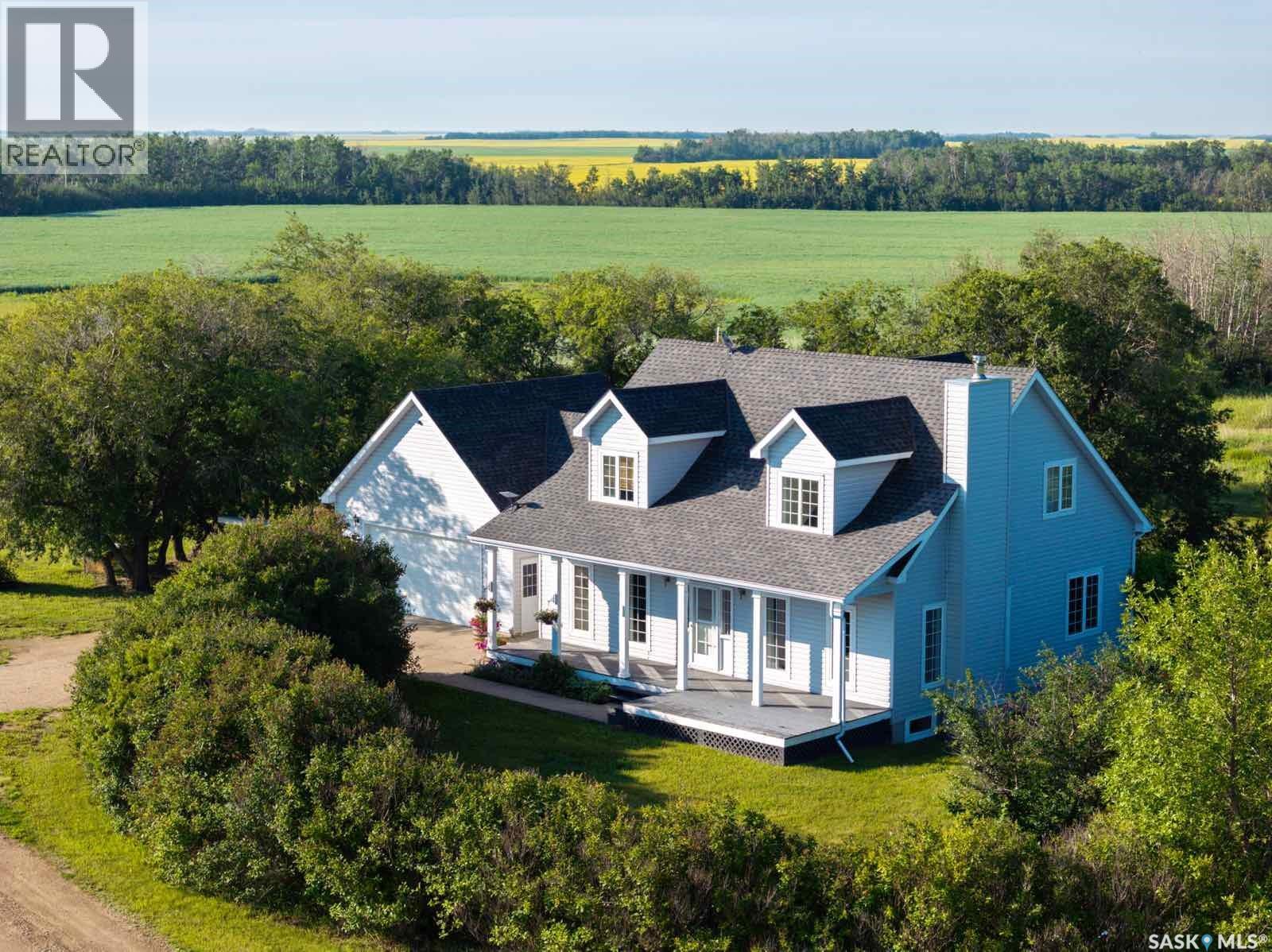
Mackenzie Dyck Acreage
Mackenzie Dyck Acreage
Highlights
Description
- Home value ($/Sqft)$360/Sqft
- Time on Houseful64 days
- Property typeSingle family
- Style2 level
- Lot size10 Acres
- Year built1995
- Mortgage payment
Beautiful 10-acre country retreat near Hepburn and Dalmeny– private, peaceful, and perfect for horses. Just minutes from Hepburn and a short drive to Saskatoon, this original-owner, 1,944 sq ft custom-built 2-storey offers 4 bedrooms, 3 baths, a double attached garage, and a mature, tree-lined yard with fruit trees and landscaped grounds. Enjoy the true value of acreage living — room to breathe, abundant wildlife and songbirds, and the serenity that comes with wide-open space and privacy, all while having the convenience of the school bus stopping at your door. Inside, enjoy a bright farmhouse-style kitchen updated in 2024, spacious dining area, sunlit living room with wood-burning fireplace, and a separate den (which could be made into a main floor bedroom). Upstairs features a large primary suite with walk-in closet, ensuite, and makeup vanity, plus an office or potential 5th bedroom. The fully finished lower level offers three large bedrooms, full bath, and versatile living space. Updates include shingles (2017), HRV (2022), central air (2016), water pressure pump (2020), electric boiler with low average bills , Starlink internet, and video security. Extras: all appliances, two laundry sets, 4-year-old generator, dog run, and play structure. Subdivision for the 10 acres will be finalized with the sale; seller may offer additional adjoining land. Quick possession available—shows 10/10. (id:63267)
Home overview
- Cooling Central air conditioning
- Heat source Electric
- Heat type Forced air, hot water
- # total stories 2
- Fencing Fence, partially fenced
- Has garage (y/n) Yes
- # full baths 3
- # total bathrooms 3.0
- # of above grade bedrooms 4
- Community features School bus
- Lot desc Lawn, garden area
- Lot dimensions 10
- Lot size (acres) 10.0
- Building size 1944
- Listing # Sk015850
- Property sub type Single family residence
- Status Active
- Primary bedroom 4.648m X 4.445m
Level: 2nd - Den 4.089m X 2.819m
Level: 2nd - Bathroom (# of pieces - 4) 2.667m X 2.667m
Level: 2nd - Bathroom (# of pieces - 4) 3.048m X 2.642m
Level: Basement - Bedroom 4.115m X 3.048m
Level: Basement - Games room 4.166m X 4.902m
Level: Basement - Bedroom 3.708m X 3.378m
Level: Basement - Bedroom 3.683m X 4.115m
Level: Basement - Living room 6.426m X 5.055m
Level: Main - Bathroom (# of pieces - 3) 2.057m X 2.845m
Level: Main - Family room 5.334m X 4.445m
Level: Main - Kitchen 5.055m X 4.115m
Level: Main - Dining room 4.648m X 4.115m
Level: Main
- Listing source url Https://www.realtor.ca/real-estate/28744613/mackenzie-dyck-acreage-laird-rm-no-404
- Listing type identifier Idx

$-1,866
/ Month






