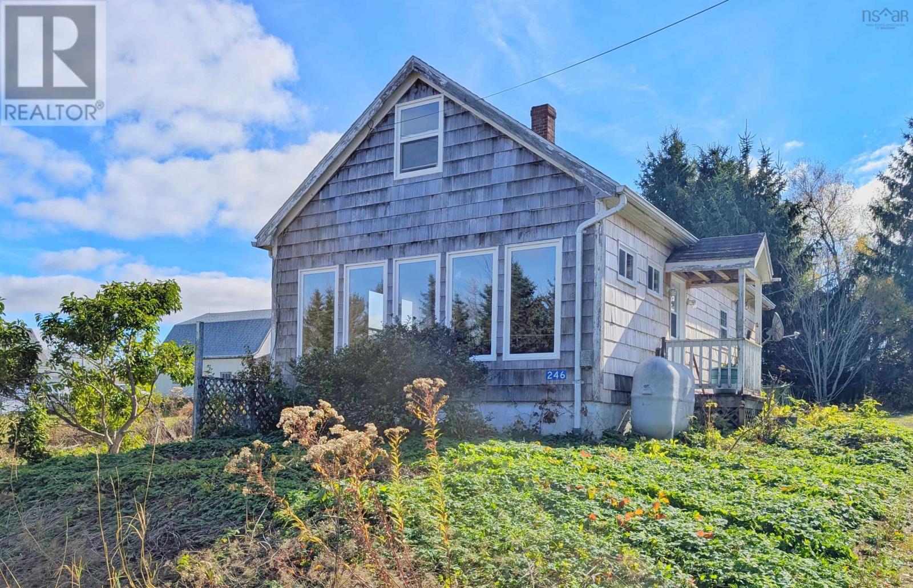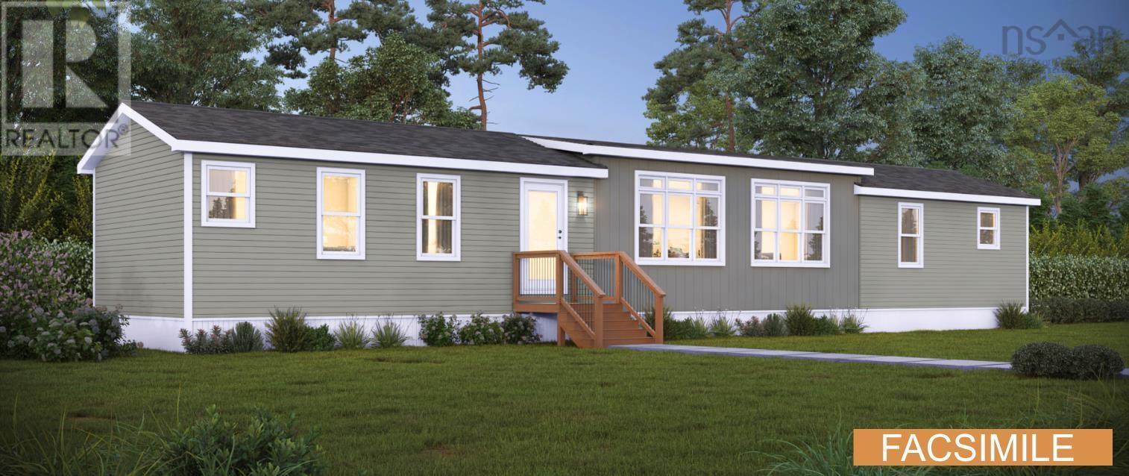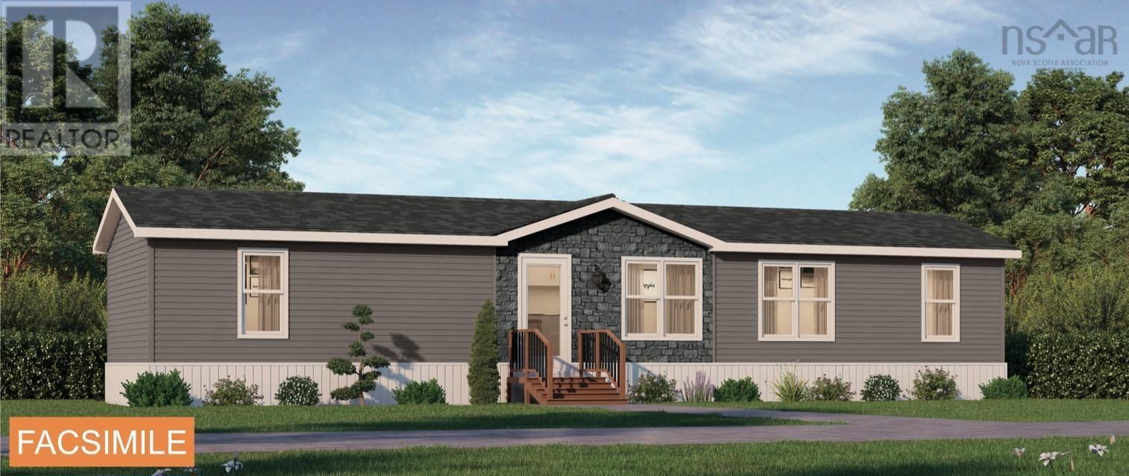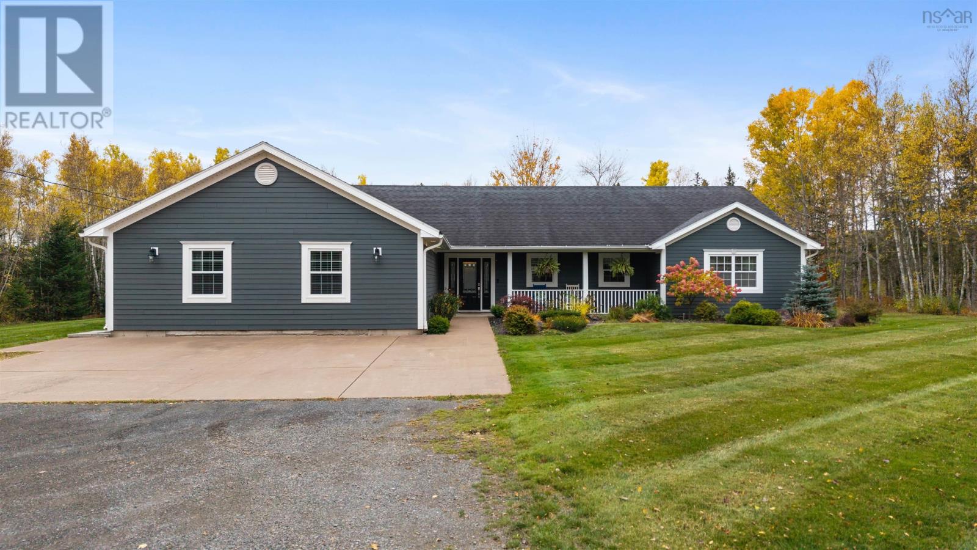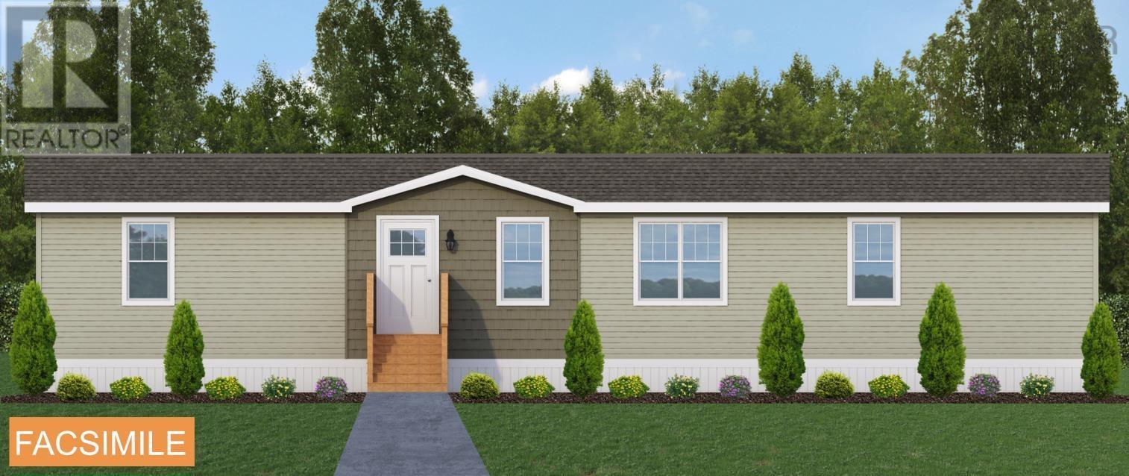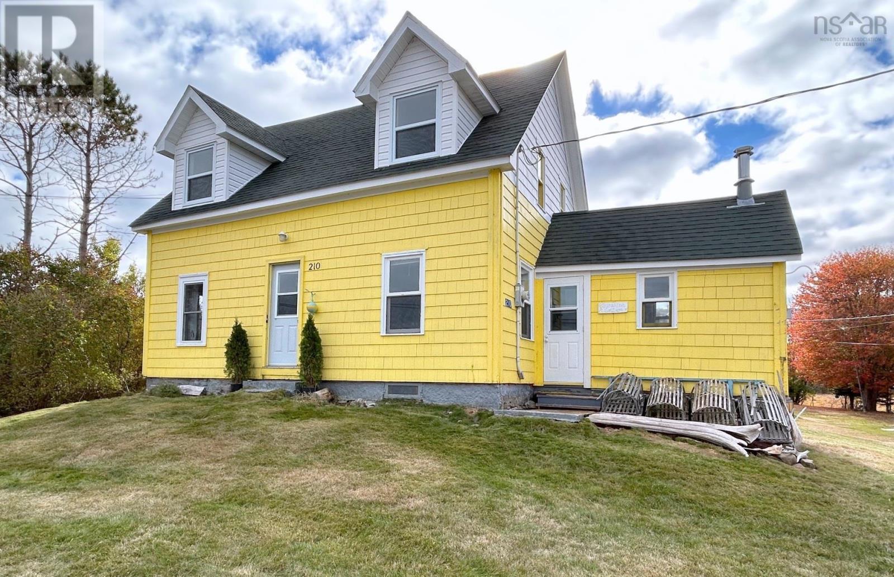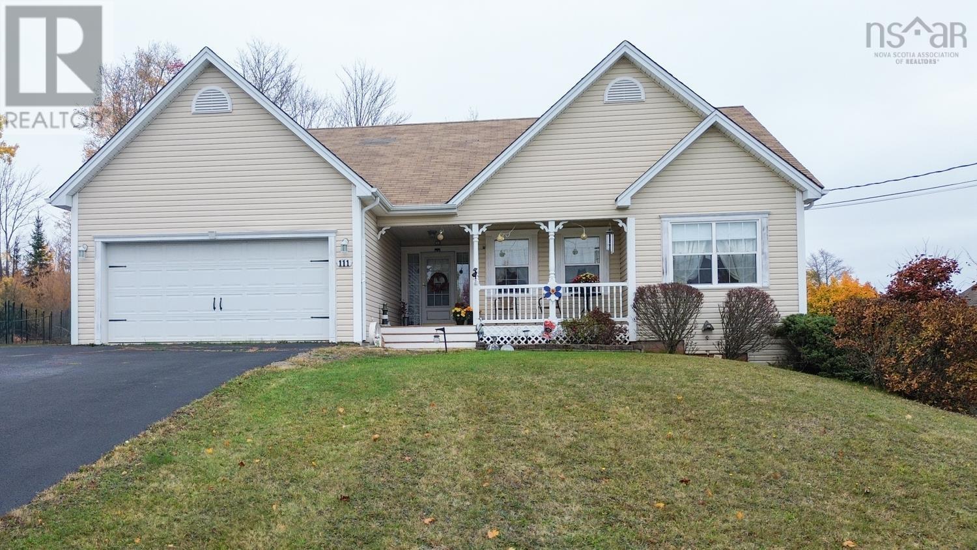- Houseful
- NS
- Lake Charlotte
- Lake Charlotte
- 7 Daylily Ln
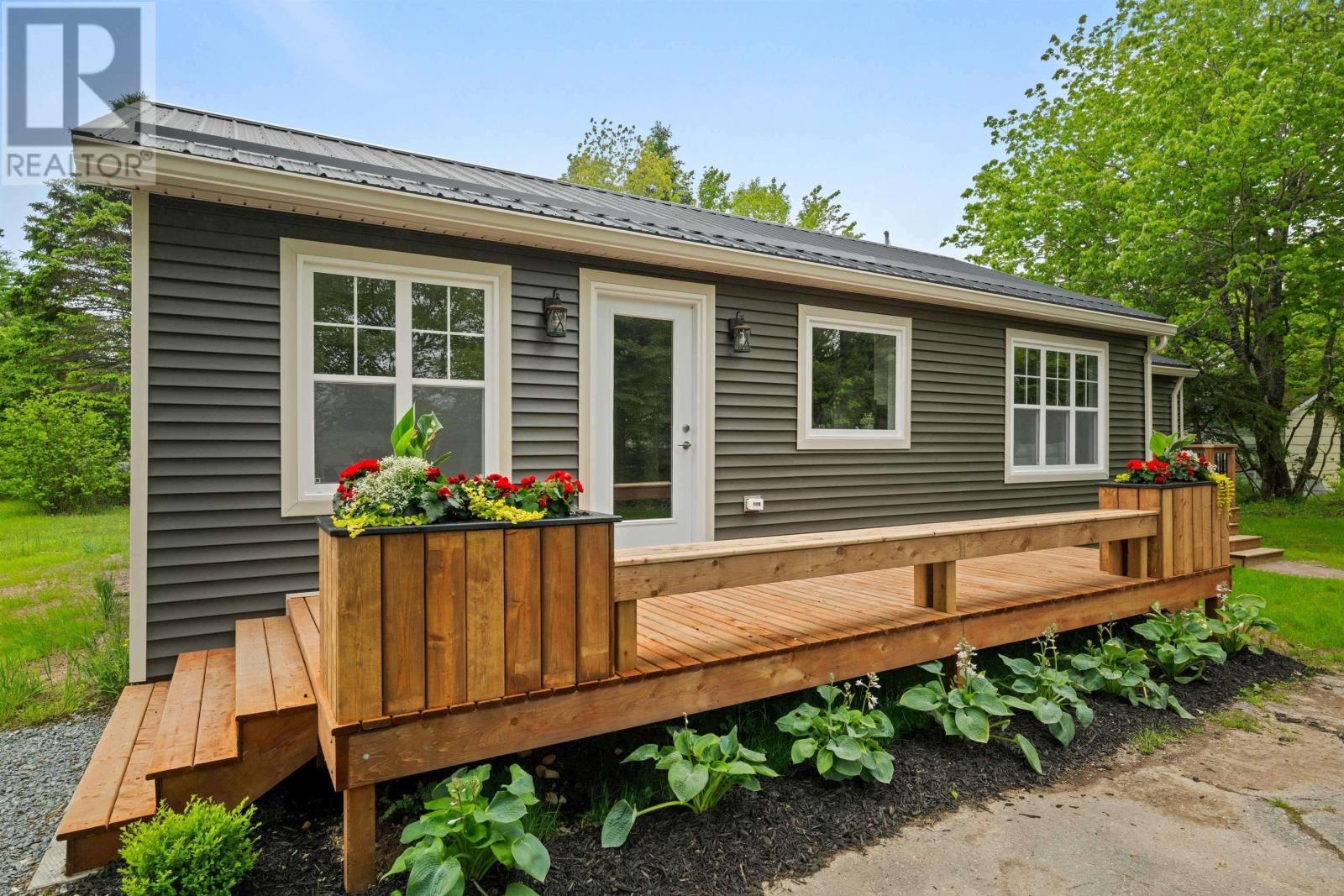
7 Daylily Ln
7 Daylily Ln
Highlights
Description
- Home value ($/Sqft)$457/Sqft
- Time on Houseful60 days
- Property typeSingle family
- Neighbourhood
- Lot size10,001 Sqft
- Mortgage payment
This stunningly renovated lakeside retreat is ready to be enjoyed! Featuring an open concept floor plan this home has a small footprint with a big feel. The thoughtfully laid out custom kitchen features both a quartz counters and island, wall oven, farm sink, dining nook and lake views! The spacious primary bedroom has plenty of natural light and double closet. 4 pc bath with custom tile surround conveniently separates the the primary and secondary bedrooms. Large laundry/utility room can be found just off the living area with its own walk out to 7x4 deck! This home has seen plenty of updates including metal roof, siding, windows, doors, decks,heat pump, wiring/plumbing, drilled well and so much more! Deeded lake access from two different point (see map) to beautiful Lake Charlotte and only 35 minutes to metro, 25 minutes to Martinique beach, 15 minutes to Clam Harbour Beach and 10 minutes to the amenities of Jeddore (foodland, hardware, pub/cafe, gas) Quick closing available! (id:63267)
Home overview
- Cooling Heat pump
- Sewer/ septic Septic system
- # total stories 1
- # full baths 1
- # total bathrooms 1.0
- # of above grade bedrooms 2
- Flooring Laminate
- Community features Recreational facilities
- Subdivision Lake charlotte
- View Lake view
- Directions 2161614
- Lot dimensions 0.2296
- Lot size (acres) 0.23
- Building size 785
- Listing # 202521428
- Property sub type Single family residence
- Status Active
- Dining nook 12.1m X 10m
Level: Main - Kitchen 12.8m X 14.7m
Level: Main - Laundry / bath 10.11m X 9.3m
Level: Main - Living room 9.2m X 12m
Level: Main - Bedroom 8.1m X 8m
Level: Main - Living room 9.2m X 12m
Level: Main - Utility 5m X 5.4m
Level: Main - Bathroom (# of pieces - 1-6) 12.8m X 5.5m
Level: Main - Primary bedroom 12.6m X 11.1m
Level: Main
- Listing source url Https://www.realtor.ca/real-estate/28767430/7-daylily-lane-lake-charlotte-lake-charlotte
- Listing type identifier Idx

$-957
/ Month

