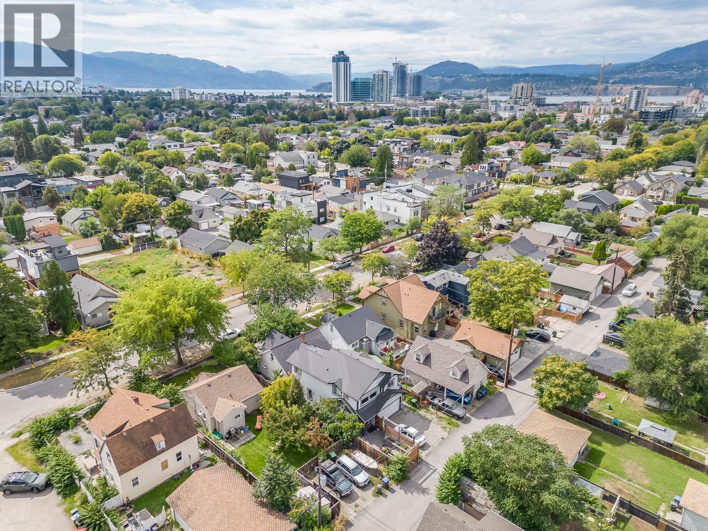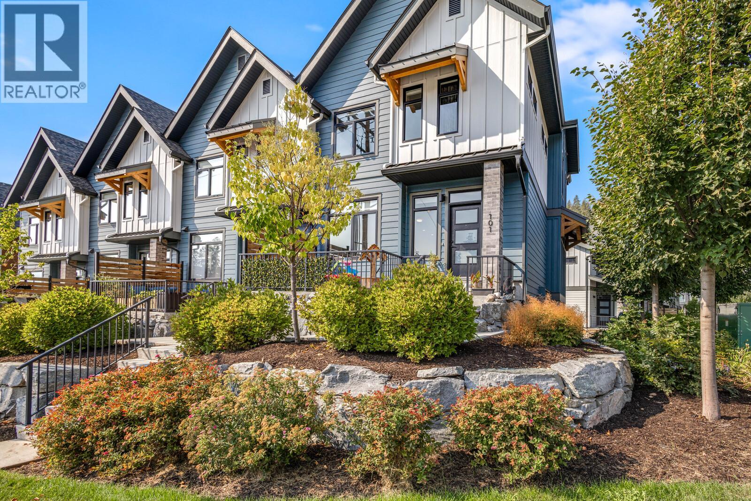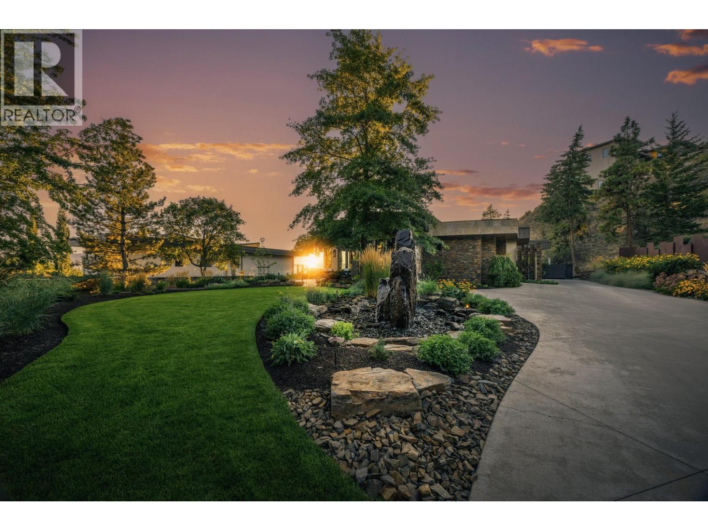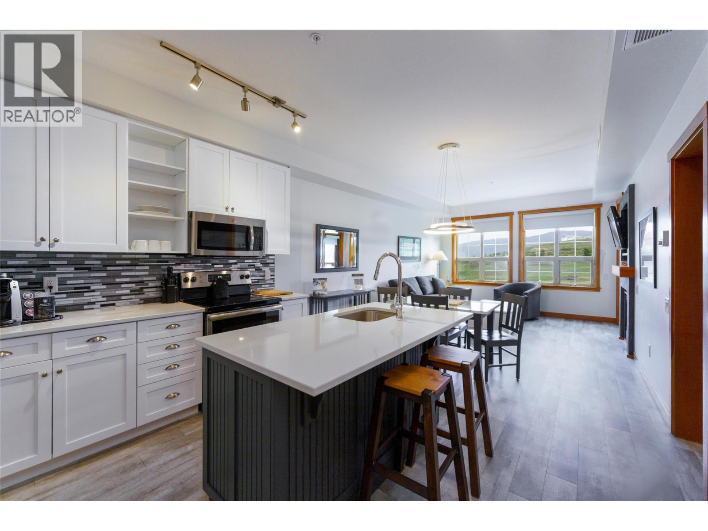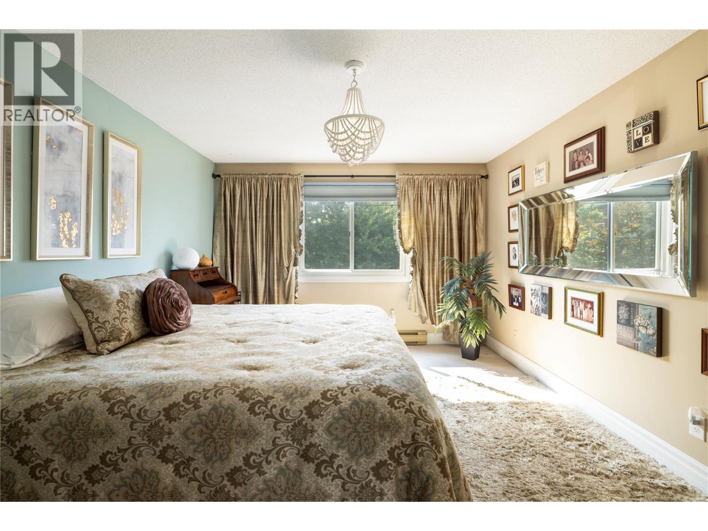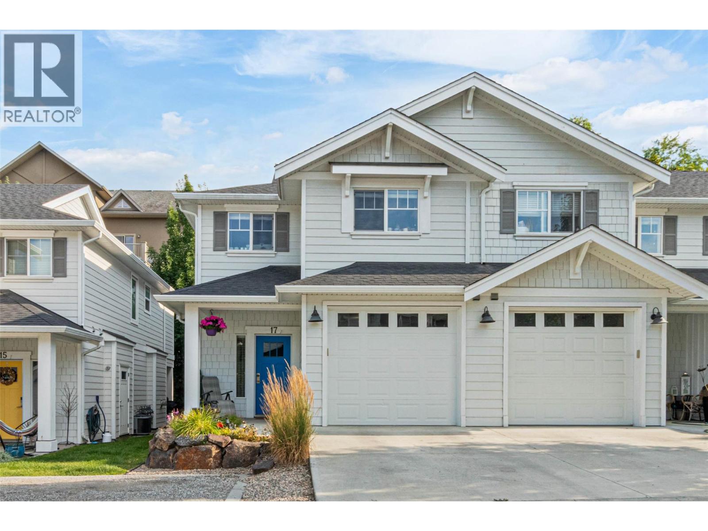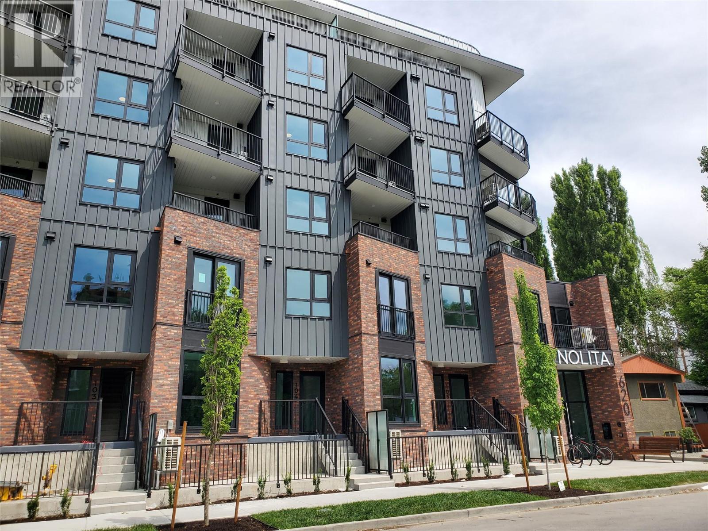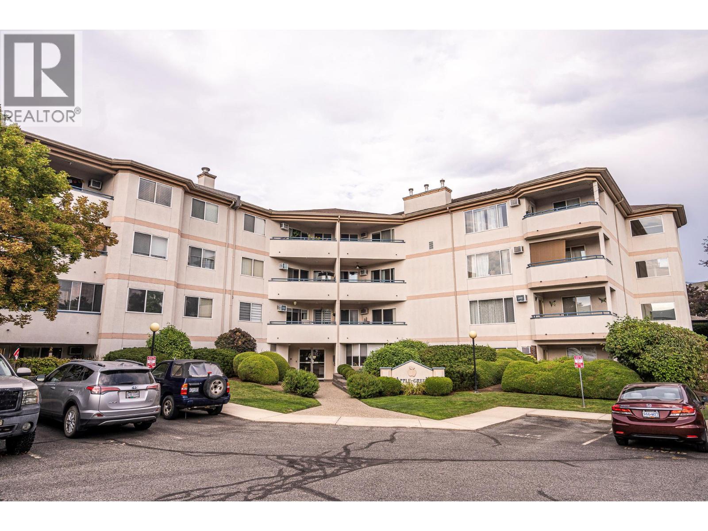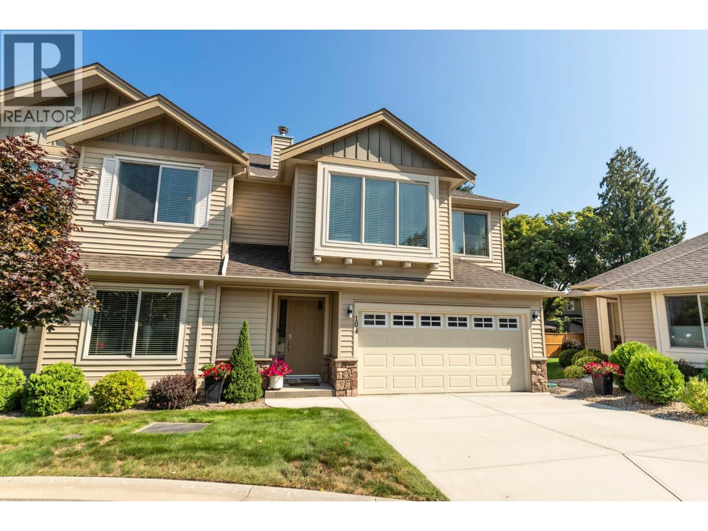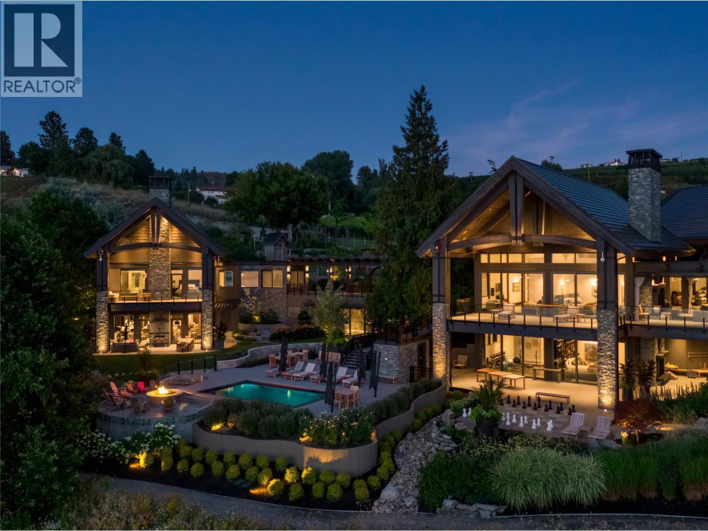- Houseful
- BC
- Lake Country
- V4V
- 10476 Teresa Rd
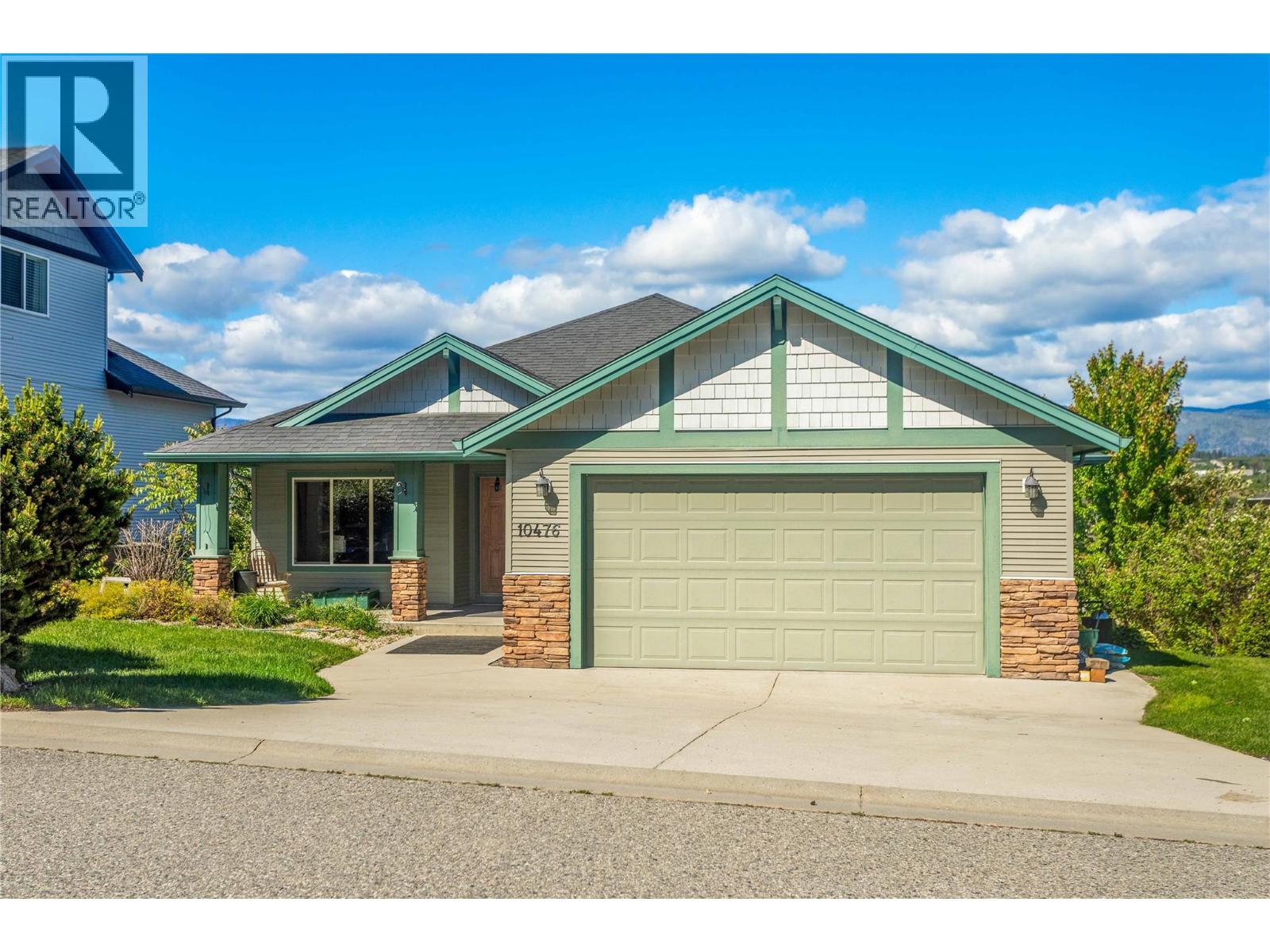
Highlights
Description
- Home value ($/Sqft)$358/Sqft
- Time on Housefulnew 3 hours
- Property typeSingle family
- StyleRanch
- Median school Score
- Lot size8,712 Sqft
- Year built2006
- Garage spaces2
- Mortgage payment
This 4 bedroom plus den, 3 full bath walk out Rancher home is ready for its new family! Located in a desirable area of Lake Country with pleasant valley views that provide absolutely stunning sunsets. Vaulted ceilings and large windows allow plenty of natural light to create a warm and inviting atmosphere. Open concept living room with gas fireplace and vaulted ceilings lead to the kitchen where you will find a functional workspace with an island and seating space. 2 bedrooms with a den that could be used as a 3rd bedroom on the main floor along with 2 full bathrooms. Downstairs are 2 more bedrooms and a full bath. There is a large laundry room that could be used as a kitchen space in the basement. Lower level has all vinyl plank flooring and direct grade level access to the yard. AC, underground irrigation and plenty of parking on the driveway! Great family home in a very desirable neighbourhood. Check out the virtual tour in the media tab! (id:63267)
Home overview
- Cooling Central air conditioning
- Heat type See remarks
- Sewer/ septic Municipal sewage system
- # total stories 2
- Roof Unknown
- # garage spaces 2
- # parking spaces 2
- Has garage (y/n) Yes
- # full baths 3
- # total bathrooms 3.0
- # of above grade bedrooms 4
- Flooring Carpeted, ceramic tile, laminate
- Has fireplace (y/n) Yes
- Subdivision Lake country east / oyama
- View Mountain view, valley view
- Zoning description Unknown
- Directions 1561319
- Lot desc Underground sprinkler
- Lot dimensions 0.2
- Lot size (acres) 0.2
- Building size 2738
- Listing # 10362660
- Property sub type Single family residence
- Status Active
- Recreational room 12.294m X 5.156m
Level: Basement - Full bathroom 3.505m X 4.14m
Level: Basement - Bedroom 4.724m X 4.14m
Level: Basement - Bedroom 4.318m X 3.353m
Level: Basement - Laundry 3.937m X 4.496m
Level: Basement - Full bathroom 2.591m X 1.473m
Level: Main - Ensuite bathroom (# of pieces - 3) 2.286m X 2.438m
Level: Main - Den 3.277m X 3.531m
Level: Main - Primary bedroom 3.988m X 4.699m
Level: Main - Bedroom 3.302m X 3.378m
Level: Main - Dining room 3.886m X 3.531m
Level: Main - Kitchen 3.886m X 3.531m
Level: Main - Living room 4.216m X 5.258m
Level: Main
- Listing source url Https://www.realtor.ca/real-estate/28851515/10476-teresa-road-lake-country-lake-country-east-oyama
- Listing type identifier Idx

$-2,613
/ Month

