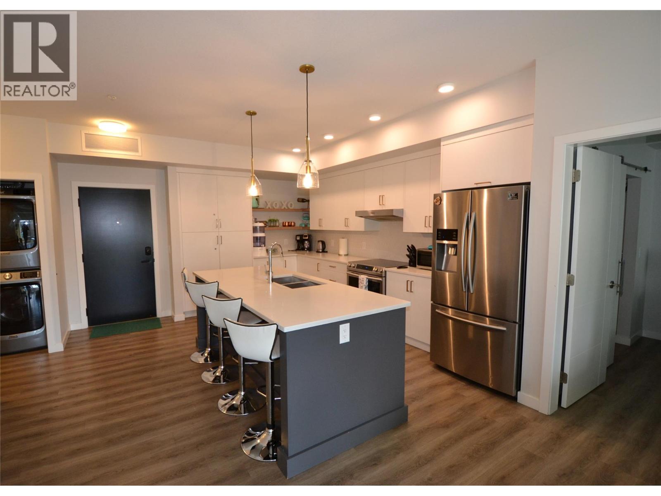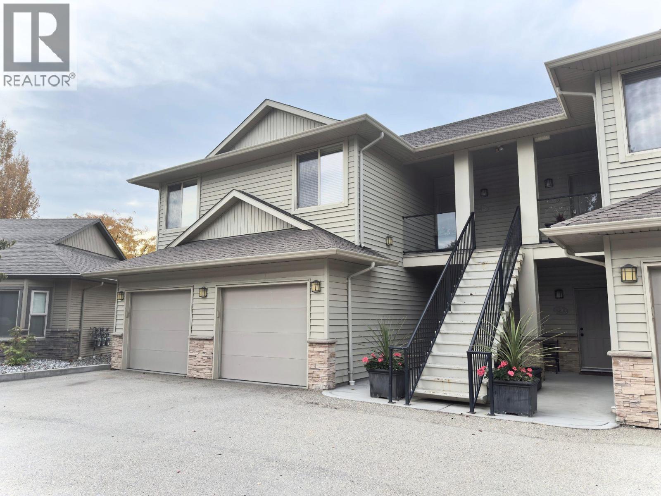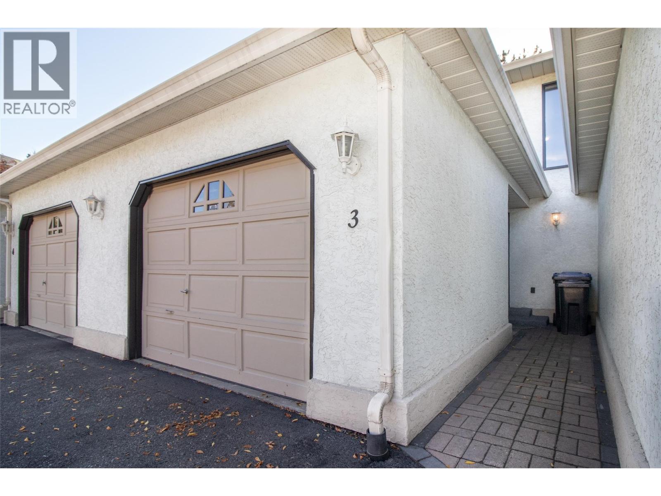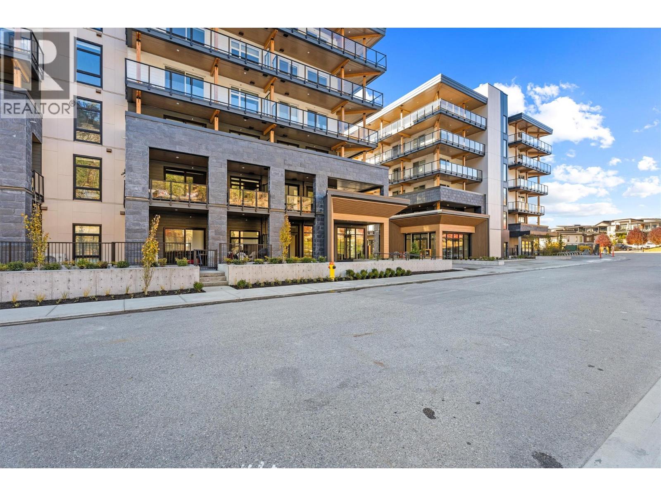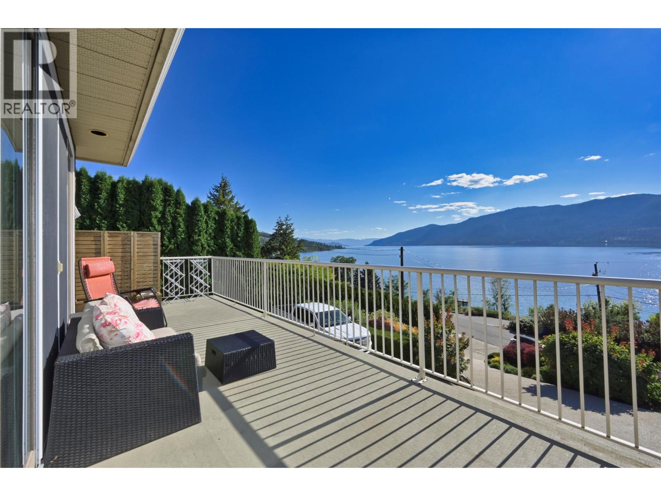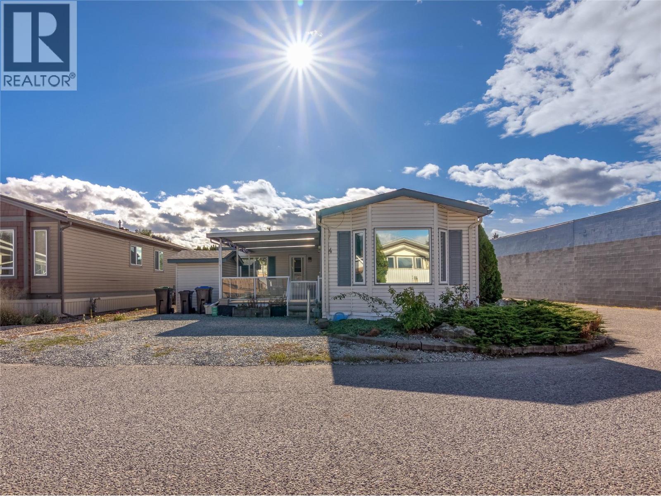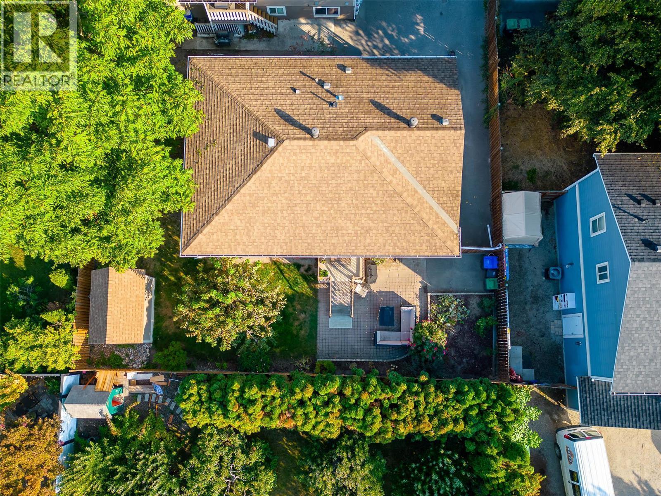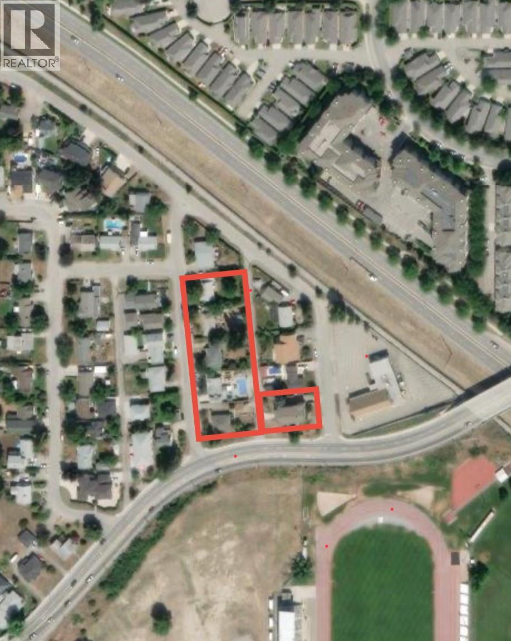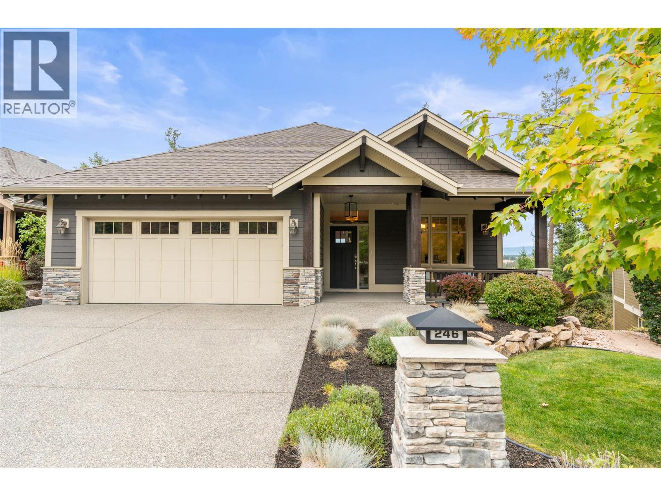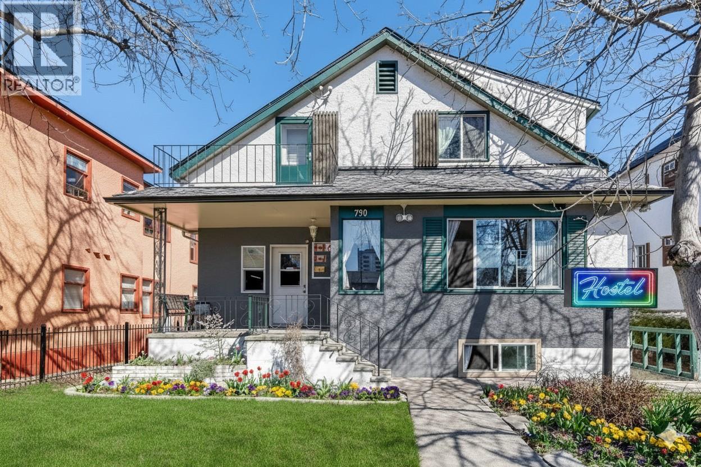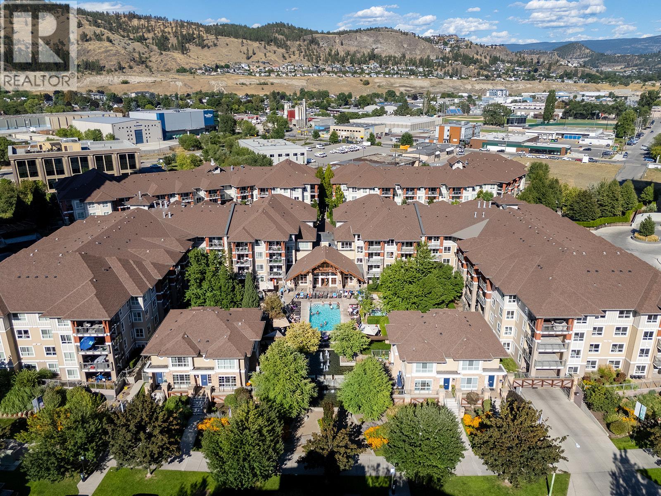- Houseful
- BC
- Lake Country
- V4V
- 10484 Seaton Rd
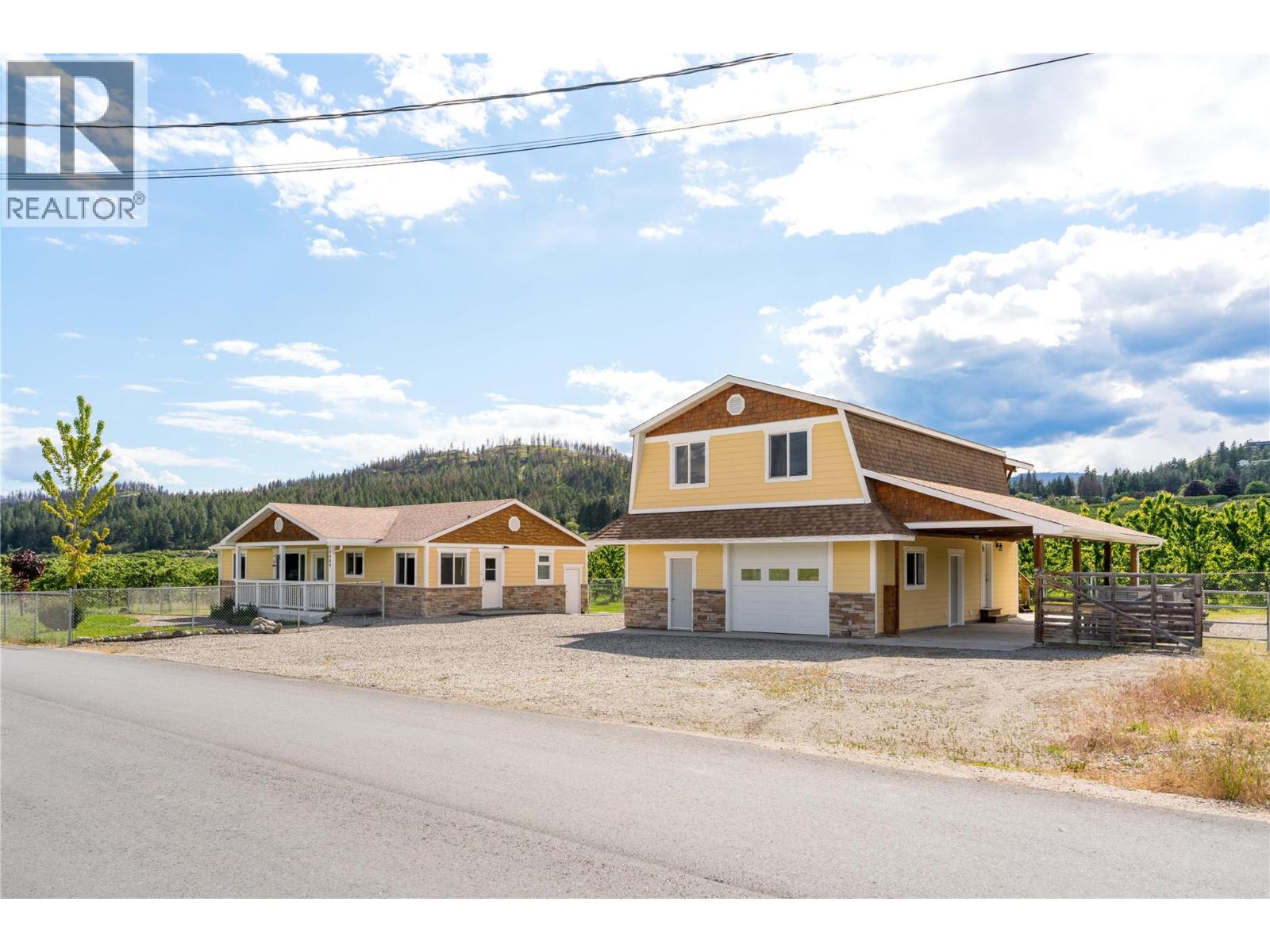
10484 Seaton Rd
10484 Seaton Rd
Highlights
Description
- Home value ($/Sqft)$502/Sqft
- Time on Houseful149 days
- Property typeSingle family
- StyleOther
- Median school Score
- Lot size2.52 Acres
- Year built1952
- Garage spaces1
- Mortgage payment
Nestled in a quiet, rural setting surrounded by mature greenery & orchards, this rare 2.52-acre property offers exceptional versatility with three separate living spaces & room to build or expand. The main home is a well-maintained three-bedroom residence with a full unfinished basement offering excellent storage or future development potential. Above the oversized garage, a bright two-bedroom suite features private exterior access & orchard views. A separate studio suite on the lower level adds additional flexibility—ideal for extended family, guests, or as a mortgage helper. Both suites share a laundry area within the carport. The property includes 400-amp service, a dedicated electrical room, & a spacious workshop suited for trades or hobbies. Enjoy farm status with low upkeep—approximately two acres of leased cherry trees blend into the neighbouring 40+ acre orchard that has been family-run for over 100 years. Located just minutes from Lake Country’s amenities, schools, shops, wineries, & recreation, this property offers the ideal balance of privacy, space, & income potential in one of the Okanagan’s most desirable rural settings. (id:63267)
Home overview
- Cooling Heat pump
- Heat source Electric
- Heat type Baseboard heaters, heat pump
- Sewer/ septic Septic tank
- # total stories 2
- Roof Unknown
- # garage spaces 1
- # parking spaces 10
- Has garage (y/n) Yes
- # full baths 4
- # total bathrooms 4.0
- # of above grade bedrooms 5
- Community features Family oriented
- Subdivision Lake country south west
- View Mountain view
- Zoning description Unknown
- Directions 1390372
- Lot desc Level
- Lot dimensions 2.52
- Lot size (acres) 2.52
- Building size 2759
- Listing # 10348888
- Property sub type Single family residence
- Status Active
- Bedroom 2.616m X 4.039m
- Kitchen 2.896m X 2.311m
- Living room 4.826m X 3.937m
- Kitchen 2.896m X 3.937m
- Full bathroom 2.616m X 1.499m
- Living room 3.632m X 6.401m
- Bedroom 2.921m X 4.039m
- Laundry 2.108m X 1.372m
Level: Main - Family room 4.699m X 4.775m
Level: Main - Kitchen 3.454m X 3.48m
Level: Main - Bedroom 3.454m X 3.327m
Level: Main - Living room 4.851m X 4.267m
Level: Main - Dining room 3.302m X 3.327m
Level: Main - Other 2.718m X 3.454m
Level: Main - Bedroom 3.175m X 3.2m
Level: Main - Full bathroom 2.057m X 2.184m
Level: Main - Full ensuite bathroom 2.642m X 2.083m
Level: Main - Full bathroom 2.616m X 1.473m
Level: Main - Primary bedroom 4.064m X 3.683m
Level: Main
- Listing source url Https://www.realtor.ca/real-estate/28374857/10484-seaton-road-lake-country-lake-country-south-west
- Listing type identifier Idx

$-3,693
/ Month

