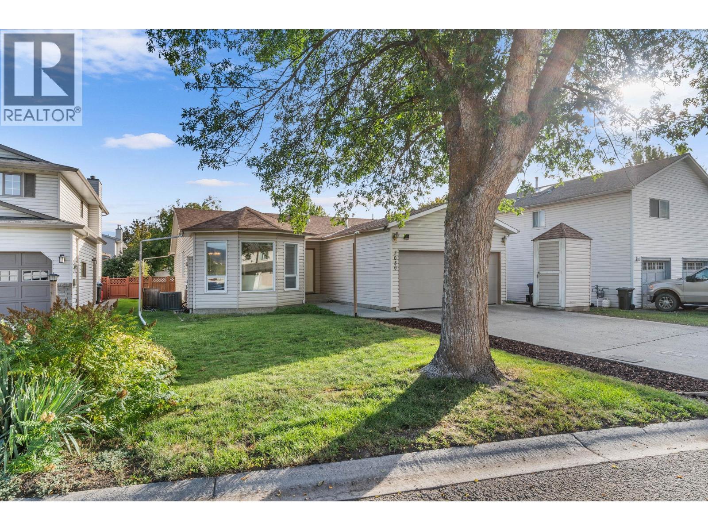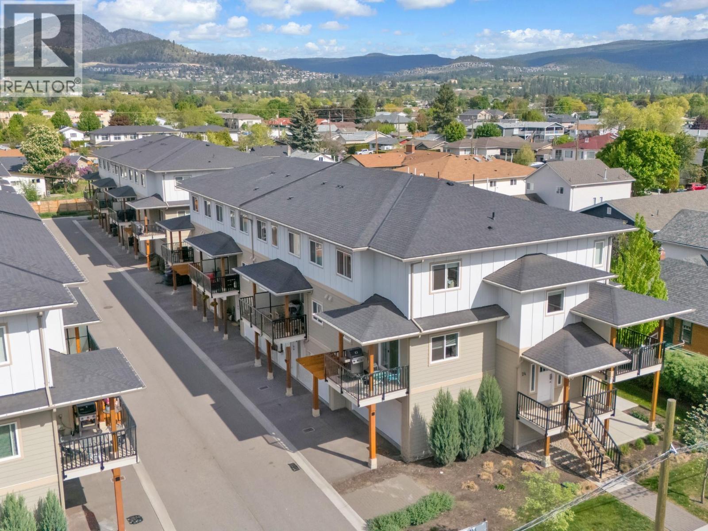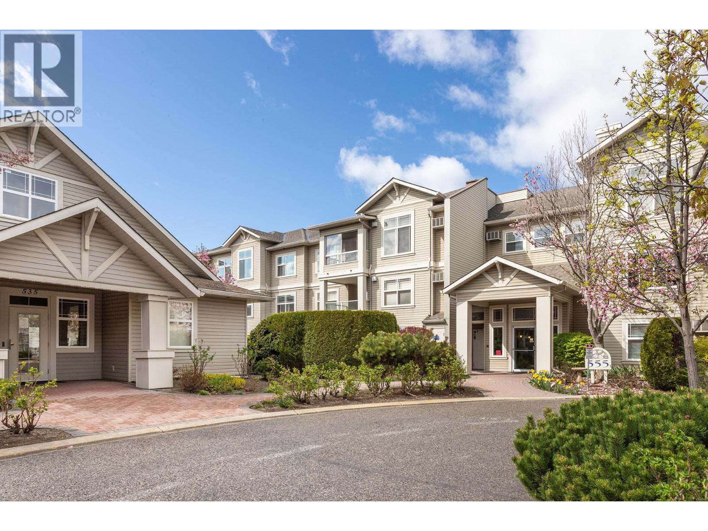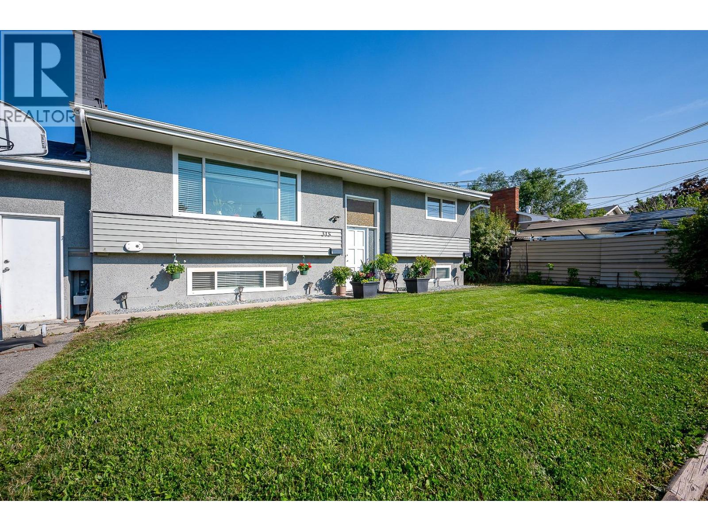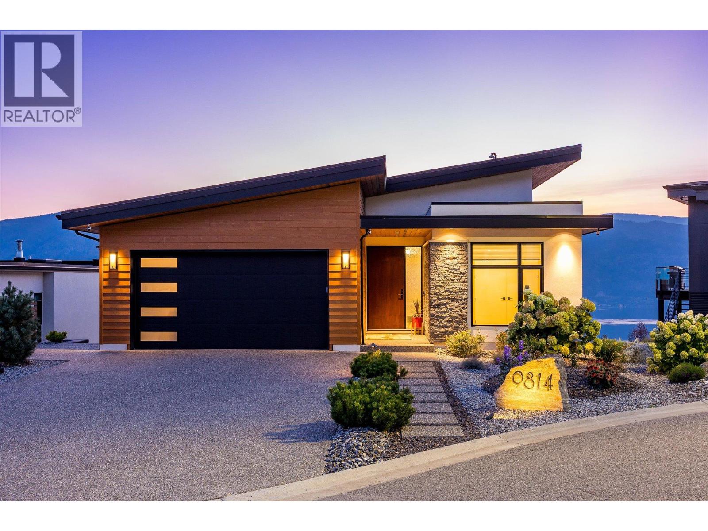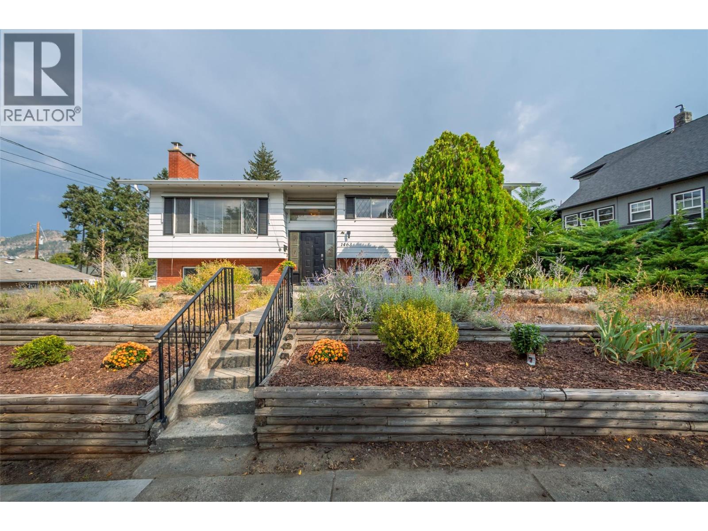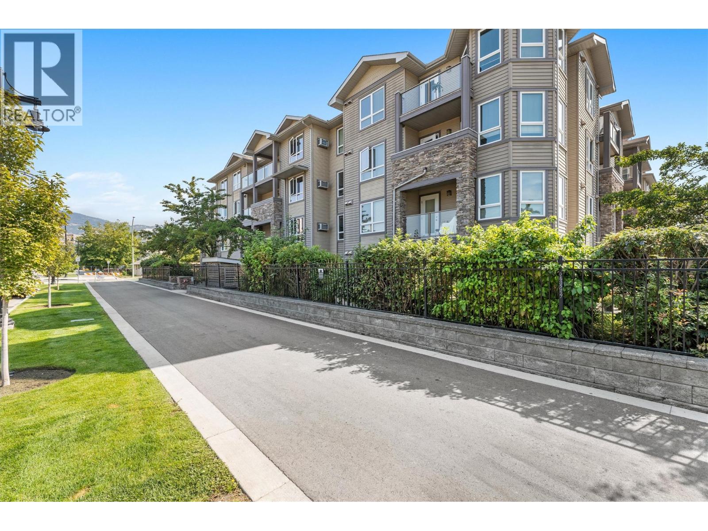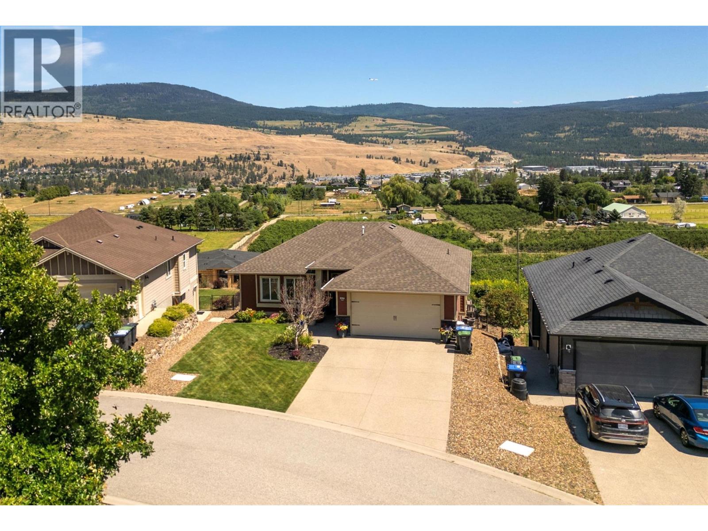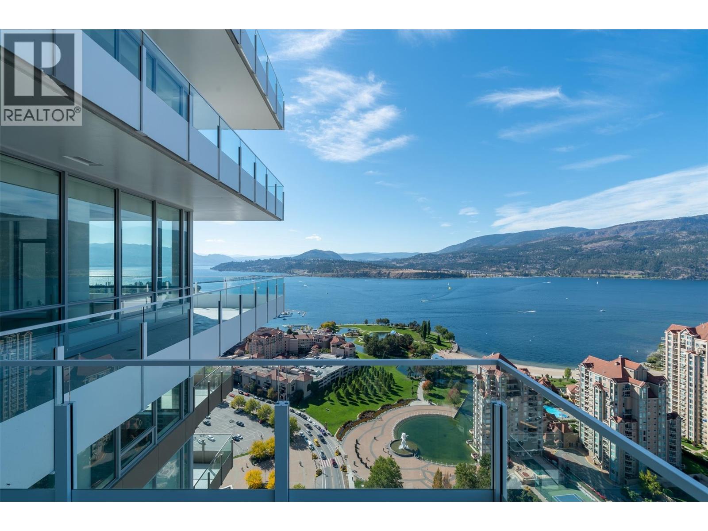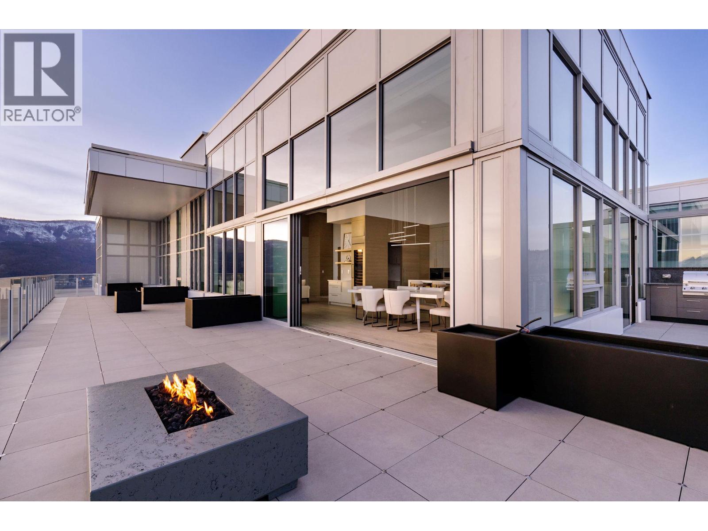- Houseful
- BC
- Lake Country
- V4V
- 10678 Cheryl Rd
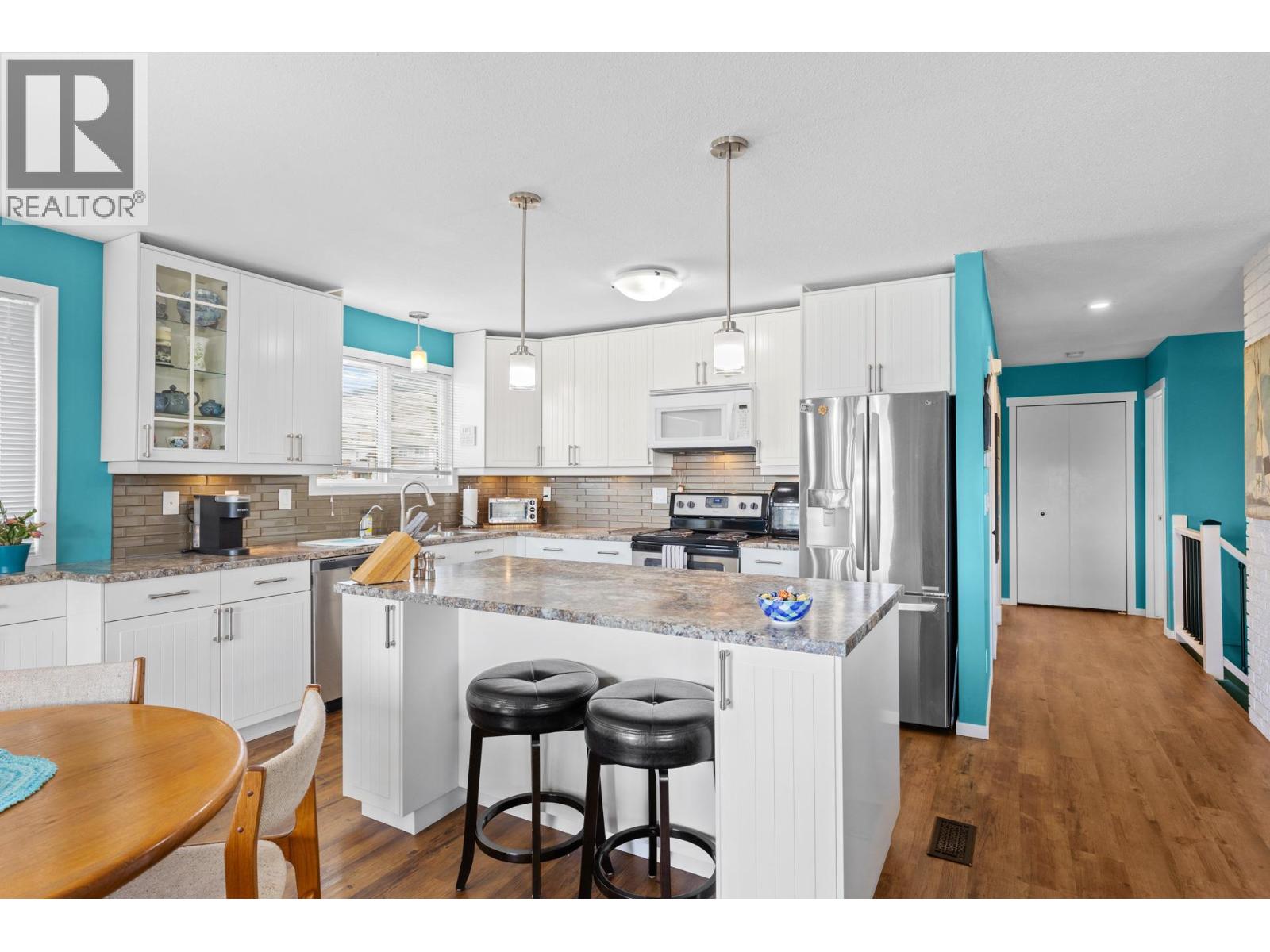
Highlights
Description
- Home value ($/Sqft)$450/Sqft
- Time on Houseful26 days
- Property typeSingle family
- StyleRanch
- Median school Score
- Lot size0.32 Acre
- Year built1978
- Garage spaces4
- Mortgage payment
Stunning three bedroom and den or office, two bathroom home in the Copper Hill area of Lake Country! This spacious property offers 0.32 acres of land, creating a great landscape emphasizing outdoor living space. The backyard has been converted into a retreat, with a large in-ground pool (18 foot x 36 foot) facing west to enjoy the evening sun of the hot Okanagan summers. Beside the pool is a detached garage/workshop accessible by aside driveway, perfect for storing your extra car, boat, or to convert to a formal workshop. There is also an additional garage at the front, furthering the parking available in addition to the large driveway/street parking options. Pride of ownership is evident with a 2018 furnace and 2018 roof. Inside, the newer kitchen and living room open up to a large deck space, overlooking the pool and private backyard, also giving glimpses of Wood Lake. This is a spectacular area, with walking distance to Peter Greer Elementary, and a quick drive to the lake, Rail Trail, and all the amenities that Lake Country has to offer. (id:63267)
Home overview
- Cooling Central air conditioning
- Heat type Forced air
- Has pool (y/n) Yes
- Sewer/ septic Municipal sewage system
- # total stories 2
- Roof Unknown
- # garage spaces 4
- # parking spaces 8
- Has garage (y/n) Yes
- # full baths 2
- # total bathrooms 2.0
- # of above grade bedrooms 3
- Subdivision Lake country east / oyama
- View Lake view, mountain view, valley view, view (panoramic)
- Zoning description Residential
- Directions 2166360
- Lot dimensions 0.32
- Lot size (acres) 0.32
- Building size 2143
- Listing # 10360069
- Property sub type Single family residence
- Status Active
- Recreational room 5.944m X 8.204m
Level: Lower - Bathroom (# of pieces - 3) 2.489m X 2.87m
Level: Lower - Bedroom 3.302m X 3.937m
Level: Lower - Laundry 2.642m X 2.87m
Level: Lower - Other 3.175m X 3.962m
Level: Lower - Dining room 2.743m X 3.785m
Level: Main - Kitchen 2.972m X 3.785m
Level: Main - Living room 5.918m X 4.623m
Level: Main - Bathroom (# of pieces - 5) 2.134m X 3.658m
Level: Main - Primary bedroom 3.658m X 3.277m
Level: Main - Bedroom 3.302m X 3.277m
Level: Main
- Listing source url Https://www.realtor.ca/real-estate/28760847/10678-cheryl-road-lake-country-lake-country-east-oyama
- Listing type identifier Idx

$-2,571
/ Month

