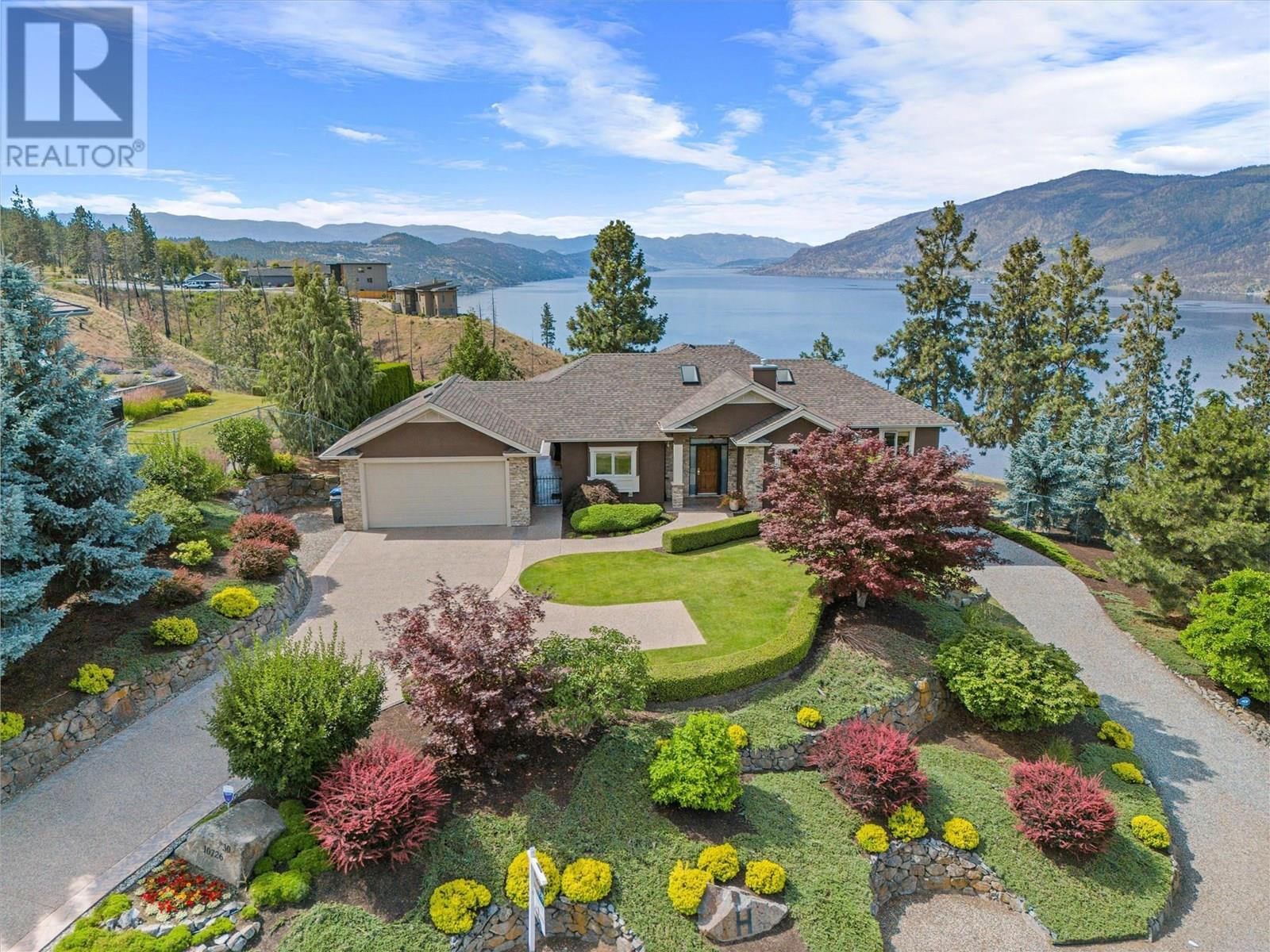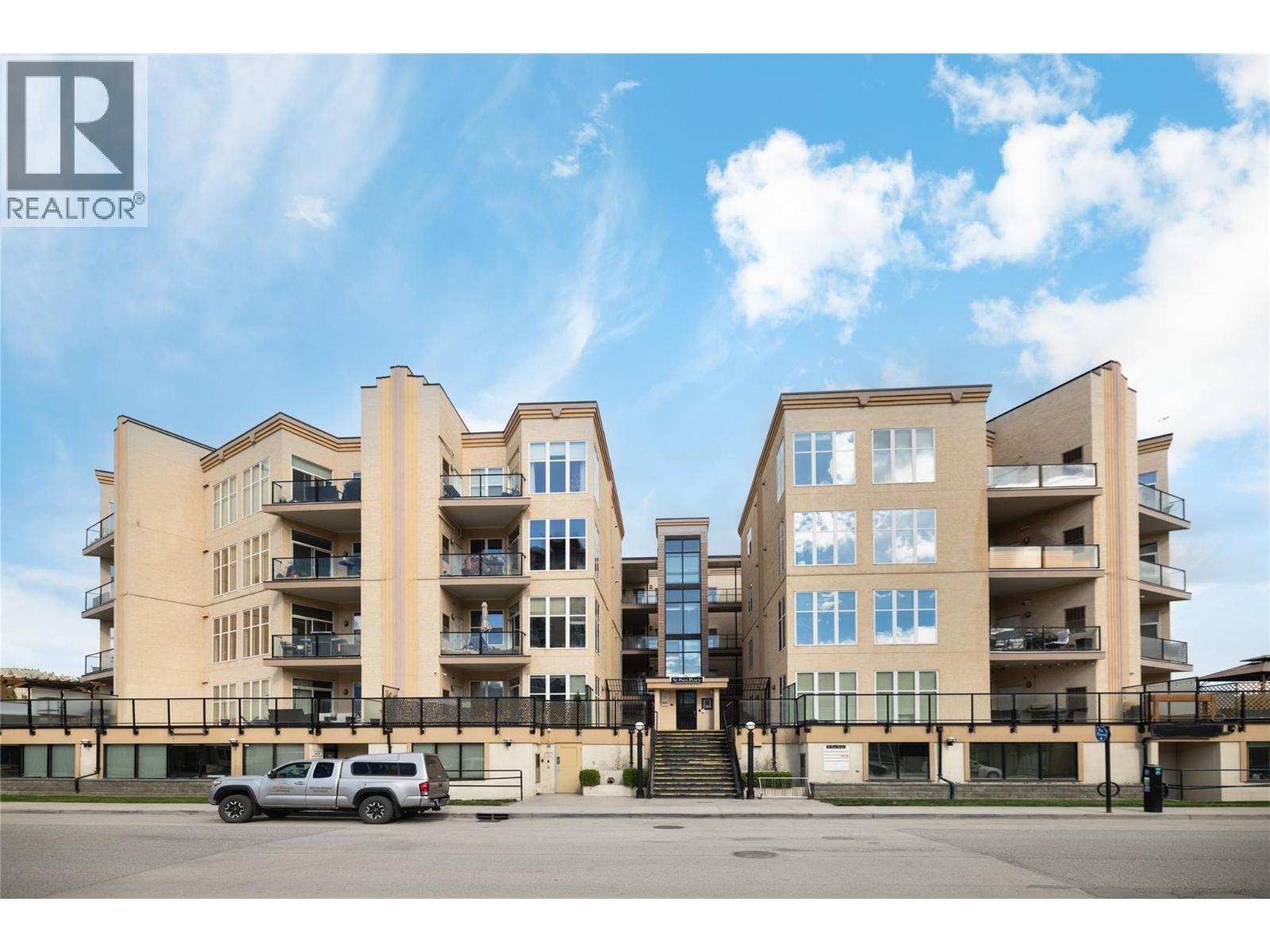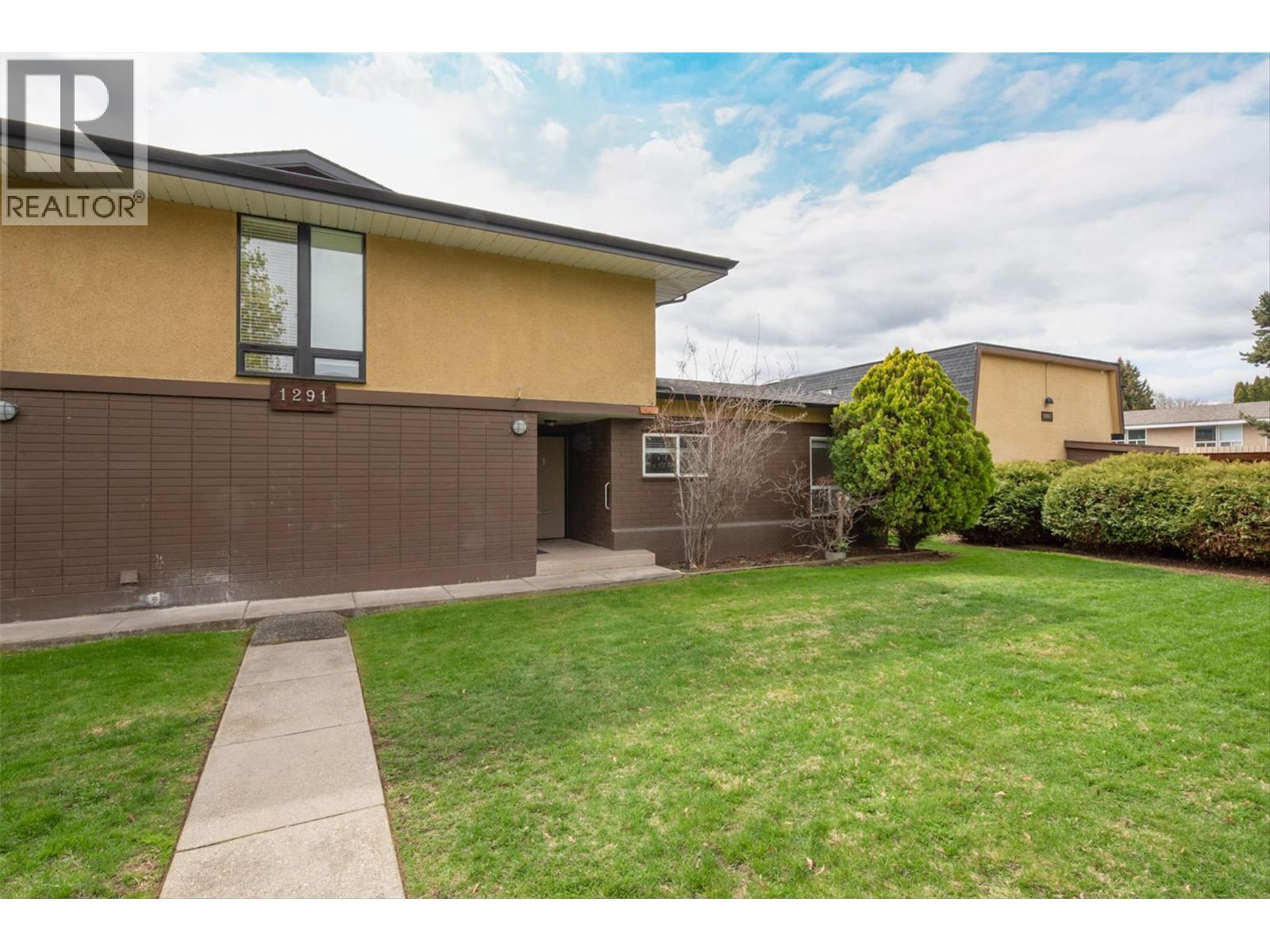- Houseful
- BC
- Lake Country
- V4V
- 10726 Nighthawk Road Unit 30

10726 Nighthawk Road Unit 30
10726 Nighthawk Road Unit 30
Highlights
Description
- Home value ($/Sqft)$594/Sqft
- Time on Houseful116 days
- Property typeSingle family
- StyleRanch
- Median school Score
- Lot size0.57 Acre
- Year built2003
- Garage spaces3
- Mortgage payment
Nestled in the heart of Lake Country (Okanagan Centre), this stunning 3,365 sq. ft. walkout rancher offers a rare blend of luxury, privacy, and breathtaking lake views. Located just above Okanagan Lake, steps away from wineries, hiking trails, and farmers' markets, this home is perfect for those who love nature and convenience. Inside, the open-concept design features solid oak floors, granite countertops, and a chef-inspired kitchen with a gas stove and two ovens. The spacious primary suite boasts a spa-like ensuite with heated floors and a bathtub for two, while a second bedroom, which could be used as an office, offers flexibility. A fully finished lower level includes a full bar in the recreation room that is perfect for entertainment, a soundproof media room, a massage/exercise room, and a large potential third bedroom or office/den with spectacular lake views all the way to Okanagan Mountain Park. A temperature-controlled wine room that holds over 200 bottles. Step outside to a beautifully landscaped oasis featuring a hot tub, water feature, covered patio and an expansive deck with a roll-out awning. The oversized double garage with a 220V outlet, plus a third garage and workshop, offers ample space for vehicles and toys. Need RV parking? This home includes a fully serviced RV pad with power, water, and septic. With recent upgrades like a high-efficiency furnace, hot water tank, new roof, and fresh paint, this meticulously maintained home is move-in ready. (id:63267)
Home overview
- Cooling Central air conditioning
- Heat source Other
- Heat type Forced air, see remarks
- Sewer/ septic Septic tank
- # total stories 2
- Roof Unknown
- # garage spaces 3
- # parking spaces 8
- Has garage (y/n) Yes
- # full baths 3
- # total bathrooms 3.0
- # of above grade bedrooms 3
- Flooring Carpeted, hardwood
- Has fireplace (y/n) Yes
- Community features Pets allowed, rentals allowed
- Subdivision Lake country south west
- View Unknown, lake view, mountain view, view (panoramic)
- Zoning description Unknown
- Lot desc Landscaped, underground sprinkler
- Lot dimensions 0.57
- Lot size (acres) 0.57
- Building size 3365
- Listing # 10353883
- Property sub type Single family residence
- Status Active
- Recreational room 4.724m X 8.814m
Level: Lower - Other 3.861m X 2.489m
Level: Lower - Media room 4.14m X 3.556m
Level: Lower - Other 1.88m X 3.2m
Level: Lower - Bathroom (# of pieces - 3) 1.803m X 2.311m
Level: Lower - Workshop 3.912m X 3.175m
Level: Lower - Other 3.785m X 5.588m
Level: Lower - Wine cellar 1.346m X 3.556m
Level: Lower - Bedroom 5.944m X 3.937m
Level: Lower - Other 1.321m X 3.023m
Level: Lower - Other 2.769m X 3.658m
Level: Main - Other 4.013m X 2.007m
Level: Main - Foyer 4.47m X 2.337m
Level: Main - Primary bedroom 6.045m X 3.937m
Level: Main - Bedroom 3.962m X 3.505m
Level: Main - Other 6.706m X 6.096m
Level: Main - Kitchen 5.258m X 3.81m
Level: Main - Living room 5.512m X 5.309m
Level: Main - Dining room 3.581m X 3.505m
Level: Main - Laundry 2.286m X 2.616m
Level: Main
- Listing source url Https://www.realtor.ca/real-estate/28533526/10726-nighthawk-road-unit-30-lake-country-lake-country-south-west
- Listing type identifier Idx

$-5,206
/ Month












