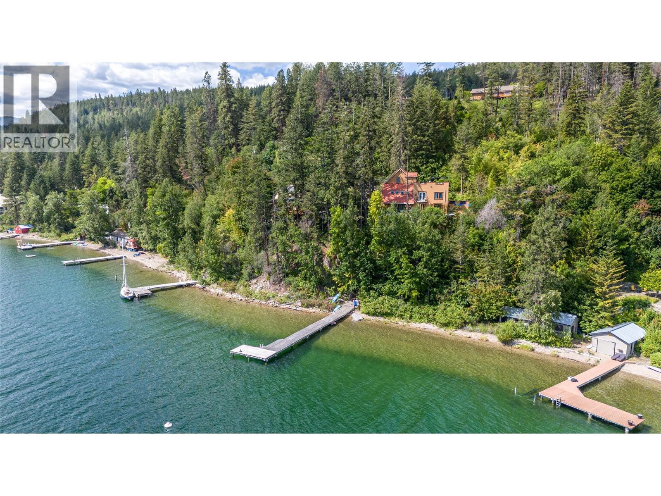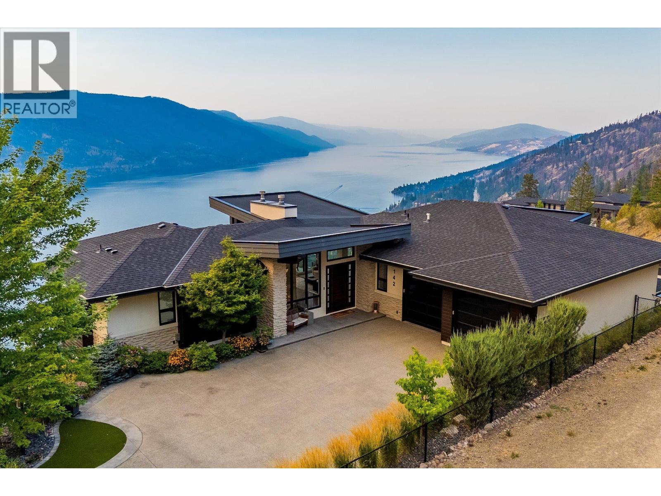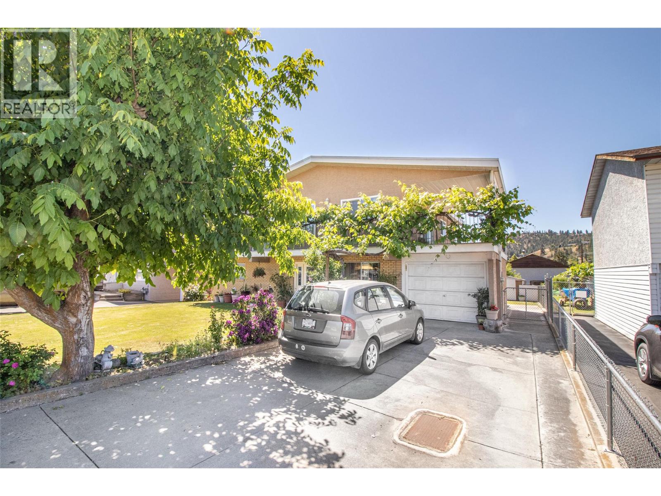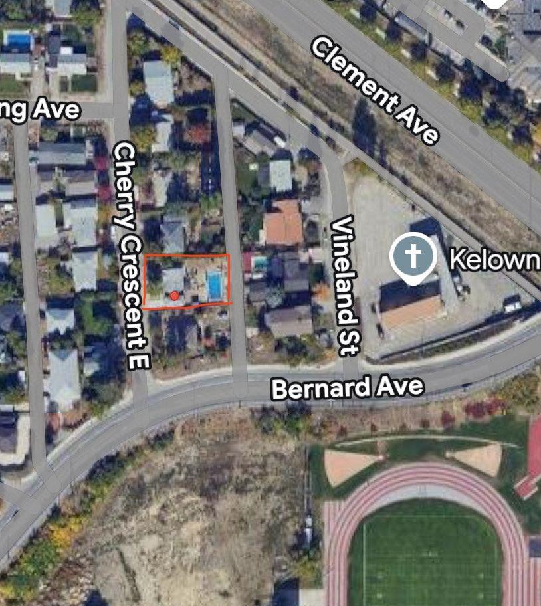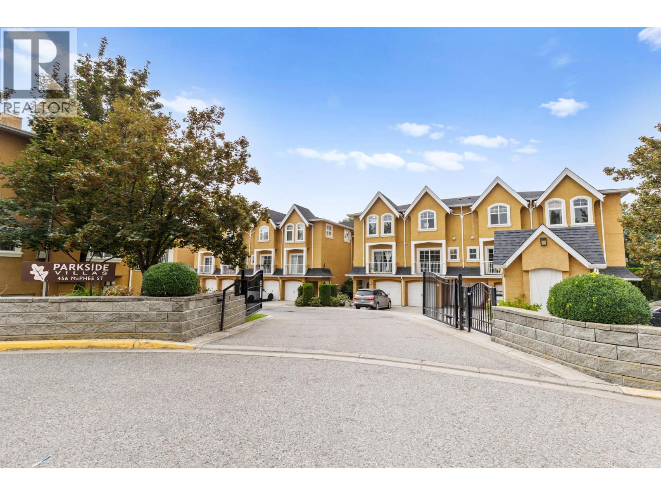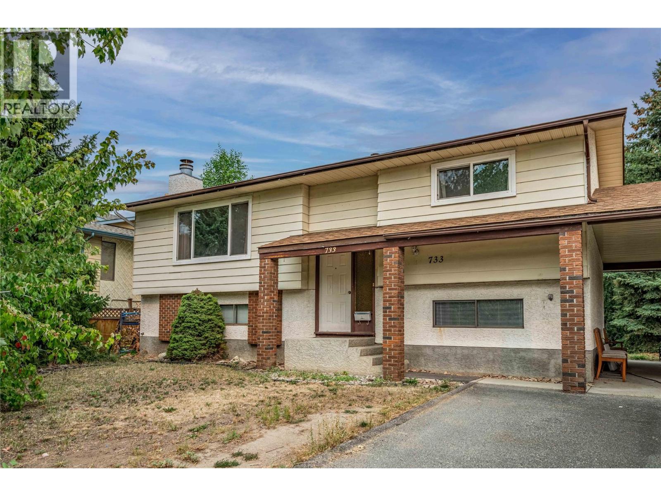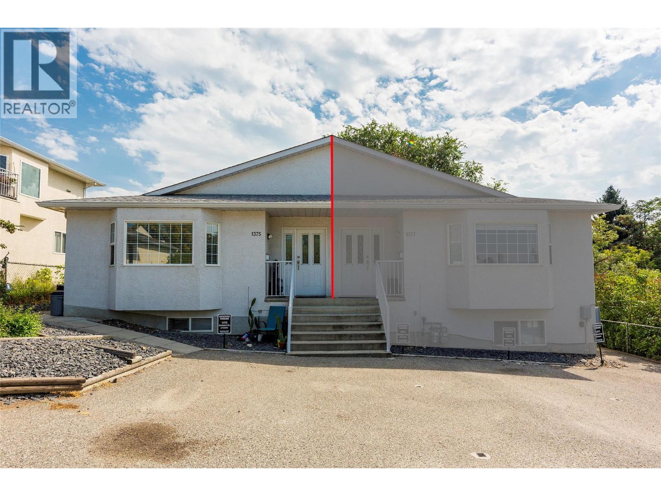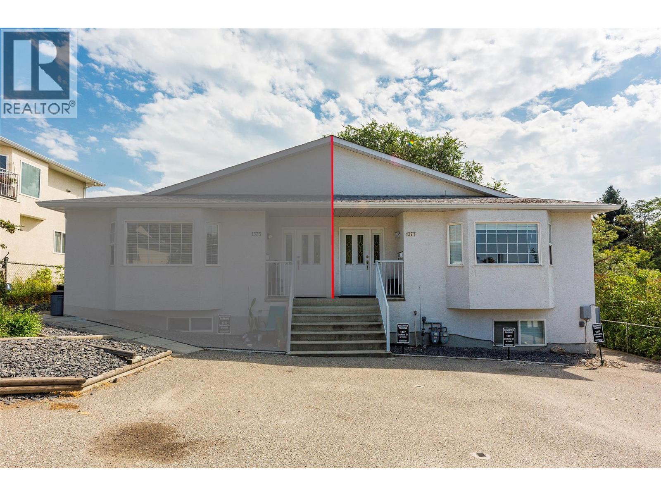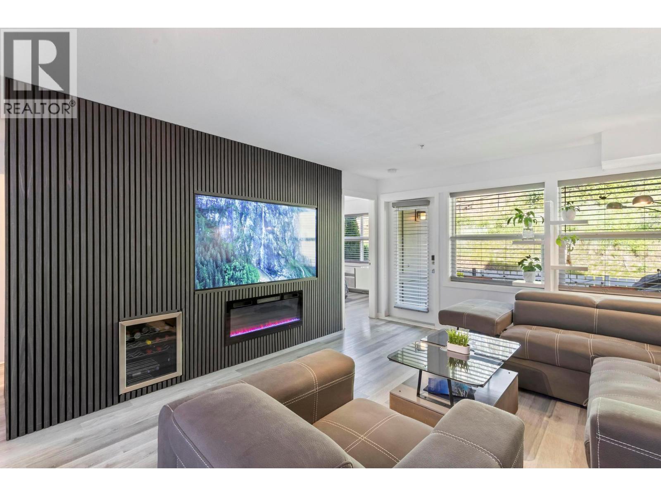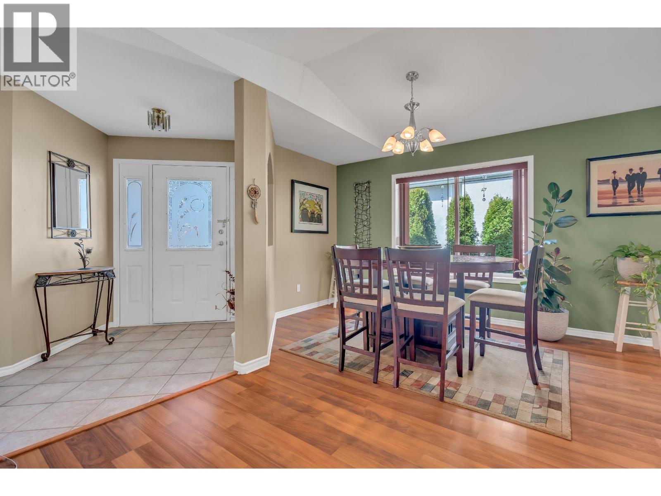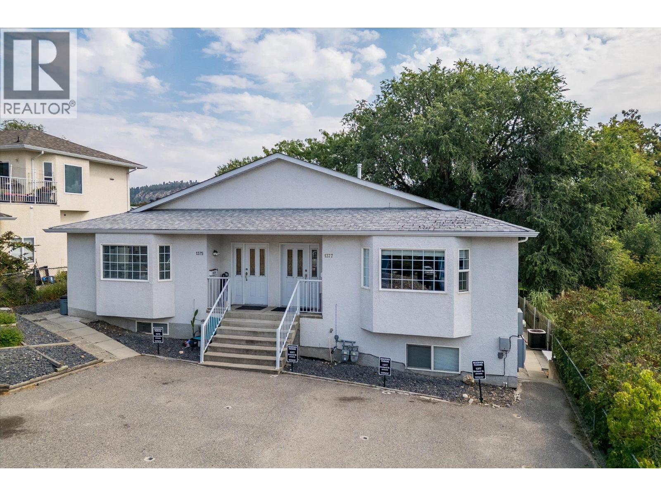- Houseful
- BC
- Lake Country
- V4V
- 10959 Eva Rd
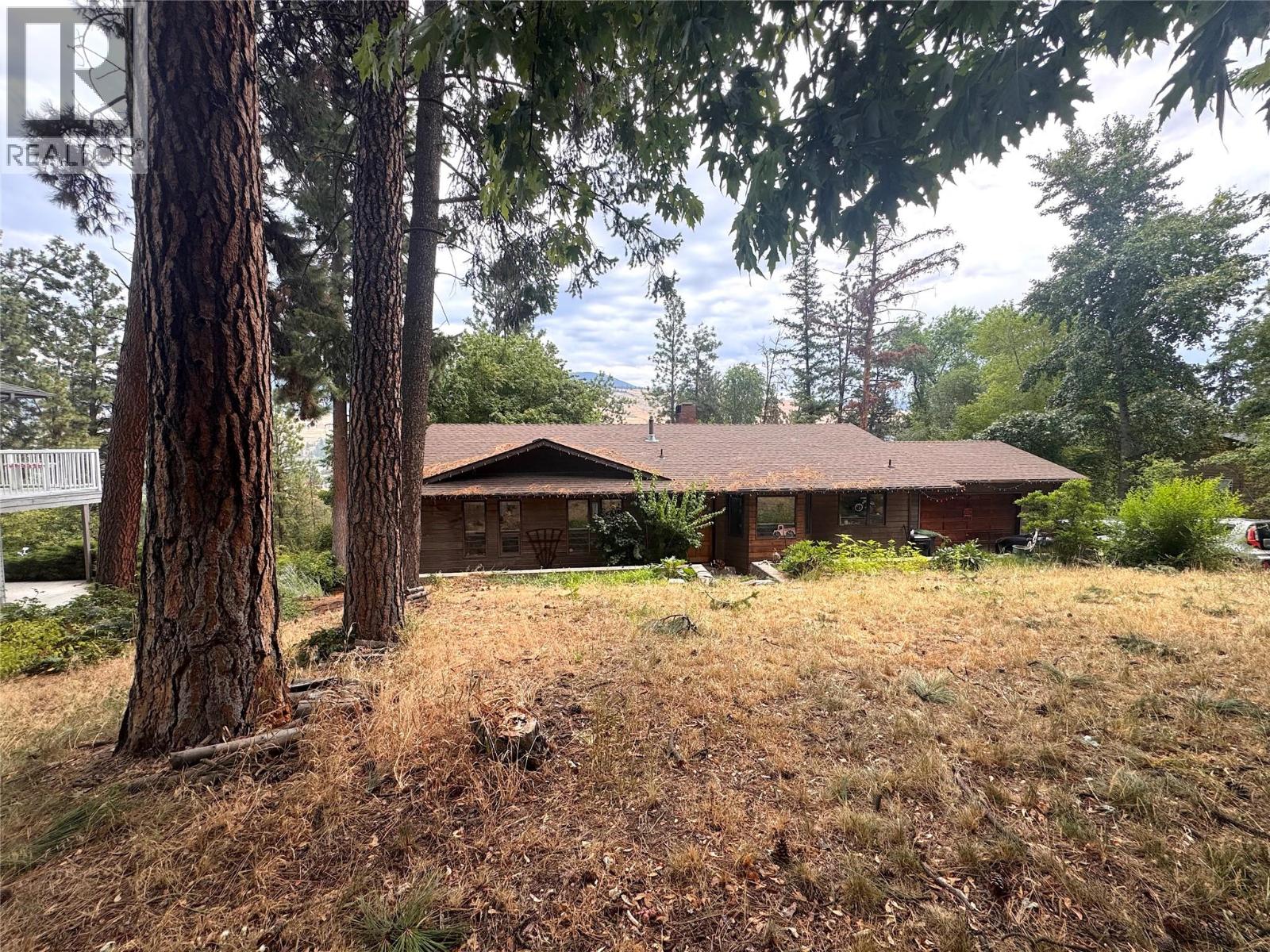
10959 Eva Rd
10959 Eva Rd
Highlights
Description
- Home value ($/Sqft)$324/Sqft
- Time on Houseful49 days
- Property typeSingle family
- StyleRanch
- Median school Score
- Lot size0.61 Acre
- Year built1984
- Garage spaces2
- Mortgage payment
Tucked away on a generous 0.61-acre lot on a quiet street in a great family neighbourhood, this 4-bedroom, 3-bath rancher with walk-out basement offers the perfect blend of privacy, space, and opportunity. With over 2,500 sq. ft. of living space, the layout is functional and spacious, featuring multiple gathering areas, a separate entrance to the lower level, and ample storage throughout. The home itself is a blank canvas, ready for your vision; solid bones, a fantastic floor plan, and a 200 amp electrical service upgrade provide a great starting point to create something truly special. Located in a quiet, treed setting just minutes from schools, parks, and the airport, this property is ideal for those looking to invest in a project with long-term upside. Whether you’re dreaming of a secluded family home, multigenerational living, or your next renovation venture, 10959 Eva Road is full of potential. (id:63267)
Home overview
- Cooling Central air conditioning
- Heat type Forced air, see remarks
- Sewer/ septic Septic tank
- # total stories 2
- Roof Unknown
- # garage spaces 2
- # parking spaces 6
- Has garage (y/n) Yes
- # full baths 2
- # half baths 1
- # total bathrooms 3.0
- # of above grade bedrooms 4
- Flooring Carpeted, hardwood, mixed flooring, tile, vinyl
- Has fireplace (y/n) Yes
- Subdivision Lake country north west
- View View (panoramic)
- Zoning description Residential
- Directions 2246370
- Lot dimensions 0.61
- Lot size (acres) 0.61
- Building size 2544
- Listing # 10356807
- Property sub type Single family residence
- Status Active
- Utility 3.708m X 4.572m
Level: Basement - Other 1.651m X 1.6m
Level: Basement - Other 1.829m X 2.87m
Level: Basement - Other 1.854m X 1.88m
Level: Basement - Storage 2.87m X 1.88m
Level: Basement - Other 2.261m X 4.572m
Level: Basement - Recreational room 9.093m X 5.486m
Level: Basement - Bedroom 4.826m X 4.623m
Level: Basement - Bathroom (# of pieces - 3) 2.769m X 2.743m
Level: Basement - Storage 4.826m X 2.591m
Level: Basement - Foyer 1.245m X 3.023m
Level: Main - Bedroom 2.743m X 3.353m
Level: Main - Living room 5.639m X 6.477m
Level: Main - Bedroom 3.429m X 3.353m
Level: Main - Family room 4.953m X 6.477m
Level: Main - Ensuite bathroom (# of pieces - 3) 3.327m X 2.997m
Level: Main - Dining room 2.743m X 3.632m
Level: Main - Partial bathroom 2.743m X 1.473m
Level: Main - Primary bedroom 4.648m X 3.378m
Level: Main - Kitchen 2.845m X 2.896m
Level: Main
- Listing source url Https://www.realtor.ca/real-estate/28635373/10959-eva-road-lake-country-lake-country-north-west
- Listing type identifier Idx

$-2,200
/ Month

