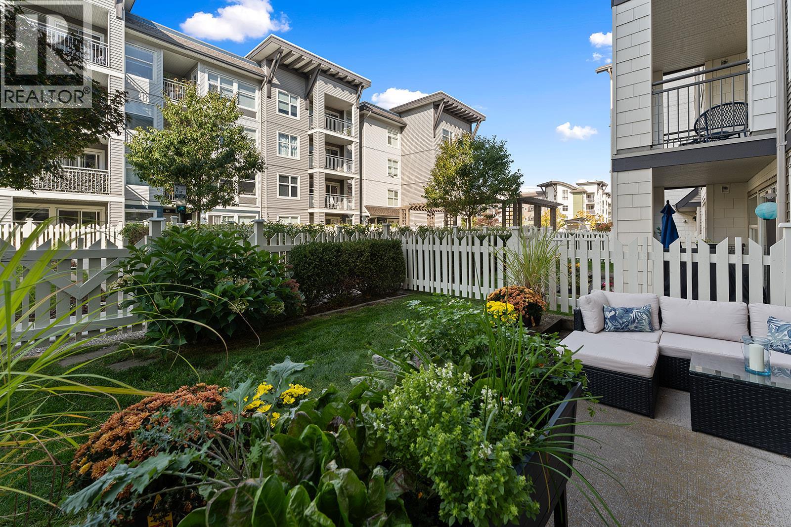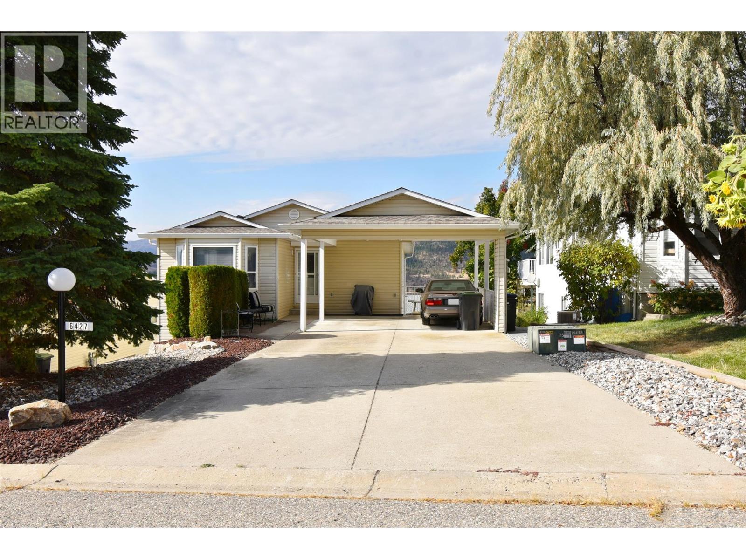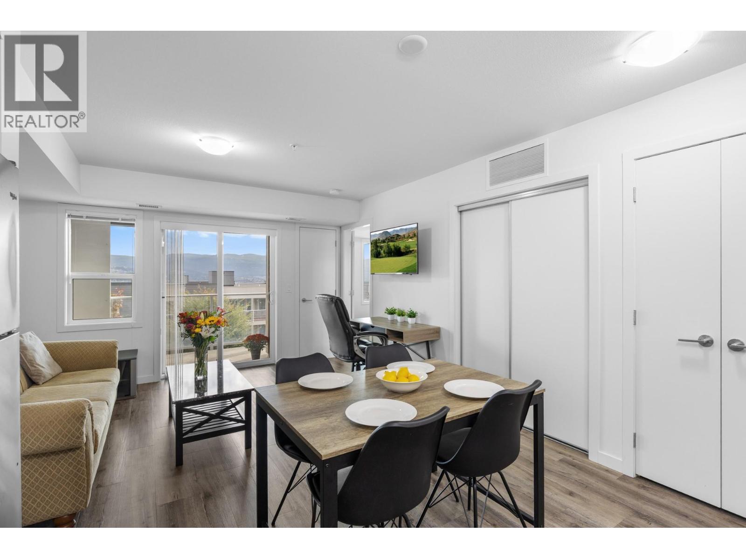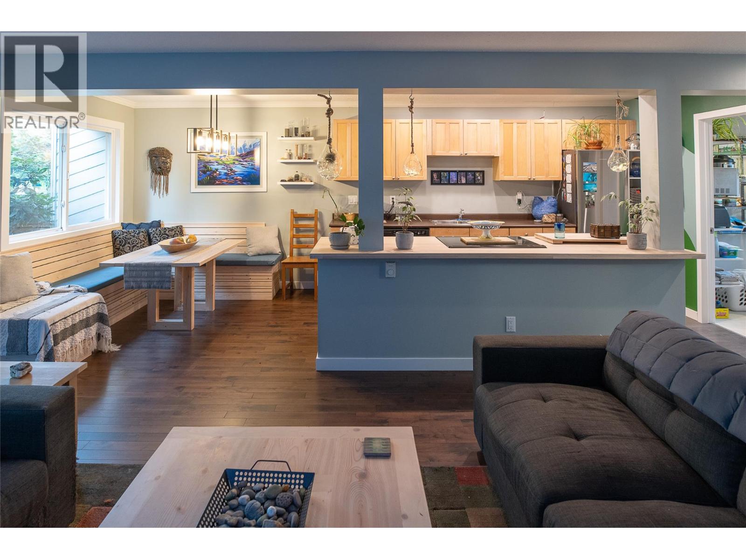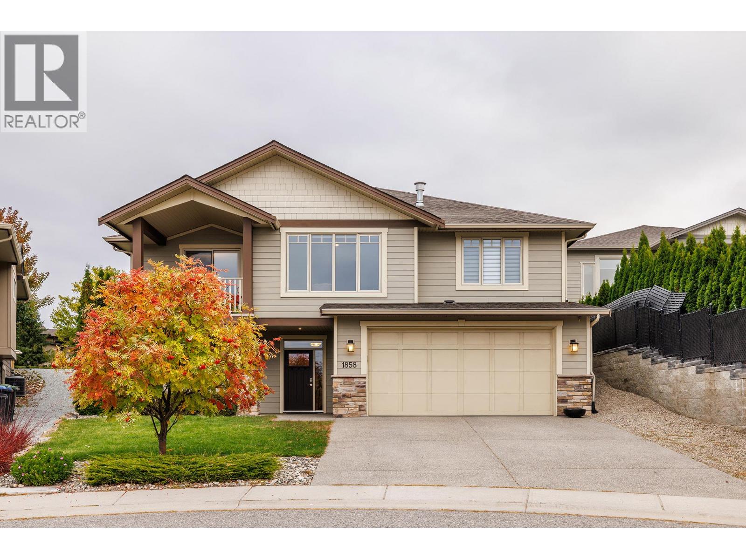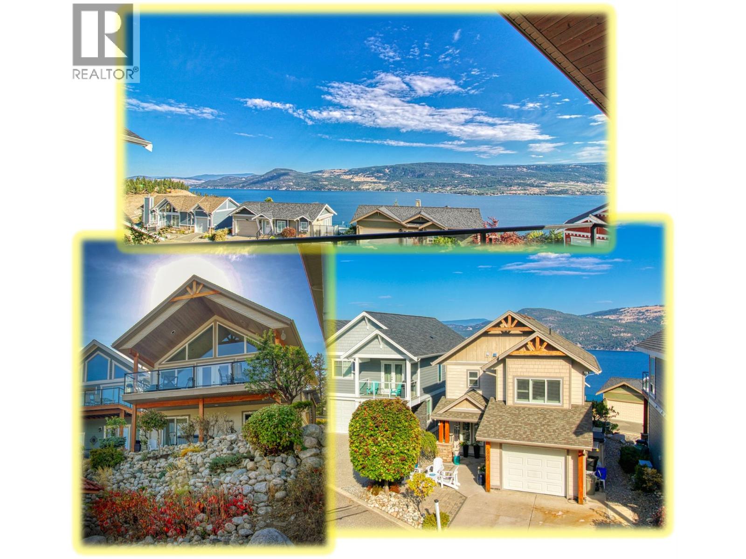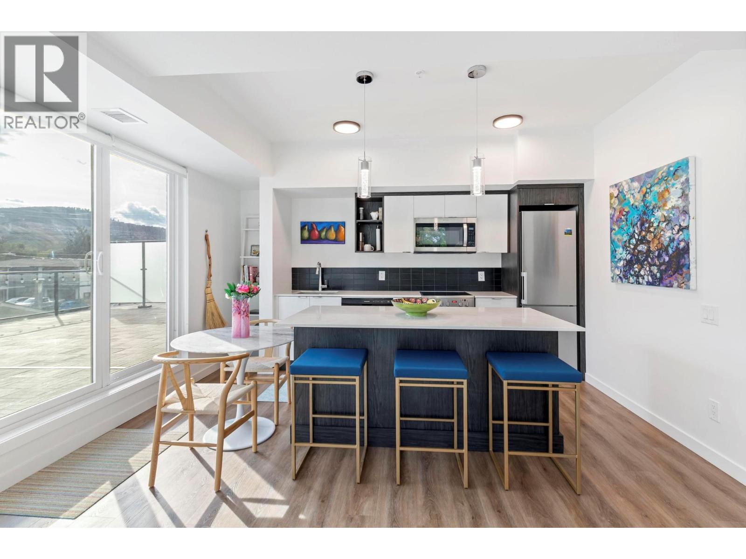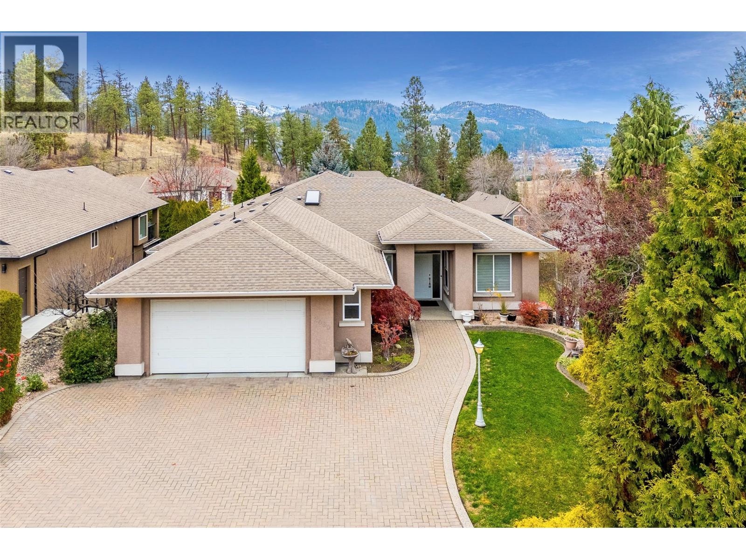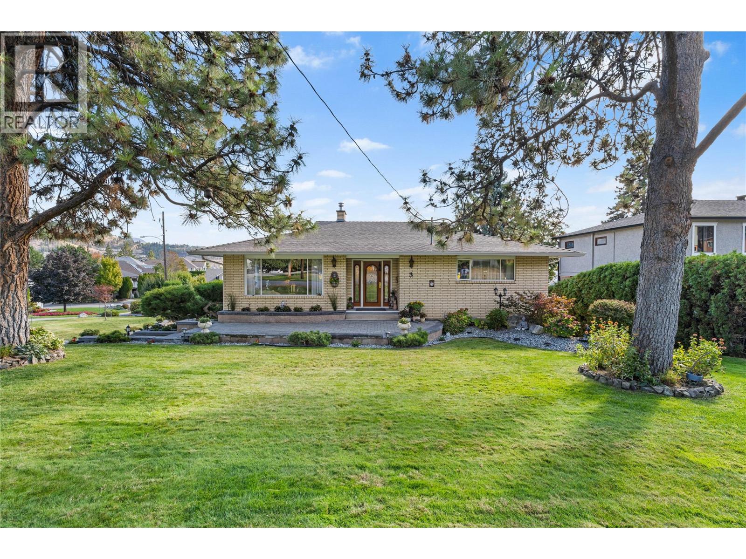- Houseful
- BC
- Lake Country
- V4V
- 11310 Bond Rd
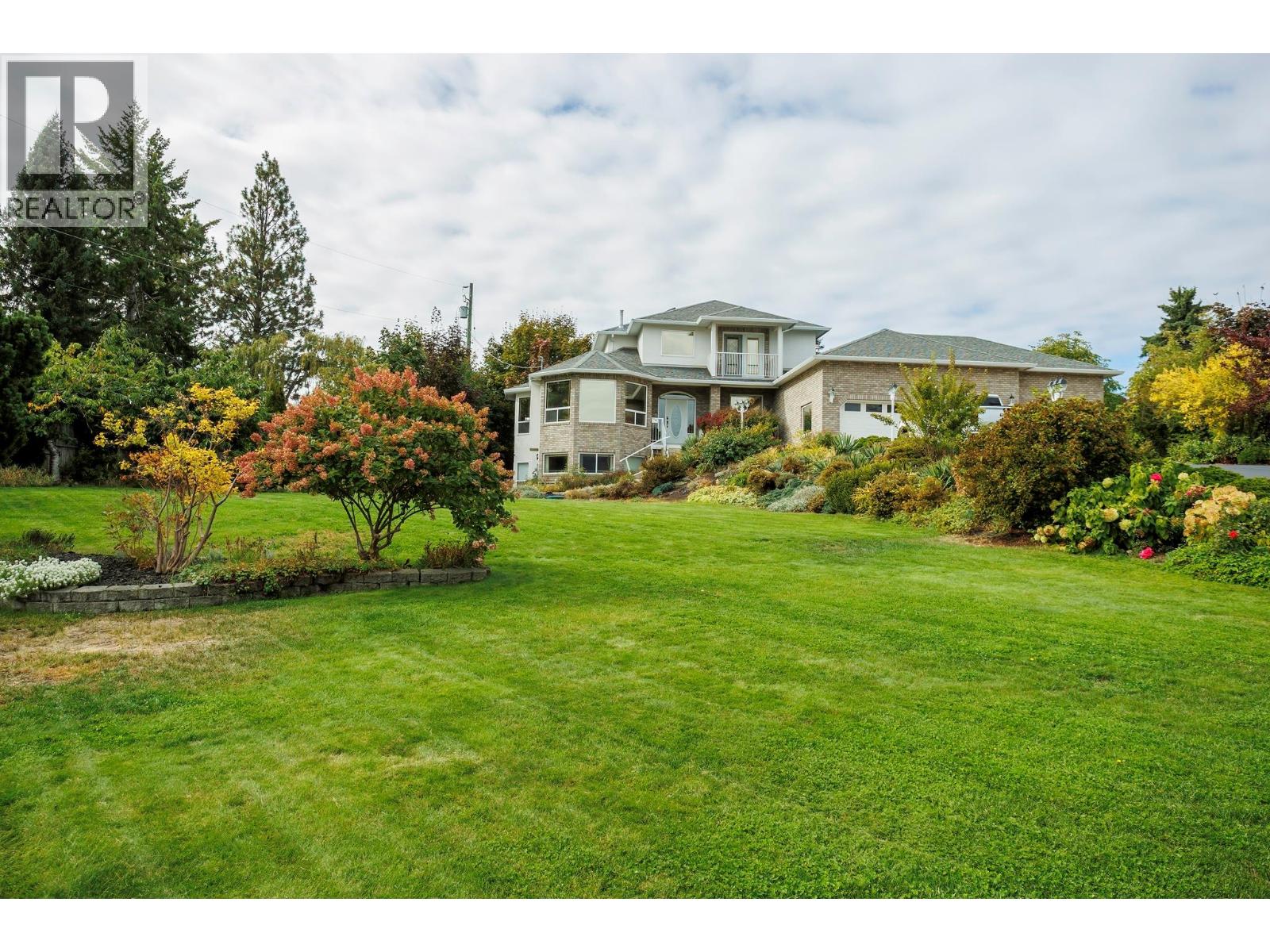
Highlights
Description
- Home value ($/Sqft)$470/Sqft
- Time on Housefulnew 8 hours
- Property typeSingle family
- Median school Score
- Lot size2.69 Acres
- Year built1997
- Garage spaces6
- Mortgage payment
An extraordinary 3.5-acre countryside estate surrounded by flourishing orchards, offering breathtaking panoramic views of the city skyline and shimmering lake. The residence blends timeless design with natural light, where soaring white ceilings and expansive windows capture stunning exposures from every direction. At the heart of the home, the open-concept living and dining areas seamlessly extend to a partially wrapped-around deck—perfect for entertaining or simply soaking in the views. The chef-inspired kitchen is positioned to overlook the magnificent landscape, while the primary suite provides a true sanctuary with direct access to the backyard, a private retreat space, and a spa-like ensuite designed for relaxation. With four additional bedrooms, a versatile flex room with lake views, and a balcony walkout, this home offers both functionality and luxury for families of all sizes. Outdoors, the ultra-private grounds boast lush green space—ideal for a pool, sports, or gatherings—while the expansive driveway leads to a triple car garage, a separate workshop, and ample parking for boats, RVs, or equipment. Adding to its appeal, a two-bedroom guest residence complete with kitchen, laundry, and bathroom provides the perfect solution for extended family, guests, staff, or rental opportunities. A rare opportunity to own a private slice of paradise just minutes from local amenities—or enjoy a leisurely stroll to nearby wineries. (id:63267)
Home overview
- Cooling Central air conditioning
- Heat type Forced air, see remarks
- Sewer/ septic Septic tank
- # total stories 2
- Roof Unknown
- Fencing Fence
- # garage spaces 6
- # parking spaces 11
- Has garage (y/n) Yes
- # full baths 2
- # half baths 2
- # total bathrooms 4.0
- # of above grade bedrooms 3
- Flooring Carpeted, ceramic tile, laminate, linoleum, tile
- Has fireplace (y/n) Yes
- Subdivision Lake country south west
- View Lake view, mountain view, view (panoramic)
- Zoning description Unknown
- Lot dimensions 2.69
- Lot size (acres) 2.69
- Building size 4456
- Listing # 10364327
- Property sub type Single family residence
- Status Active
- Kitchen 3.277m X 4.216m
- Gym 2.54m X 4.775m
Level: 2nd - Bathroom (# of pieces - 4) 2.565m X 2.616m
Level: 2nd - Bedroom 4.267m X 3.962m
Level: 2nd - Office 3.2m X 4.115m
Level: 2nd - Laundry 2.21m X 1.854m
Level: Basement - Recreational room 4.013m X 11.913m
Level: Basement - Storage 3.556m X 2.642m
Level: Basement - Den 5.232m X 7.214m
Level: Basement - Storage 2.184m X 1.321m
Level: Basement - Kitchen 5.41m X 5.436m
Level: Main - Dining room 3.48m X 4.597m
Level: Main - Other 7.315m X 10.795m
Level: Main - Primary bedroom 5.41m X 4.013m
Level: Main - Bathroom (# of pieces - 3) 3.048m X 1.473m
Level: Main - Office 2.997m X 3.023m
Level: Main - Other 1.346m X 3.683m
Level: Main - Living room 4.648m X 4.699m
Level: Main - Laundry 3.023m X 1.829m
Level: Main - Ensuite bathroom (# of pieces - 4) 3.429m X 3.607m
Level: Main
- Listing source url Https://www.realtor.ca/real-estate/28981480/11310-bond-road-lake-country-lake-country-south-west
- Listing type identifier Idx

$-5,587
/ Month

