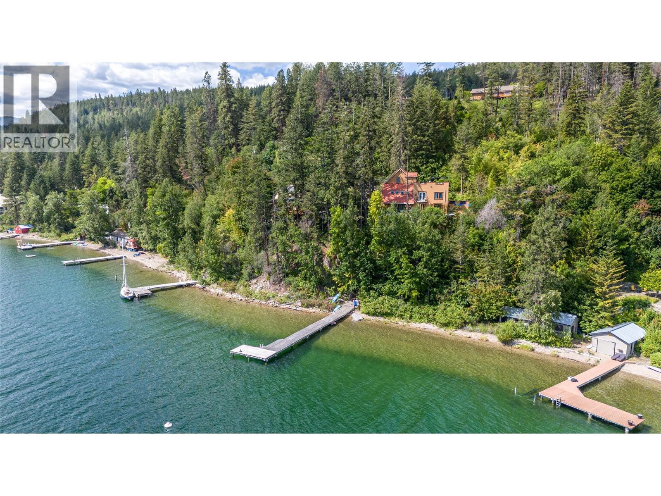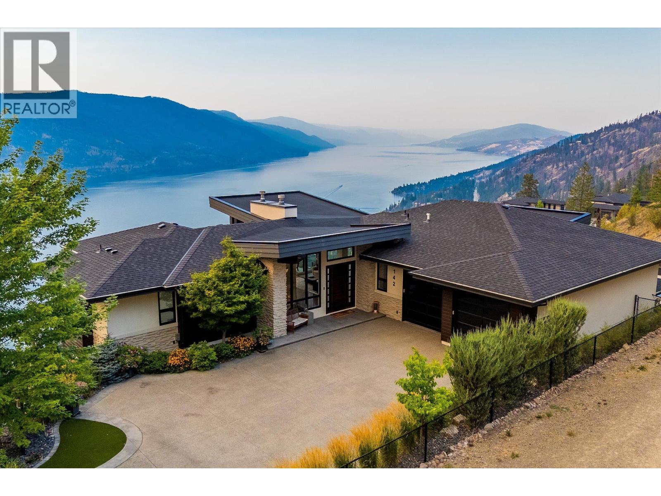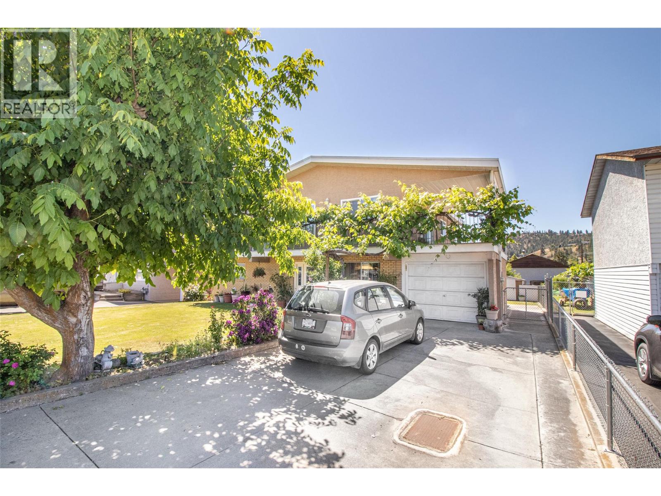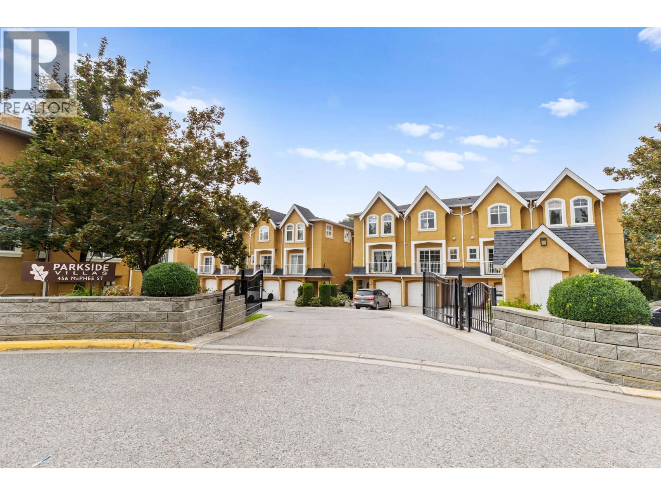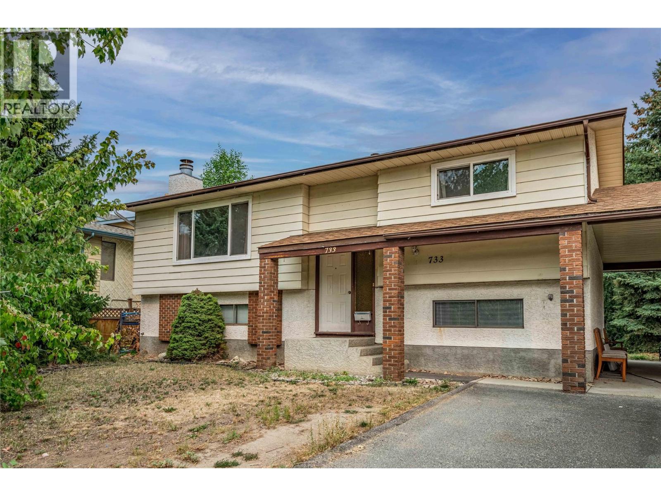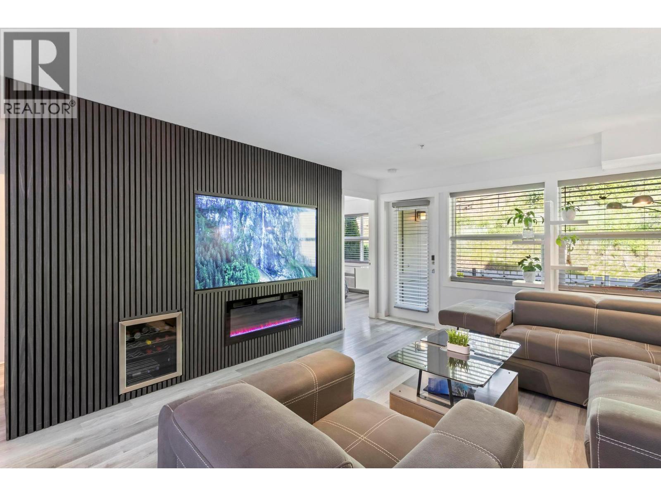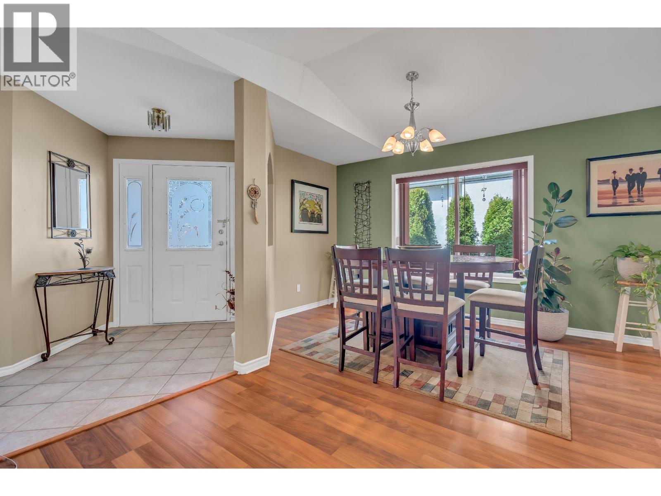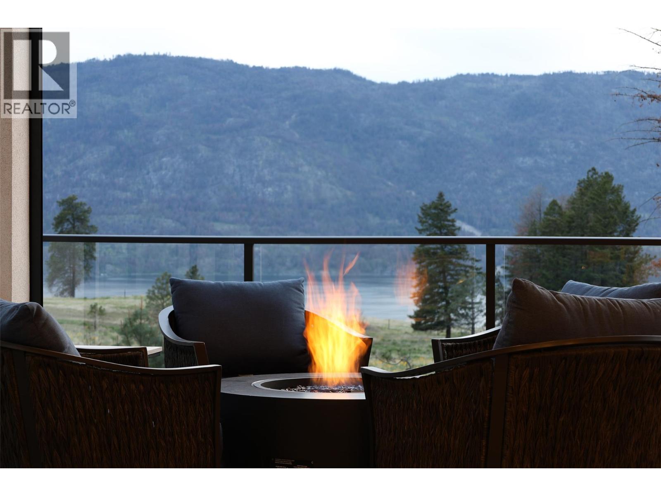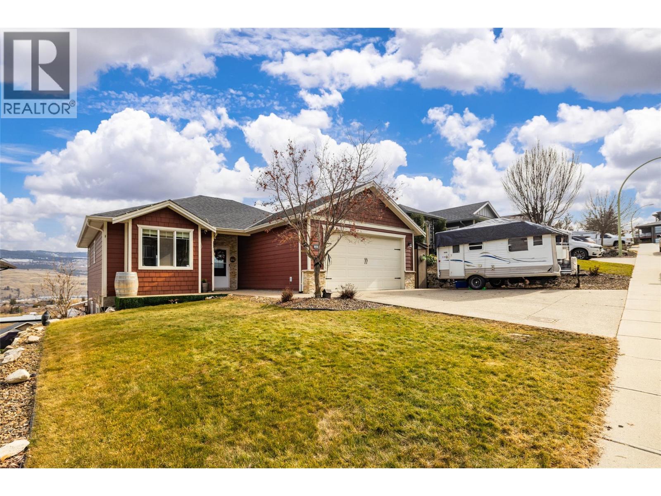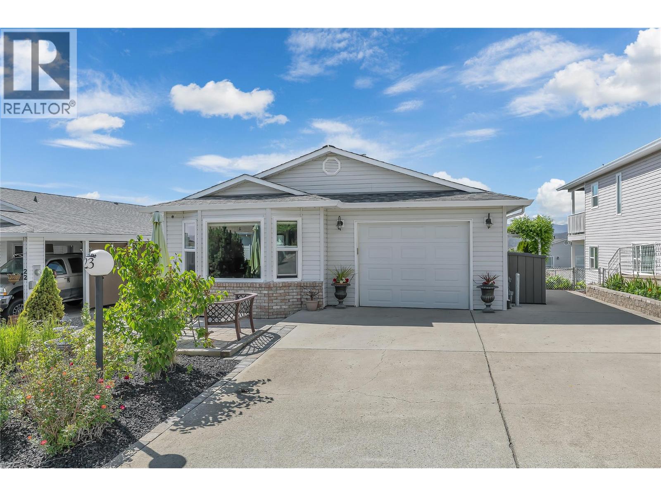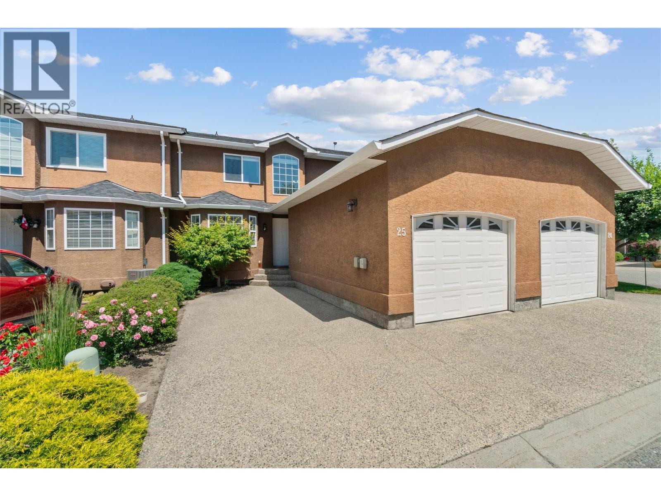- Houseful
- BC
- Lake Country
- V4V
- 11482 Darlene Rd
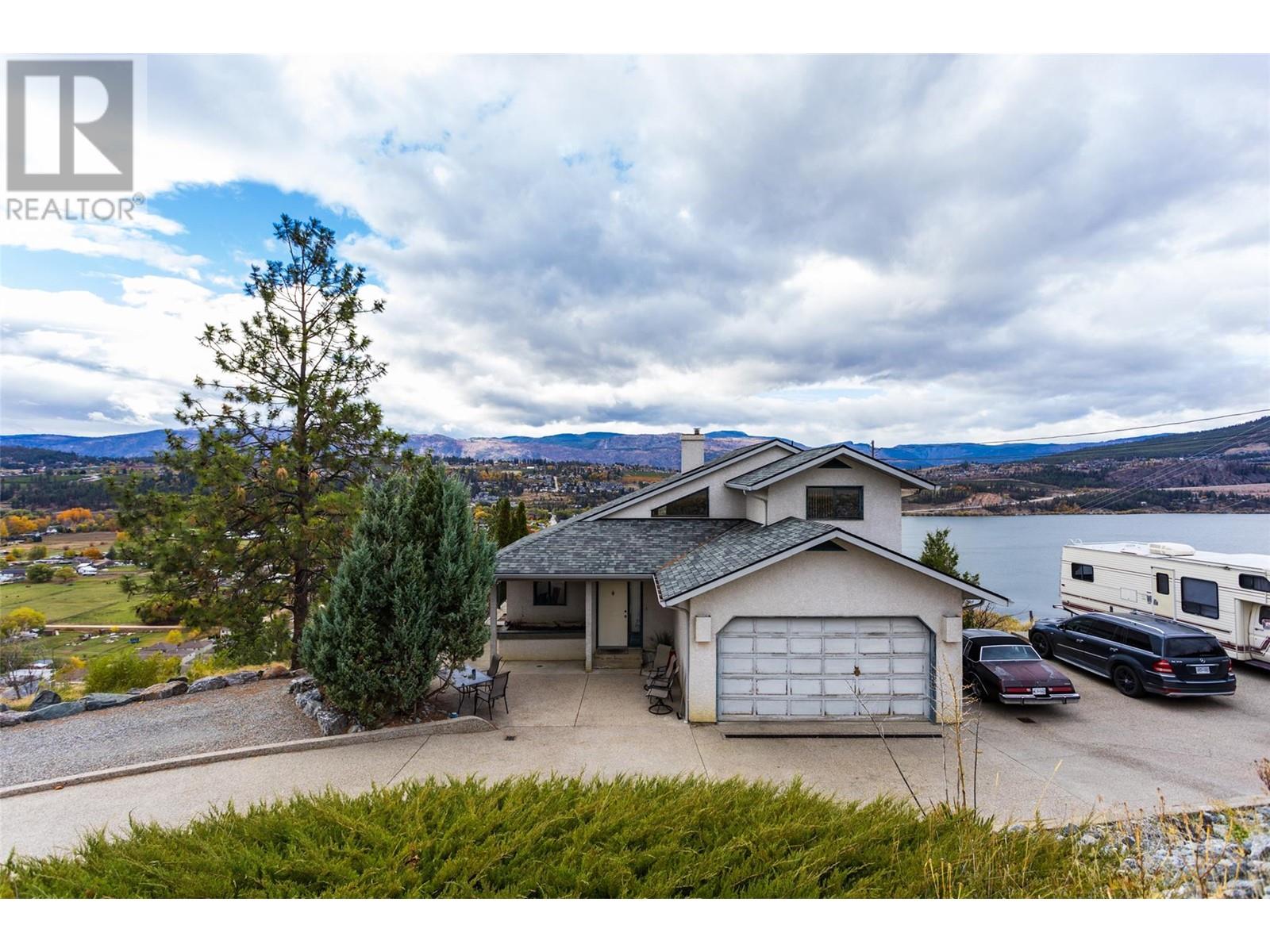
11482 Darlene Rd
11482 Darlene Rd
Highlights
Description
- Home value ($/Sqft)$366/Sqft
- Time on Houseful131 days
- Property typeSingle family
- Median school Score
- Lot size1.14 Acres
- Year built1990
- Garage spaces2
- Mortgage payment
Discover ultimate privacy within the city on this unique 1.14 acre property with stunning lake views and subdivision potential in the heart of Lake Country. The lot’s unique shape offers a long, thin arm with a panhandle fronting Lodge Rd-just a short walk from Wood Lake. This layout provides a rare opportunity to subdivide the 0.1-acre panhandle portion into its own lot, giving you options to build or sell while preserving a private acreage for your main residence on Darlene Rd. Built in the 1990s, this home maximizes the expansive lake views from all 3 levels. The main floor features kitchen, dinning living along with the master bedroom. Two additional bedrooms, an office and a bathroom are located upstairs. The lower level boasts a walkout basement with an in-law suite, ideal for multi-generational living or guest accommodations. Outside, enjoy your wrap-around deck and ample parking space for vehicles and toys, plus a double garage for added storage. Situated last on a quiet dead-end street, this property emphasizes privacy with the undeveloped land next door within the ALR all within a residential neighborhood location. Enjoy being close to Peter Grier Elementary and just a 5min drive to “downtown” Lake Country offering shops, dining, and professional services. This property is perfect for those looking to invest, develop or enjoy a private retreat with immense future potential. Make this wonderful opportunity your own today! (id:63267)
Home overview
- Cooling Central air conditioning
- Heat type Forced air
- Sewer/ septic Septic tank
- # total stories 3
- # garage spaces 2
- # parking spaces 7
- Has garage (y/n) Yes
- # full baths 2
- # half baths 1
- # total bathrooms 3.0
- # of above grade bedrooms 4
- Has fireplace (y/n) Yes
- Subdivision Lake country east / oyama
- Zoning description Unknown
- Lot dimensions 1.14
- Lot size (acres) 1.14
- Building size 2376
- Listing # 10345687
- Property sub type Single family residence
- Status Active
- Bedroom 3.302m X 3.988m
Level: 2nd - Full bathroom 2.845m X 1.499m
Level: 2nd - Office 1.626m X 3.505m
Level: 2nd - Bedroom 2.87m X 3.632m
Level: 2nd - Bedroom 4.597m X 3.658m
Level: Basement - Family room 3.48m X 4.826m
Level: Basement - 2.489m X 1.575m
Level: Basement - Laundry 2.083m X 2.845m
Level: Basement - Storage 3.658m X 1.245m
Level: Basement - Kitchen 2.896m X 3.835m
Level: Basement - Full bathroom 3.251m X 2.54m
Level: Main - Primary bedroom 3.886m X 3.531m
Level: Main - Living room 3.581m X 4.801m
Level: Main - Kitchen 2.565m X 4.318m
Level: Main - Dining room 2.769m X 2.591m
Level: Main
- Listing source url Https://www.realtor.ca/real-estate/28236269/11482-darlene-road-lake-country-lake-country-east-oyama
- Listing type identifier Idx

$-2,317
/ Month

