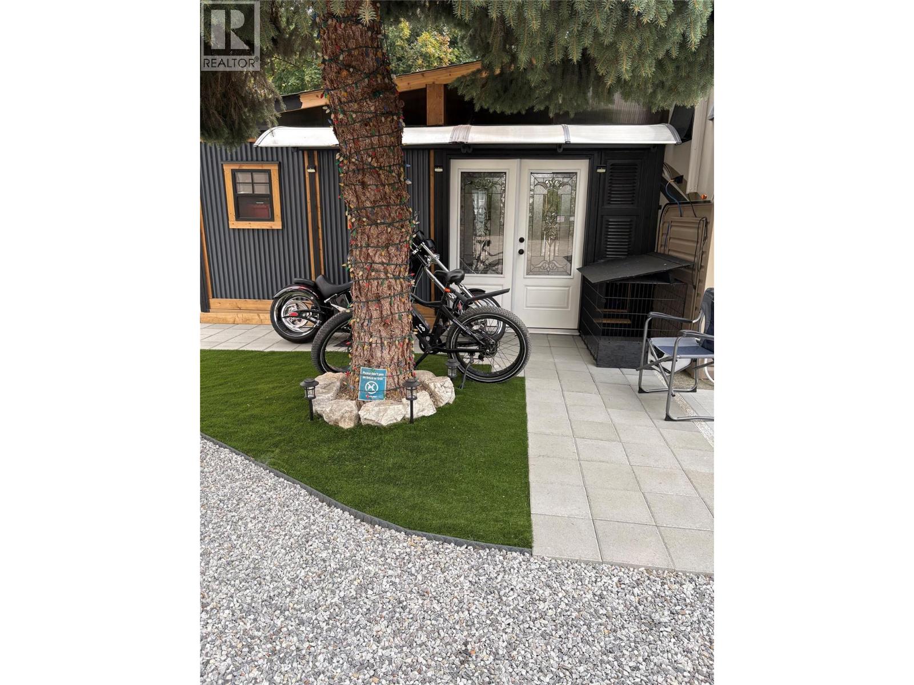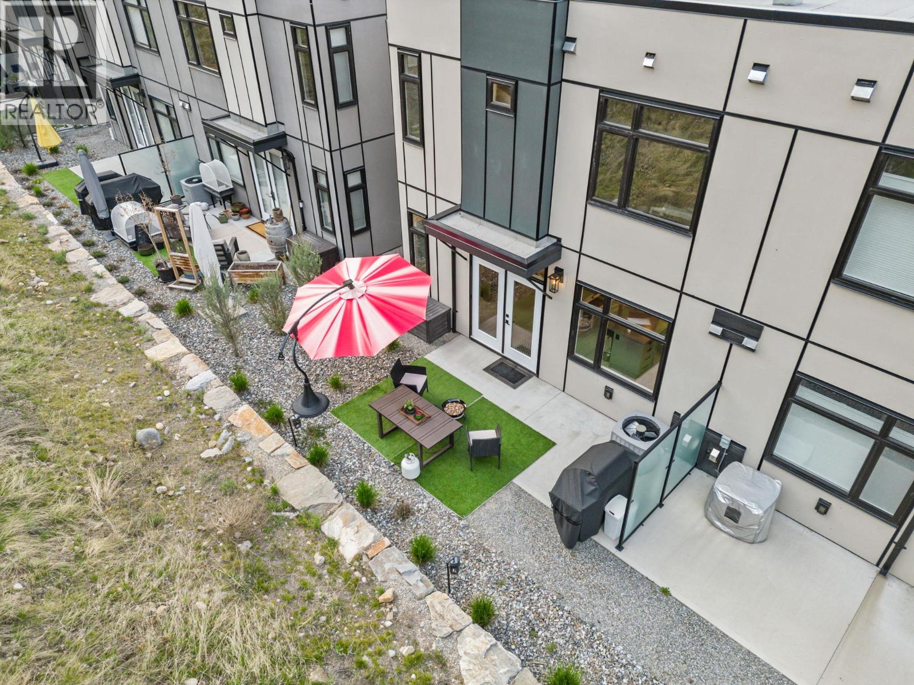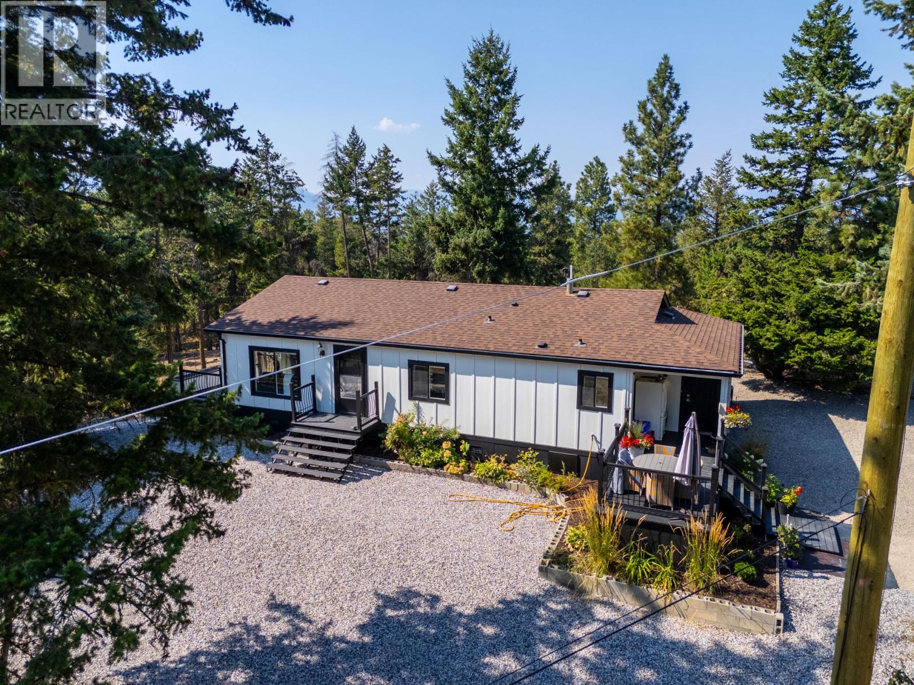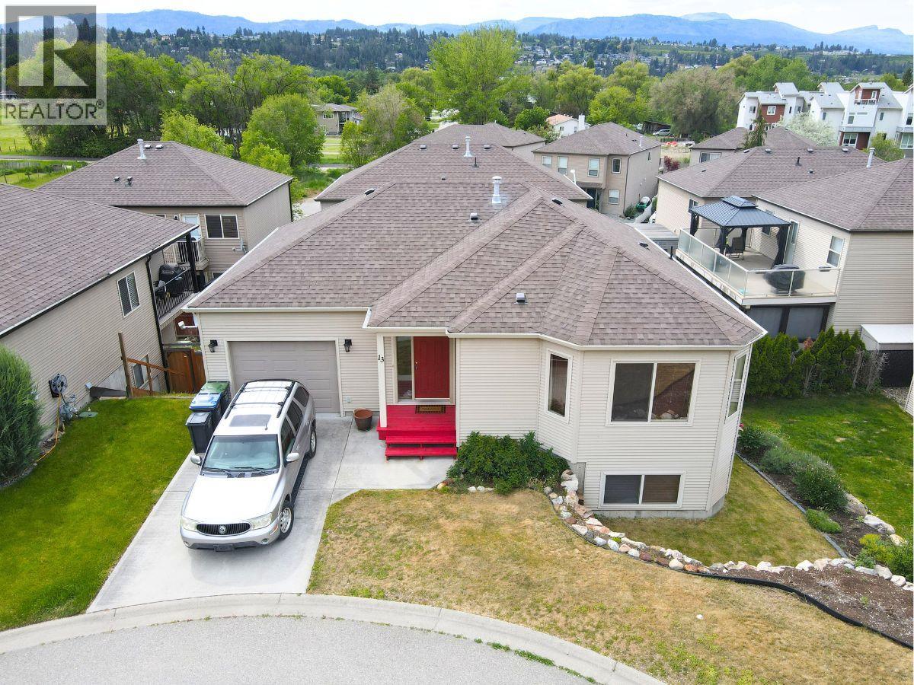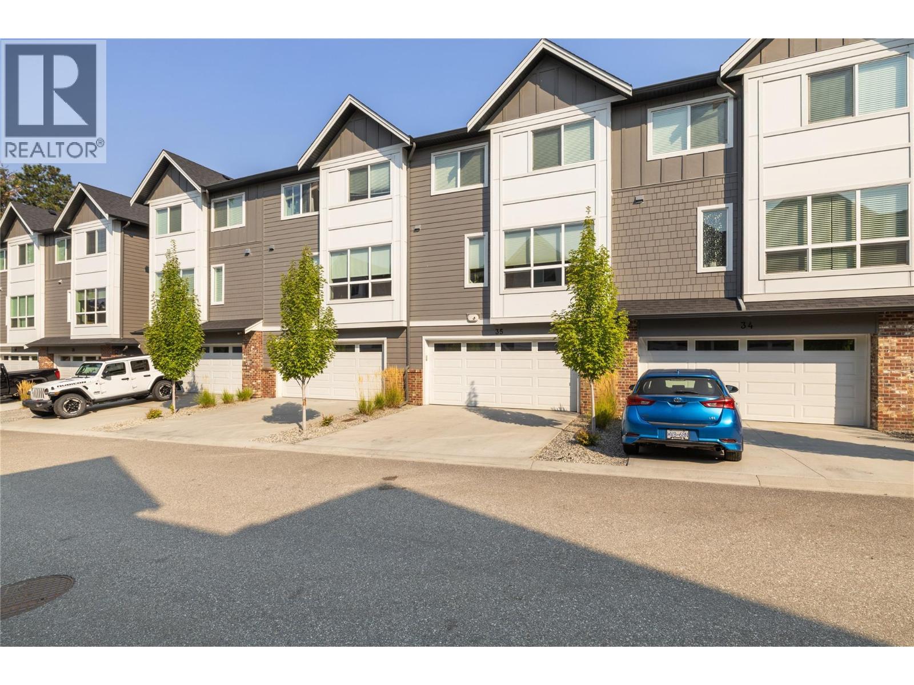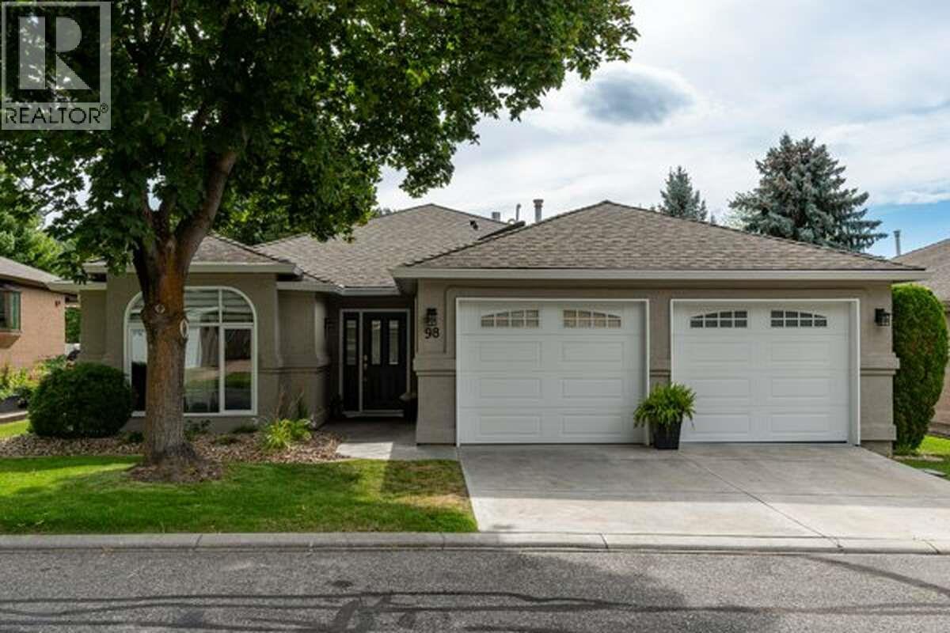- Houseful
- BC
- Lake Country
- V4V
- 11885 Middleton Rd
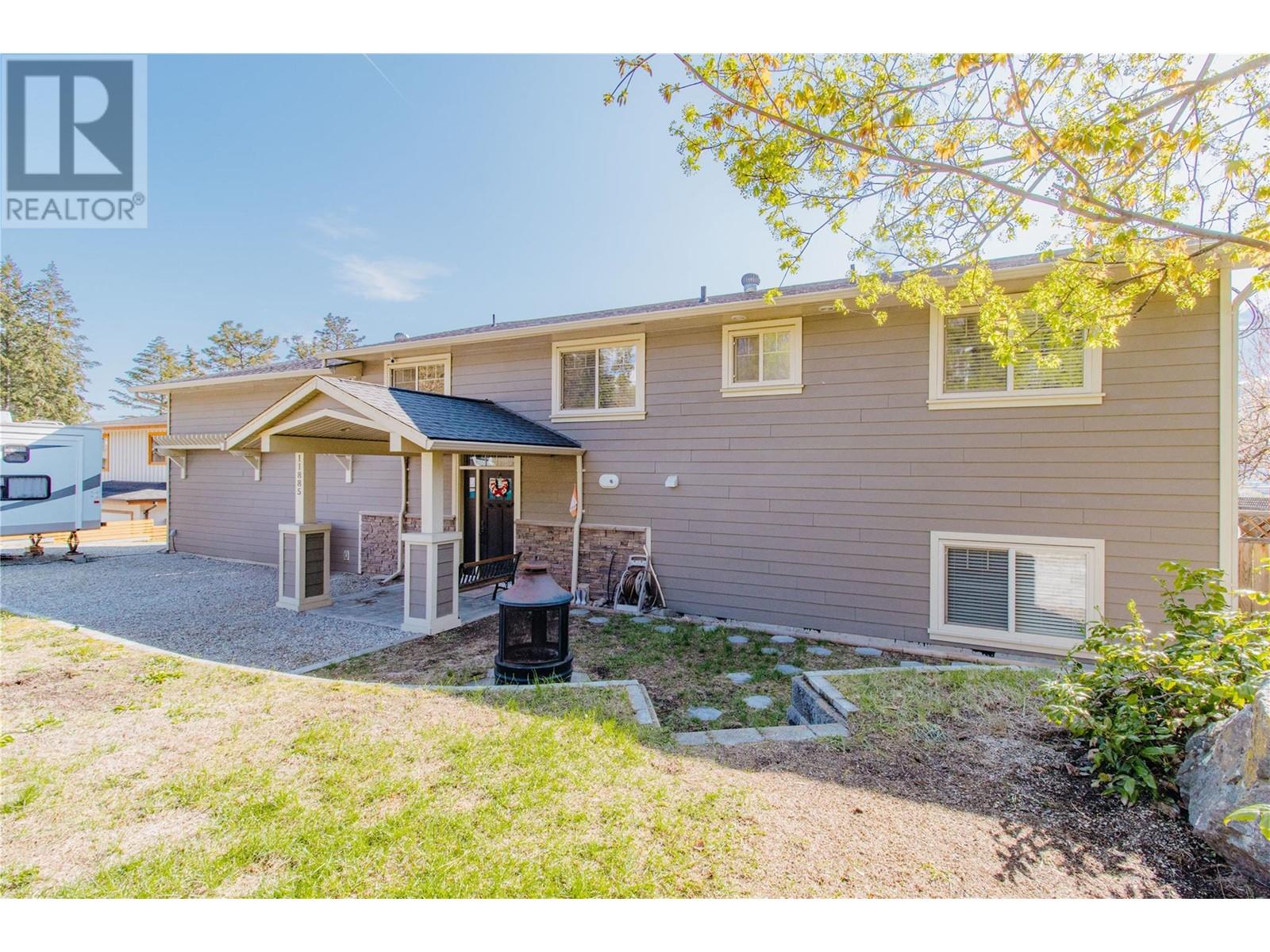
11885 Middleton Rd
11885 Middleton Rd
Highlights
Description
- Home value ($/Sqft)$362/Sqft
- Time on Houseful134 days
- Property typeSingle family
- Median school Score
- Lot size0.32 Acre
- Year built1972
- Garage spaces3
- Mortgage payment
Looking for the ultimate garage and a move-in-ready home to match? Welcome to 11885 Middleton Rd, a standout property nestled in the heart of Lake Country. Set on a quiet road, this 5-bed, 4-bath home features a showstopping 708sqft mechanic’s dream garage—fully insulated and heated, with soaring 17’ ceilings, epoxy floors, a hoist, and a mezzanine ideal for lounging or added storage. Whether you're a car enthusiast, hobbyist, or need a serious workspace, this setup is second to none. Major updates in 2016 include a high-efficiency furnace, HWT, AC, upgraded electrical and plumbing, and in-floor heating in all tiled areas. The main level offers an open-concept layout with lake views, a cozy fireplace, and a modern kitchen complete with granite countertops, SS appliances, and patio doors leading to a sunny deck. Upstairs you’ll find two bedrooms, including a primary suite with its own ensuite. The lower level features high ceilings, three more bedrooms (2 with WIC), a full bathroom, generous storage, and a second entrance to the garage. The renovated laundry room connects directly to the mezzanine level of the garage for added convenience. Outside, enjoy a newly fenced yard (2025), RV parking, and plenty of space for toys, gardening, or play. Located just minutes from shops, restaurants, schools, parks, three lakes, wineries, and skiing—plus only 10 minutes to YLW—this home offers the best of Okanagan living: functionality, flexibility, and fun, all in one exceptional package! (id:63267)
Home overview
- Cooling Central air conditioning
- Heat type In floor heating, forced air, see remarks
- Sewer/ septic Municipal sewage system
- # total stories 2
- Roof Unknown
- Fencing Fence
- # garage spaces 3
- # parking spaces 3
- Has garage (y/n) Yes
- # full baths 3
- # half baths 1
- # total bathrooms 4.0
- # of above grade bedrooms 5
- Flooring Carpeted, ceramic tile, hardwood
- Community features Family oriented, pets allowed, rentals allowed
- Subdivision Lake country north west
- View Lake view, mountain view, view (panoramic)
- Zoning description Unknown
- Directions 2074950
- Lot desc Landscaped, level
- Lot dimensions 0.32
- Lot size (acres) 0.32
- Building size 2959
- Listing # 10344788
- Property sub type Single family residence
- Status Active
- Bedroom 4.216m X 3.658m
Level: Basement - Bedroom 4.191m X 5.105m
Level: Basement - Recreational room 8.026m X 3.708m
Level: Basement - Primary bedroom 3.658m X 5.105m
Level: Basement - Utility 3.15m X 2.083m
Level: Basement - Bathroom (# of pieces - 4) 3.277m X 1.473m
Level: Basement - Bathroom (# of pieces - 2) 1.194m X 1.549m
Level: Main - Dining room 4.801m X 4.648m
Level: Main - Bedroom 3.48m X 2.921m
Level: Main - Kitchen 3.277m X 3.429m
Level: Main - Living room 4.801m X 5.563m
Level: Main - Bathroom (# of pieces - 2) 1.194m X 1.549m
Level: Main - Primary bedroom 4.547m X 3.658m
Level: Main - Bathroom (# of pieces - 4) 1.778m X 2.261m
Level: Main - Loft 5.309m X 7.137m
Level: Main - Laundry 1.778m X 2.819m
Level: Main - Ensuite bathroom (# of pieces - 3) 1.93m X 2.261m
Level: Main
- Listing source url Https://www.realtor.ca/real-estate/28212830/11885-middleton-road-lake-country-lake-country-north-west
- Listing type identifier Idx

$-2,853
/ Month







