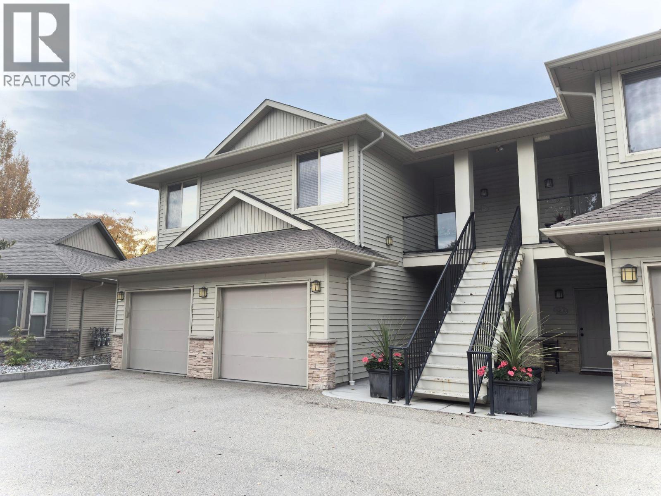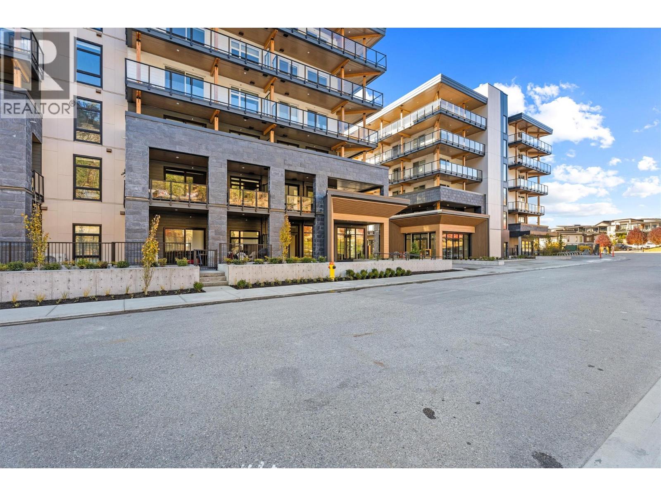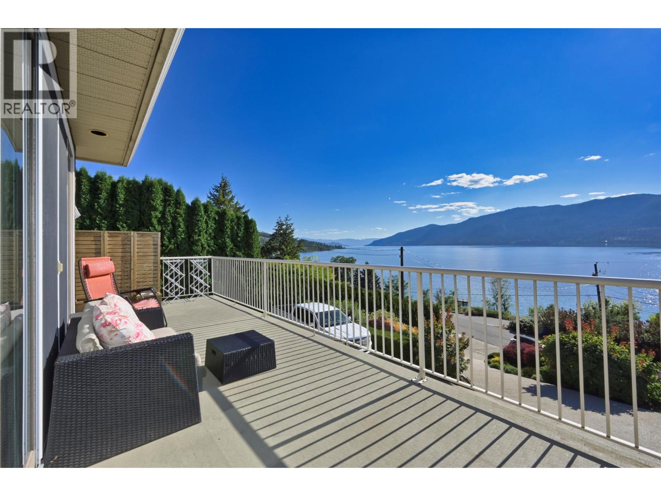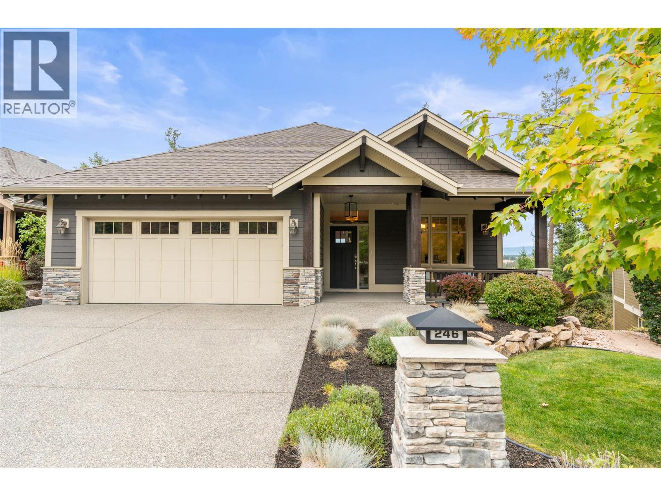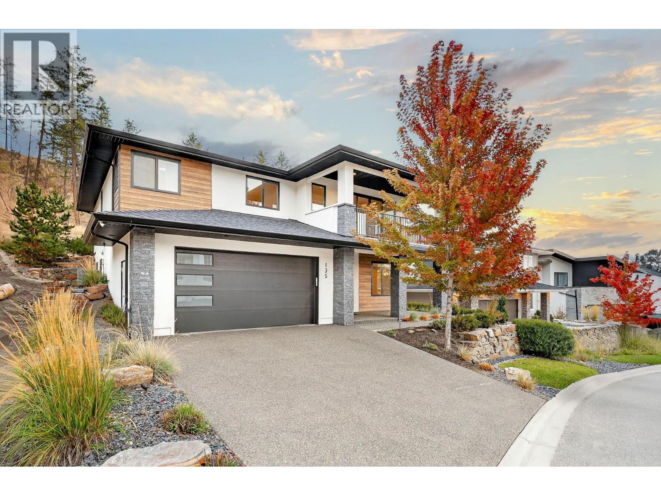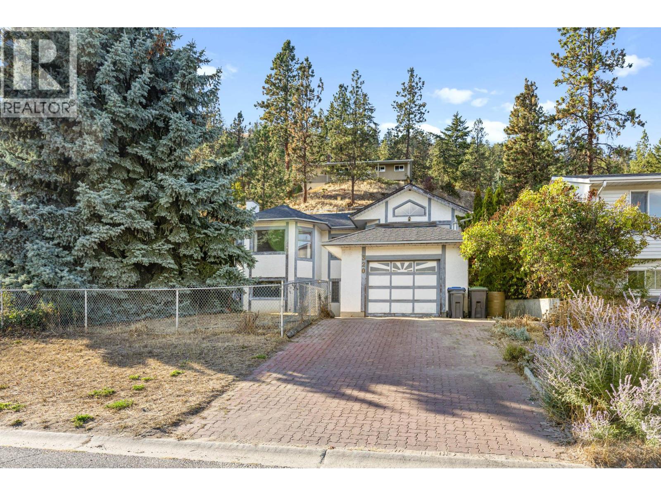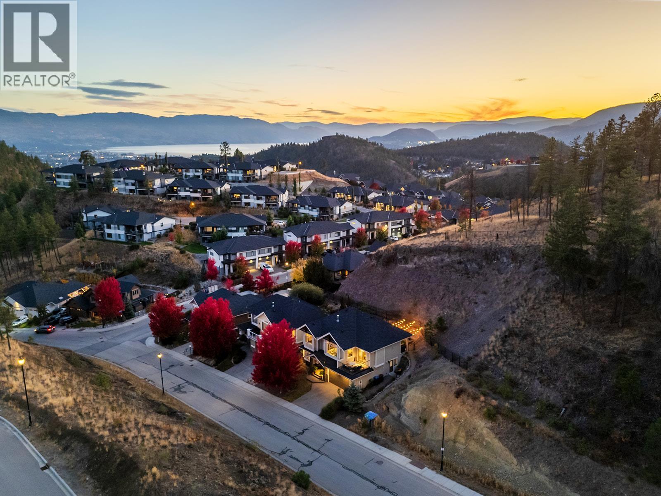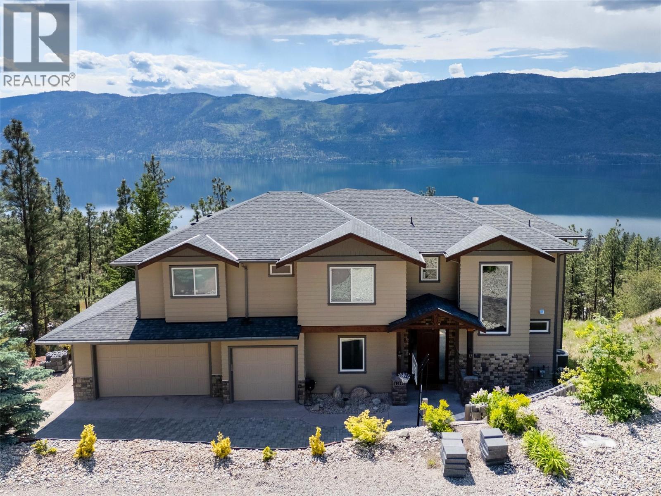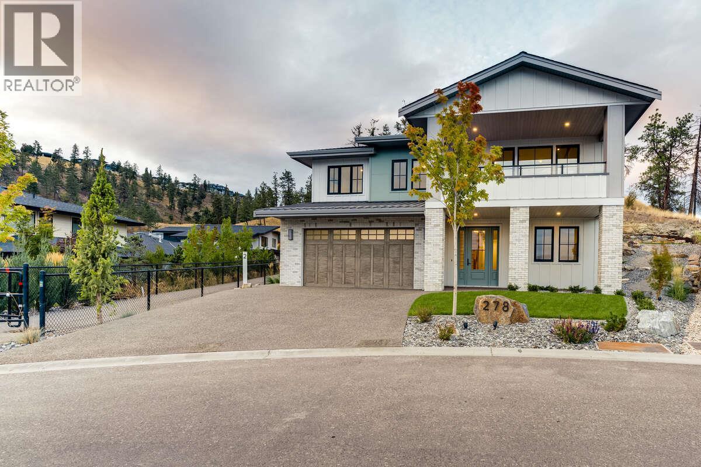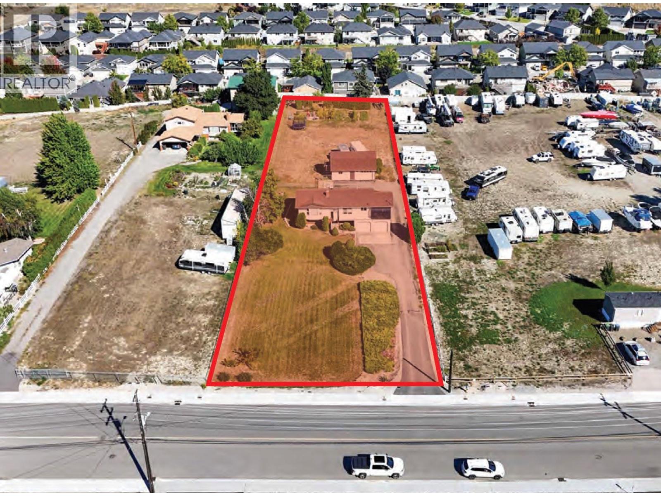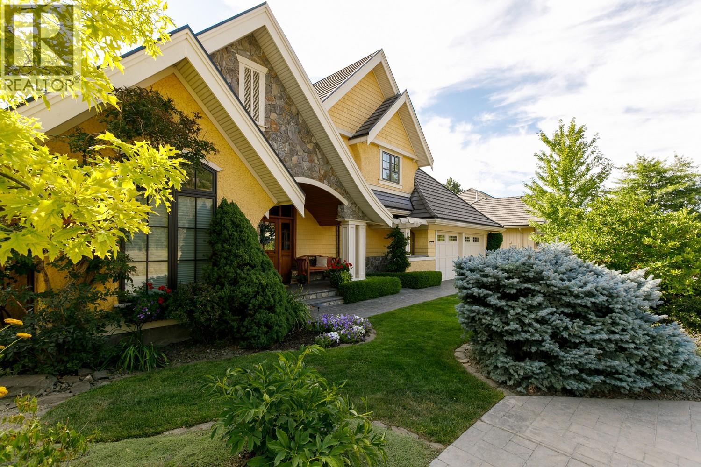- Houseful
- BC
- Lake Country
- V4V
- 12801 Lake Hill Dr
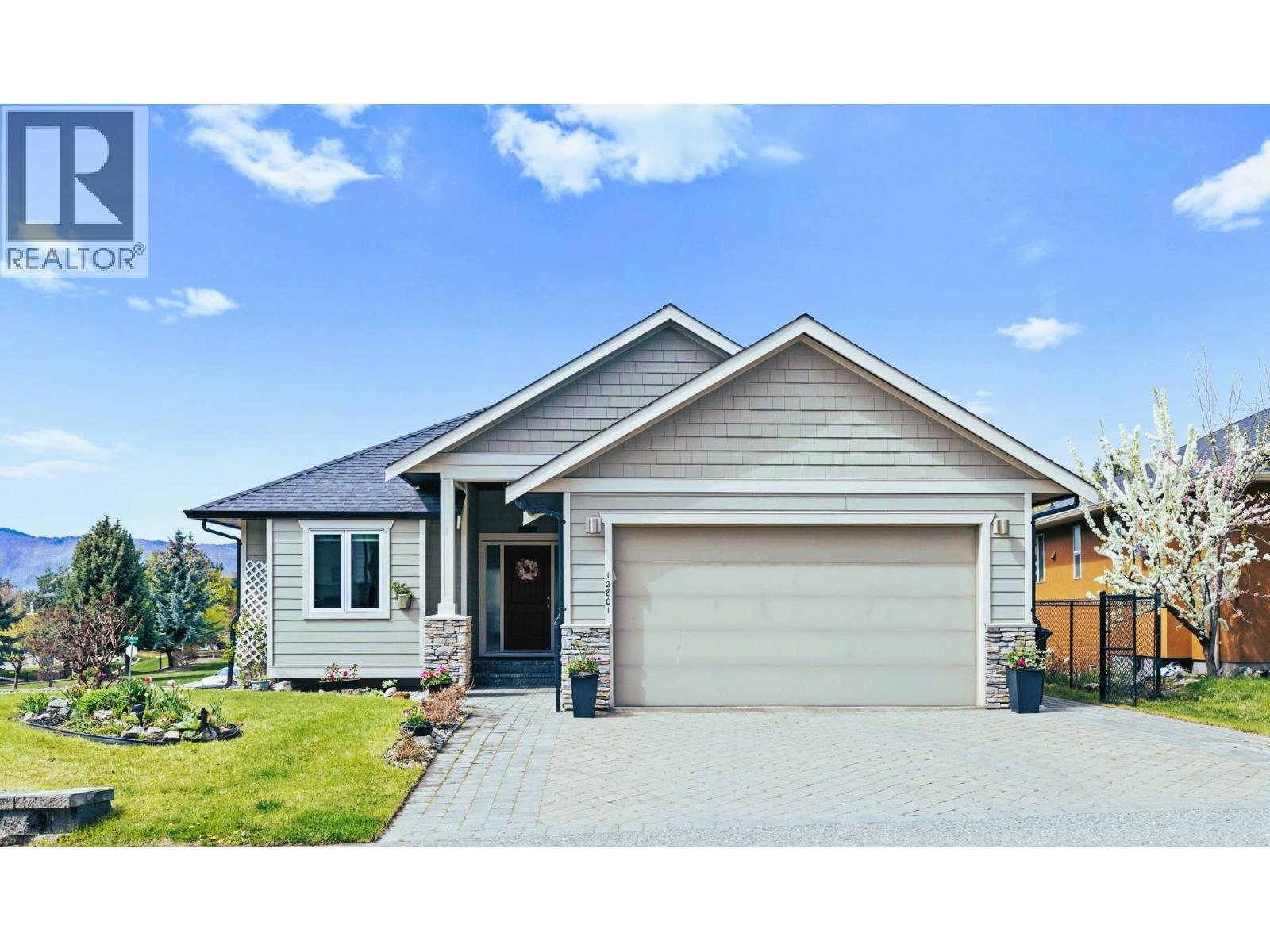
12801 Lake Hill Dr
12801 Lake Hill Dr
Highlights
Description
- Home value ($/Sqft)$392/Sqft
- Time on Houseful177 days
- Property typeSingle family
- StyleRanch
- Median school Score
- Lot size6,098 Sqft
- Year built2008
- Garage spaces2
- Mortgage payment
Walk-Out Rancher Near Lake & Top Schools + Upgraded Suite & Bamboo Floor This beautifully maintained walk-out rancher in The Lakes offers comfort, style, and functionality on a desirable corner lot. Enjoy tranquil pond views from the south-facing garden, covered deck, and kitchen window, along with stunning mountain vistas, all just minutes from the lake. Upstairs features 3 bright bedrooms with new 2024 windows and high-quality bamboo hardwood floors, including a master retreat with full ensuite. Freshly painted throughout, the open-concept living area, anchored by a cozy gas fireplace, flows seamlessly into the well-equipped kitchen with stainless steel appliances, wood cabinetry, tiled backsplash, and breakfast bar. The lower level offers a fully self-contained 2-bedroom suite with private entrance, ideal for extended family or mortgage assistance. The suite has new carpet and flooring, a second gas fireplace, full bath, separate laundry, and open-concept living and kitchen. Additional highlights: central vacuum, finished storage, double garage, RV/boat parking, landscaped backyard with lane access, storage shed, and covered patio. Located near Lakes, UBCO, top-rated schools, shopping, wineries, golf courses, walking trails, and Kelowna International Airport – perfect for families seeking convenience and quality education. Schedule your showing today! (id:63267)
Home overview
- Cooling Central air conditioning
- Heat type Forced air, see remarks
- Sewer/ septic Municipal sewage system
- # total stories 2
- Roof Unknown
- Fencing Fence
- # garage spaces 2
- # parking spaces 2
- Has garage (y/n) Yes
- # full baths 3
- # total bathrooms 3.0
- # of above grade bedrooms 5
- Flooring Bamboo, carpeted, tile
- Has fireplace (y/n) Yes
- Community features Family oriented
- Subdivision Lake country north west
- View Mountain view
- Zoning description Unknown
- Lot desc Landscaped, underground sprinkler
- Lot dimensions 0.14
- Lot size (acres) 0.14
- Building size 2538
- Listing # 10345592
- Property sub type Single family residence
- Status Active
- Kitchen 2.743m X 3.277m
- Bathroom (# of pieces - 4) 2.565m X 2.134m
Level: Basement - Bedroom 3.962m X 3.581m
Level: Basement - Recreational room 5.486m X 2.743m
Level: Basement - Utility 6.248m X 2.21m
Level: Basement - Storage 1.778m X 0.965m
Level: Basement - Family room 3.937m X 4.623m
Level: Basement - Bedroom 3.962m X 2.972m
Level: Basement - Living room 6.604m X 4.724m
Level: Main - Foyer 2.616m X 2.692m
Level: Main - Bathroom (# of pieces - 4) 2.388m X 1.549m
Level: Main - Laundry 1.676m X 1.549m
Level: Main - Storage 1.473m X 3.073m
Level: Main - Bedroom 3.556m X 2.769m
Level: Main - Primary bedroom 4.826m X 3.988m
Level: Main - Kitchen 3.48m X 3.353m
Level: Main - Ensuite bathroom (# of pieces - 4) 2.286m X 1.499m
Level: Main - Dining room 3.327m X 2.972m
Level: Main - Bedroom 4.039m X 3.353m
Level: Main
- Listing source url Https://www.realtor.ca/real-estate/28232159/12801-lake-hill-drive-lake-country-lake-country-north-west
- Listing type identifier Idx

$-2,653
/ Month

