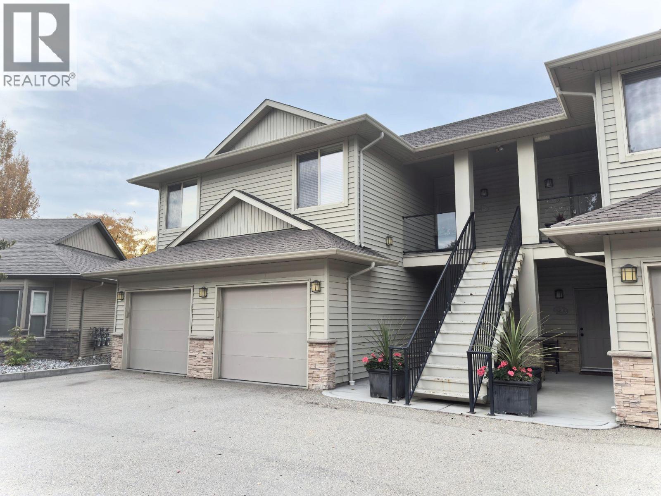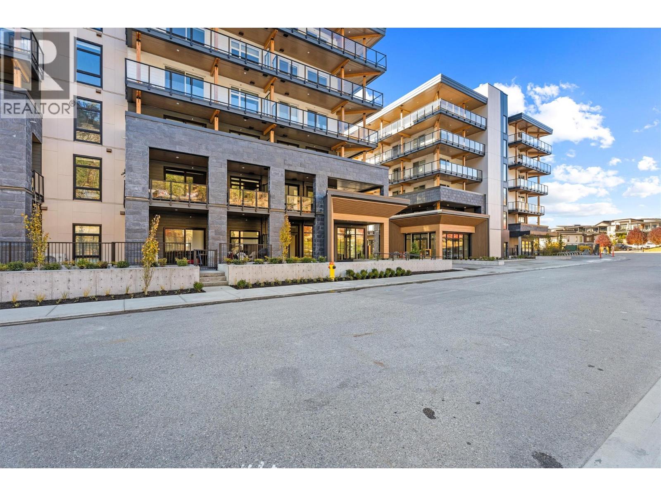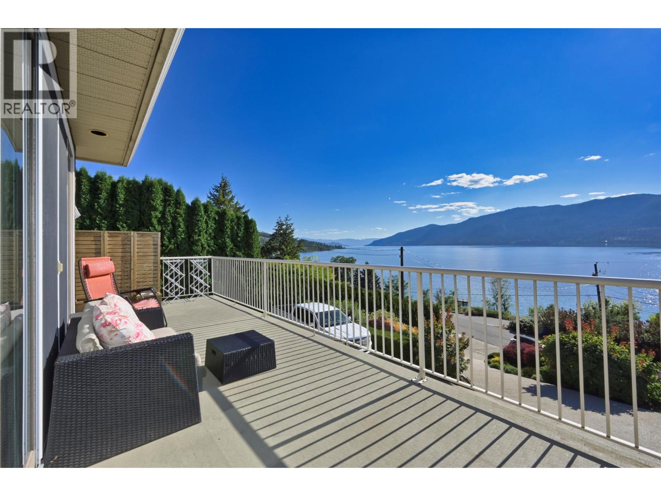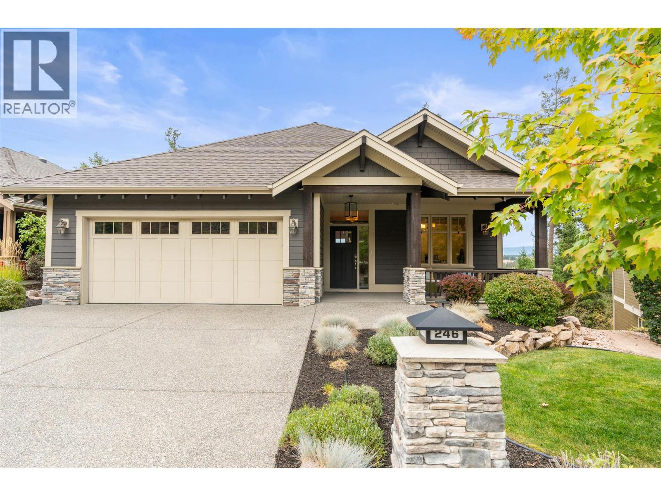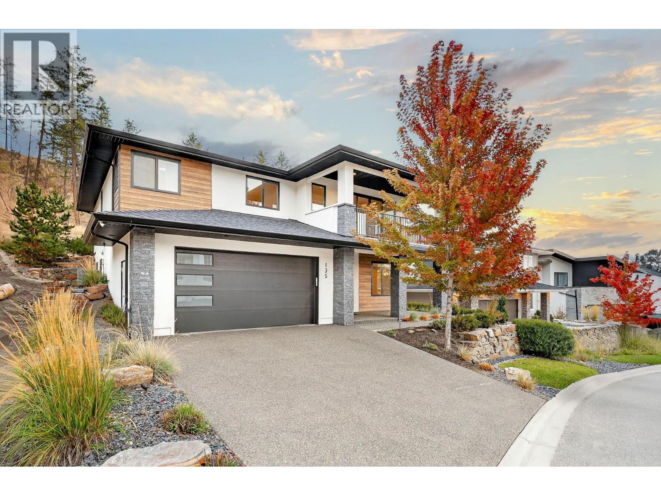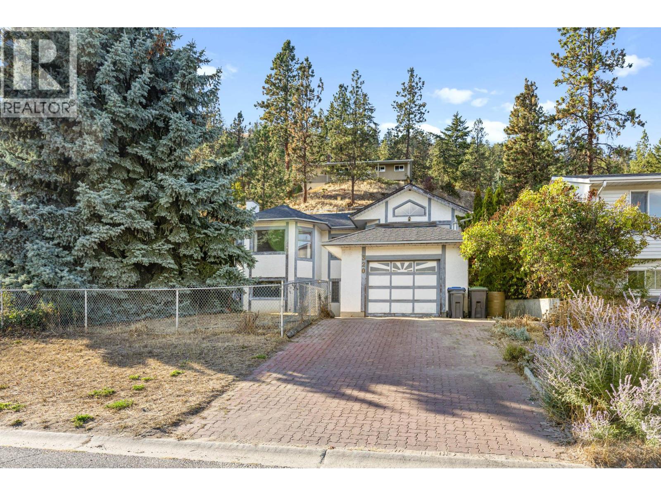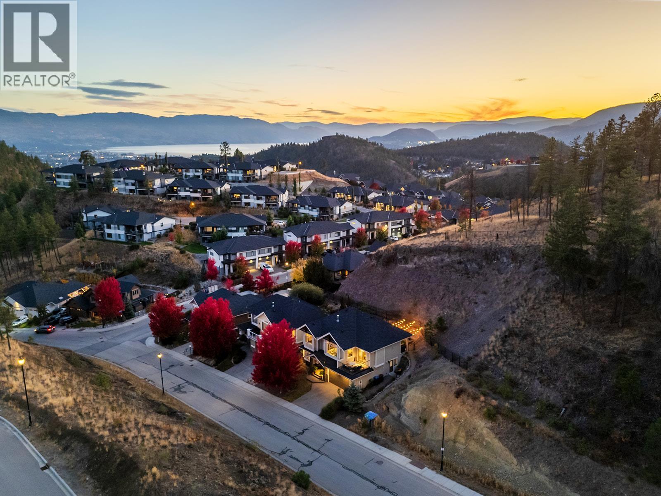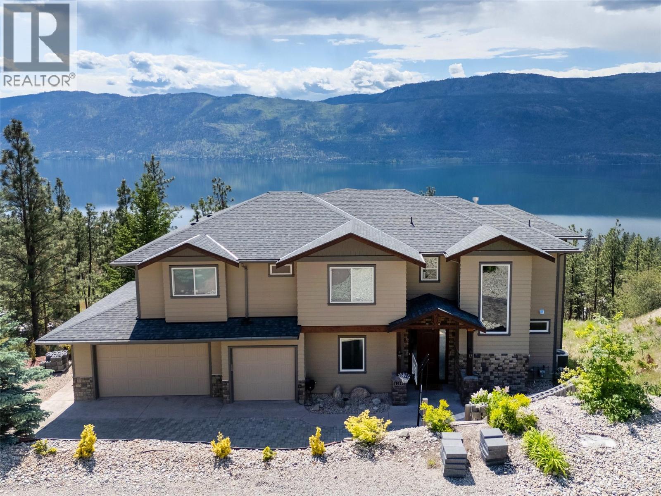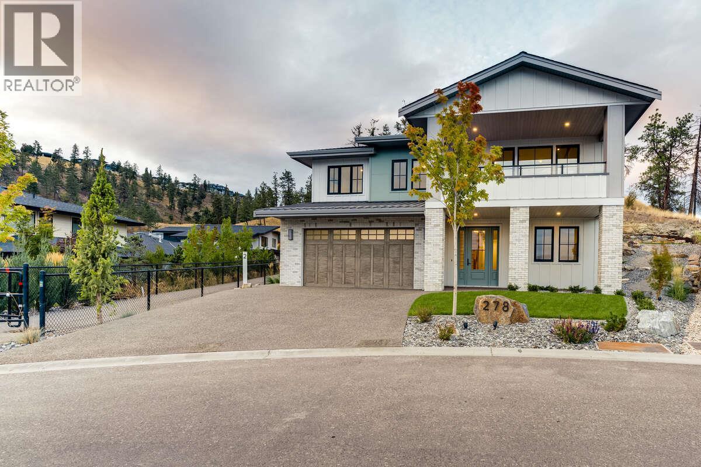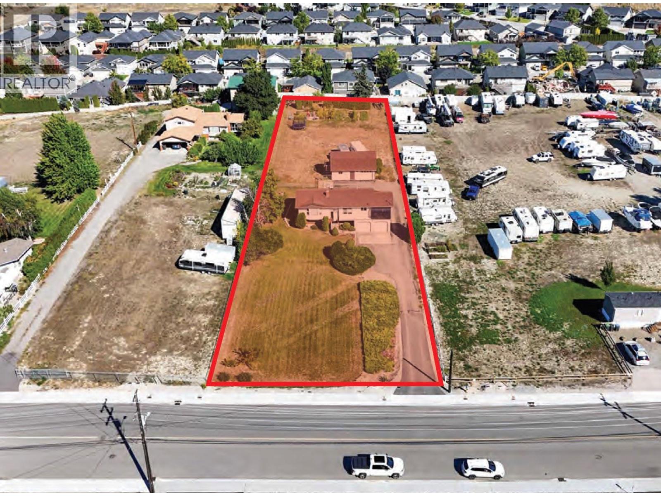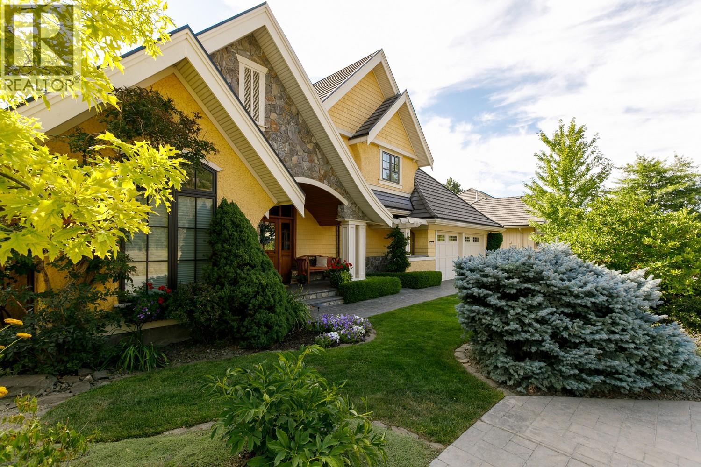- Houseful
- BC
- Lake Country
- V4V
- 12864 Pixton Rd
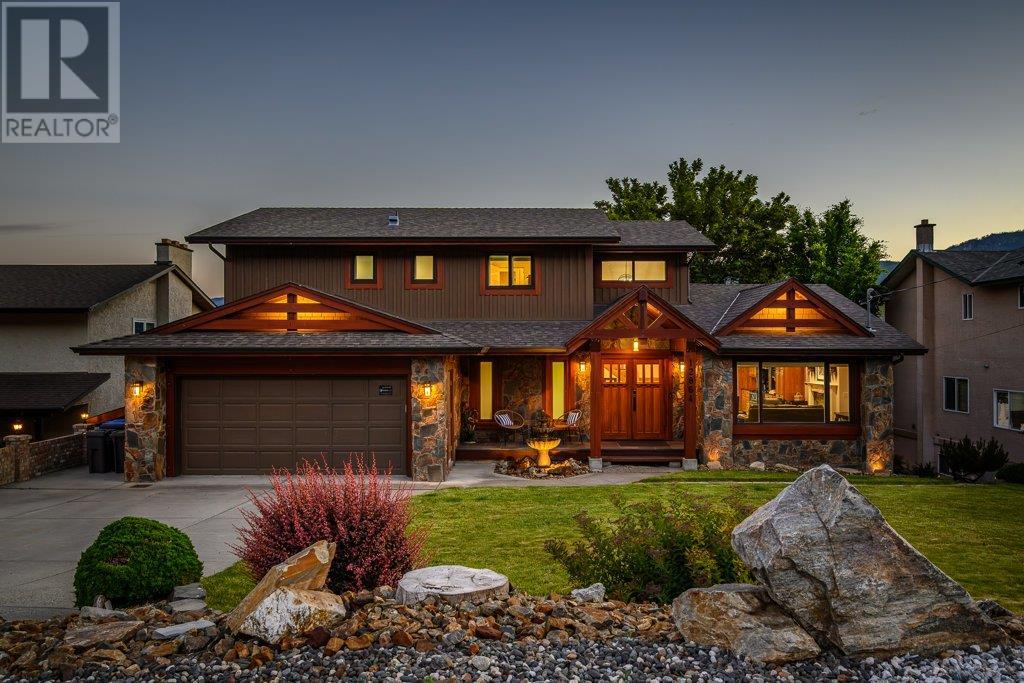
12864 Pixton Rd
12864 Pixton Rd
Highlights
Description
- Home value ($/Sqft)$953/Sqft
- Time on Houseful142 days
- Property typeSingle family
- Median school Score
- Lot size10,454 Sqft
- Year built1989
- Garage spaces2
- Mortgage payment
AAA location - Pixie Beach Lakefront Living! Rare opportunity in one of Lake Country’s most desirable lakefront locations! This cherished family home, lovingly maintained for 36 years with 3 thoughtful renovations, has never been on the market. This almost 3600 sq.ft. home offers 6 bedr, 4 bathr, and incredible lakefront living with your own buoy and own shared dock. The MAIN FLOOR features a breathtaking Great Room with lake views and an oversized entertainer’s island seating 12. The kitchen boasts granite counters, gas cooktop, double ovens, heated slate floors, and ample storage. Two cozy living areas, both with firepl. create exceptional flow and warmth for gatherings. Enjoy the sandy beach stretch and step into the lake as you paddleboard or swim off your property. UPSTAIRS you will find 4 bedr, the primary suite offers a large w/i closet and a 3 piece ensuite w/ slate heated floors. The 2nd bathr, also w/ heated floors, offers a soaker tub, dbl sinks and large shower. The LOWER LEVEL features 2 more bedr, a comfortable lounge with fireplace, kitchenette, and French doors opening to a private oasis: multiple seating areas, a fire pit, new hot tub, and sweeping west-facing lake views. Mins to wineries with fab. restaurants, Starbucks, Turtle Bay Crossing, hiking, golfing, biking the rail trail, shopping and schools. Located in a quiet cul-de-sac among some of the Okanagan’s most distinguished homes. A true lakeside treasure and a pleasure to show. No Sign at property. (id:63267)
Home overview
- Cooling Central air conditioning
- Heat type See remarks
- Sewer/ septic Septic tank
- # total stories 3
- Roof Unknown
- # garage spaces 2
- # parking spaces 8
- Has garage (y/n) Yes
- # full baths 3
- # half baths 1
- # total bathrooms 4.0
- # of above grade bedrooms 6
- Flooring Ceramic tile, hardwood, slate
- Has fireplace (y/n) Yes
- Community features Pets allowed, rentals allowed
- Subdivision Lake country north west
- View Lake view, view of water, view (panoramic)
- Zoning description Unknown
- Directions 2194993
- Lot desc Underground sprinkler
- Lot dimensions 0.24
- Lot size (acres) 0.24
- Building size 3557
- Listing # 10350447
- Property sub type Single family residence
- Status Active
- Other 2.108m X 1.93m
Level: 2nd - Ensuite bathroom (# of pieces - 3) 1.778m X 2.946m
Level: 2nd - Bedroom 3.048m X 3.505m
Level: 2nd - Bedroom 3.632m X 3.505m
Level: 2nd - Bathroom (# of pieces - 5) 2.184m X 2.946m
Level: 2nd - Primary bedroom 3.988m X 5.613m
Level: 2nd - Bedroom 2.769m X 2.946m
Level: 2nd - Bedroom 2.388m X 3.531m
Level: Basement - Utility 2.108m X 2.032m
Level: Basement - Bedroom 3.658m X 3.785m
Level: Basement - Storage 4.445m X 3.886m
Level: Basement - Other 6.274m X 6.502m
Level: Main - Family room 5.131m X 3.988m
Level: Main - Kitchen 3.988m X 6.35m
Level: Main - Laundry 2.184m X 3.302m
Level: Main - Bathroom (# of pieces - 2) 1.524m X 1.499m
Level: Main - Foyer 3.607m X 2.921m
Level: Main - Dining room 2.591m X 5.918m
Level: Main - Living room 3.988m X 4.547m
Level: Main - Other 4.14m X 5.334m
Level: Main
- Listing source url Https://www.realtor.ca/real-estate/28410853/12864-pixton-road-lake-country-lake-country-north-west
- Listing type identifier Idx

$-9,037
/ Month

