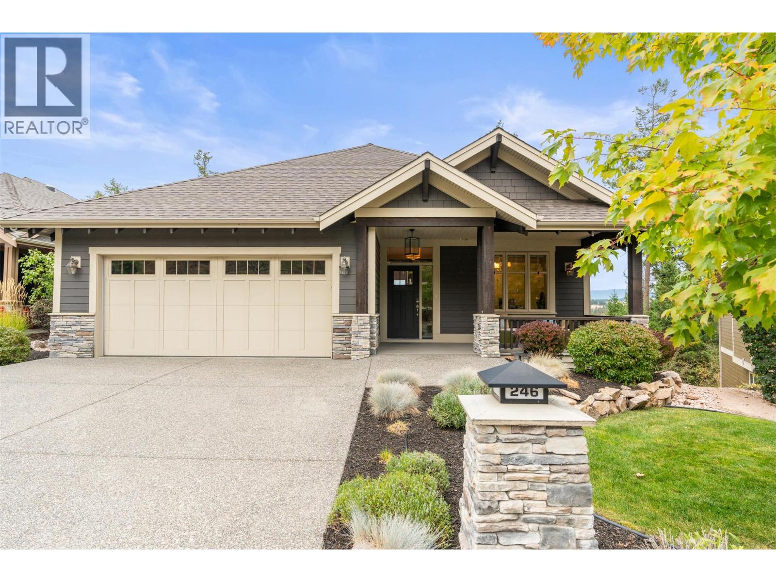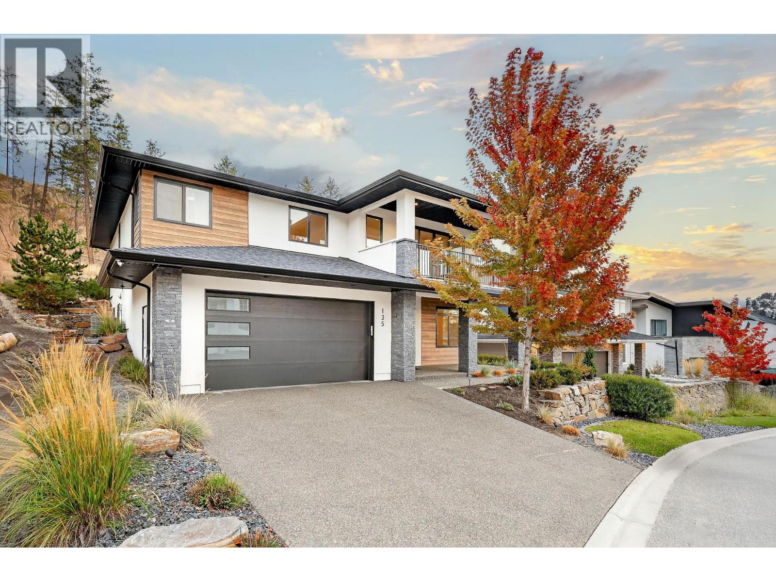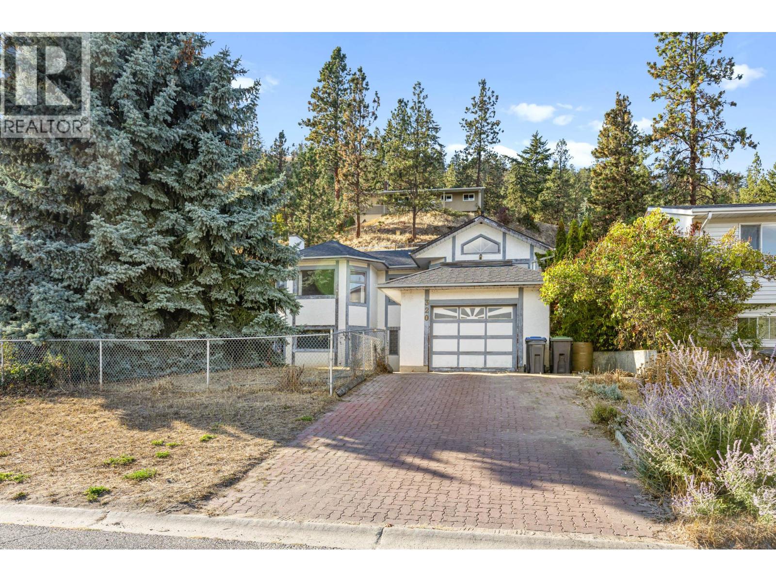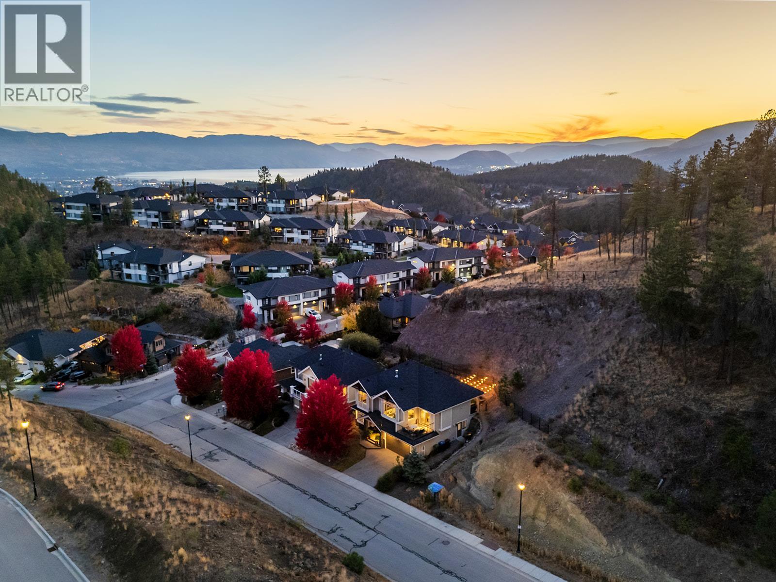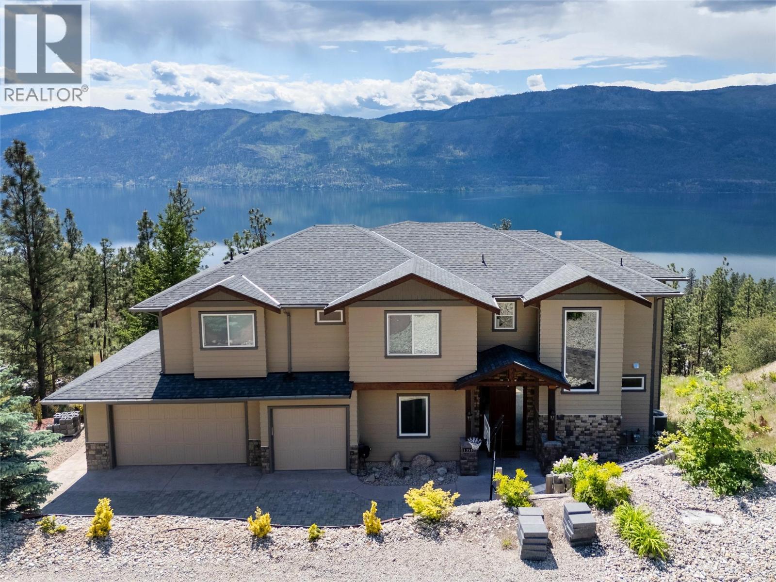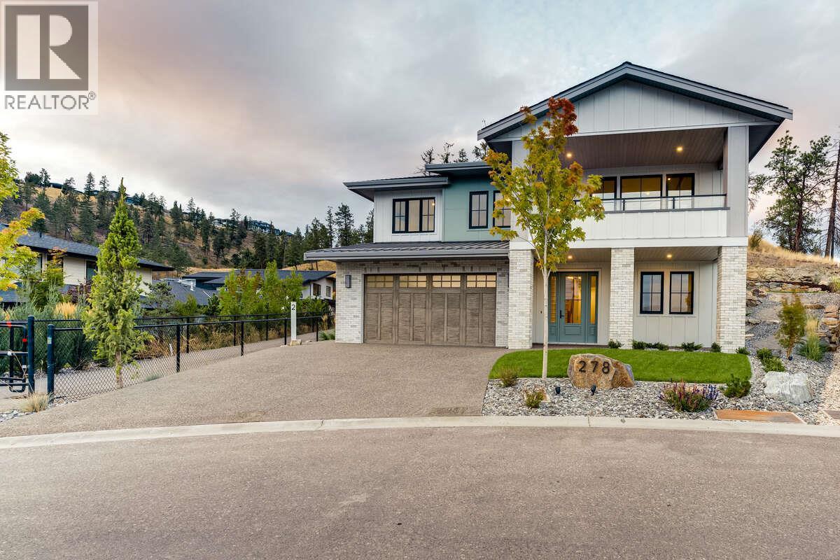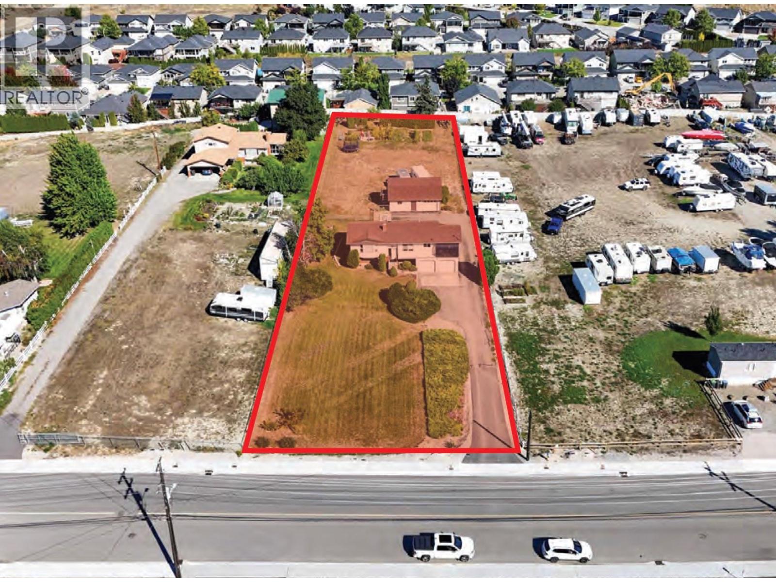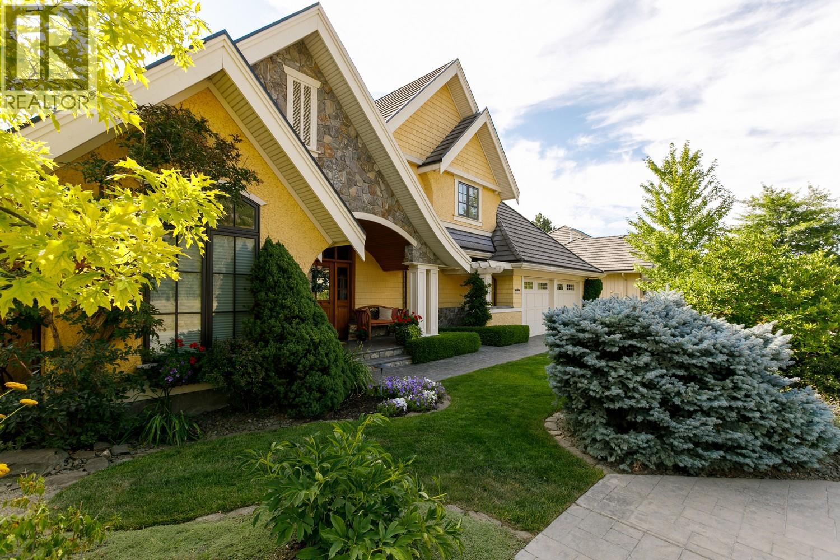- Houseful
- BC
- Lake Country
- V4V
- 12975 Pixton Rd
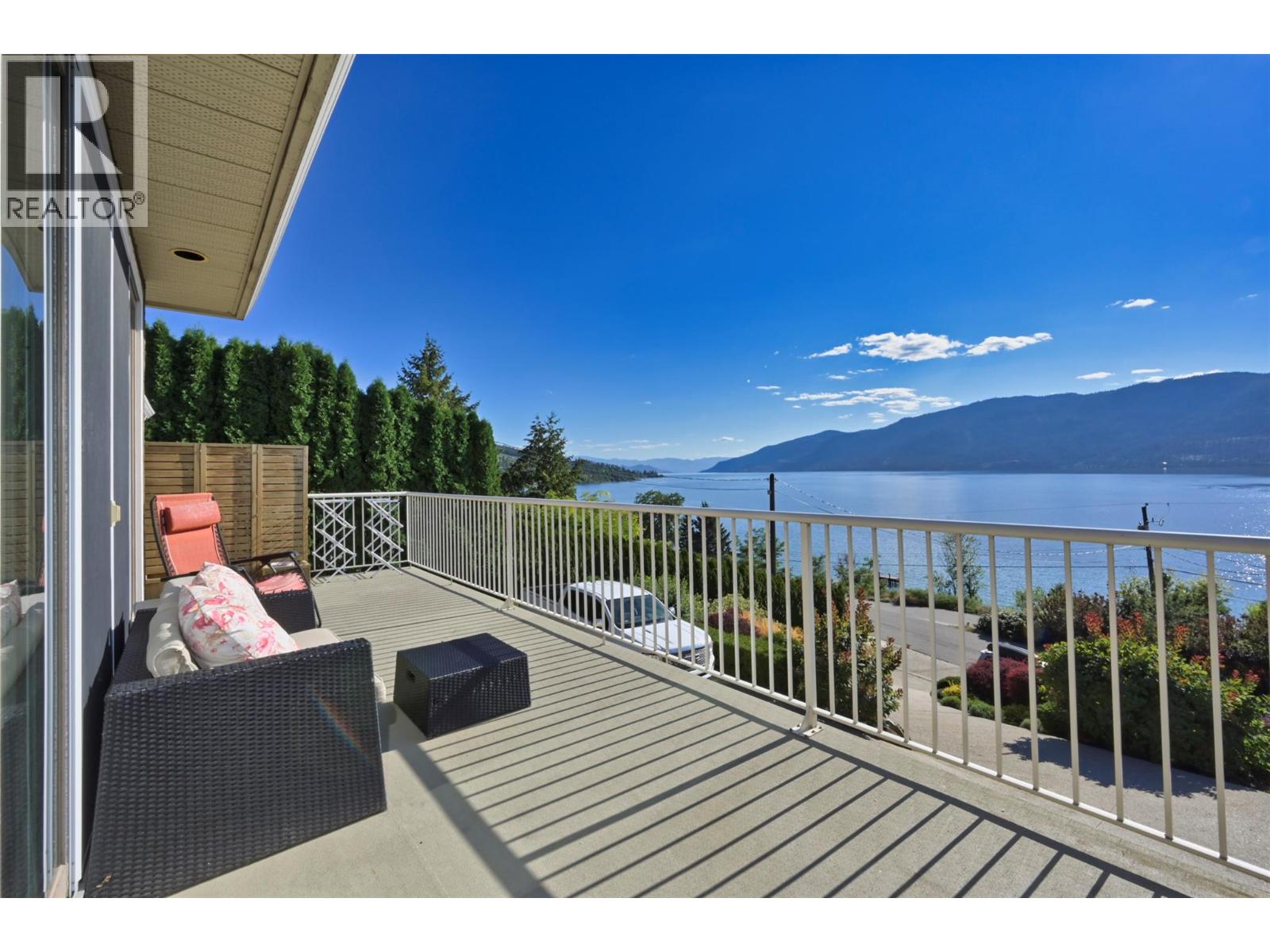
Highlights
Description
- Home value ($/Sqft)$529/Sqft
- Time on Housefulnew 5 hours
- Property typeSingle family
- Median school Score
- Lot size0.35 Acre
- Year built1998
- Garage spaces2
- Mortgage payment
Lakeside Living with Stellar Views. Experience the unparalleled beauty and wholesome lifestyle of Okanagan Lake in this turn-key, revenue-generating property. Directly across from the waterfront and a regional district park, this home offers amazing 180 degree panoramic lake views. High-end sales in the immediate area confirm the exceptional value of this sought-after cul-de-sac location, steeped in the nostalgia of ""Pixie Beach."" This primary residence features an open concept living space with two bedrooms on the main level, both with private ensuites. A versatile den/office includes a built-in Murphy bed. The property sits on a .33 acre lot with a large, private fenced yard, offering low-maintenance landscaping and underground irrigation. Practical features include a two-car garage, a rough-in for a gas washer/dryer in the pantry, and a rough-in for a fourth bathroom in the laundry room. It comes ready to move in with all furniture available and appliances included. A bright, grade-level, legal, one bedroom suite with high ceilings offers significant revenue generation, featuring its own separate entrance, private laundry, and dedicated parking space. Embrace an active, peaceful lifestyle with an abundance of nearby amenities and recreation. You're a two minute walk to regional district beach access. Enjoy world-class golf/Indoor Tennis Pickleball at Predator Ridge (20 mins), skiing and mountain biking at Silver Star Mountain (40-60 minutes), or miles of riding on the Rail Trail along Wood and Kalamalka Lakes. Hiking is easily accessible on Spion Kop, and a world-class yoga studio, Invati, is nearby at Turtle Bay. All essential amenities, including Starbucks and a pharmacy, are close by at Turtle Bay Landing. Savour local fare with fruit stands (including the best peaches in the valley) and several wineries within walking distance. This is fantastic lakeside living at its finest. Don't miss this opportunity for a beautiful view home with income. Discover! (id:63267)
Home overview
- Cooling Central air conditioning
- Heat type Forced air, see remarks
- Sewer/ septic Septic tank
- # total stories 2
- Roof Unknown
- # garage spaces 2
- # parking spaces 2
- Has garage (y/n) Yes
- # full baths 3
- # total bathrooms 3.0
- # of above grade bedrooms 3
- Flooring Ceramic tile, laminate
- Has fireplace (y/n) Yes
- Subdivision Lake country north west
- View Lake view, mountain view, view (panoramic)
- Zoning description Unknown
- Directions 1956578
- Lot dimensions 0.35
- Lot size (acres) 0.35
- Building size 2128
- Listing # 10366000
- Property sub type Single family residence
- Status Active
- Kitchen 1.956m X 3.023m
Level: Basement - Living room 2.743m X 2.743m
Level: Basement - Bedroom 2.921m X 3.175m
Level: Basement - Bathroom (# of pieces - 3) 1.524m X 2.134m
Level: Basement - Ensuite bathroom (# of pieces - 4) 3.658m X 2.438m
Level: Main - Den 2.591m X 4.166m
Level: Main - Dining room 3.048m X 3.048m
Level: Main - Laundry 1.524m X 1.626m
Level: Main - Bedroom 3.353m X 2.743m
Level: Main - Bathroom (# of pieces - 3) 1.829m X 1.93m
Level: Main - Kitchen 2.438m X 3.353m
Level: Main - Primary bedroom 3.734m X 2.565m
Level: Main - Living room 4.267m X 5.182m
Level: Main
- Listing source url Https://www.realtor.ca/real-estate/29026696/12975-pixton-road-lake-country-lake-country-north-west
- Listing type identifier Idx

$-3,001
/ Month

