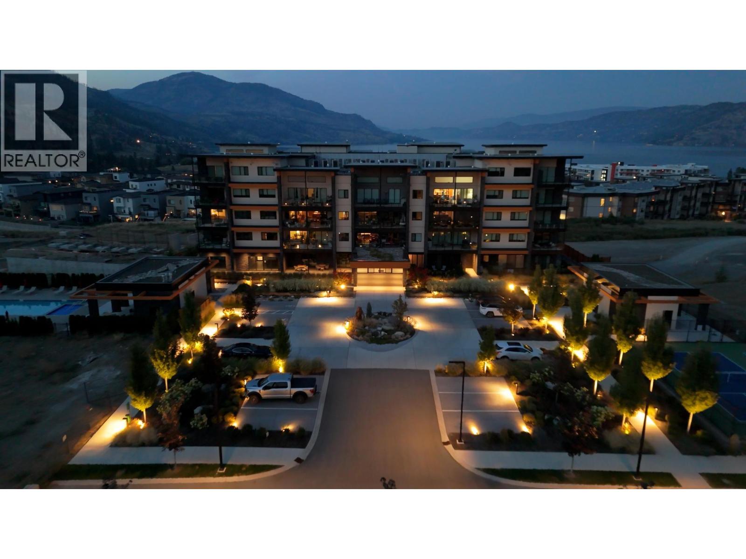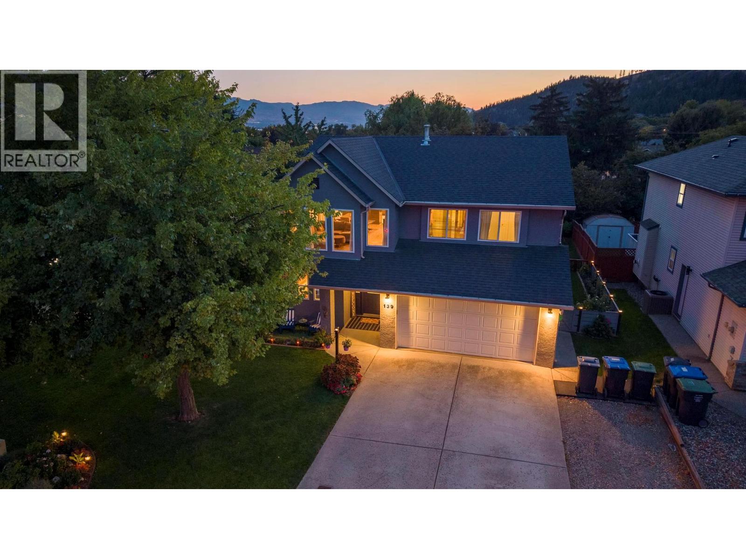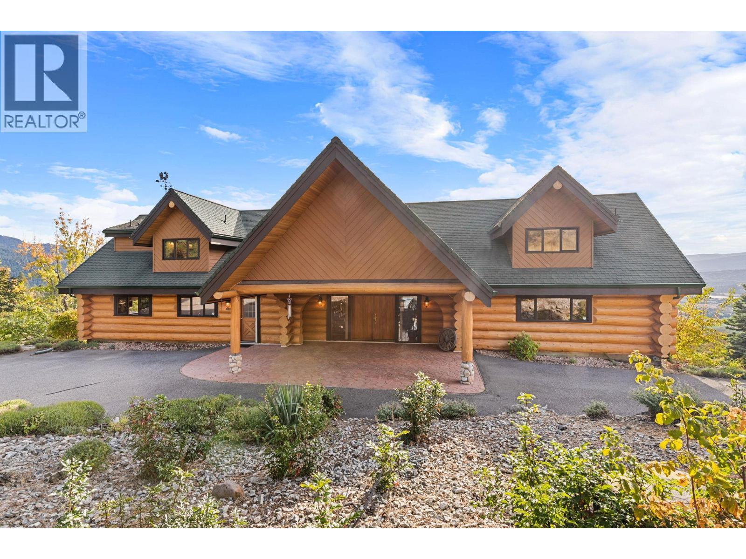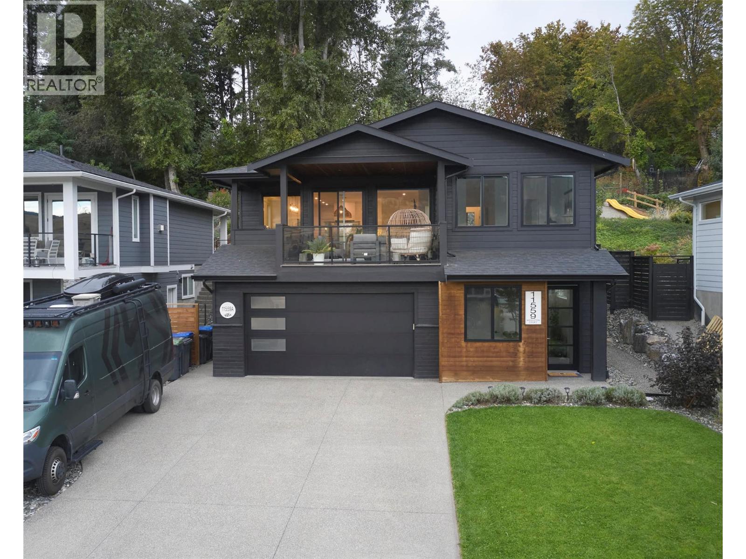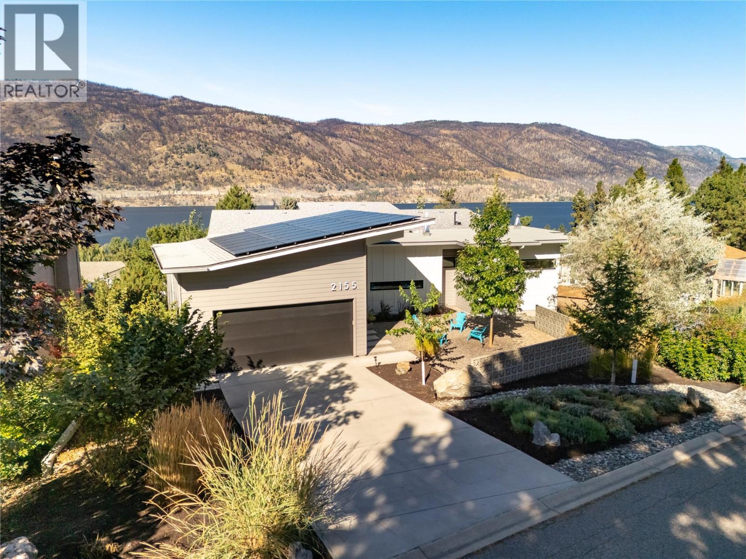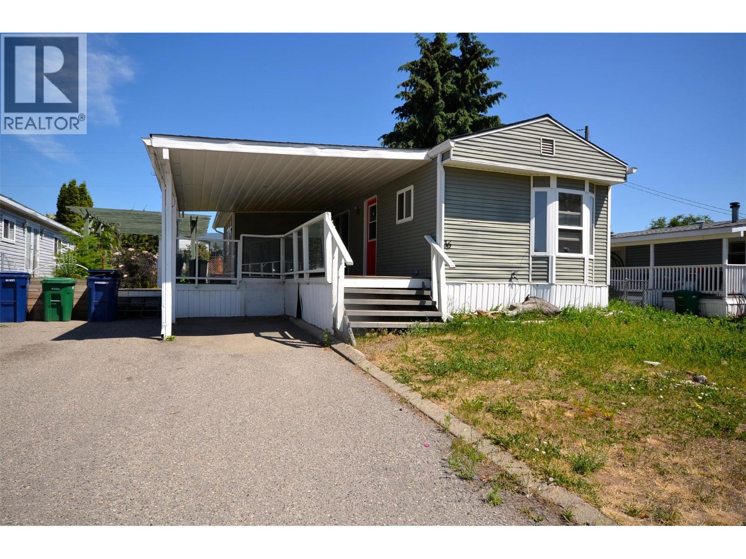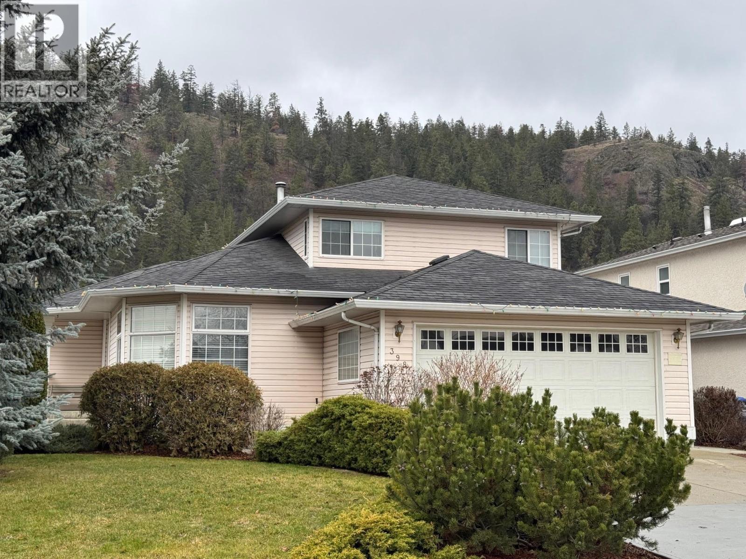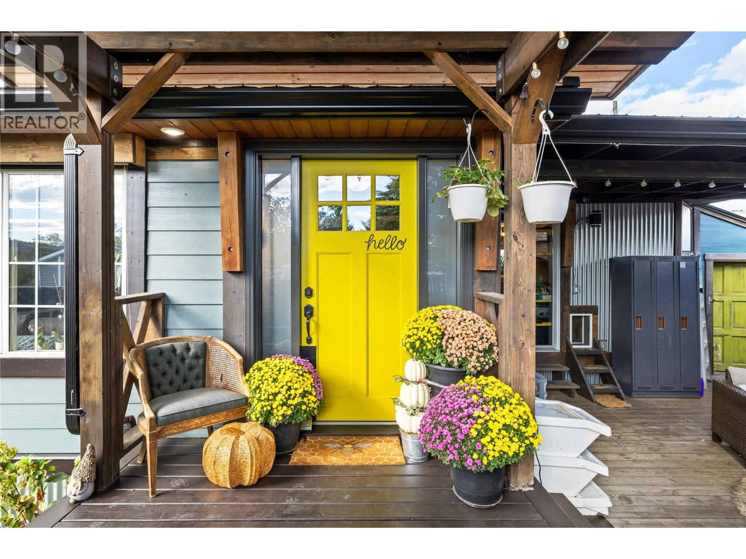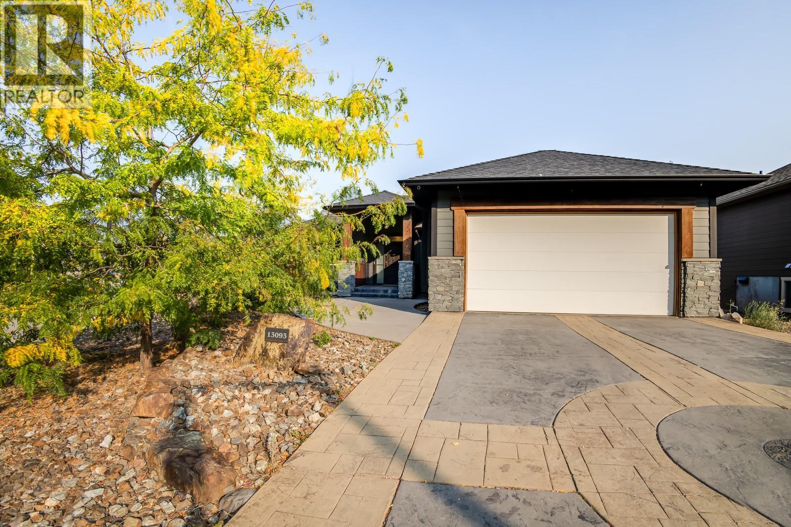- Houseful
- BC
- Lake Country
- V4V
- 13098 Shoreline Way Unit 42
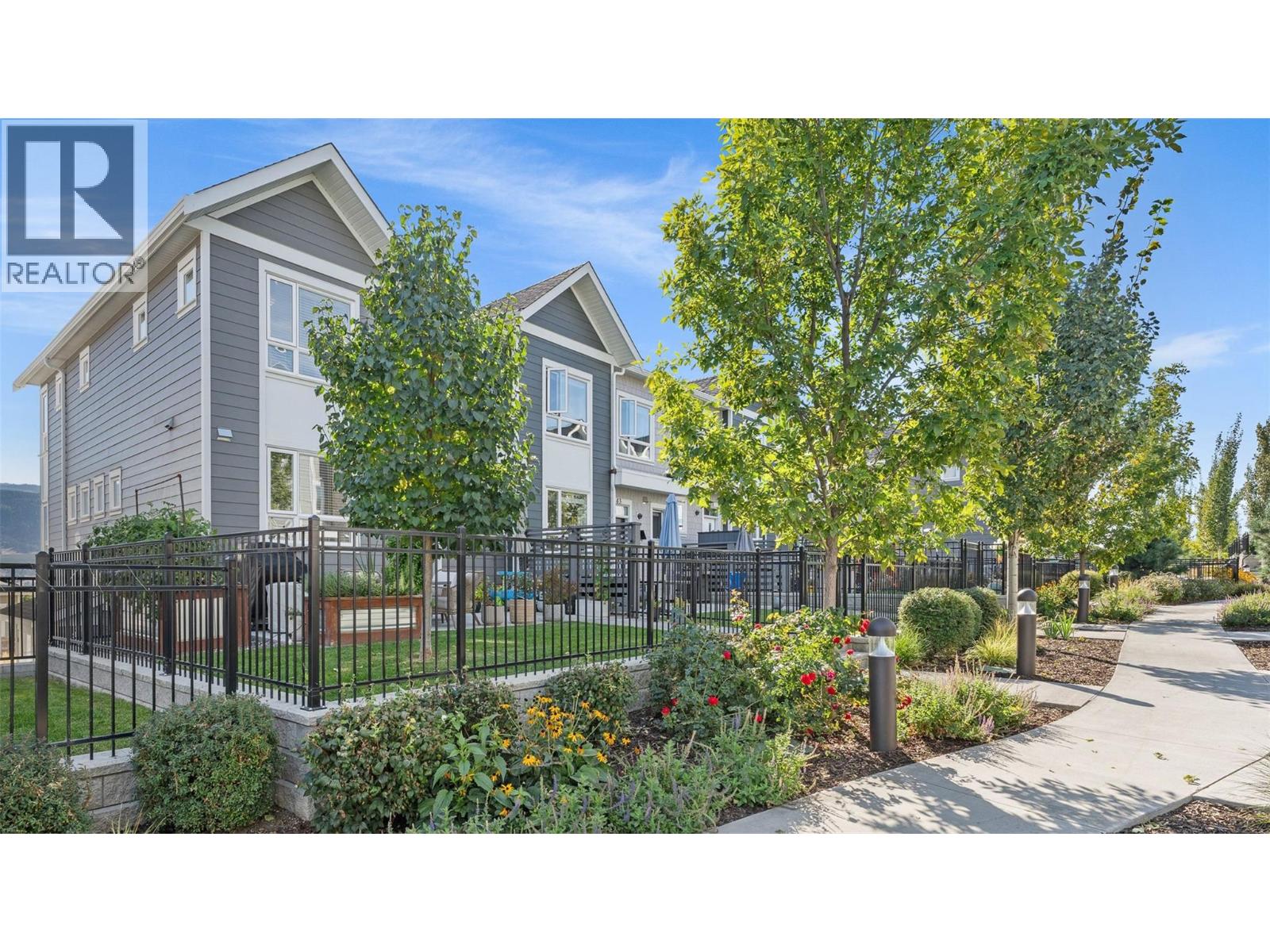
13098 Shoreline Way Unit 42
13098 Shoreline Way Unit 42
Highlights
Description
- Home value ($/Sqft)$409/Sqft
- Time on Housefulnew 1 hour
- Property typeSingle family
- StyleOther
- Median school Score
- Year built2019
- Garage spaces2
- Mortgage payment
Welcome to one of the largest homes in Apex at the Lakes with over 1,700 sq ft of indoor space plus ample outdoor living including a covered deck and a gated/fenced yard with a spacious patio. This rare corner home has abundant natural light, and stunning mountain views. With 4 beds + den and a double garage, it’s perfectly tailored for families seeking space and sophistication. The open-concept main level features a chef-inspired kitchen with quartz countertops, under-cabinet lighting, upgraded Whirlpool appliances, and a large island with seating. The dining and living areas flow seamlessly to a covered deck, ideal for entertaining. A bright den provides the perfect home office, while thoughtful details like built-in stair landing cabinets and a freshly painted powder room elevate the interiors. Upstairs, the primary retreat showcases sweeping views, a walk-in closet, and a spa-like ensuite with heated tile floors, a glass walk-in shower, and dual vanities. Two additional bedrooms share a stylish 4-pc bath. The laundry room offers modern function with floating shelves and a Whirlpool washer/dryer. The lower level extends the living space with a 4th bed and roughed in 4th bath-ready for your customizations, along with direct access to the garage, complete with EV wiring. Outdoors, enjoy a private fenced yard with raised garden beds, space for lounging, and BBQ-ready patio dining. Energy efficient Geothermal heating/cooling and a premier location across from ShoreLine park. (id:63267)
Home overview
- Cooling See remarks
- Heat source Geo thermal
- Sewer/ septic Municipal sewage system
- # total stories 3
- Roof Unknown
- Fencing Fence
- # garage spaces 2
- # parking spaces 4
- Has garage (y/n) Yes
- # full baths 2
- # half baths 1
- # total bathrooms 3.0
- # of above grade bedrooms 4
- Flooring Carpeted, tile, vinyl
- Subdivision Lake country north west
- View Mountain view, view (panoramic)
- Zoning description Unknown
- Lot desc Landscaped, underground sprinkler
- Lot size (acres) 0.0
- Building size 1707
- Listing # 10364254
- Property sub type Single family residence
- Status Active
- Ensuite bathroom (# of pieces - 4) 1.524m X 3.531m
Level: 2nd - Primary bedroom 4.166m X 3.835m
Level: 2nd - Other 2.819m X 1.499m
Level: 2nd - Bedroom 2.87m X 2.794m
Level: 2nd - Bedroom 2.819m X 4.14m
Level: 2nd - Bathroom (# of pieces - 4) 2.819m X 1.499m
Level: 2nd - Utility 0.991m X 1.626m
Level: Lower - Other 5.817m X 6.045m
Level: Lower - Utility 2.184m X 1.295m
Level: Lower - Bedroom 3.708m X 2.972m
Level: Lower - Dining room 4.115m X 3.2m
Level: Main - Bathroom (# of pieces - 2) 1.549m X 1.829m
Level: Main - Kitchen 4.166m X 3.962m
Level: Main - Living room 3.962m X 3.937m
Level: Main - Den 1.778m X 1.6m
Level: Main
- Listing source url Https://www.realtor.ca/real-estate/28919604/13098-shoreline-way-unit-42-lake-country-lake-country-north-west
- Listing type identifier Idx

$-1,454
/ Month

