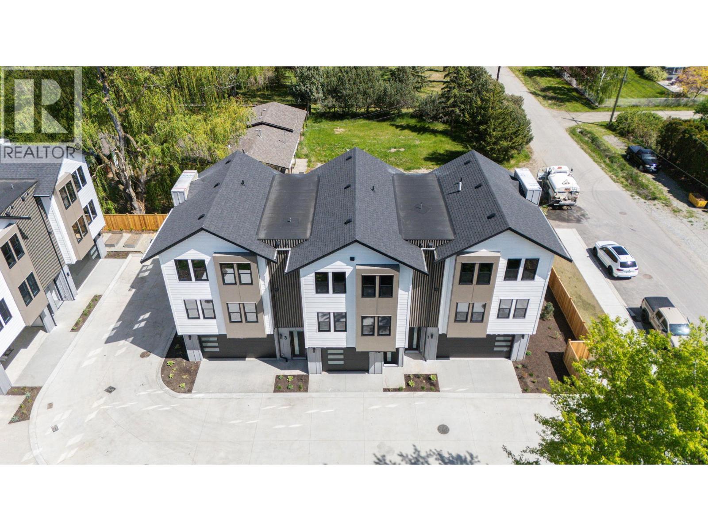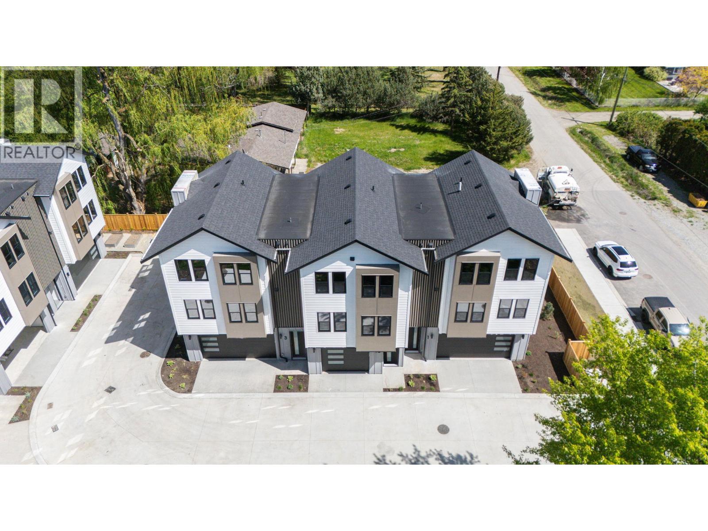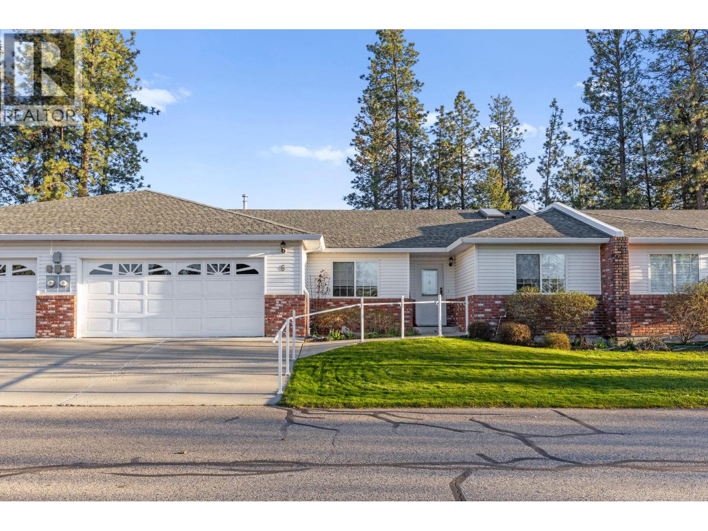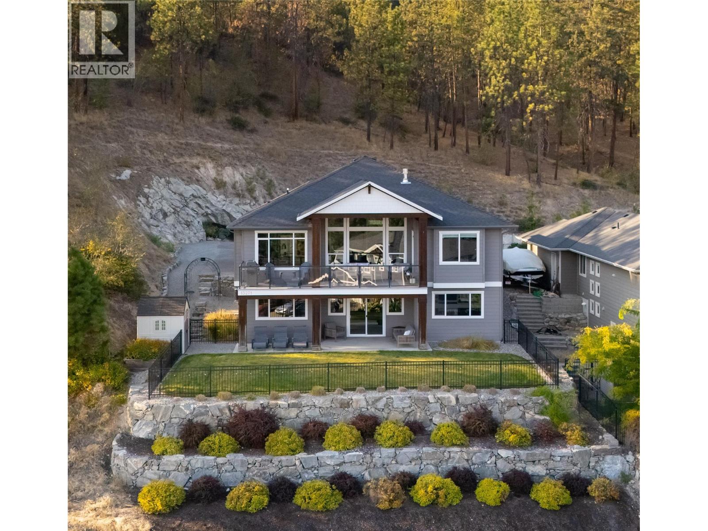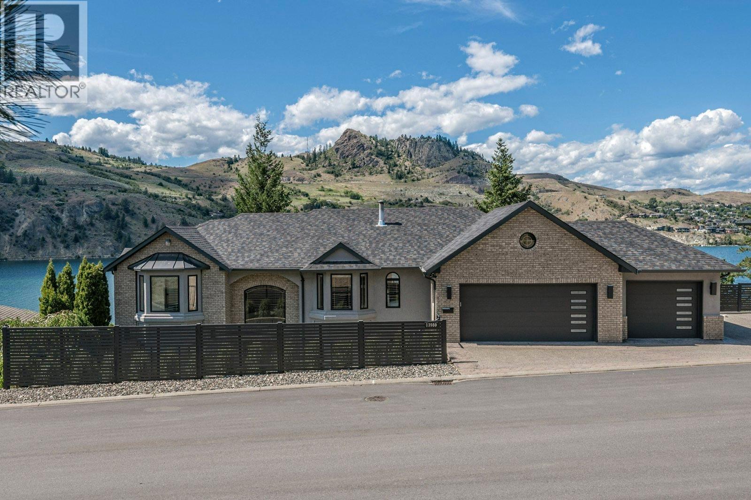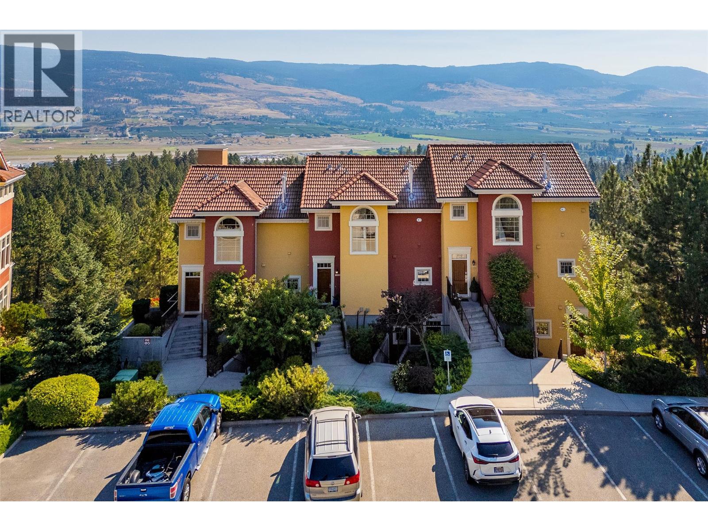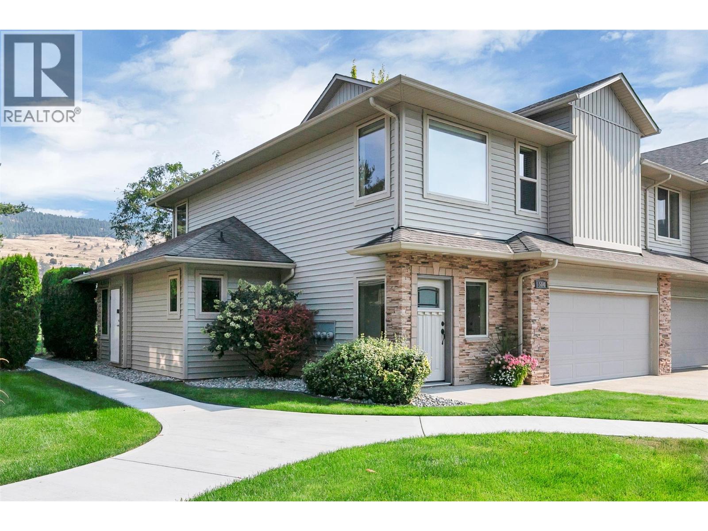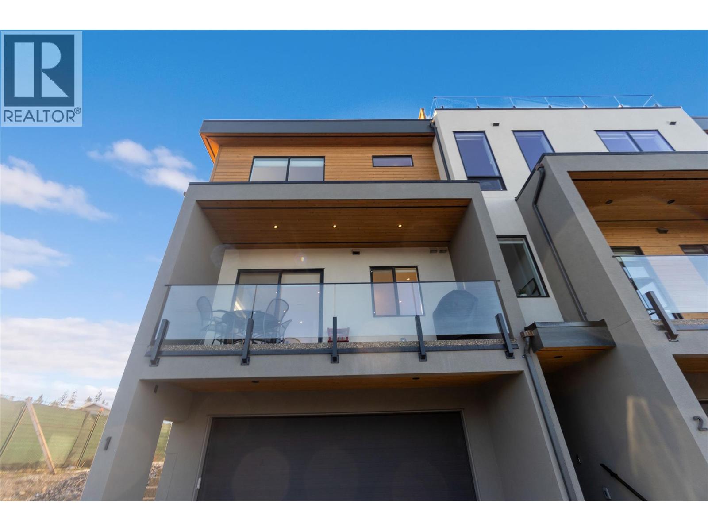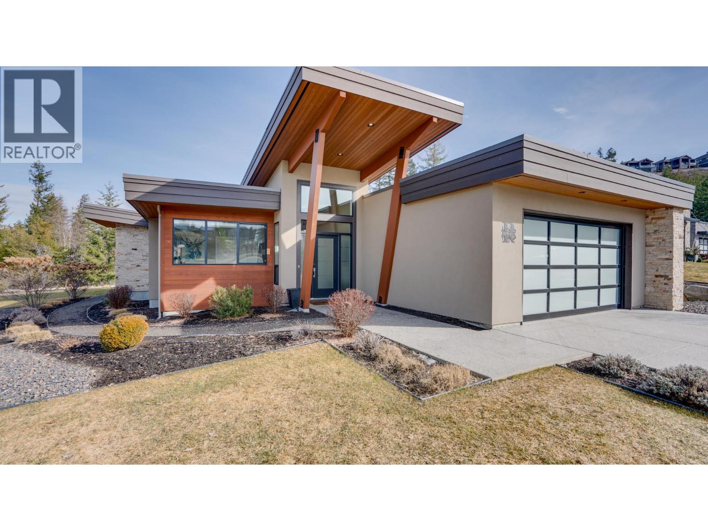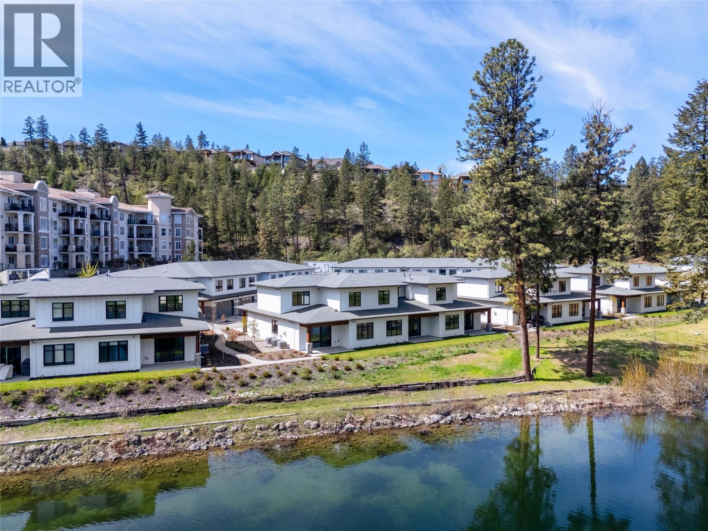- Houseful
- BC
- Lake Country
- V4V
- 13175 Staccato Dr
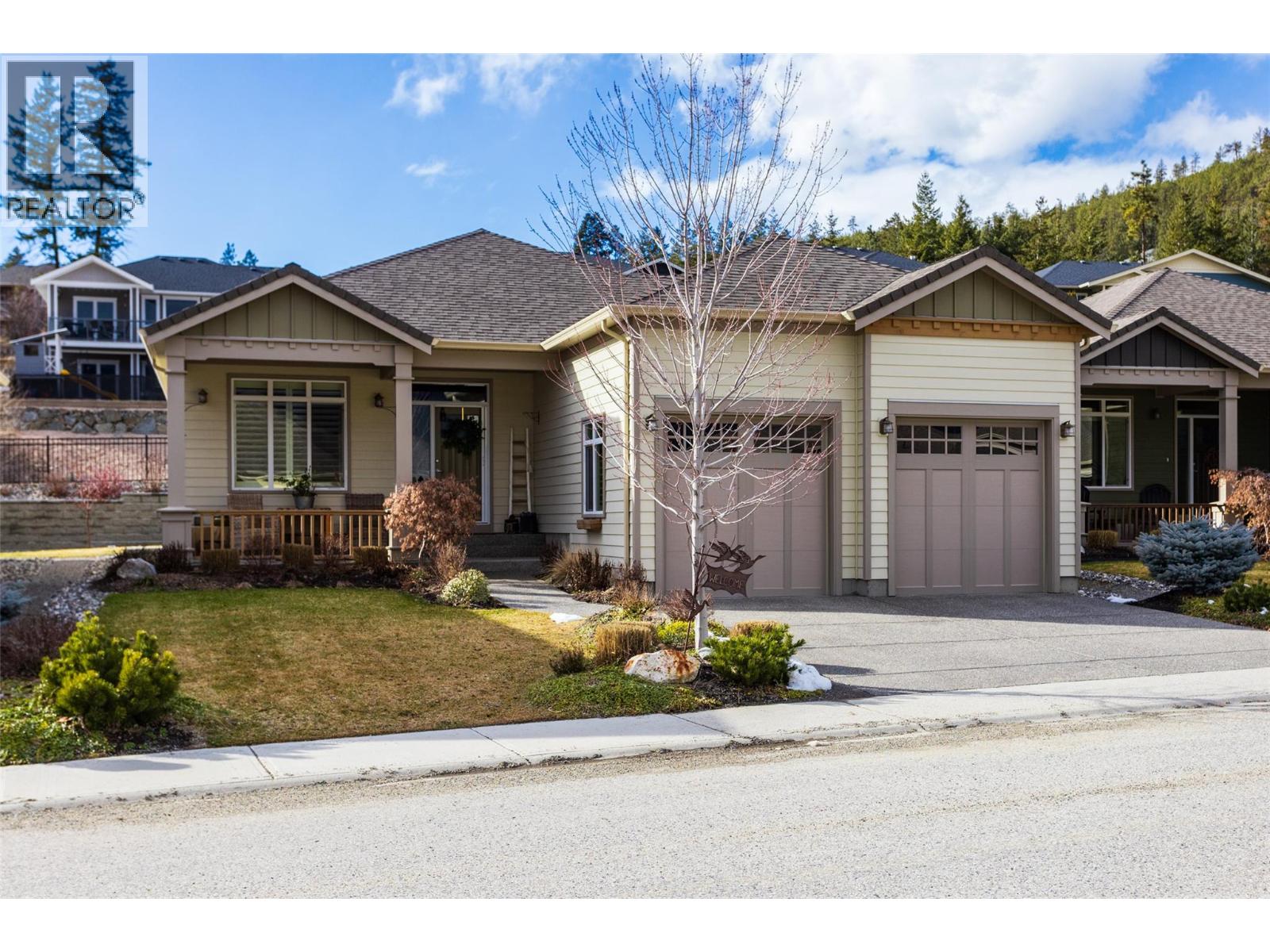
Highlights
Description
- Home value ($/Sqft)$401/Sqft
- Time on Housefulnew 37 hours
- Property typeSingle family
- StyleRanch
- Median school Score
- Lot size5,227 Sqft
- Year built2019
- Garage spaces2
- Mortgage payment
Gorgeous 3 bedroom Rancher with full bsmt. in 55+ community in desirable CADENCE at the LAKES in Lake country. Built in 2019 this beautiful home features an OPEN Floor plan featuring HARDWOOD FLOORS, with SPACIOUS Kitchen with sprawling island and Ceaser Stone counter tops for all your baking needs, gas stove and Stainless appliances. A COOKS DELIGHT! Large living room with attractive fire place. Great for entertaining when friends and family over. Topping it off are the wood shutters which give you privacy as does the fully screened patio with remote to control the height. Awesome 18'x12' Master Bedroom with 5 pce ensuite with heated floors, tub, shower and 2 sinks, plus walk-in closet. Down has a cozy family room with free standing stove, great to watch your movies or games. Hobby room would be 3rd bedroom, has no closet but lots of room to put one in if desired. Currently used as a crafts room but lot of options for the space. And as a bonus there is another 347 sq.ft of storage. Home is heated and cooled by a high efficiency geothermal system to keep the winter and summer costs low. YOU MUST SEE THIS HOME to see what you are missing. Move in ready. ALL MEASUREMENTS FROM HOUSE PLANS (id:63267)
Home overview
- Cooling See remarks
- Heat source Geo thermal
- Has pool (y/n) Yes
- Sewer/ septic Municipal sewage system
- # total stories 2
- # garage spaces 2
- # parking spaces 4
- Has garage (y/n) Yes
- # full baths 3
- # total bathrooms 3.0
- # of above grade bedrooms 3
- Has fireplace (y/n) Yes
- Community features Seniors oriented
- Subdivision Lake country north west
- Zoning description Unknown
- Lot dimensions 0.12
- Lot size (acres) 0.12
- Building size 2419
- Listing # 10362844
- Property sub type Single family residence
- Status Active
- Family room 6.02m X 3.937m
Level: Basement - Full bathroom Measurements not available
Level: Basement - Bedroom 4.115m X 3.531m
Level: Basement - Bedroom 5.69m X 5.334m
Level: Basement - Storage 6.807m X 5.563m
Level: Basement - Laundry 2.438m X 2.159m
Level: Main - Ensuite bathroom (# of pieces - 5) Measurements not available
Level: Main - Foyer 2.388m X 1.803m
Level: Main - Bathroom (# of pieces - 4) Measurements not available
Level: Main - Dining room 5.207m X 3.023m
Level: Main - Den 3.124m X 4.216m
Level: Main - Primary bedroom 5.537m X 3.378m
Level: Main - Kitchen 4.343m X 2.769m
Level: Main - Living room 6.35m X 4.039m
Level: Main
- Listing source url Https://www.realtor.ca/real-estate/28895762/13175-staccato-drive-lake-country-lake-country-north-west
- Listing type identifier Idx

$-2,420
/ Month

