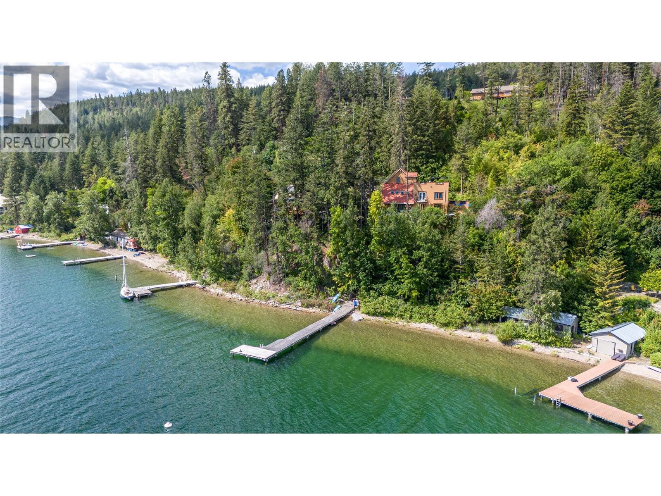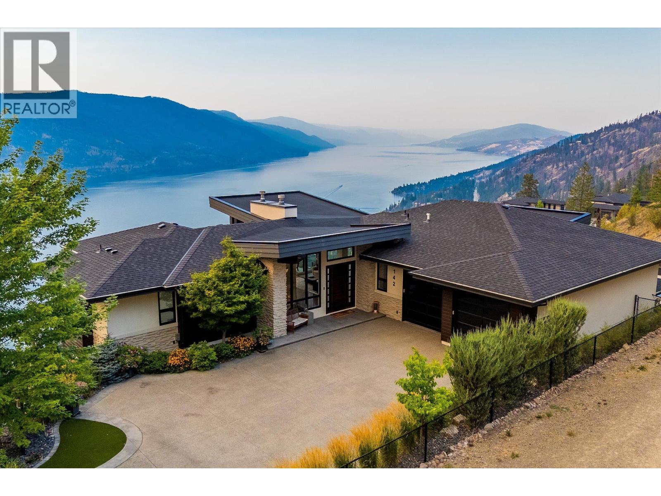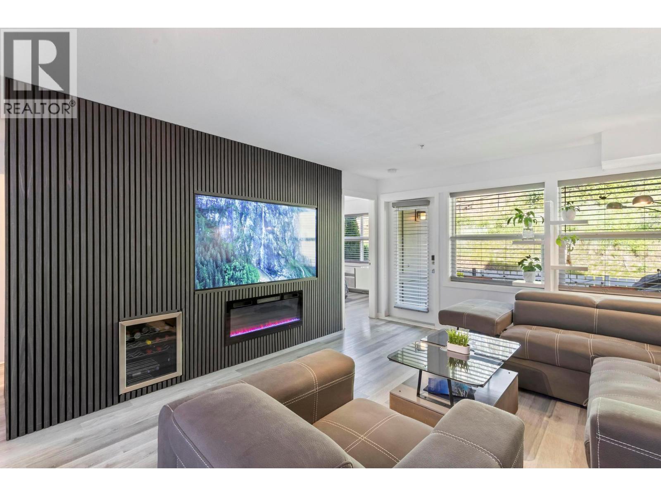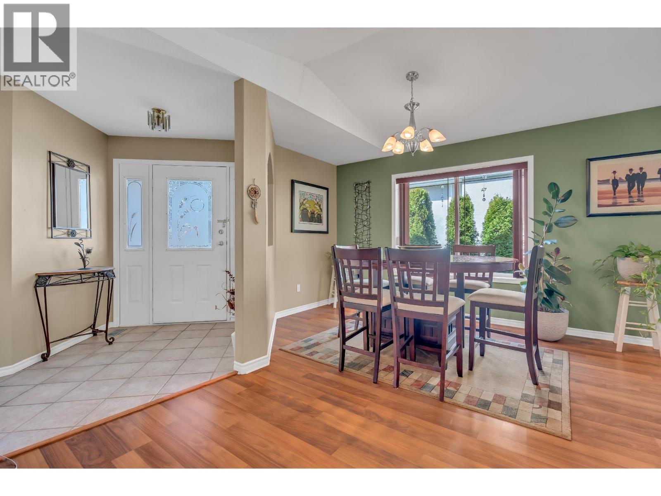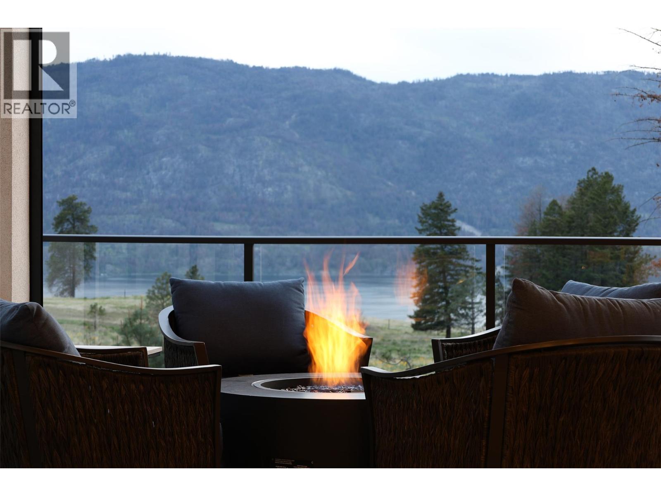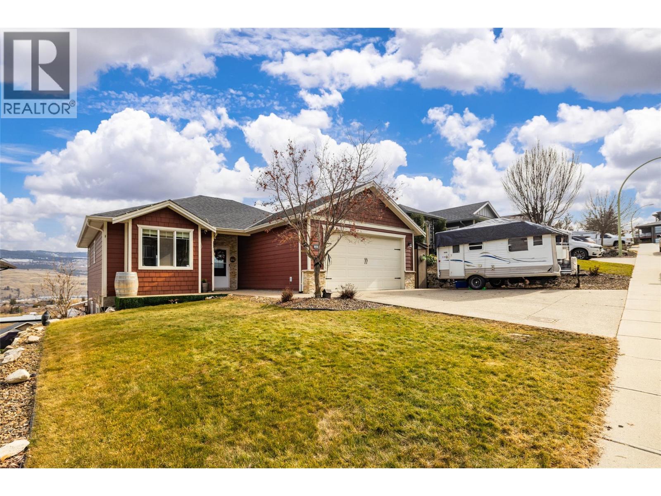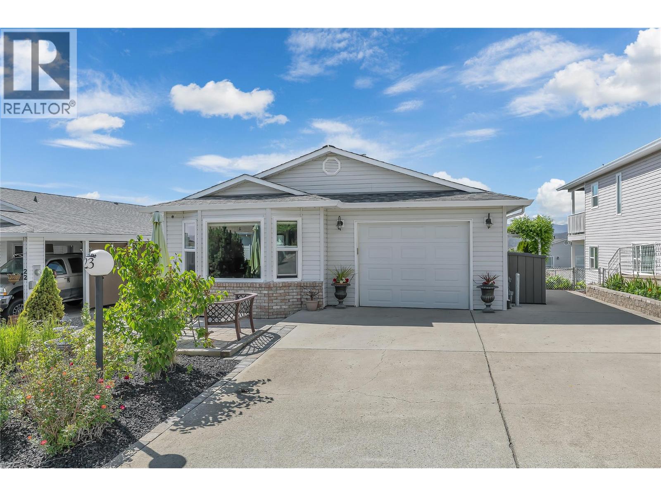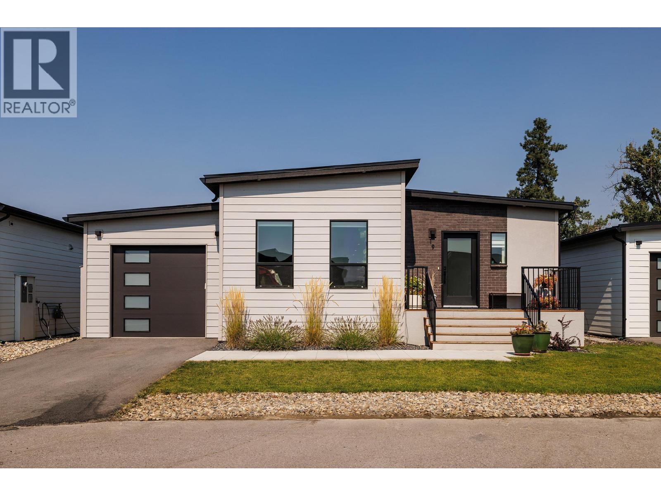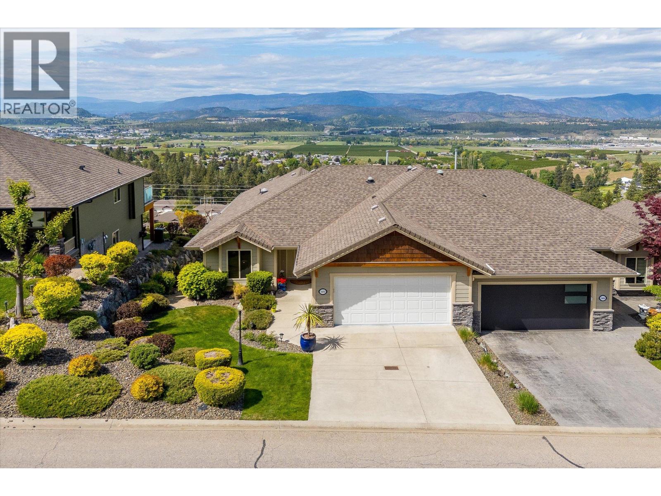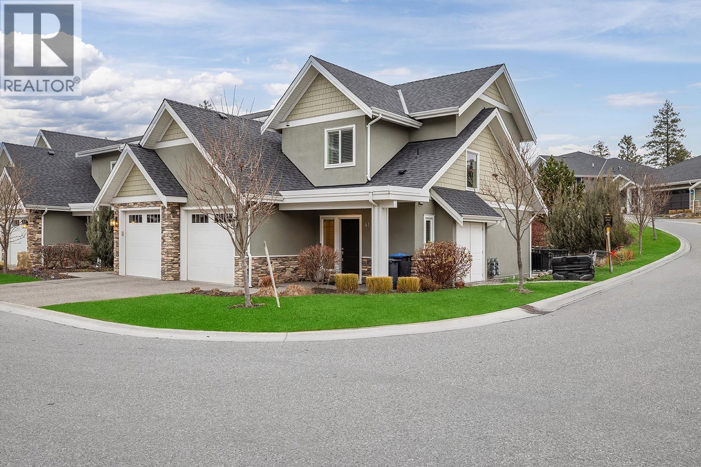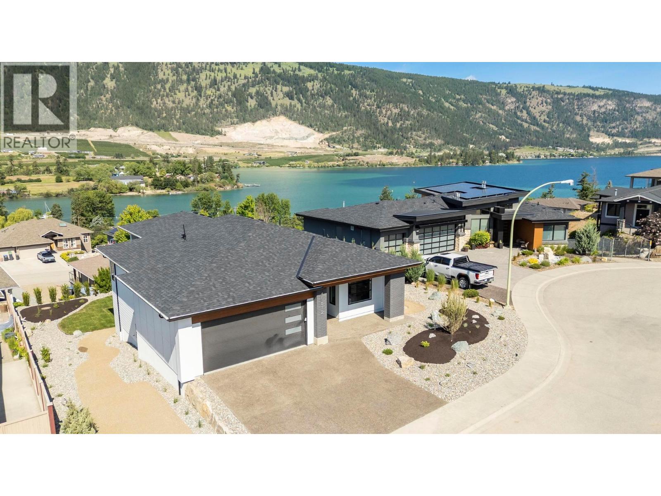- Houseful
- BC
- Lake Country
- V4V
- 13234 Apex Cres
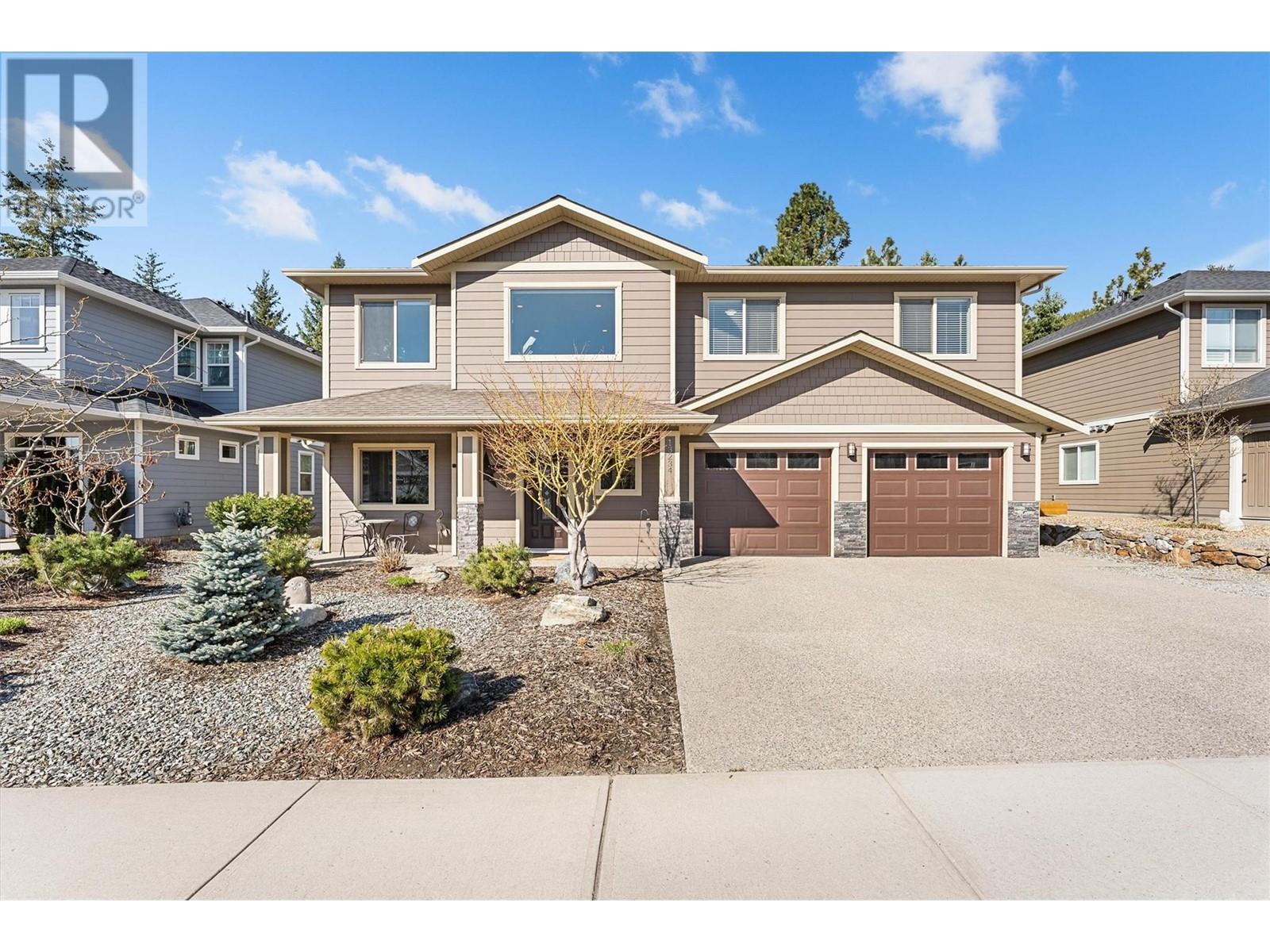
Highlights
Description
- Home value ($/Sqft)$475/Sqft
- Time on Houseful119 days
- Property typeSingle family
- Median school Score
- Lot size7,841 Sqft
- Year built2015
- Garage spaces2
- Mortgage payment
Welcome to 13234 Apex Crescent in The Lakes—a quiet, family-friendly Lake Country community surrounded by trails and natural beauty. This well-maintained 4-bedroom, 3-bathroom home sits on a 0.18-acre lot and offers a bright, open-concept main level. Enjoy a living room with large windows, automatic blinds, a gas fireplace, and a dining area that connects seamlessly to the outdoors. The kitchen is equipped with quartz countertops, stainless steel appliances, and a large island perfect for everyday use or casual entertaining. The upstairs has three bedrooms, including a stunning primary suite with 4 piece bathroom and walk in closet. The lower level features a fourth bedroom and full bath—ideal for guests, teens, or a home office. Step outside to a private backyard retreat with a hot tub, patio for BBQs, and low-maintenance, fully irrigated yard. Extras include a new 50-gallon hot water tank, water softener, reverse osmosis system (connected to the fridge), central vac, and RV/boat parking. Just minutes from Apex Park, shops, and recreation. (id:63267)
Home overview
- Cooling Central air conditioning
- Heat type Forced air, see remarks
- Sewer/ septic Municipal sewage system
- # total stories 2
- Roof Unknown
- Fencing Fence
- # garage spaces 2
- # parking spaces 5
- Has garage (y/n) Yes
- # full baths 3
- # total bathrooms 3.0
- # of above grade bedrooms 4
- Flooring Carpeted, hardwood, tile
- Has fireplace (y/n) Yes
- Community features Family oriented
- Subdivision Lake country north west
- View Mountain view
- Zoning description Unknown
- Directions 1932948
- Lot desc Landscaped, underground sprinkler
- Lot dimensions 0.18
- Lot size (acres) 0.18
- Building size 2039
- Listing # 10347479
- Property sub type Single family residence
- Status Active
- Storage 2.134m X 6.807m
Level: Basement - Laundry 3.073m X 1.803m
Level: Basement - Bathroom (# of pieces - 4) 1.981m X 2.489m
Level: Basement - Bedroom 3.2m X 3.734m
Level: Basement - Bedroom 3.327m X 3.048m
Level: Main - Bathroom (# of pieces - 4) 1.753m X 2.642m
Level: Main - Ensuite bathroom (# of pieces - 5) 2.667m X 2.642m
Level: Main - Dining room 3.353m X 3.48m
Level: Main - Primary bedroom 4.293m X 4.242m
Level: Main - Living room 5.055m X 6.833m
Level: Main - Kitchen 4.369m X 3.327m
Level: Main - Bedroom 3.327m X 3.073m
Level: Main
- Listing source url Https://www.realtor.ca/real-estate/28299190/13234-apex-crescent-lake-country-lake-country-north-west
- Listing type identifier Idx

$-2,584
/ Month

