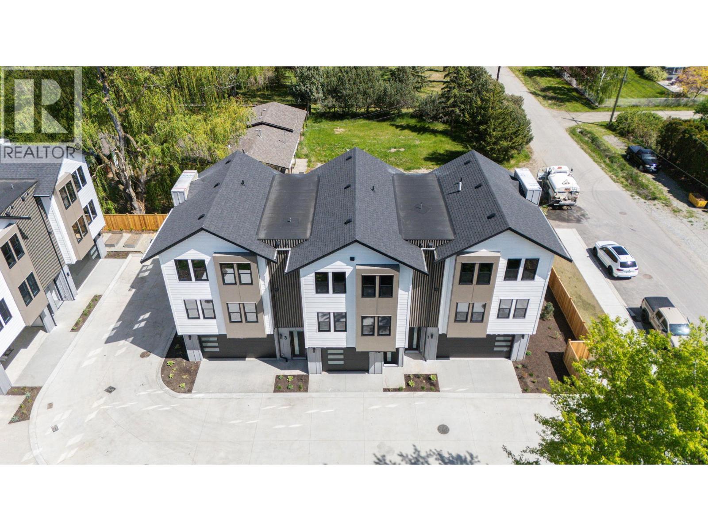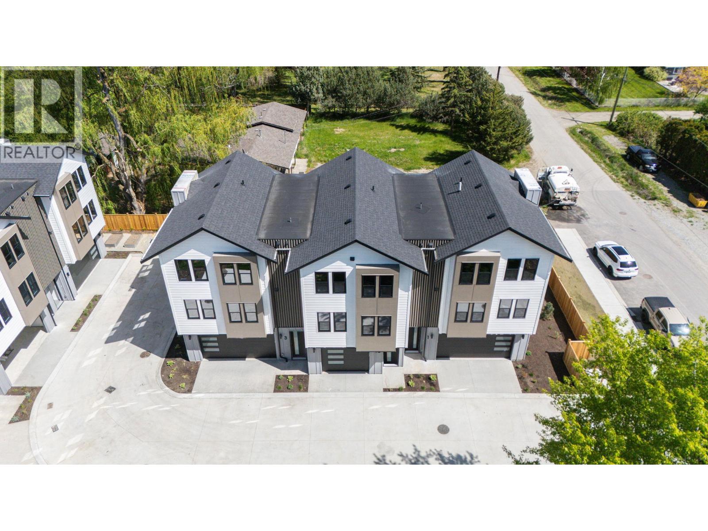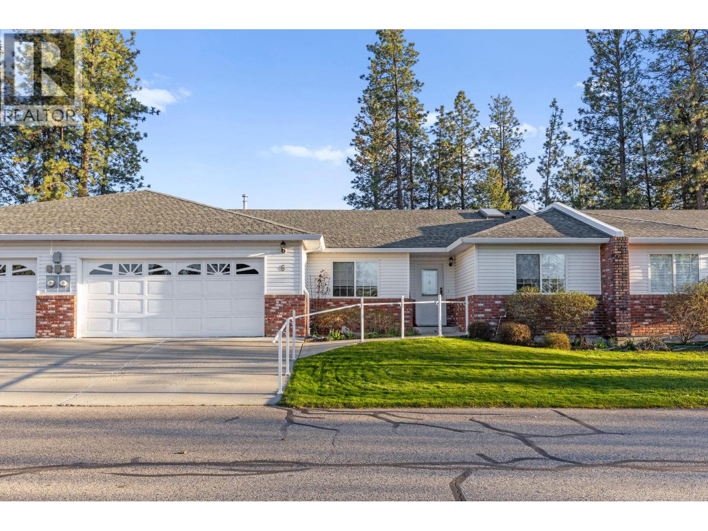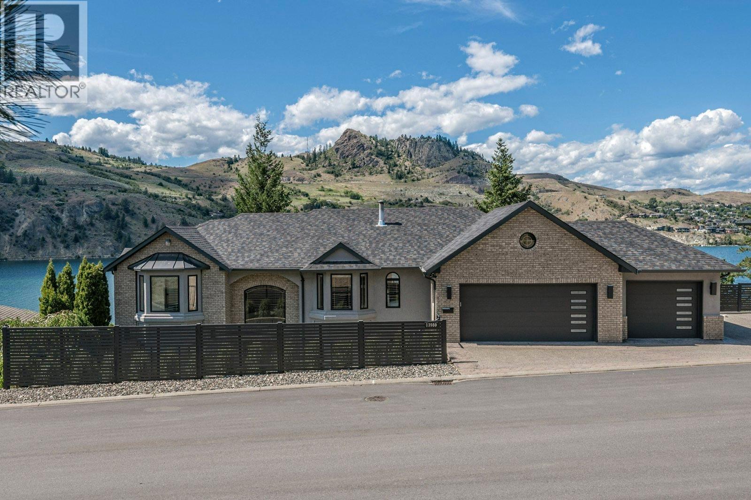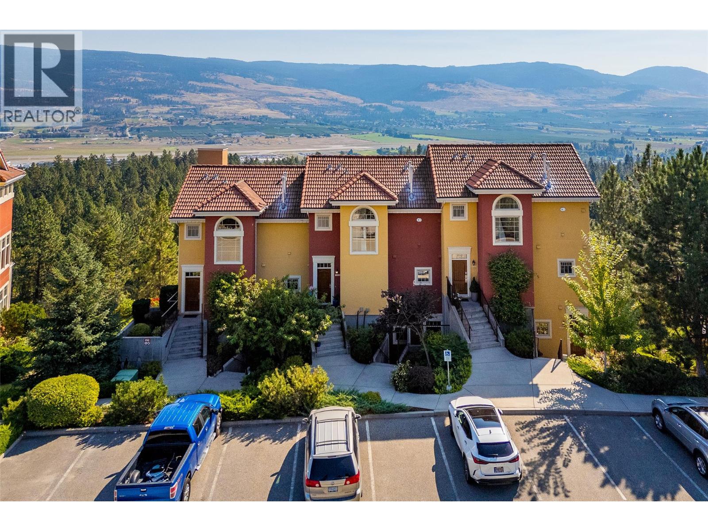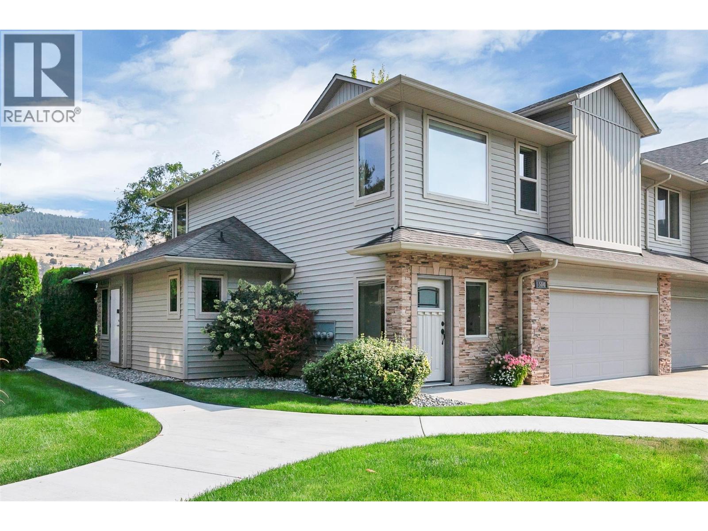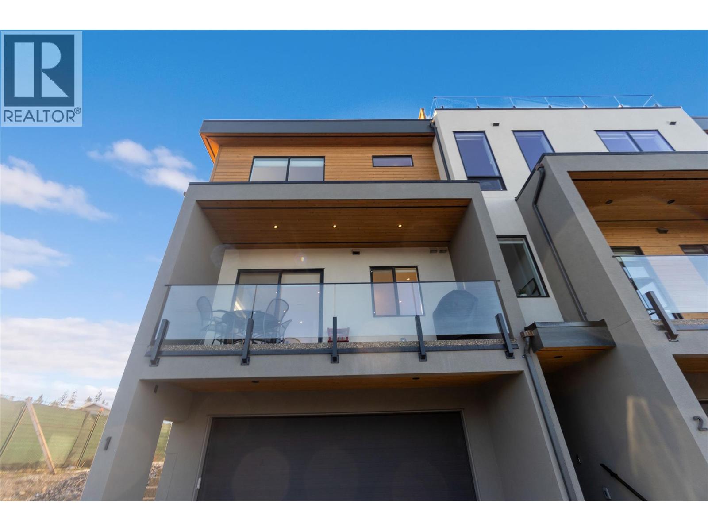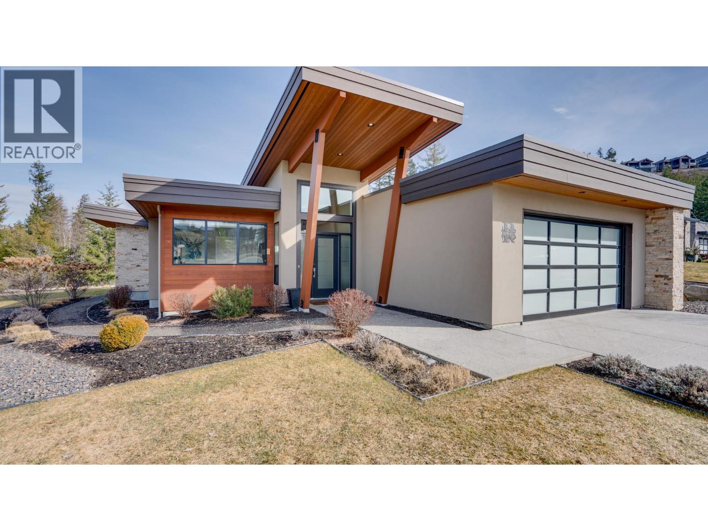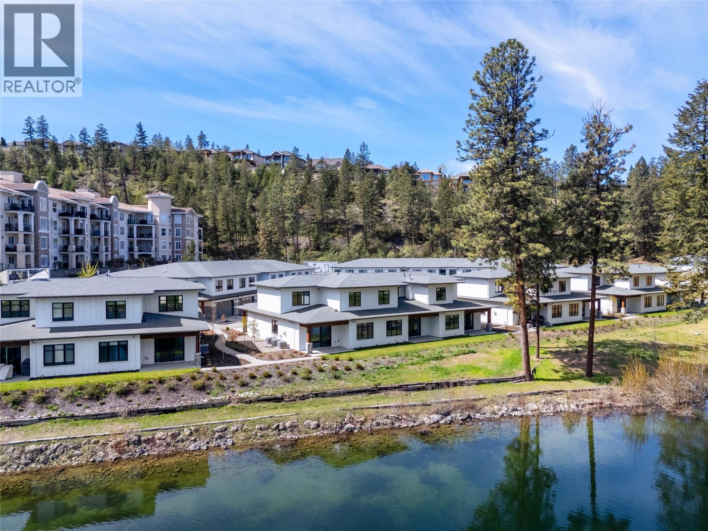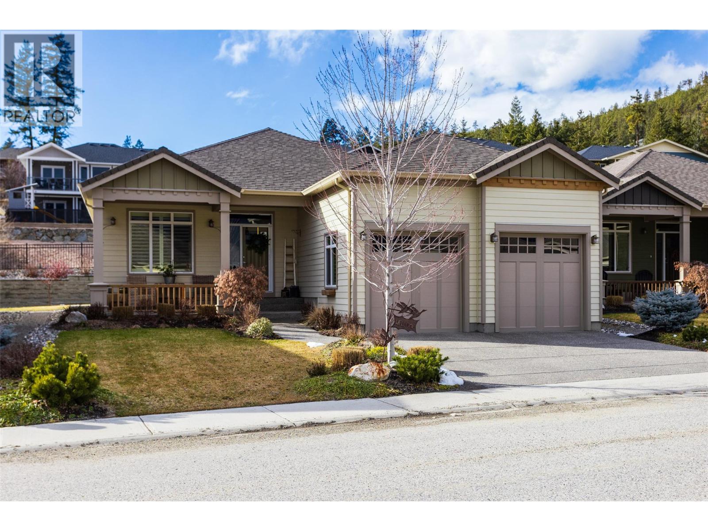- Houseful
- BC
- Lake Country
- V4V
- 13271 Apex Ln
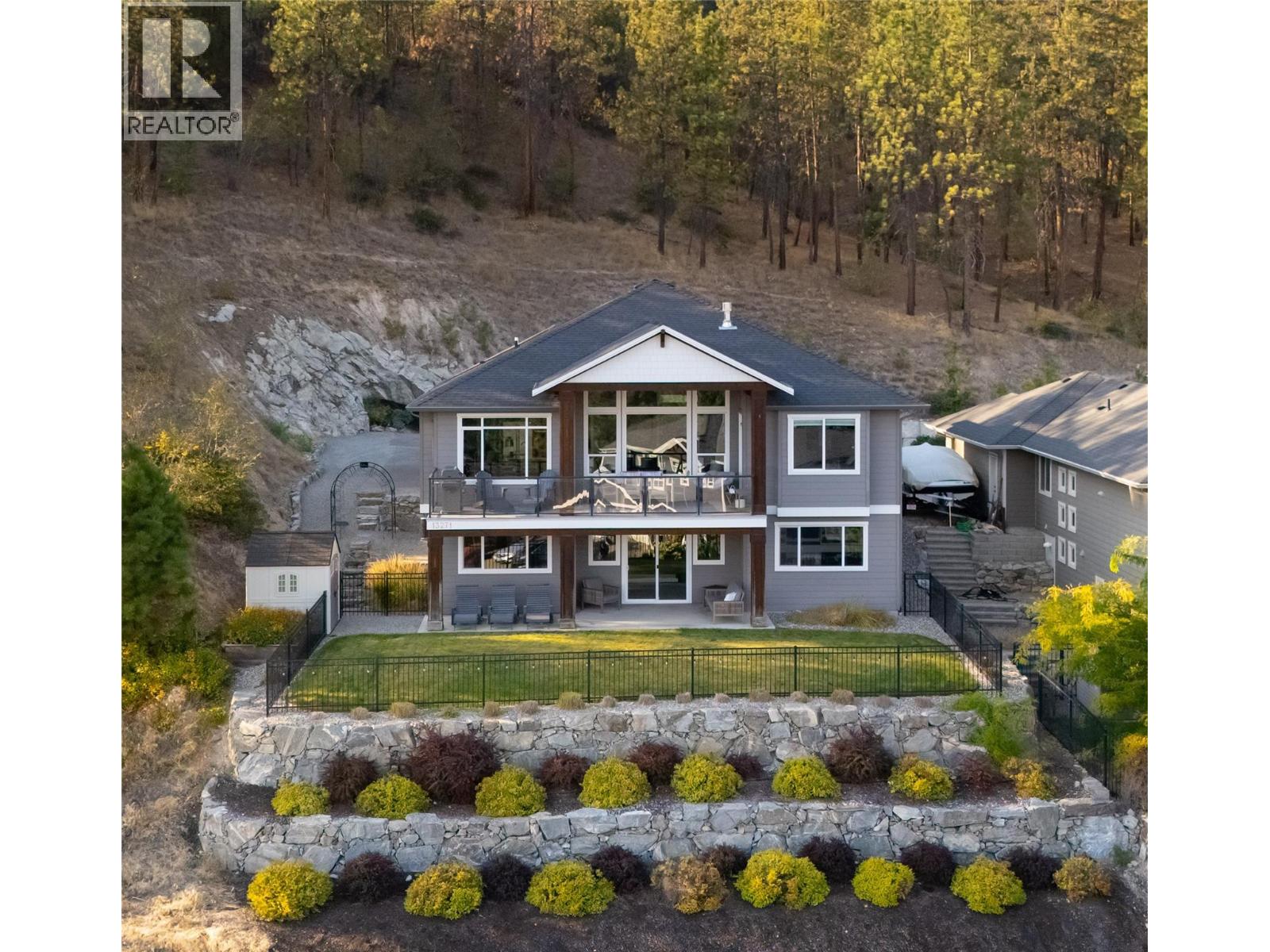
Highlights
Description
- Home value ($/Sqft)$441/Sqft
- Time on Housefulnew 6 hours
- Property typeSingle family
- StyleRanch
- Median school Score
- Lot size7,841 Sqft
- Year built2016
- Garage spaces2
- Mortgage payment
Unmatched privacy, sweeping views & direct access to nature—this residence at The Lakes is truly one-of-a-kind. Set on a no-thru road with absolutely no traffic, only one neighbour & space for 8+ vehicles, it’s a retreat designed for both relaxation & entertaining. From sunrise over the mountains to twinkling town lights at night, the panoramic views stretch across Lake Country, the lakes, orchards & rolling hills. The backyard has been recently fenced, offering room for a private pool & is wired for a hot tub. Backing onto 10 acres of parkland with access to the Spion Kop trail system, adventure is quite literally at your back door. Inside, craftsmanship shines—custom wood beams, built-ins & timeless millwork provide warmth & character throughout. The main level boasts a chef’s kitchen with granite counters, stainless appliances & walk-in pantry, seamlessly open to the dining & living areas where floor-to-ceiling windows capture the views. The primary suite is a peaceful escape with a spa-inspired ensuite featuring heated floors. The lower walk-out level is designed for family living, offering a spacious recreation room, two bedrooms, a full bath & direct access to the covered patio & yard. Extensive landscape upgrades include a tranquil running stream, ornamental fencing & expanded parking areas. Hot water on demand ensures comfort & efficiency year-round. A rare offering that balances natural beauty with refined living—this is where Okanagan lifestyle dreams come true. (id:63267)
Home overview
- Cooling Central air conditioning
- Heat type Forced air
- Sewer/ septic Municipal sewage system
- # total stories 2
- Roof Unknown
- Fencing Fence
- # garage spaces 2
- # parking spaces 7
- Has garage (y/n) Yes
- # full baths 3
- # total bathrooms 3.0
- # of above grade bedrooms 4
- Flooring Carpeted, hardwood
- Has fireplace (y/n) Yes
- Community features Family oriented
- Subdivision Lake country north west
- View Mountain view, valley view, view (panoramic)
- Zoning description Unknown
- Lot desc Landscaped, underground sprinkler
- Lot dimensions 0.18
- Lot size (acres) 0.18
- Building size 2923
- Listing # 10363127
- Property sub type Single family residence
- Status Active
- Bedroom 4.445m X 3.658m
Level: Lower - Bedroom 4.115m X 2.946m
Level: Lower - Recreational room 3.937m X 8.458m
Level: Lower - Full bathroom 1.473m X 2.819m
Level: Lower - Family room 3.937m X 3.81m
Level: Lower - Full bathroom 1.499m X 2.667m
Level: Main - Bedroom 3.378m X 3.302m
Level: Main - Mudroom 1.803m X 2.87m
Level: Main - Dining room 3.2m X 3.658m
Level: Main - Living room 4.826m X 4.775m
Level: Main - Pantry 1.803m X 1.346m
Level: Main - Primary bedroom 4.216m X 3.937m
Level: Main - Full ensuite bathroom 2.667m X 2.972m
Level: Main - Kitchen 3.937m X 3.658m
Level: Main
- Listing source url Https://www.realtor.ca/real-estate/28903784/13271-apex-lane-lake-country-lake-country-north-west
- Listing type identifier Idx

$-3,439
/ Month

