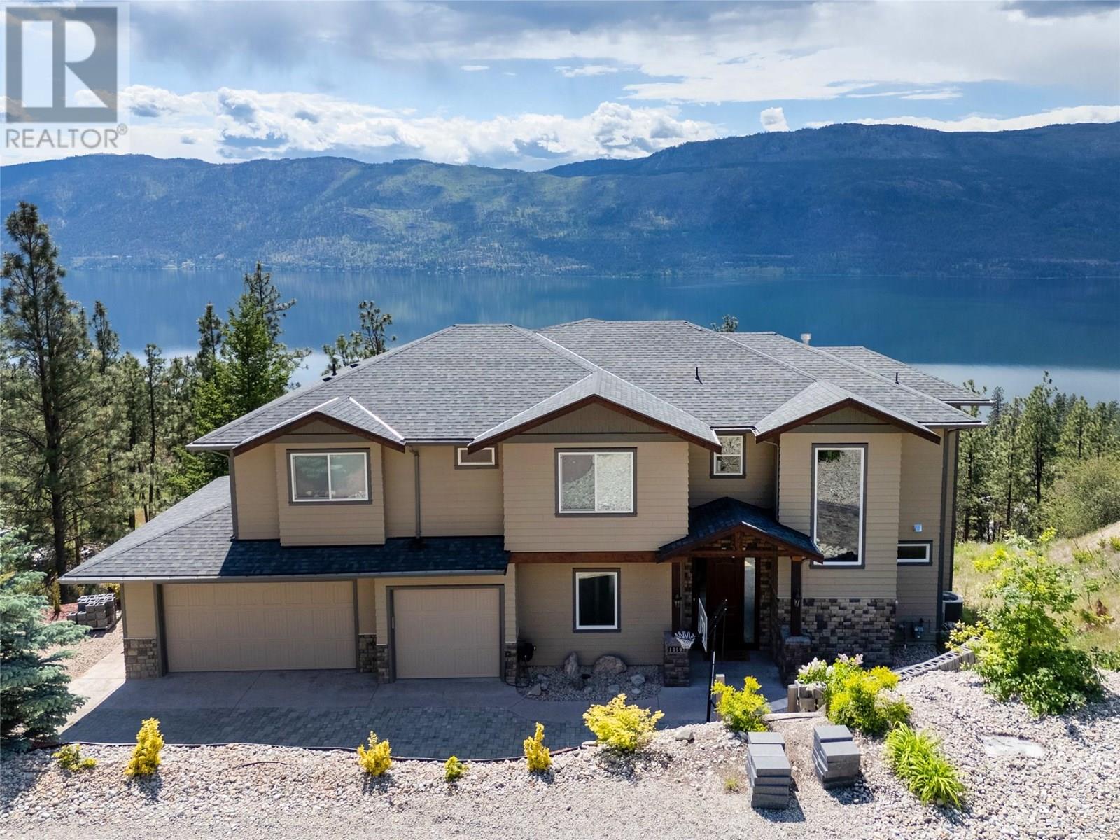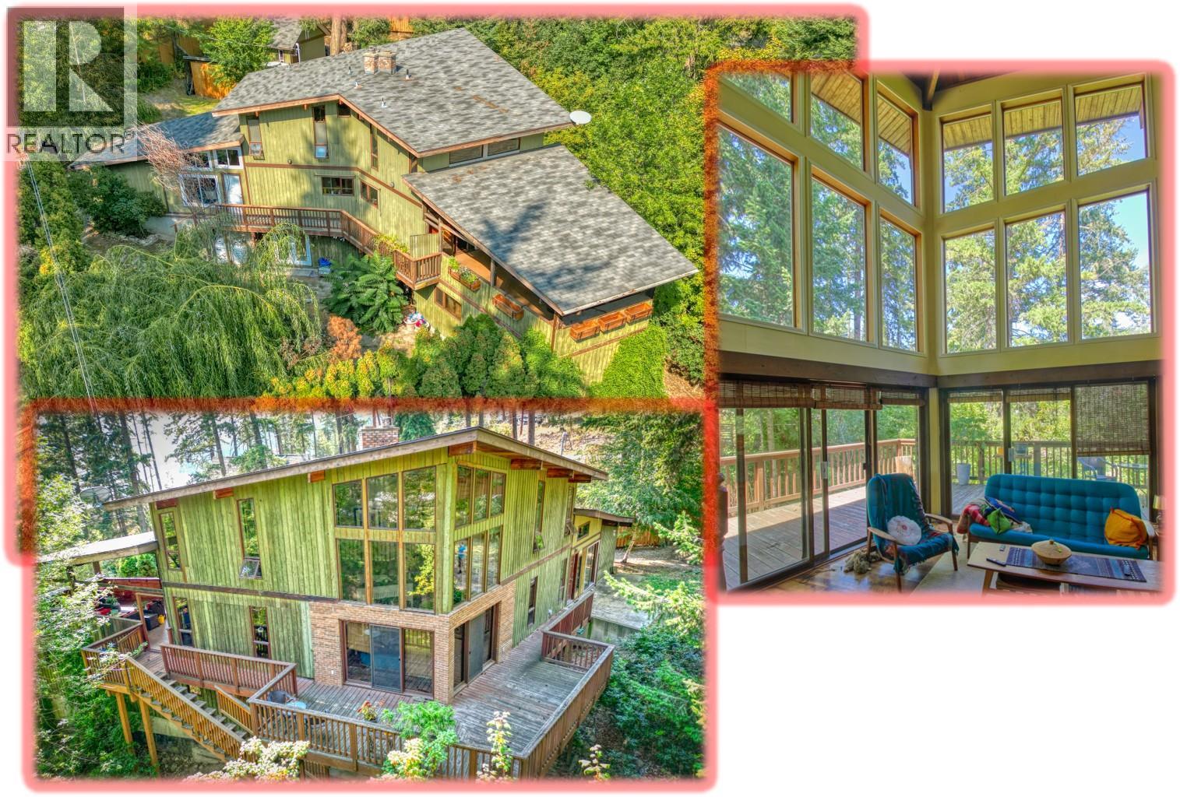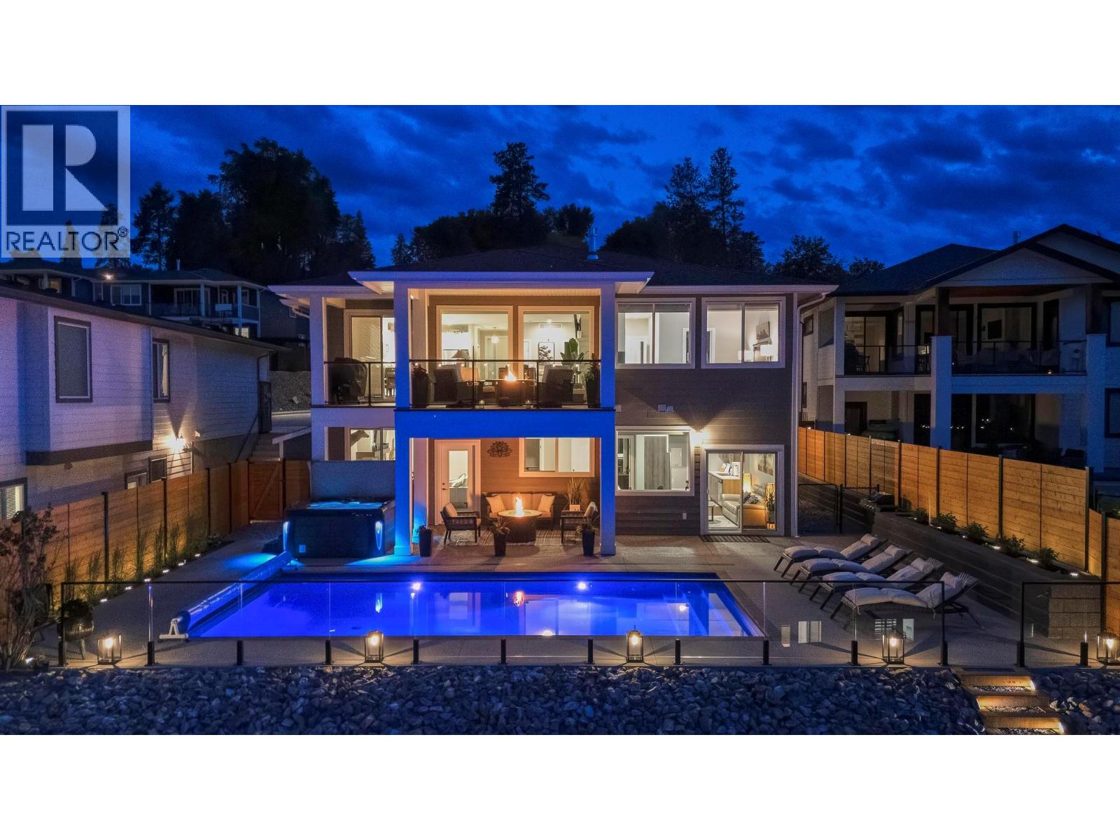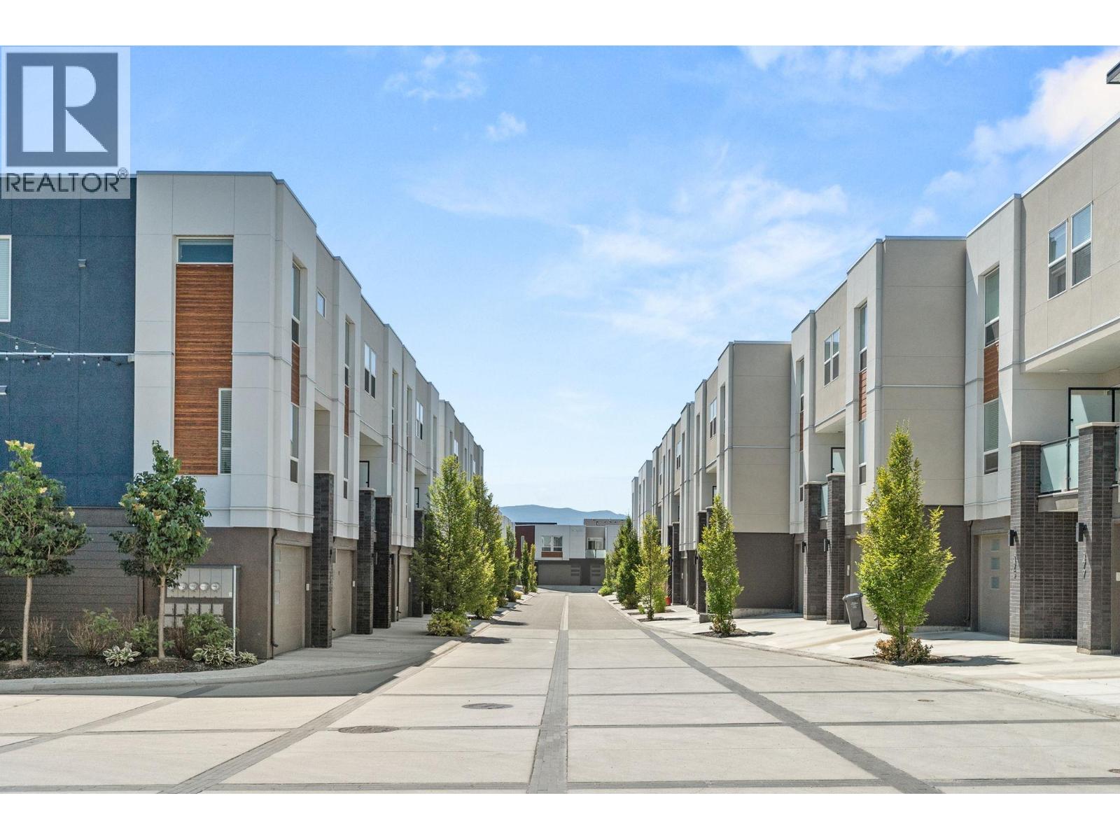- Houseful
- BC
- Lake Country
- V4V
- 13598 Townsend Dr

Highlights
Description
- Home value ($/Sqft)$268/Sqft
- Time on Houseful111 days
- Property typeSingle family
- Median school Score
- Lot size0.99 Acre
- Year built2013
- Garage spaces3
- Mortgage payment
INVESTOR ALERT! Nestled in the prestigious community of Carr’s Landing, this residence offers breathtaking 180-degree views of Okanagan Lake and a peaceful, private setting and over 5,200 square feet of thoughtfully designed living space. The grand, vaulted ceilings create an airy and inviting atmosphere, while the open-concept living, dining, and kitchen area is tailor-made for entertaining. A stunning stone gas fireplace serves as the focal point, and the kitchen boasts high-end stainless steel appliances and ample space for gatherings. Upstairs, the primary suite is a true retreat, complete with a private lake-view balcony, spa-inspired ensuite, and an oversized walk-in closet. Three additional bedrooms on this level provide flexibility for family living. The walkout lower level offers endless potential—in-laws, adult children, guest suites, AIRBNB, and endless rental opportunity. Still have room left over for entertainment haven. Multiple patios across different levels showcase stunning views of the lake and surrounding forest. A triple-car garage-turned-workshop can easily be restored for full vehicle parking. Located just minutes from renowned wineries, pristine beaches, schools, and the airport, this private one-acre sanctuary is an outdoor enthusiast’s dream, with instant access to hiking, biking, and ATV trails on Spion Kop Mountain. Experience serenity, adventure, with the right location and room for it ALL!! (id:63267)
Home overview
- Cooling Central air conditioning
- Heat type Forced air
- Sewer/ septic Septic tank
- # total stories 3
- Roof Unknown
- # garage spaces 3
- # parking spaces 3
- Has garage (y/n) Yes
- # full baths 5
- # total bathrooms 5.0
- # of above grade bedrooms 8
- Flooring Laminate, tile, vinyl
- Has fireplace (y/n) Yes
- Subdivision Lake country north west
- Zoning description Unknown
- Lot dimensions 0.99
- Lot size (acres) 0.99
- Building size 5600
- Listing # 10354406
- Property sub type Single family residence
- Status Active
- Bedroom 5.004m X 4.699m
Level: 2nd - Primary bedroom 7.087m X 5.664m
Level: 2nd - Bathroom (# of pieces - 4) 2.997m X 1.854m
Level: 2nd - Laundry 2.718m X 2.362m
Level: 2nd - Bedroom 4.724m X 3.277m
Level: 2nd - Other 2.667m X 1.753m
Level: 2nd - Ensuite bathroom (# of pieces - 5) 5.918m X 4.547m
Level: 2nd - Bedroom 4.216m X 4.166m
Level: 2nd - Other 5.334m X 1.93m
Level: 2nd - Bedroom 3.556m X 3.124m
Level: Lower - Office 5.334m X 2.184m
Level: Lower - Recreational room 8.966m X 10.668m
Level: Lower - Bathroom (# of pieces - 3) 2.413m X 1.549m
Level: Lower - Bedroom 2.692m X 2.743m
Level: Lower - Family room 6.502m X 3.683m
Level: Lower - Bathroom (# of pieces - 3) 3.683m X 1.499m
Level: Lower - Exercise room 5.944m X 2.819m
Level: Lower - Bedroom 3.632m X 2.769m
Level: Lower - Living room 5.105m X 4.699m
Level: Main - Mudroom 2.21m X 2.108m
Level: Main
- Listing source url Https://www.realtor.ca/real-estate/28548401/13598-townsend-drive-lake-country-lake-country-north-west
- Listing type identifier Idx

$-3,997
/ Month












