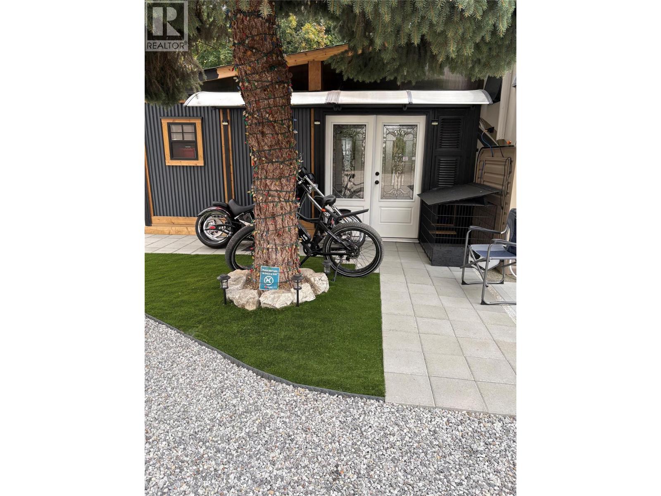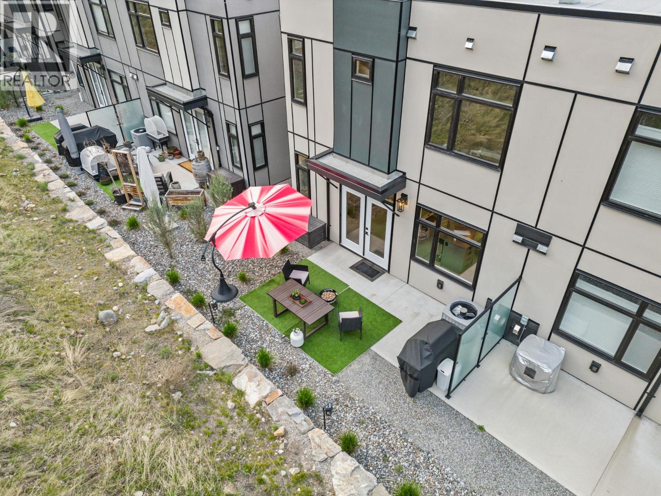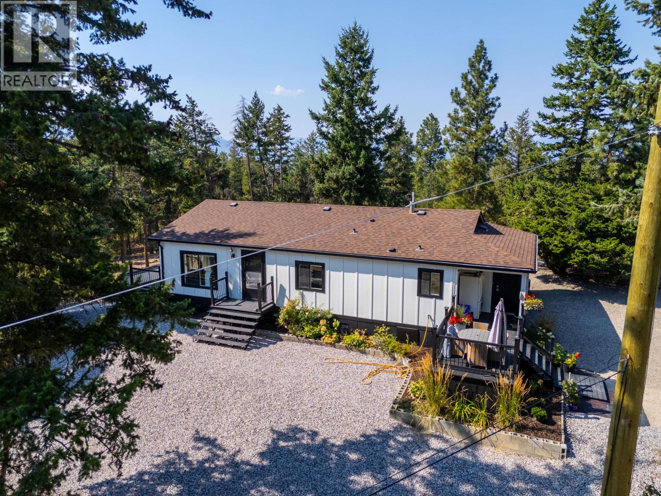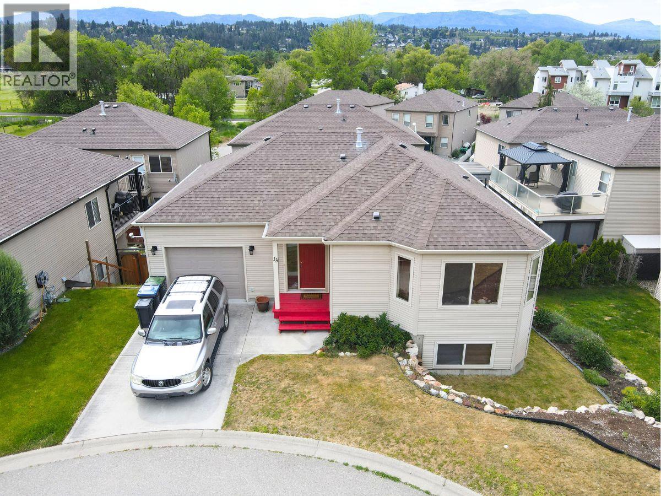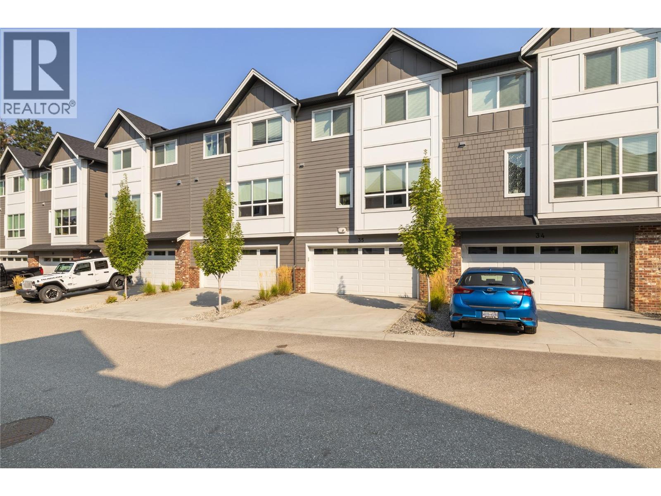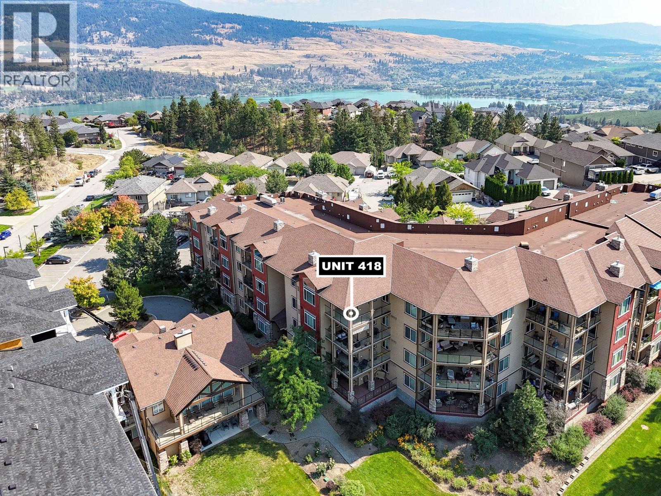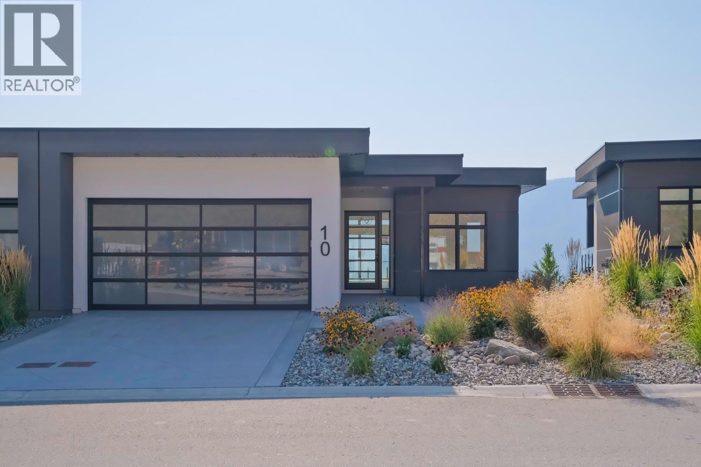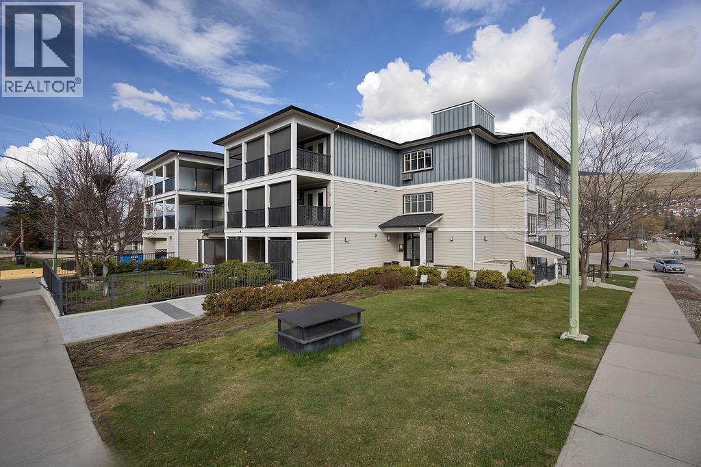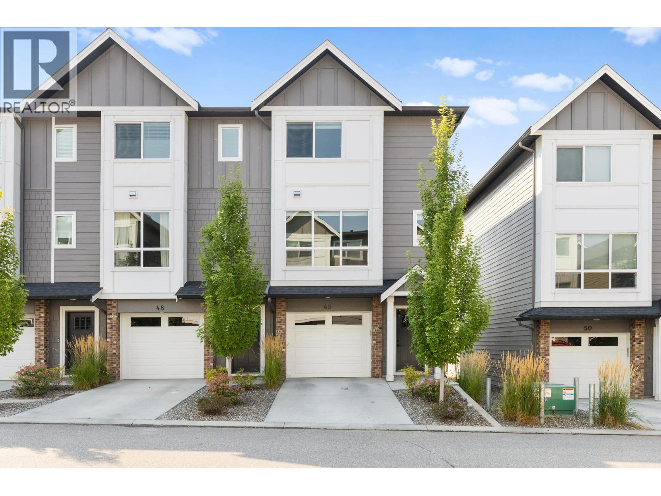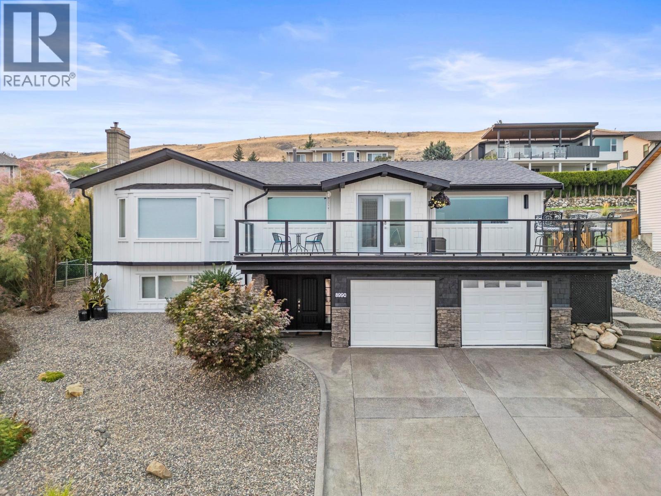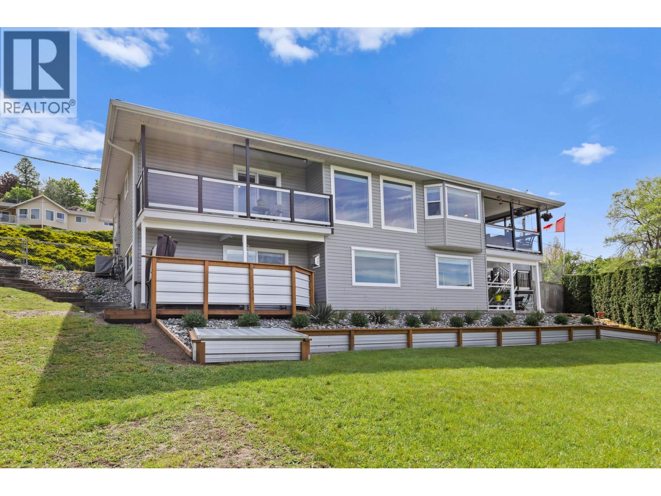- Houseful
- BC
- Lake Country
- V4V
- 14231 E Hill Rd
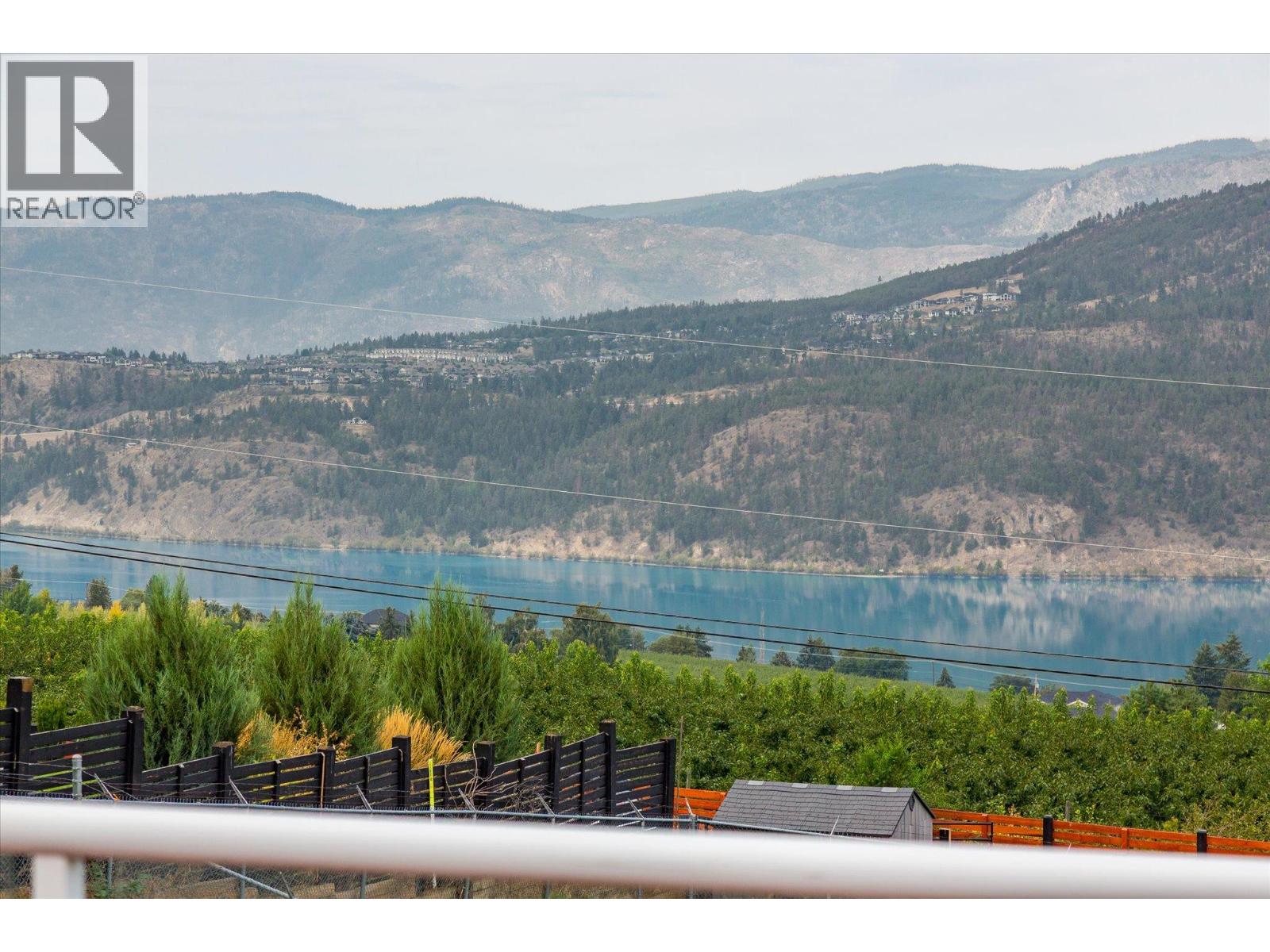
14231 E Hill Rd
14231 E Hill Rd
Highlights
Description
- Home value ($/Sqft)$396/Sqft
- Time on Houseful136 days
- Property typeSingle family
- StyleBungalow
- Median school Score
- Lot size9,583 Sqft
- Year built1981
- Mortgage payment
PRICE BELOW BC ASSESSMENT! Million-Dollar Views—Without the Price Tag! Nestled amidst the serene beauty of orchards, this charming 3-bedroom, 2-bathroom home offers an unparalleled blend of tranquillity, style, and functionality. Boasting nearly 2,000 sq. ft. of thoughtfully designed living space, this gem is situated on a spacious 0.22-acre lot that promises peace, privacy, and breathtaking views of Wood and Kalamalka Lake. Step outside to your massive wrap-around deck, the perfect space for entertaining family and friends or simply soaking up the stunning vistas and fresh air. The outdoor charm seamlessly complements the home’s rustic-meets-modern interior, where rough-cut fir rafters and vaulted ceilings create an ambiance of timeless sophistication. The kitchens showcases a elegant brick feature wall, newer maple cabinetry, and a raised eating bar ideal for casual dining. The sunken living room adds cozy character, while the newly finished lower level expands the possibilities with a 3rd bedroom, a full 3-piece bathroom, an office/TV area, and a spacious family room with exterior access—perfect for a potential secondary suite. Additional highlights include: A dedicated pantry area, gas cooktop for the chef in the family, RV parking, fenced back yard, u/g irrigation. Enjoy being minutes away from the iconic Rail Trail, pristine beaches, and countless outdoor adventures. This one-of-a-kind property combines charm, functionality, and a priceless view at a price you’ll love. (id:63267)
Home overview
- Cooling Central air conditioning
- Heat type Forced air, see remarks
- Sewer/ septic Septic tank
- # total stories 1
- Roof Unknown
- Has garage (y/n) Yes
- # full baths 2
- # total bathrooms 2.0
- # of above grade bedrooms 3
- Subdivision Lake country east / oyama
- Zoning description Unknown
- Lot dimensions 0.22
- Lot size (acres) 0.22
- Building size 2057
- Listing # 10344523
- Property sub type Single family residence
- Status Active
- Family room 4.039m X 3.454m
Level: Lower - Bathroom (# of pieces - 3) 1.499m X 2.413m
Level: Lower - Bedroom 2.997m X 2.769m
Level: Lower - Utility 2.565m X 2.438m
Level: Lower - Recreational room 4.013m X 8.077m
Level: Lower - Storage 4.166m X 4.039m
Level: Lower - Dining room 3.759m X 3.632m
Level: Main - Kitchen 5.817m X 3.251m
Level: Main - Living room 4.267m X 3.632m
Level: Main - Laundry 2.184m X 2.54m
Level: Main - Bedroom 3.2m X 3.099m
Level: Main - Bathroom (# of pieces - 3) 2.235m X 2.743m
Level: Main - Primary bedroom 3.962m X 2.743m
Level: Main
- Listing source url Https://www.realtor.ca/real-estate/28199837/14231-east-hill-road-lake-country-lake-country-east-oyama
- Listing type identifier Idx

$-2,173
/ Month

