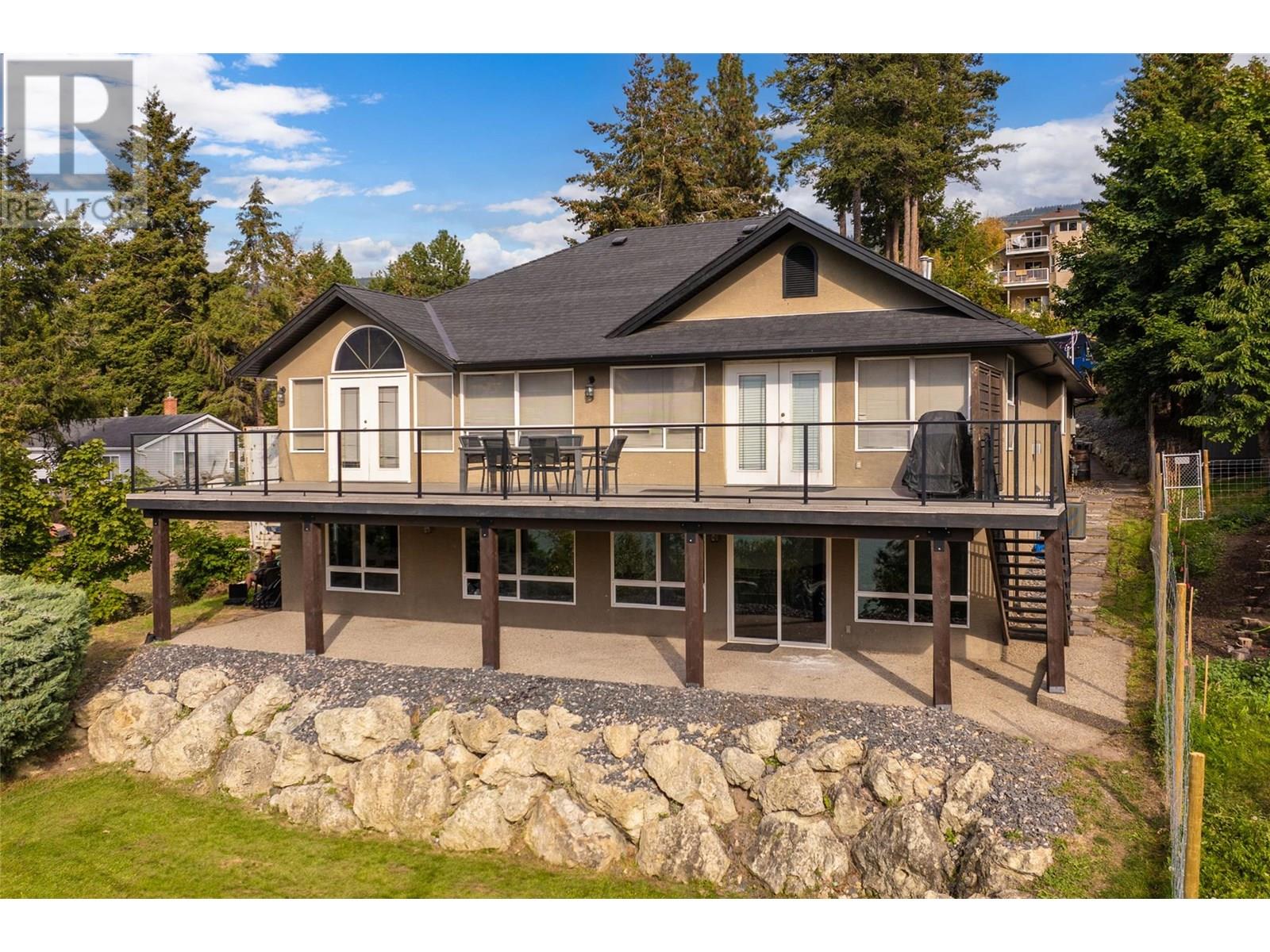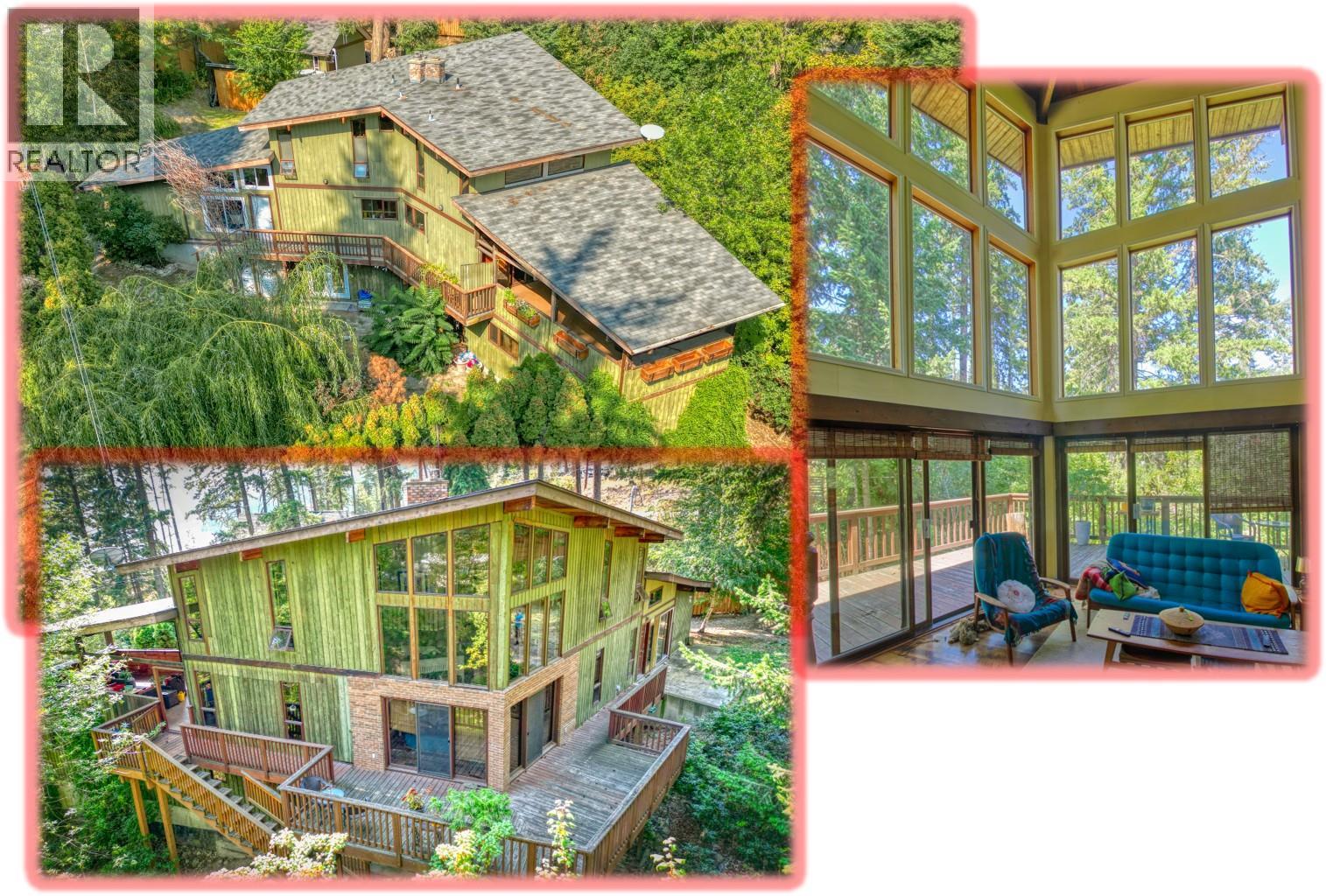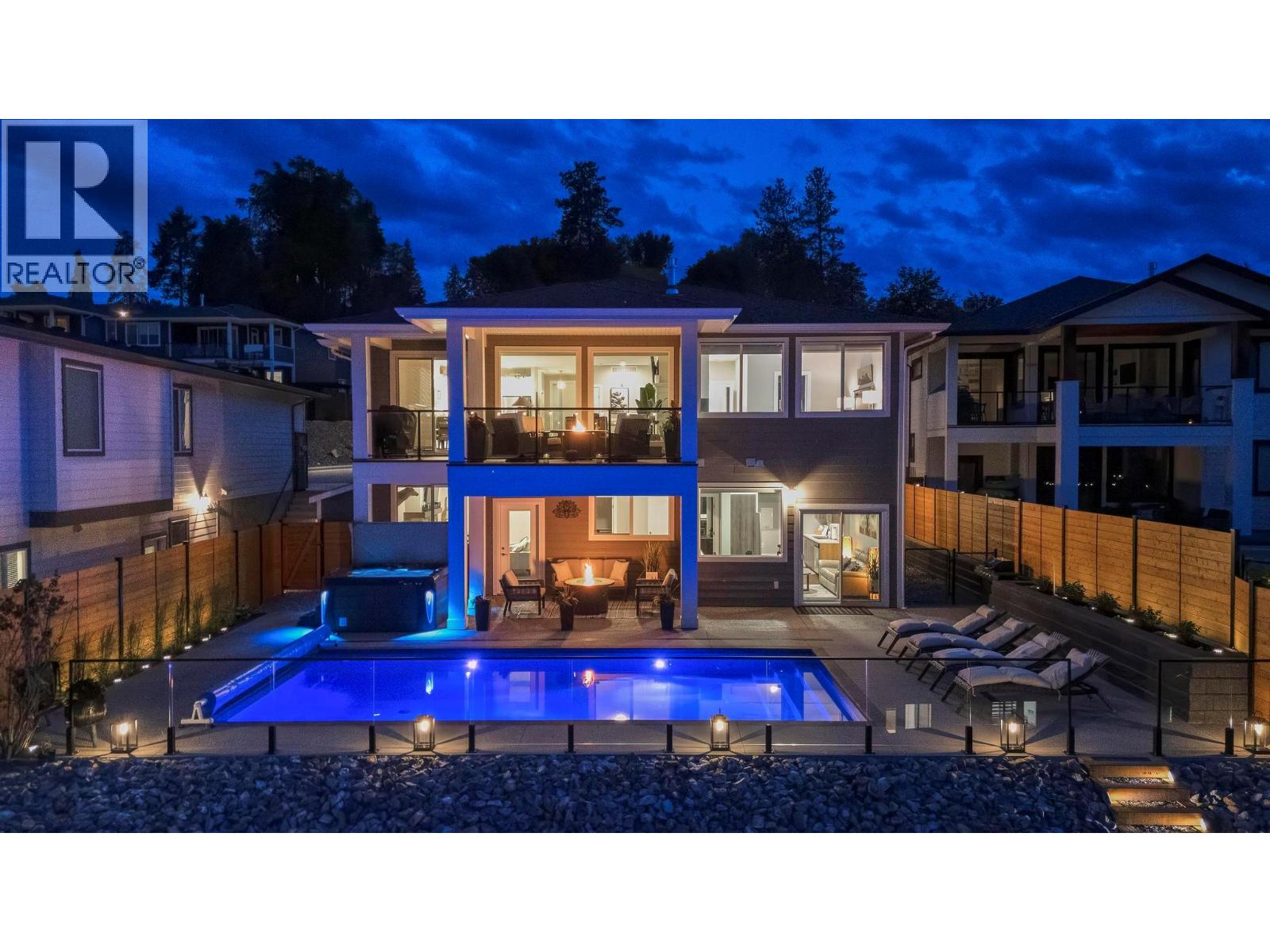- Houseful
- BC
- Lake Country
- V4V
- 14876 Oyama Rd

14876 Oyama Rd
14876 Oyama Rd
Highlights
Description
- Home value ($/Sqft)$518/Sqft
- Time on Houseful123 days
- Property typeSingle family
- StyleRanch
- Median school Score
- Lot size0.50 Acre
- Year built1994
- Garage spaces2
- Mortgage payment
Nestled in a private Oyama setting, this sizeable walkout rancher with a basement offers over 3,200 square feet of living space and spectacular lake views, just steps from the water. Situated on a spacious 0.497 acre lot backing onto mature landscaping and the popular Rail Trail, this four bedroom, three bathroom home provides the ultimate Okanagan lifestyle. Enjoy nearby access to a private beach on Wood Lake, perfect for summer water activities, and easy access to nearby Kalmalka Lake. Surrounded by orchards and vineyards, this home offers a peaceful retreat with tons of potential for the new buyer. The primary suite features an ensuite and walk-in closet, and the home is easily suiteable, boasting a separate patio entrance and a wet bar in the basement, easily adaptable for a private one bedroom mortgage helper. With a massive paved driveway ideal for recreational vehicles, cars, and toys, plus a double garage, there is plenty of space for all your needs. Additional highlights include high ceilings, hardwood flooring, a new four-ton AC unit, built-in vacuum, and roughed-in security system. Whether you're looking for a serene escape or a home with tons of potential, this property is a must-see. (id:63267)
Home overview
- Cooling Central air conditioning
- Heat type Forced air
- Sewer/ septic Septic tank
- # total stories 2
- Roof Unknown
- # garage spaces 2
- # parking spaces 14
- Has garage (y/n) Yes
- # full baths 3
- # total bathrooms 3.0
- # of above grade bedrooms 4
- Flooring Carpeted, hardwood
- Has fireplace (y/n) Yes
- Subdivision Lake country east / oyama
- Zoning description Unknown
- Directions 2034721
- Lot dimensions 0.5
- Lot size (acres) 0.5
- Building size 3283
- Listing # 10352678
- Property sub type Single family residence
- Status Active
- Recreational room 13.64m X 4.775m
Level: Basement - Gym 5.867m X 4.953m
Level: Basement - Bedroom 3.454m X 4.877m
Level: Basement - Storage 2.362m X 1.6m
Level: Basement - Storage 2.362m X 1.626m
Level: Basement - Bathroom (# of pieces - 3) 2.362m X 1.499m
Level: Basement - Other 3.683m X 3.023m
Level: Basement - Bedroom 2.972m X 2.946m
Level: Main - Living room 4.343m X 3.531m
Level: Main - Office 2.007m X 3.378m
Level: Main - Bathroom (# of pieces - 4) 1.499m X 2.565m
Level: Main - Family room 4.801m X 3.581m
Level: Main - Kitchen 2.794m X 3.378m
Level: Main - Primary bedroom 3.886m X 3.531m
Level: Main - Dining room 4.801m X 3.404m
Level: Main - Ensuite bathroom (# of pieces - 3) 2.794m X 1.829m
Level: Main - Laundry 2.972m X 1.803m
Level: Main - Bedroom 3.429m X 3.581m
Level: Main
- Listing source url Https://www.realtor.ca/real-estate/28503069/14876-oyama-road-oyama-lake-country-east-oyama
- Listing type identifier Idx

$-4,533
/ Month












