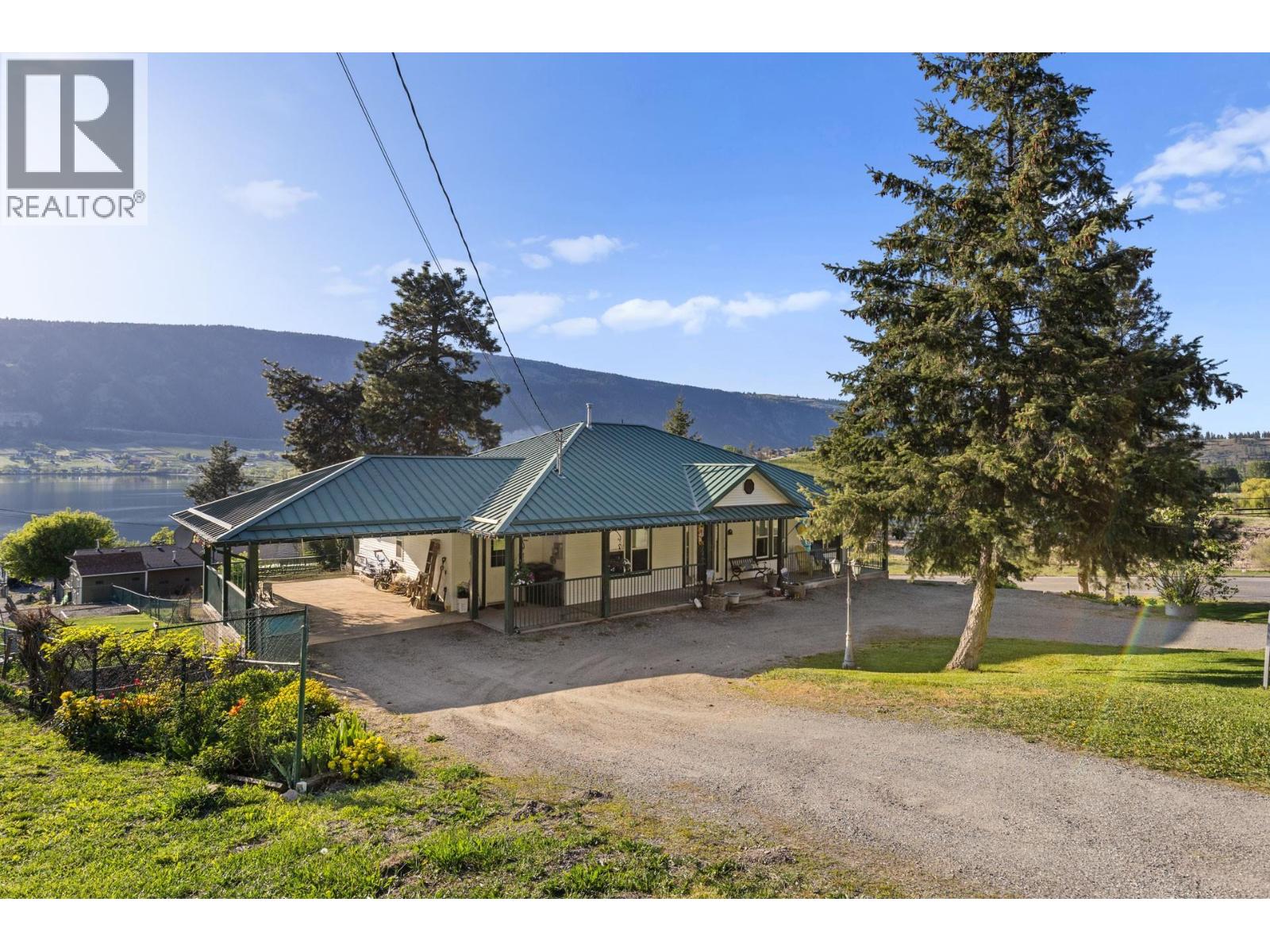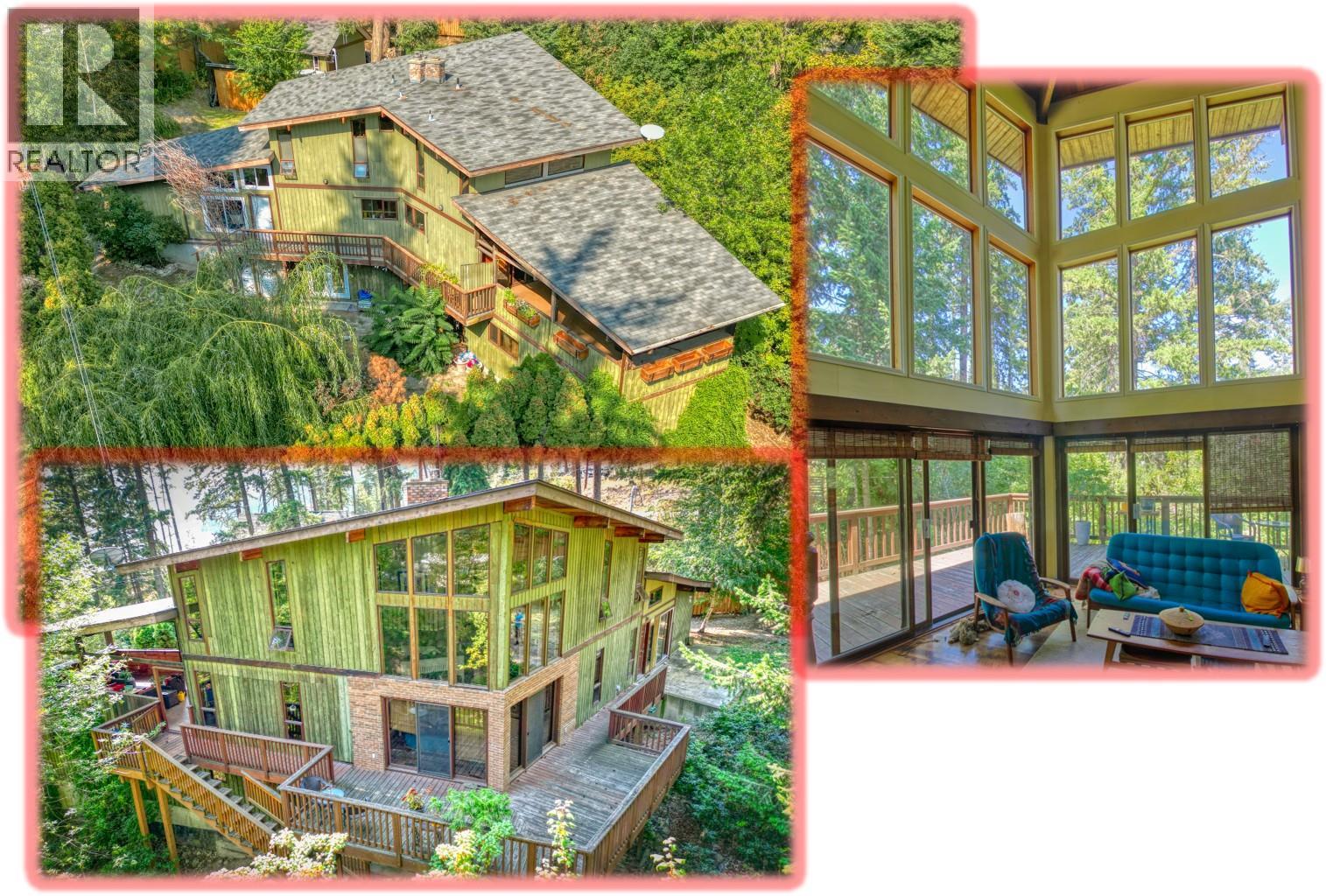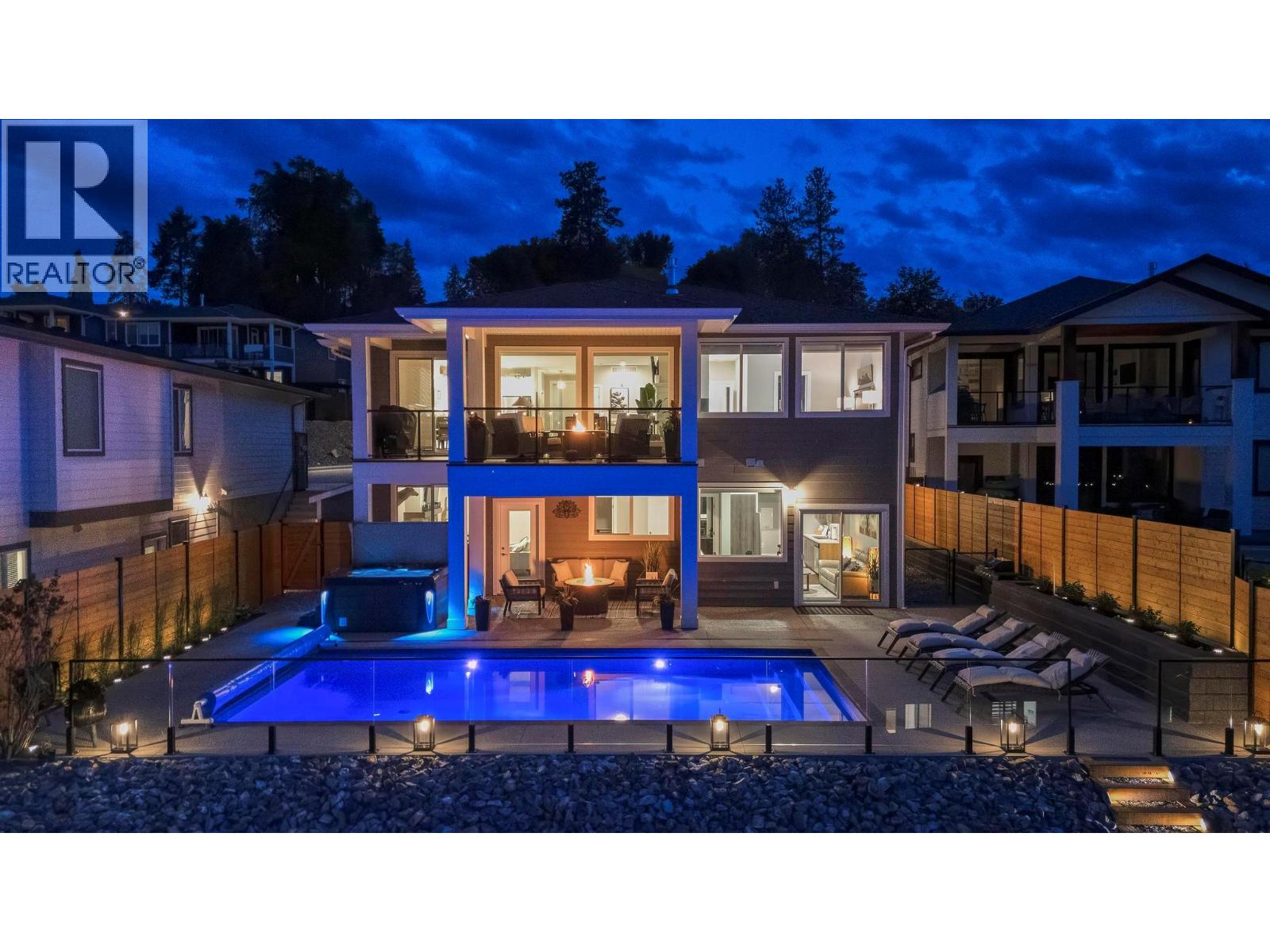- Houseful
- BC
- Lake Country
- V4V
- 15326 Oyama Rd

Highlights
Description
- Home value ($/Sqft)$548/Sqft
- Time on Houseful36 days
- Property typeSingle family
- StyleRanch
- Median school Score
- Lot size0.61 Acre
- Year built2001
- Garage spaces8
- Mortgage payment
From the moment you arrive, you will be captivated by this charming property which is just steps from Wood & Kalamalka Lake. Set on a 0.618 corner acre lot, the home offers expansive mountain and great lake views all with elegant curb appeal. The thoughtfully designed wrap-around driveway welcomes you with a covered front porch and carport. A second driveway services the detached workshop and multiple garages, with ample parking for vehicles, a boat or an RV. Inside the residence built by Harmony Homes, you will find an expansive main floor featuring hardwood floors, as well as wide and accessible hallways and doorways. Enjoy the west facing deck off your main floor primary bedroom, wrapped beautifully around the kitchen for more entertaining space. Every detail has been considered for functionality and convenience, including a secondary entrance to turn this walk out basement into a one bedroom suite. The garage enters into the unfinished, spacious mechanical room and can easily be locked off for your own storage. Fenced in, irrigated yard offering a sanctuary of greenery and vibrant life. Mature ponderosa pines, fruit trees and grapevines create a stunning ambience, while a greenhouse and raised garden beds add to the property’s charm for gardening enthusiasts. The 80-amp heated workshop, includes wide-plank wood flooring, barn doors, an I-Beam and hot water on demand for the half bathroom. In proximity to boat launches, Kaloya Regional Park, the Okanagan Rail Trail and much more. (id:63267)
Home overview
- Cooling Central air conditioning
- Heat type Forced air
- Sewer/ septic Septic tank
- # total stories 2
- Roof Unknown
- # garage spaces 8
- # parking spaces 12
- Has garage (y/n) Yes
- # full baths 3
- # total bathrooms 3.0
- # of above grade bedrooms 3
- Flooring Cork, hardwood, linoleum
- Has fireplace (y/n) Yes
- Subdivision Lake country east / oyama
- View Lake view, mountain view, valley view, view of water, view (panoramic)
- Zoning description Unknown
- Directions 2149026
- Lot dimensions 0.61
- Lot size (acres) 0.61
- Building size 2553
- Listing # 10362760
- Property sub type Single family residence
- Status Active
- Bedroom 3.2m X 4.166m
Level: Lower - Bathroom (# of pieces - 4) 2.311m X 3.048m
Level: Lower - Recreational room 8.026m X 5.029m
Level: Lower - Workshop 11.938m X 7.366m
Level: Main - Bathroom (# of pieces - 4) 2.642m X 2.515m
Level: Main - Primary bedroom 4.369m X 3.962m
Level: Main - Laundry 2.642m X 3.023m
Level: Main - Family room 4.318m X 5.842m
Level: Main - Full ensuite bathroom 3.353m X 2.794m
Level: Main - Foyer 2.261m X 3.15m
Level: Main - Living room 3.404m X 4.877m
Level: Main - Bedroom 3.277m X 3.073m
Level: Main - Dining room 2.997m X 4.877m
Level: Main - Kitchen 3.962m X 6.274m
Level: Main
- Listing source url Https://www.realtor.ca/real-estate/28865009/15326-oyama-road-lake-country-lake-country-east-oyama
- Listing type identifier Idx

$-3,731
/ Month












