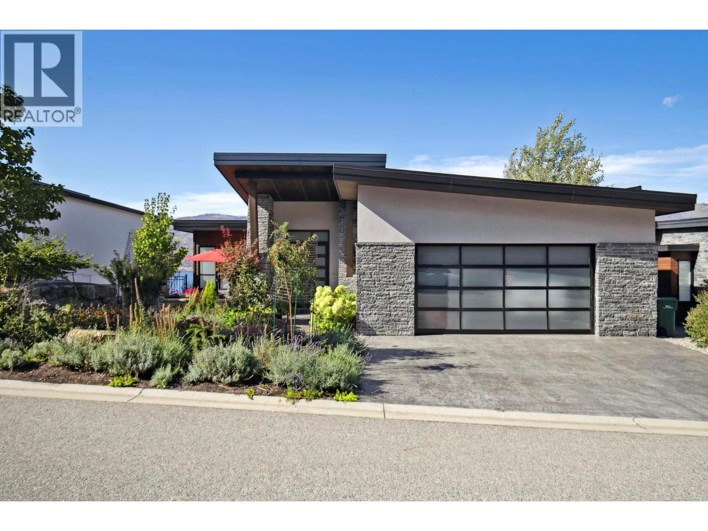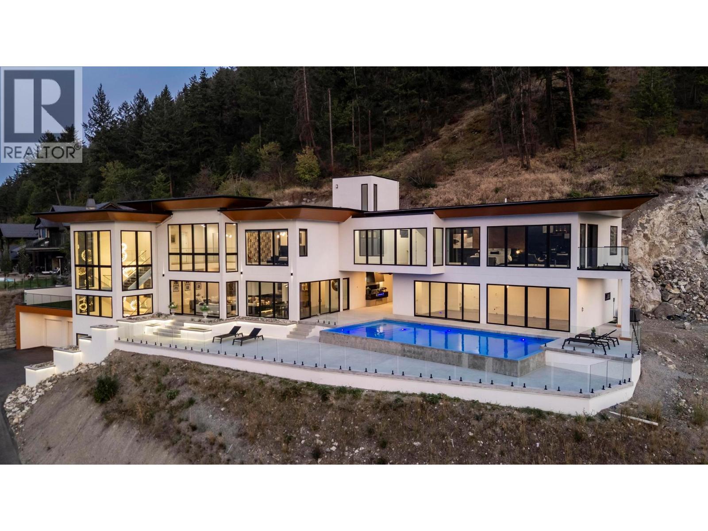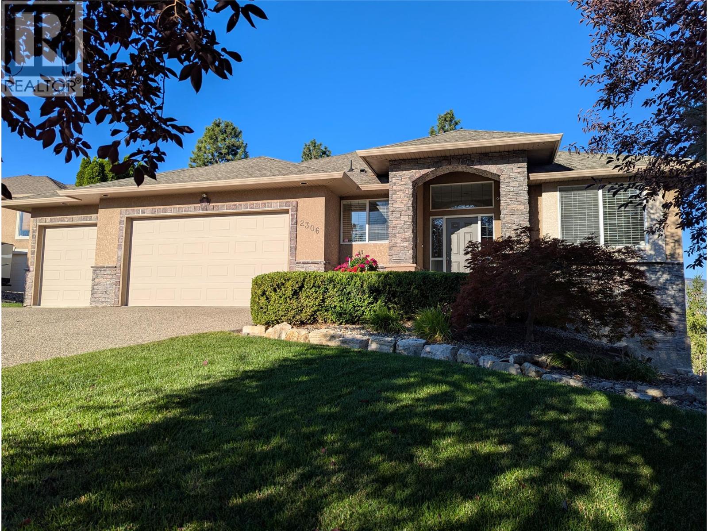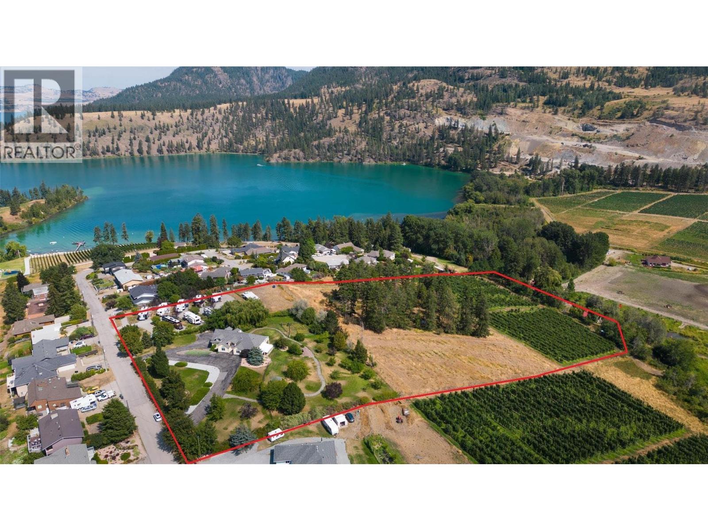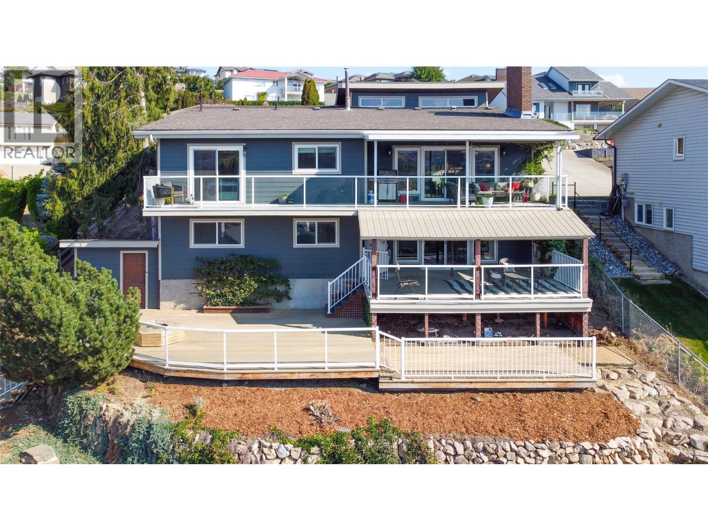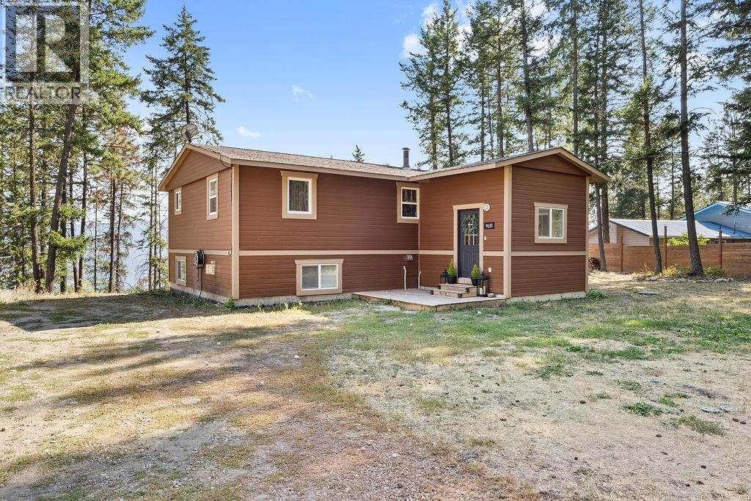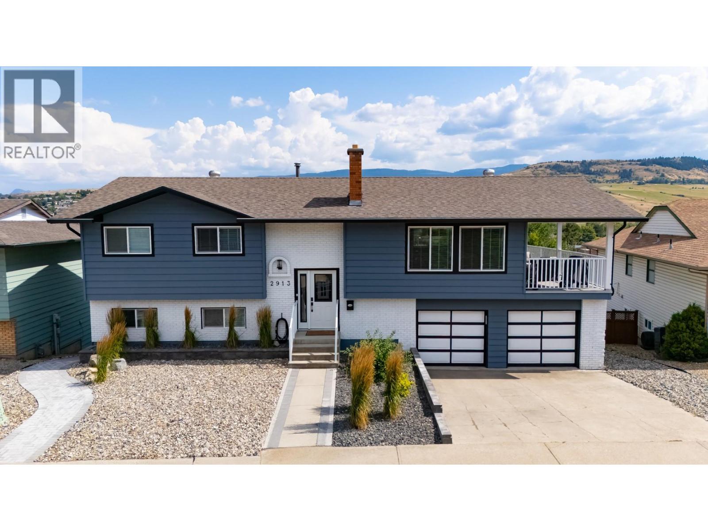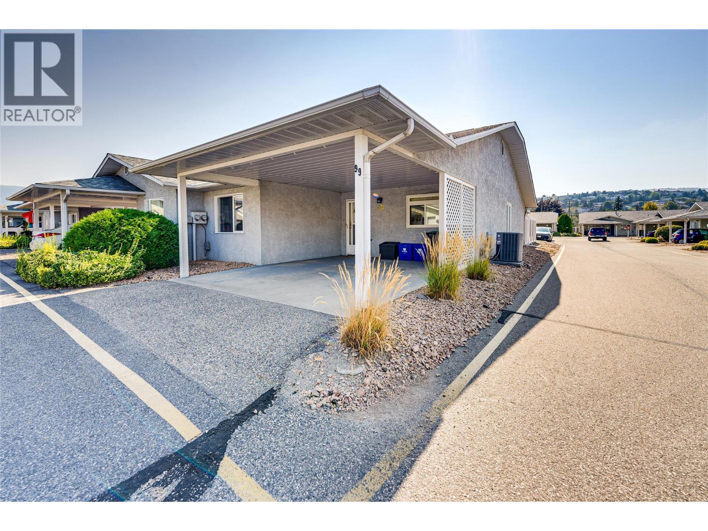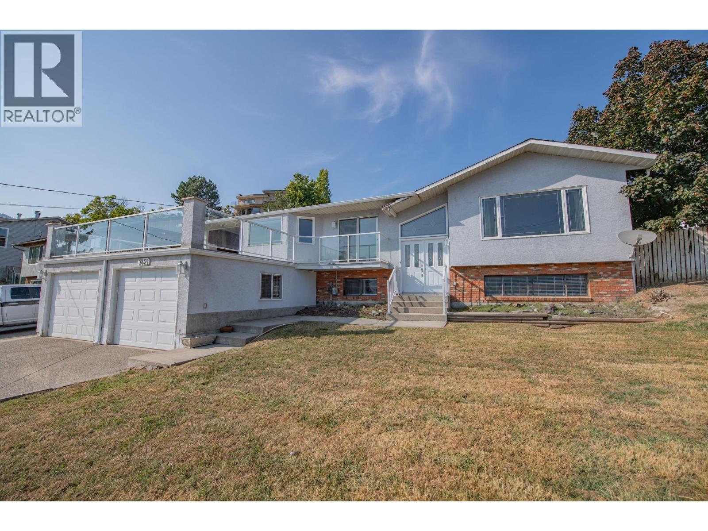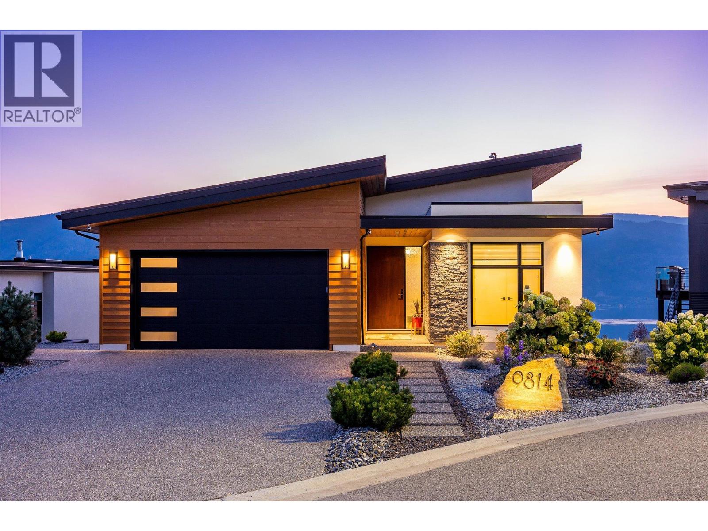- Houseful
- BC
- Lake Country
- V4V
- 15651 Trask Rd
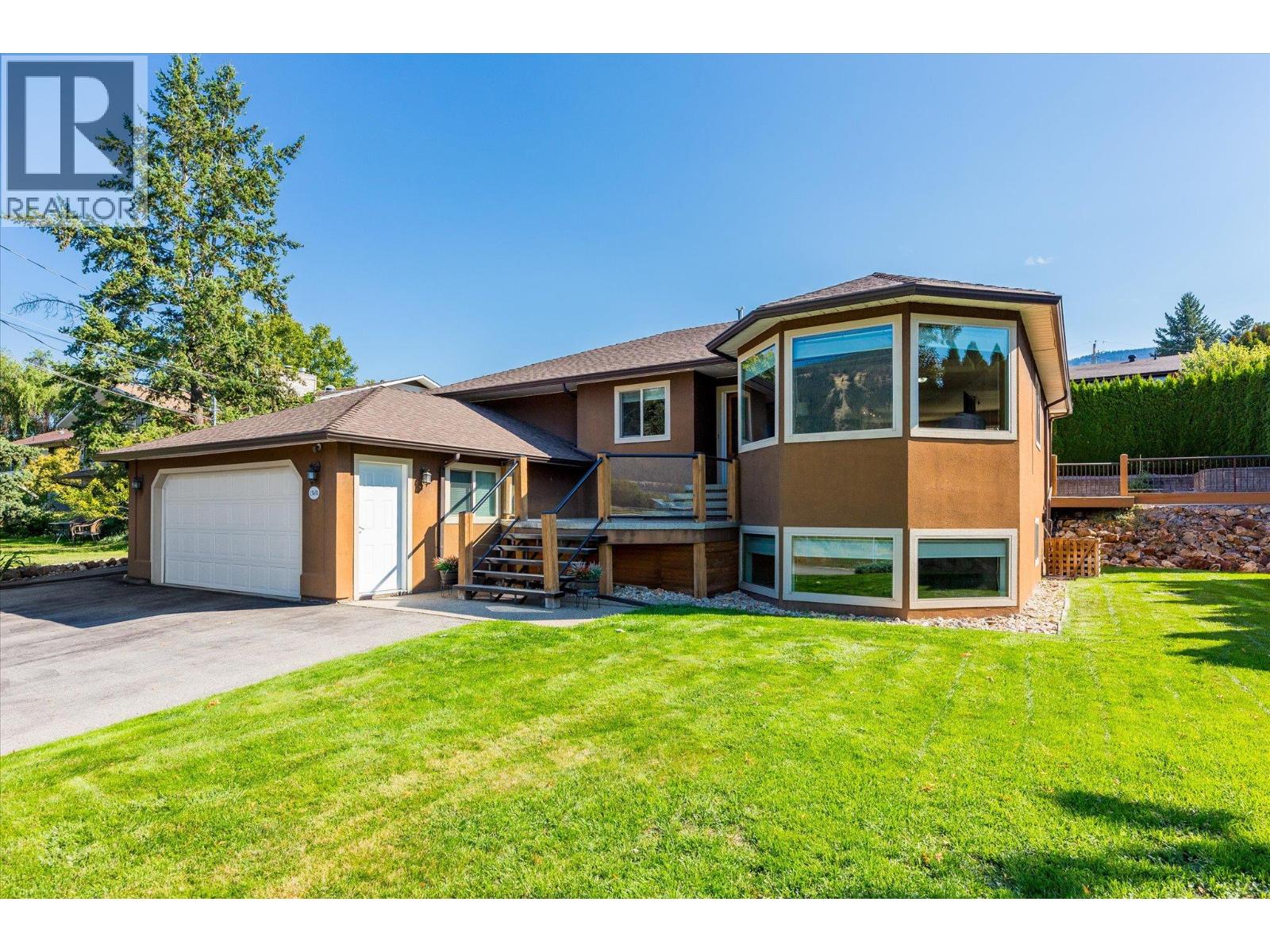
Highlights
Description
- Home value ($/Sqft)$336/Sqft
- Time on Housefulnew 3 hours
- Property typeSingle family
- StyleRanch
- Median school Score
- Lot size9,148 Sqft
- Year built1993
- Garage spaces2
- Mortgage payment
Embrace both the turquoise waters of Kalamalka Lake, Wood Lake, and the mountains of the Okanagan from this charming 3000 sqft rancher. Located on a quiet street, this home with a finished basement and suite potential is ideal for those who cherish tranquility and natural beauty on a huge .21-acre lot. The main level features a light-filled living room, a kitchen with a peninsula, a dining room with deck access, and three bedrooms upstairs, with an additional bedroom downstairs. The lower level is fully finished with separate access, offering versatility for an income suite. The large deck and covered patio are perfect for entertaining. Ample off-street RV/boat parking and a two-car garage add to the convenience and functionality of this home. Located just a short walk from the beaches and parks, you'll have easy access to the Oyama Dog Park, Kaloya Regional Park, and Oyama Station Beach. The Okanagan Rail Trail is nearby, perfect for outdoor enthusiasts. This prime location is less than a 20-minute drive to YLW airport and a 14-minute drive to local grocery stores, ensuring you're never far from essential amenities. Embrace the best of Okanagan living in this idyllic home, where mountain views, a large yard, and a quiet, convenient location come together to create an exceptional lifestyle. (id:63267)
Home overview
- Cooling Central air conditioning
- Heat type Forced air
- # total stories 2
- # garage spaces 2
- # parking spaces 7
- Has garage (y/n) Yes
- # full baths 3
- # total bathrooms 3.0
- # of above grade bedrooms 4
- Subdivision Lake country east / oyama
- View Mountain view, view (panoramic)
- Zoning description Unknown
- Lot dimensions 0.21
- Lot size (acres) 0.21
- Building size 3049
- Listing # 10362946
- Property sub type Single family residence
- Status Active
- Utility 3.124m X 3.2m
Level: Lower - Recreational room 11.532m X 8.255m
Level: Lower - Bathroom (# of pieces - 3) 3.023m X 3.988m
Level: Lower - Bedroom 5.613m X 3.15m
Level: Lower - Mudroom 1.93m X 4.343m
Level: Lower - Dining room 2.845m X 3.531m
Level: Main - Primary bedroom 4.47m X 3.378m
Level: Main - Ensuite bathroom (# of pieces - 3) 2.235m X 2.108m
Level: Main - Foyer 1.651m X 2.87m
Level: Main - Bedroom 4.674m X 3.124m
Level: Main - Kitchen 2.743m X 5.055m
Level: Main - Bedroom 3.073m X 3.785m
Level: Main - Full bathroom 3.531m X 2.388m
Level: Main - Living room 4.039m X 8.433m
Level: Main
- Listing source url Https://www.realtor.ca/real-estate/28871166/15651-trask-road-lake-country-lake-country-east-oyama
- Listing type identifier Idx

$-2,733
/ Month

