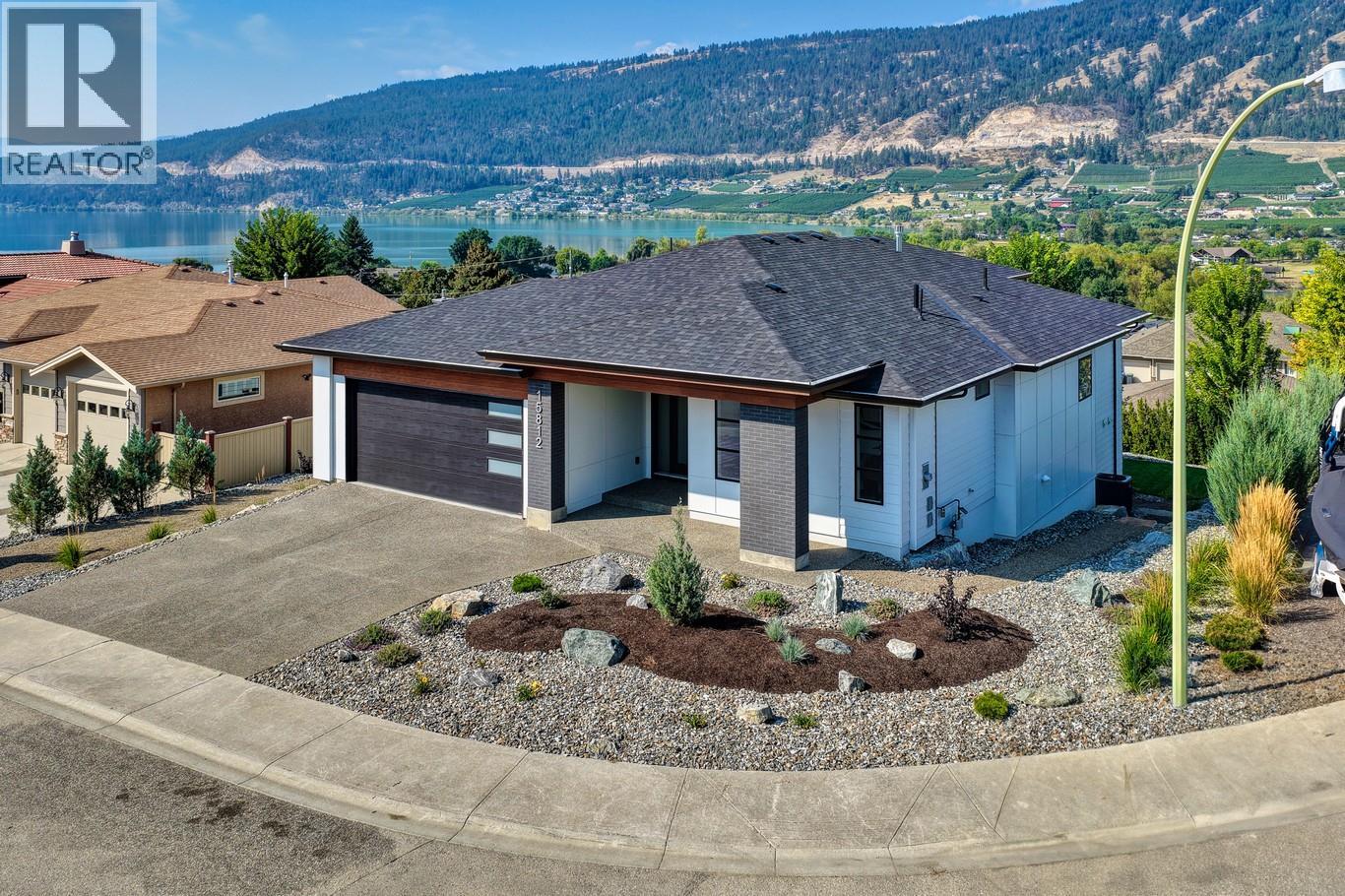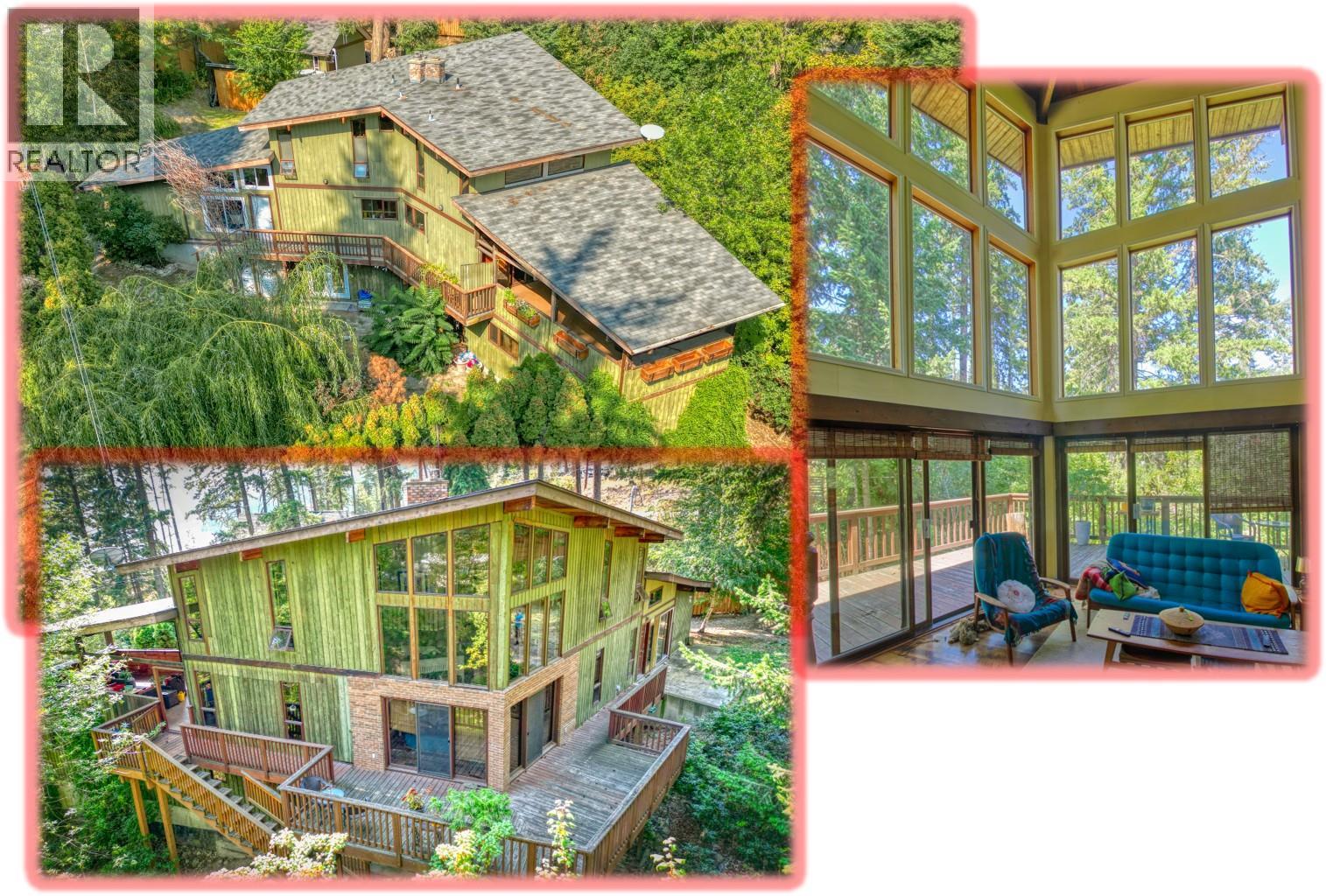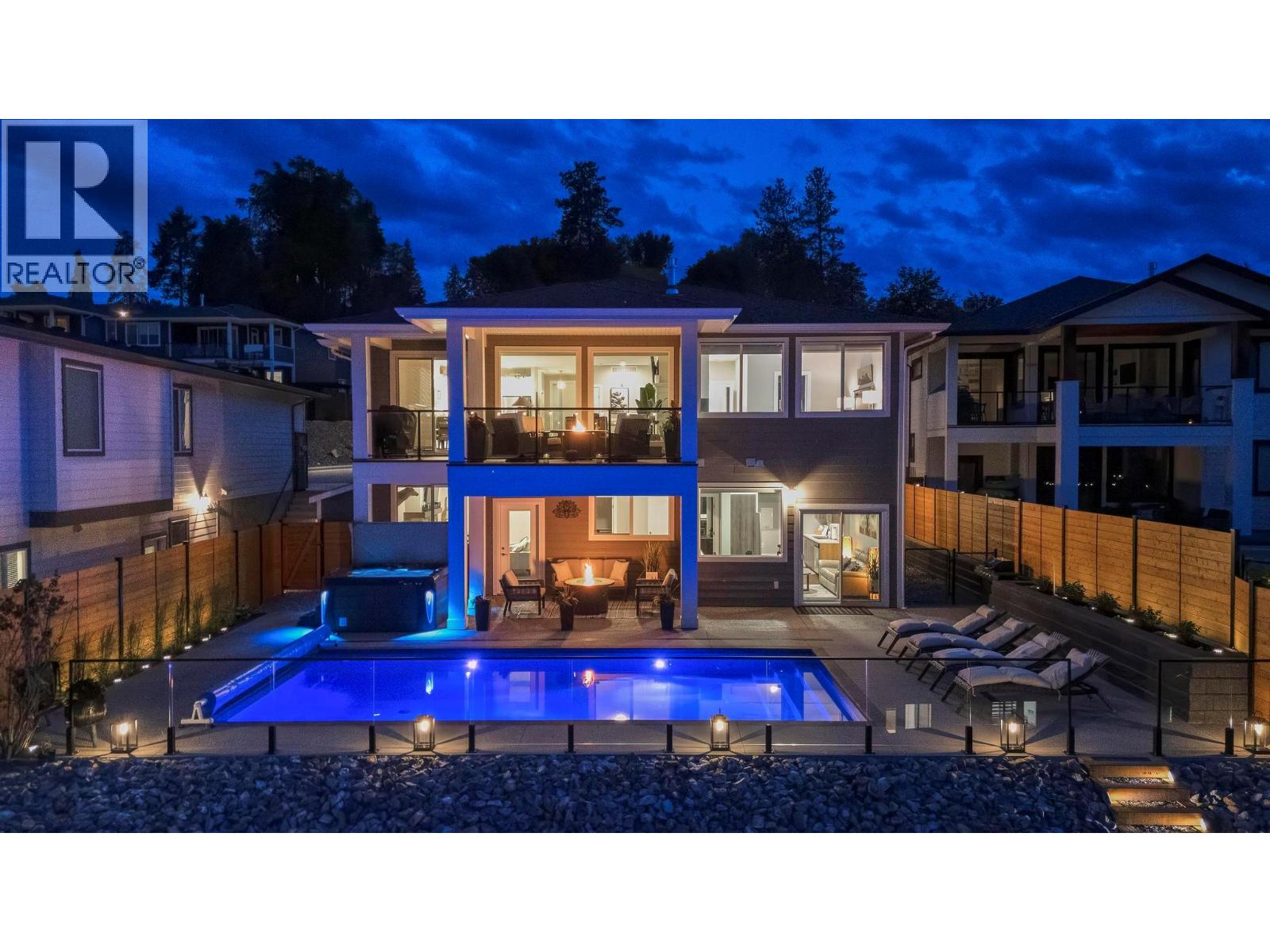- Houseful
- BC
- Lake Country
- V4V
- 15812 Mcdonagh Rd

15812 Mcdonagh Rd
15812 Mcdonagh Rd
Highlights
Description
- Home value ($/Sqft)$490/Sqft
- Time on Houseful46 days
- Property typeSingle family
- StyleRanch
- Median school Score
- Lot size9,148 Sqft
- Year built2024
- Garage spaces2
- Mortgage payment
New build with exceptional craftsmanship in Oyama. Located just steps from Kalamalka Lake, this brand-new 3 bedroom + den, 3 bath home blends modern design with quality construction in one of Lake Country’s most sought-after enclaves. Built by an elite local builder, every detail has been carefully curated—from wide-plank hardwood and heated tile floors to soaring ceilings and expansive windows that frame unobstructed lake and mountain views. The open-concept main level features a chef-inspired kitchen with Electrolux appliances, quartz surfaces, custom cabinetry, and a servery with wine fridge. A floor-to-ceiling fireplace anchors the living room, while the dining area flows seamlessly to a covered deck with built-in speakers and glass railing—perfect for entertaining or unwinding with panoramic views. The primary suite offers a private deck walkout, spa-like ensuite with freestanding tub and oversized shower plus a custom walk-in closet. The lower level continues the thoughtful design with a spacious recreation room, wet bar, theater, two guest bedrooms, and direct access to a covered patio and landscaped yard. Spacious yard with plenty of room to accommodate a pool. With an oversized double garage (24x24), RV/boat parking, and a cul-de-sac setting in a family-friendly neighborhood, this home combines craftsmanship, comfort, and the lifestyle of lakeside Okanagan living. (id:63267)
Home overview
- Cooling Central air conditioning
- Heat type Forced air, see remarks
- Sewer/ septic Municipal sewage system
- # total stories 2
- Roof Unknown
- # garage spaces 2
- # parking spaces 4
- Has garage (y/n) Yes
- # full baths 2
- # half baths 1
- # total bathrooms 3.0
- # of above grade bedrooms 3
- Flooring Carpeted, hardwood, tile
- Has fireplace (y/n) Yes
- Subdivision Lake country east / oyama
- View Lake view, mountain view, view of water, view (panoramic)
- Zoning description Unknown
- Lot desc Landscaped
- Lot dimensions 0.21
- Lot size (acres) 0.21
- Building size 3268
- Listing # 10361438
- Property sub type Single family residence
- Status Active
- Other 6.325m X 5.004m
Level: Lower - Recreational room 8.712m X 5.232m
Level: Lower - Bedroom 4.089m X 3.962m
Level: Lower - Bathroom (# of pieces - 4) 2.565m X 2.286m
Level: Lower - Bedroom 4.47m X 3.505m
Level: Lower - Utility 1.88m X 3.302m
Level: Lower - Bathroom (# of pieces - 2) 2.21m X 1.626m
Level: Main - Mudroom 2.057m X 2.565m
Level: Main - Laundry 2.083m X 1.956m
Level: Main - Kitchen 4.013m X 2.743m
Level: Main - Other 7.01m X 6.909m
Level: Main - Office 4.267m X 3.175m
Level: Main - Other 2.057m X 2.235m
Level: Main - Dining room 4.013m X 3.378m
Level: Main - Other 1.829m X 2.845m
Level: Main - Foyer 4.394m X 2.819m
Level: Main - Ensuite bathroom (# of pieces - 5) 4.699m X 3.734m
Level: Main - Living room 4.674m X 6.274m
Level: Main - Primary bedroom 4.242m X 5.182m
Level: Main
- Listing source url Https://www.realtor.ca/real-estate/28823975/15812-mcdonagh-road-lake-country-lake-country-east-oyama
- Listing type identifier Idx

$-4,266
/ Month












