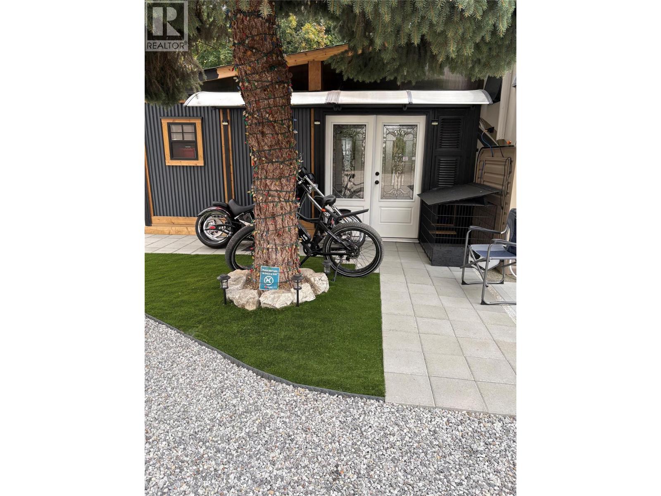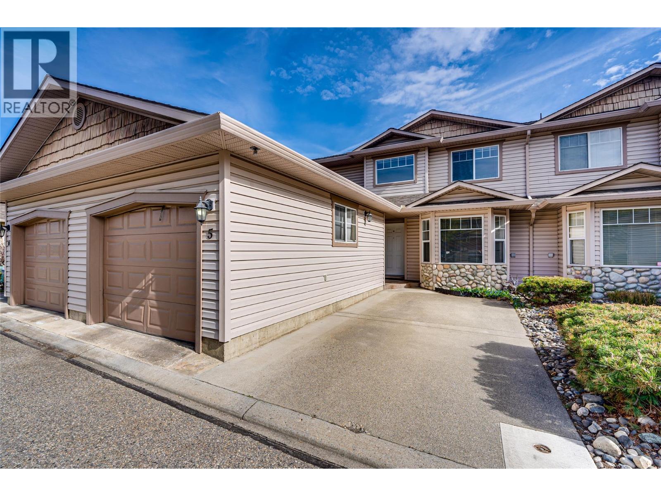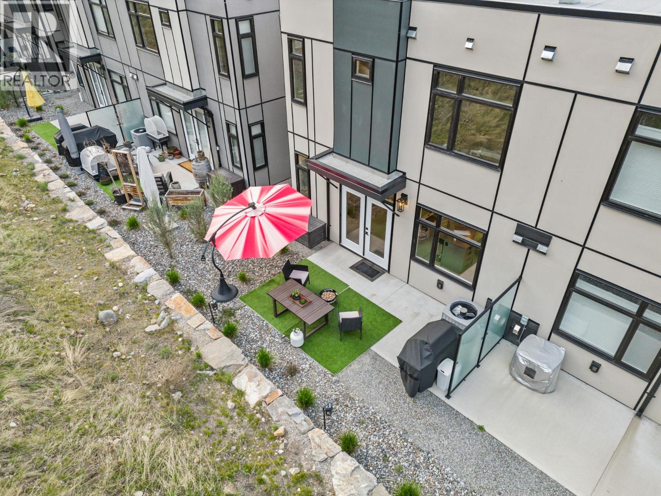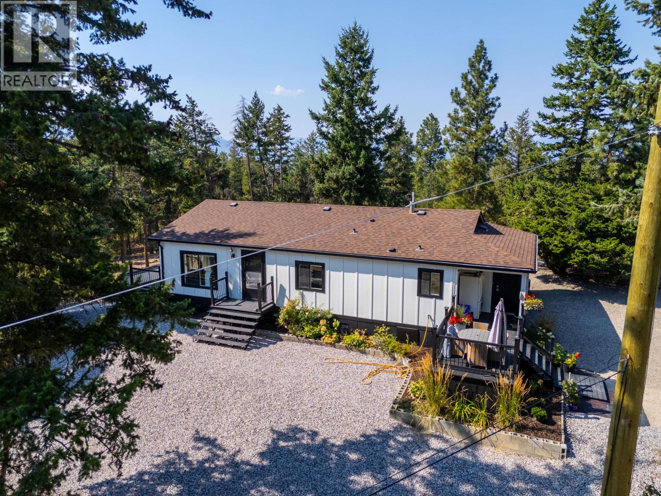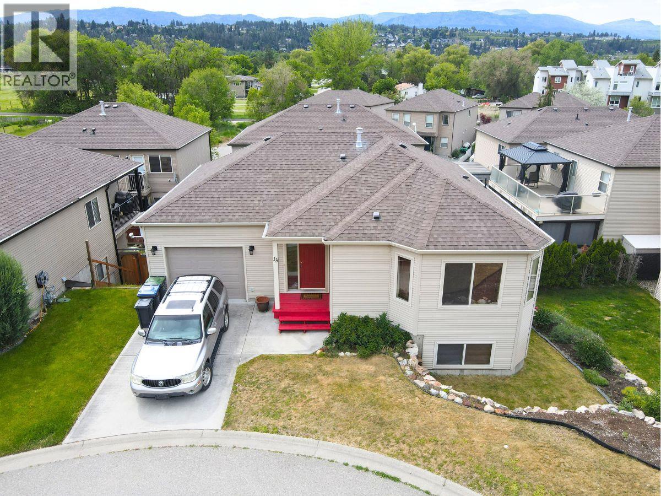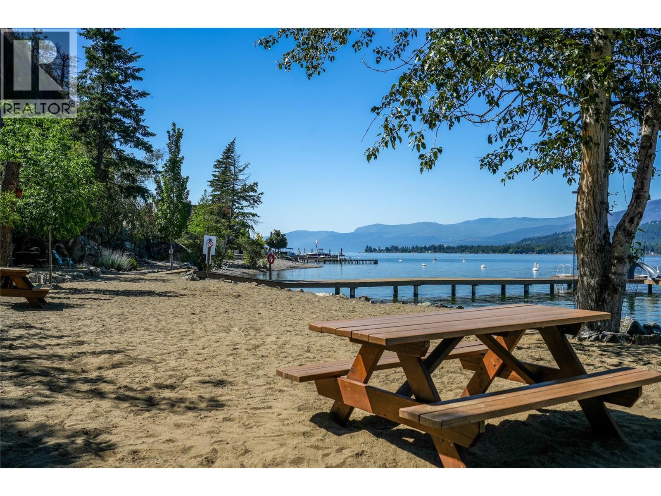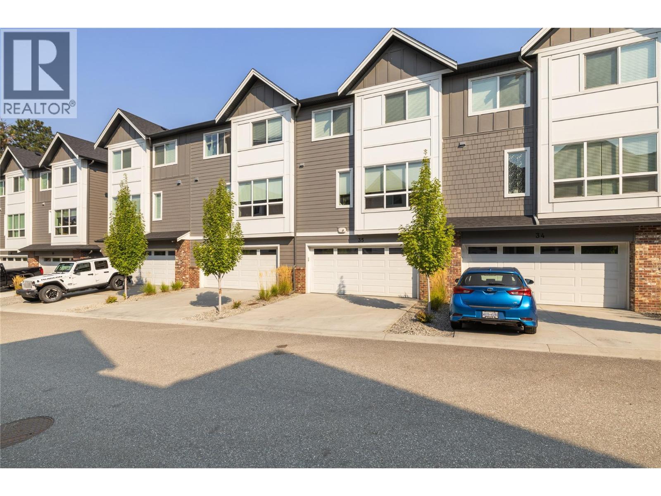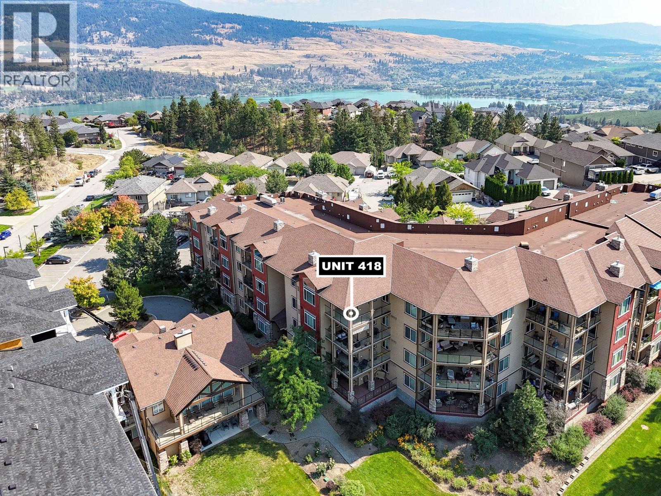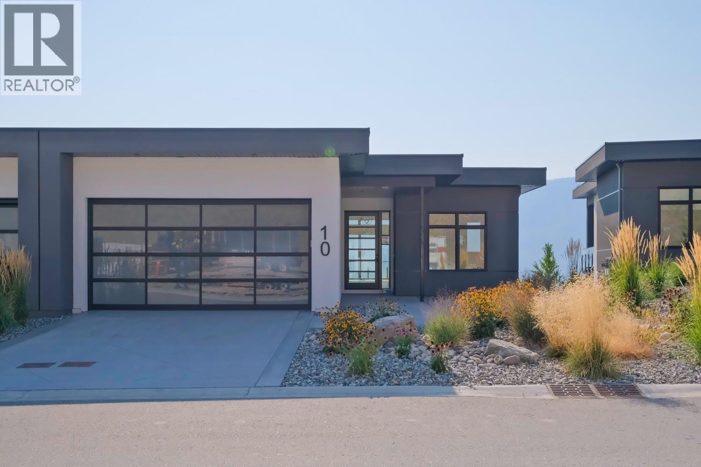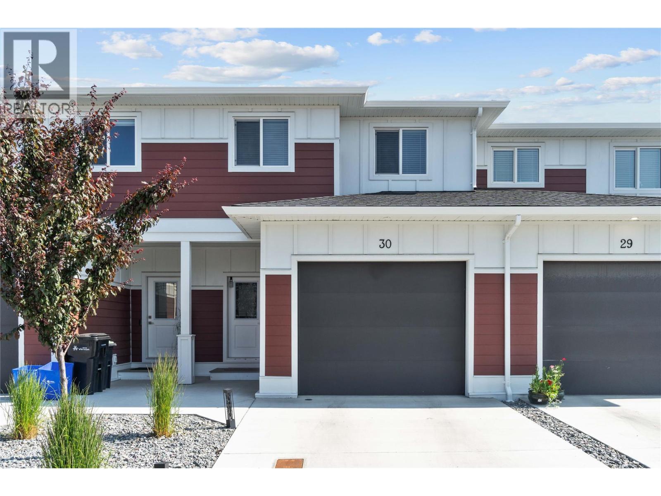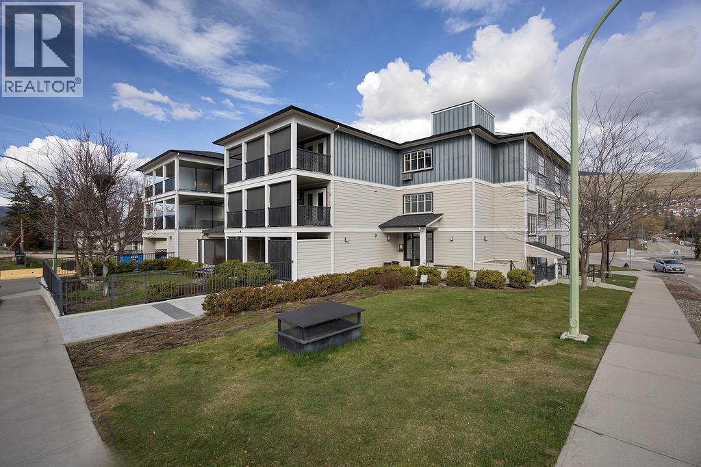- Houseful
- BC
- Lake Country
- V4V
- 15911 Trask Rd
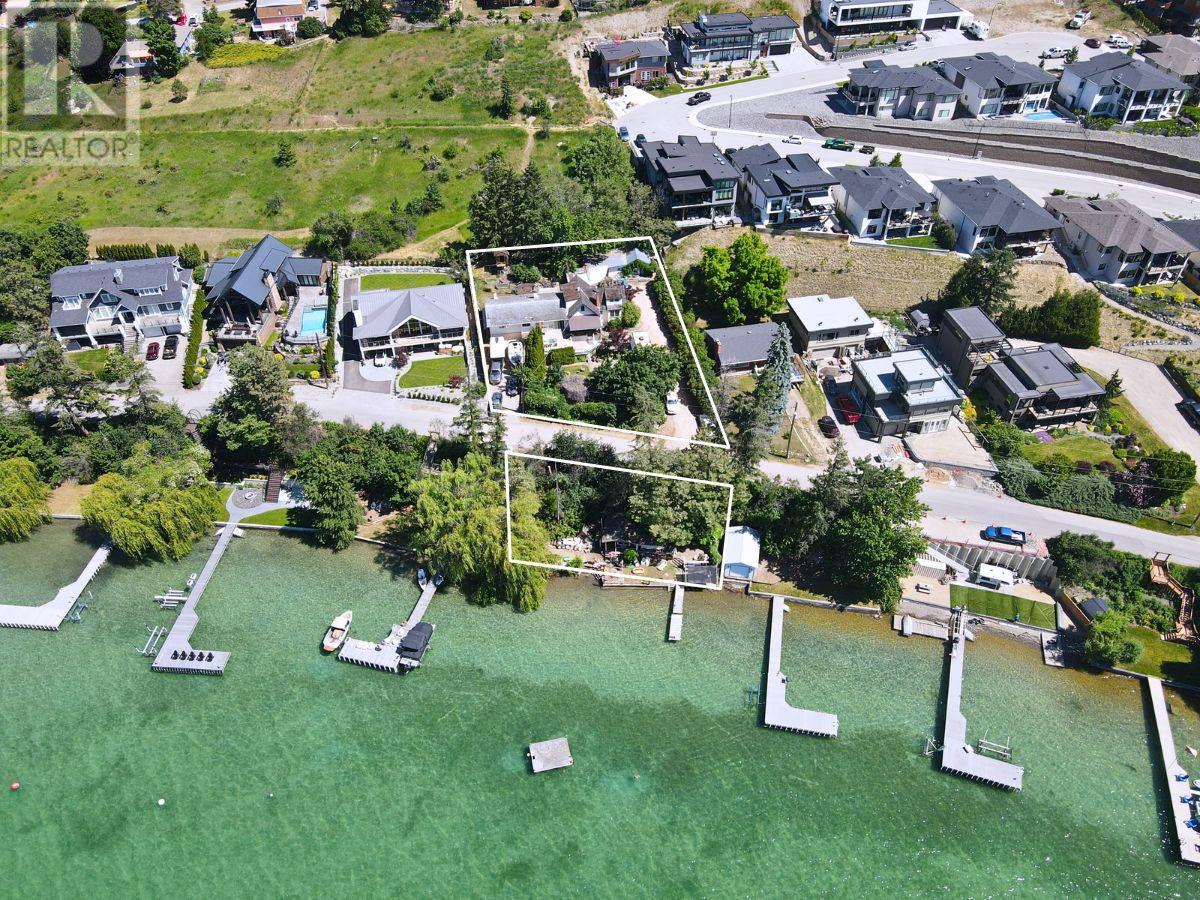
Highlights
This home is
276%
Time on Houseful
9 Days
School rated
5.4/10
Lake Country
-0.07%
Description
- Home value ($/Sqft)$690/Sqft
- Time on Houseful9 days
- Property typeSingle family
- Median school Score
- Lot size0.49 Acre
- Year built1920
- Mortgage payment
Rare opportunity to own .492 acres with 90 feet of lake frontage on stunning Kalamalka Lake. This property is zoned for two residences and currently features a spacious duplex with 7 bedrooms—perfect for multi-generational living, rental income, or future redevelopment. Enjoy panoramic lake views and direct access to the water for swimming, boating, paddleboarding, and fishing. The large lot offers plenty of space for outdoor entertaining, relaxing, or expanding your vision. Located in one of BC’s most scenic and desirable lakefront communities, this is your chance to secure a versatile and valuable property in the heart of the Okanagan. (id:63267)
Home overview
Amenities / Utilities
- Heat source Electric
- Heat type Baseboard heaters, in floor heating, forced air, see remarks
- Sewer/ septic Septic tank
Exterior
- # total stories 2
- Roof Unknown
- Has garage (y/n) Yes
Interior
- # full baths 3
- # half baths 1
- # total bathrooms 4.0
- # of above grade bedrooms 7
- Flooring Carpeted
Location
- Subdivision Lake country east / oyama
- View Lake view, mountain view
- Zoning description Unknown
Lot/ Land Details
- Lot dimensions 0.49
Overview
- Lot size (acres) 0.49
- Building size 3694
- Listing # 10351801
- Property sub type Single family residence
- Status Active
Rooms Information
metric
- Bathroom (# of pieces - 4) 1.651m X 2.108m
Level: 2nd - Primary bedroom 4.75m X 5.461m
Level: 2nd - Bedroom 3.124m X 2.794m
Level: 2nd - Den 3.277m X 2.032m
Level: Basement - Bedroom 2.464m X 3.15m
Level: Basement - Workshop 6.934m X 5.283m
Level: Basement - Bedroom 3.277m X 3.023m
Level: Basement - Bathroom (# of pieces - 2) 1.93m X 1.27m
Level: Basement - Laundry 2.692m X 3.531m
Level: Main - Living room 4.572m X 5.461m
Level: Main - Dining room 3.505m X 5.283m
Level: Main - Living room 4.597m X 5.232m
Level: Main - Bedroom 4.623m X 3.505m
Level: Main - Bedroom 3.429m X 5.131m
Level: Main - Dining room 3.2m X 4.42m
Level: Main - Bathroom (# of pieces - 4) 2.438m X 2.21m
Level: Main - Bedroom 3.556m X 4.064m
Level: Main - Kitchen 3.124m X 4.166m
Level: Main - Laundry 1.93m X 1.626m
Level: Main - Kitchen 4.089m X 7.671m
Level: Main
SOA_HOUSEKEEPING_ATTRS
- Listing source url Https://www.realtor.ca/real-estate/28459986/15911-trask-road-lake-country-lake-country-east-oyama
- Listing type identifier Idx
The Home Overview listing data and Property Description above are provided by the Canadian Real Estate Association (CREA). All other information is provided by Houseful and its affiliates.

Lock your rate with RBC pre-approval
Mortgage rate is for illustrative purposes only. Please check RBC.com/mortgages for the current mortgage rates
$-6,800
/ Month25 Years fixed, 20% down payment, % interest
$
$
$
%
$
%

Schedule a viewing
No obligation or purchase necessary, cancel at any time
Nearby Homes
Real estate & homes for sale nearby

