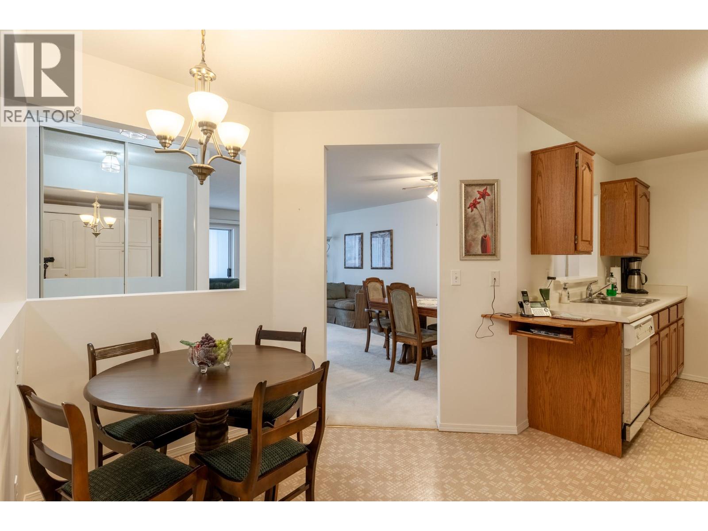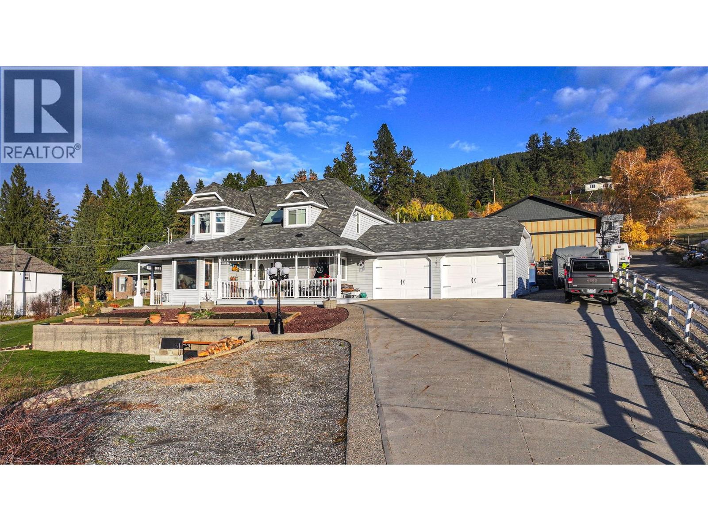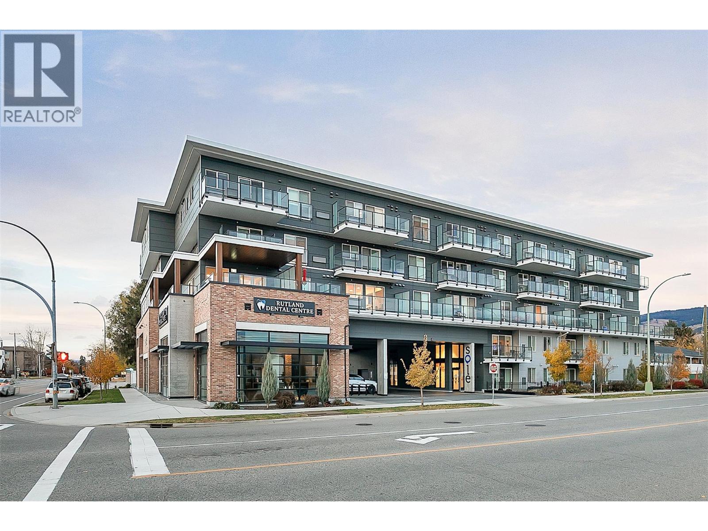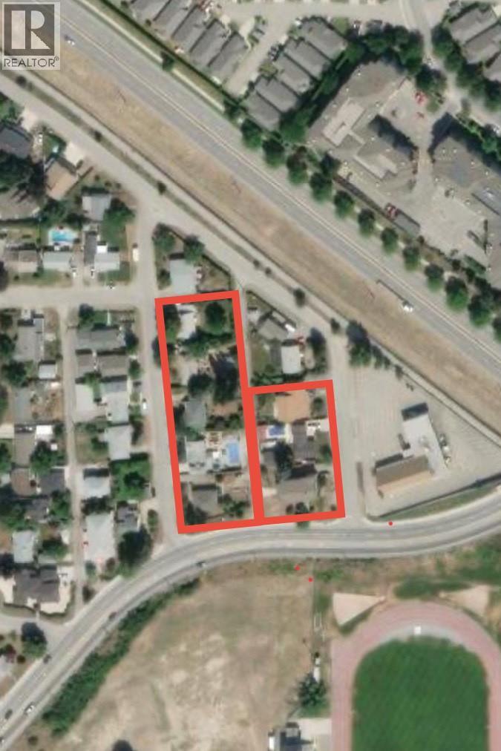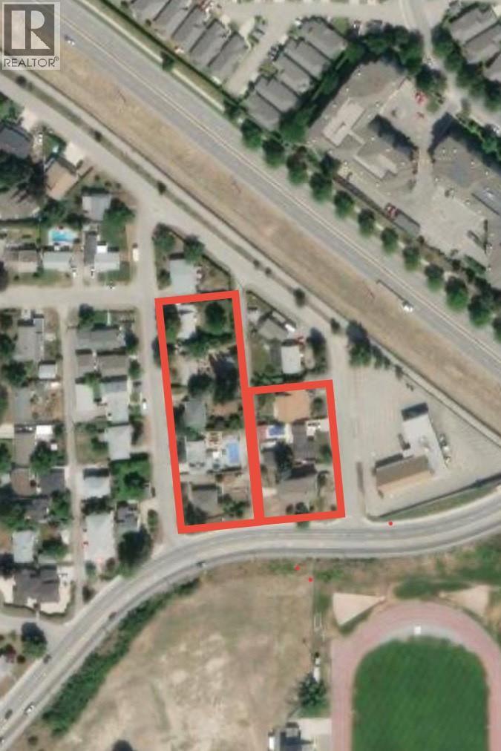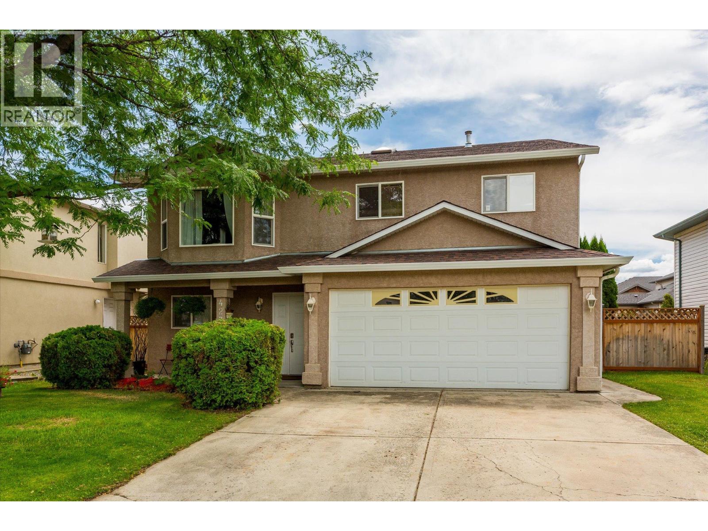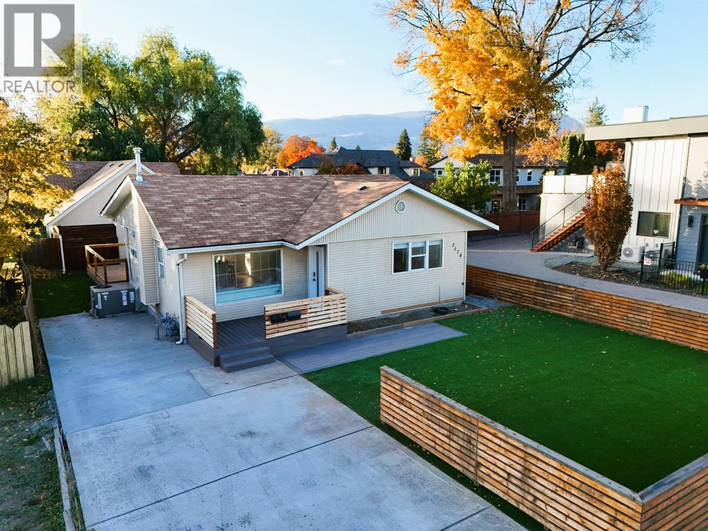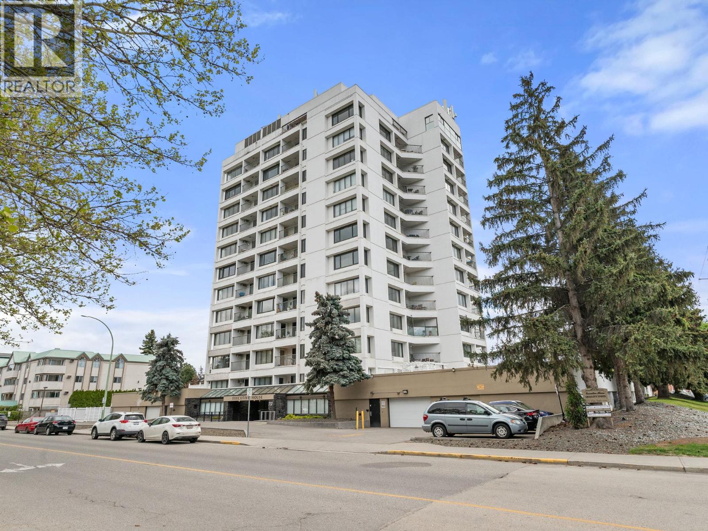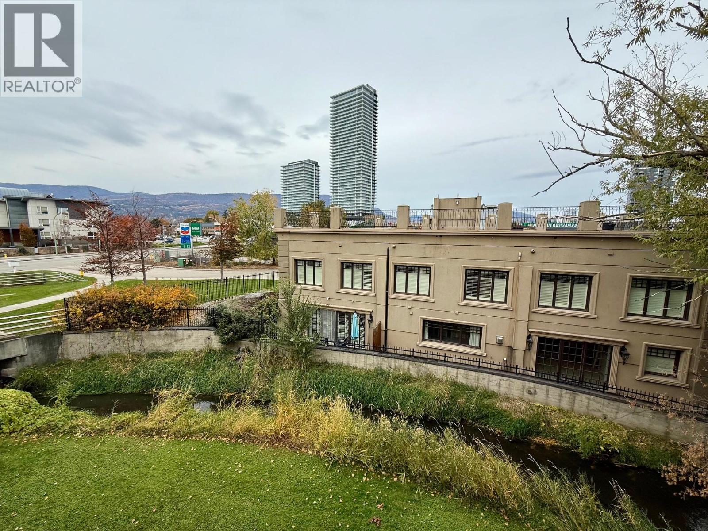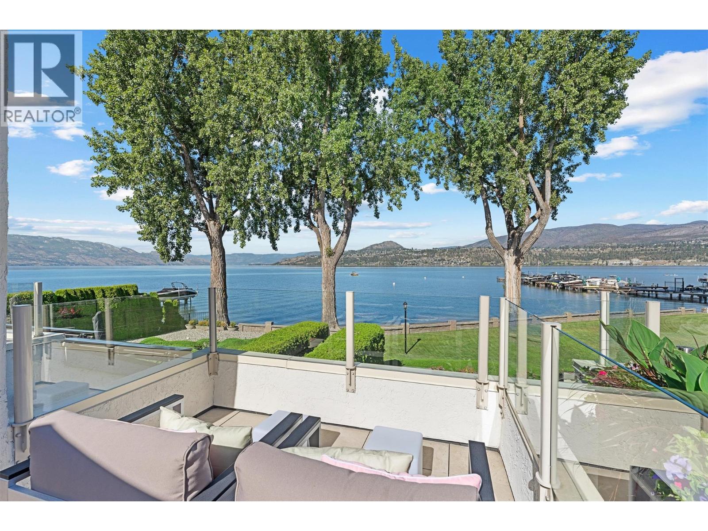- Houseful
- BC
- Lake Country
- V4V
- 1612 Kimberlite Dr
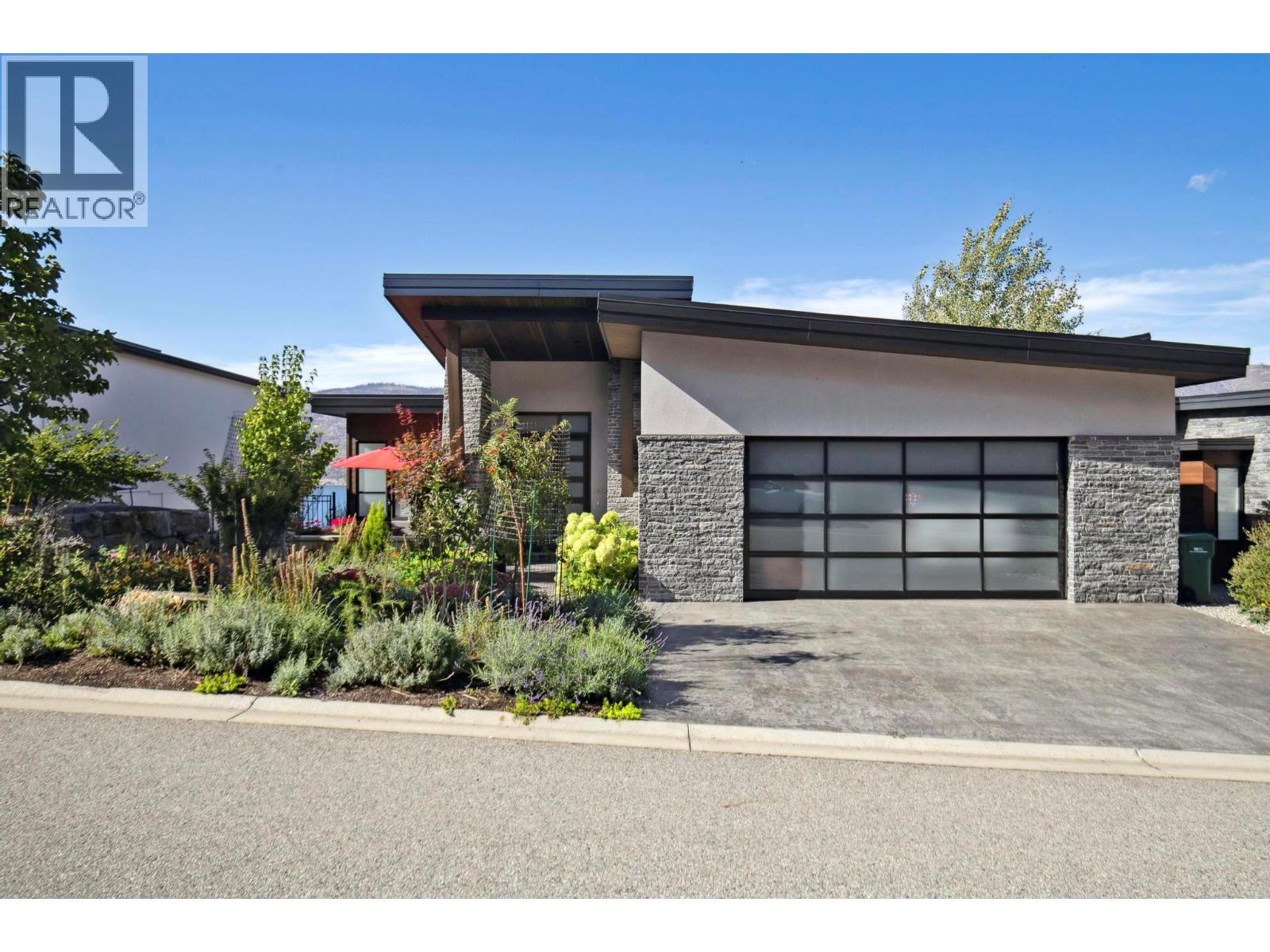
Highlights
Description
- Home value ($/Sqft)$550/Sqft
- Time on Houseful49 days
- Property typeSingle family
- StyleRanch
- Median school Score
- Lot size9,148 Sqft
- Year built2017
- Garage spaces2
- Mortgage payment
Wake up every day to spectacular, panoramic lake views from this custom-built Bellamy Homes residence. The kitchen is exceptionally well designed and bathed in natural light from well-placed windows. It flows seamlessly into a dining area, serene living room with floor to ceiling sliders that open onto a spacious lakeview balcony perfect for morning coffee or sunset entertaining. The primary suite is privately positioned to take in breathtaking views from the moment you open your eyes, while the luxurious ensuite offers spa-like comfort. A large double garage, laundry and mudroom with custom organizers keep daily living streamlined and functional. Downstairs, there is a family room /gym with infrastructure ready for a wet bar, a den/office alcove, two spacious bedrooms, and a unique bathroom with a cedar-finished sauna. Generous storage is built into the home and the seller has constructed a nearly completed bright craft/workshop area that a new buyer could customize to suit their needs be it a hobby space or gym. A large lower balcony welcomes more lake views. Out front, the courtyard garden is a morning retreat, designed for enjoying seasonal color and quiet moments. This property is located in the sought-after Waterside area of the Lakestone community, where homeowners enjoy exceptional amenities, including two pools, a lakeside beach area, pickleball courts, and a fully equipped gym. (id:63267)
Home overview
- Cooling Central air conditioning
- Heat type Forced air
- Sewer/ septic Municipal sewage system
- # total stories 2
- # garage spaces 2
- # parking spaces 4
- Has garage (y/n) Yes
- # full baths 2
- # half baths 1
- # total bathrooms 3.0
- # of above grade bedrooms 3
- Flooring Hardwood, tile
- Has fireplace (y/n) Yes
- Community features Family oriented
- Subdivision Lake country south west
- View Lake view, mountain view, view (panoramic)
- Zoning description Unknown
- Lot desc Landscaped
- Lot dimensions 0.21
- Lot size (acres) 0.21
- Building size 3361
- Listing # 10363090
- Property sub type Single family residence
- Status Active
- Bedroom 3.658m X 3.658m
Level: Lower - Bathroom (# of pieces - 4) 2.616m X 2.718m
Level: Lower - Recreational room 4.547m X 8.458m
Level: Lower - Bedroom 3.988m X 4.216m
Level: Lower - Storage 8.23m X 6.198m
Level: Lower - Utility 5.385m X 2.362m
Level: Lower - Kitchen 4.572m X 4.674m
Level: Main - Primary bedroom 3.988m X 4.293m
Level: Main - Other 1.753m X 2.743m
Level: Main - Living room 5.182m X 5.258m
Level: Main - Laundry 3.734m X 2.692m
Level: Main - Ensuite bathroom (# of pieces - 5) 3.556m X 3.886m
Level: Main - Bathroom (# of pieces - 2) 2.184m X 1.956m
Level: Main - Other 7.645m X 7.163m
Level: Main - Foyer 3.048m X 1.575m
Level: Main - Other 1.676m X 2.972m
Level: Main - Dining room 3.886m X 3.556m
Level: Main
- Listing source url Https://www.realtor.ca/real-estate/28872142/1612-kimberlite-drive-lake-country-lake-country-south-west
- Listing type identifier Idx

$-4,710
/ Month

