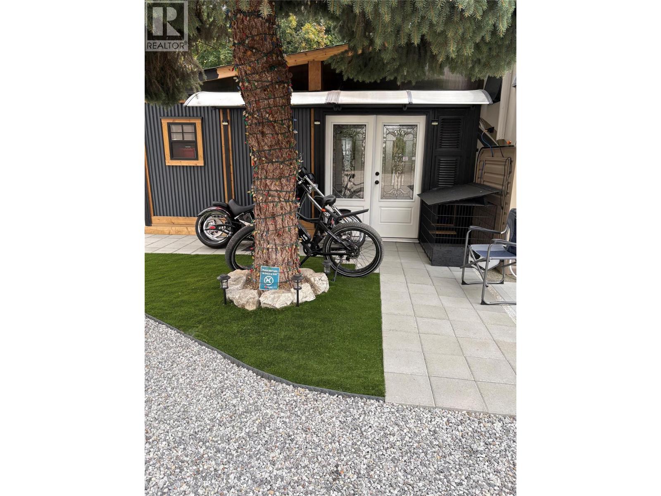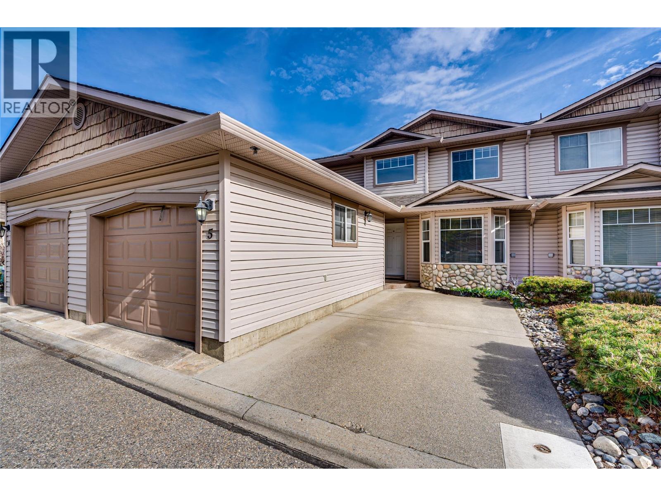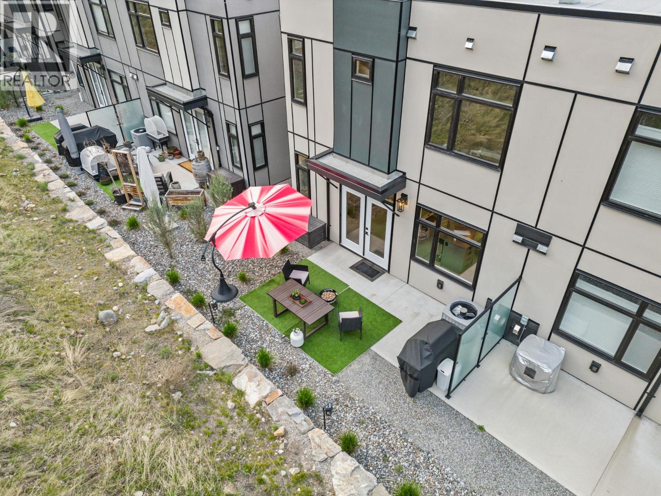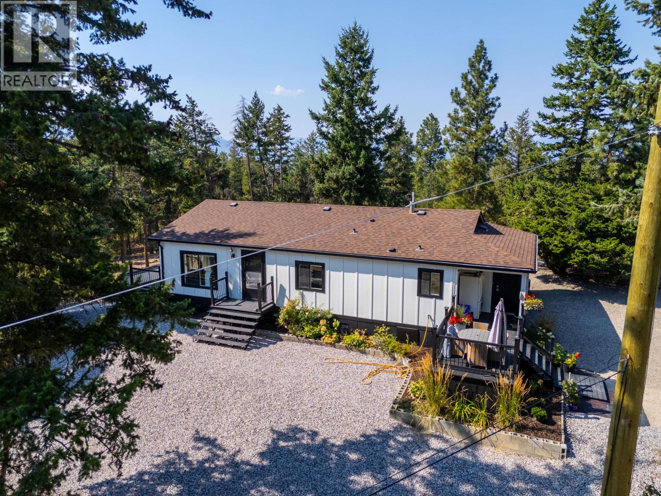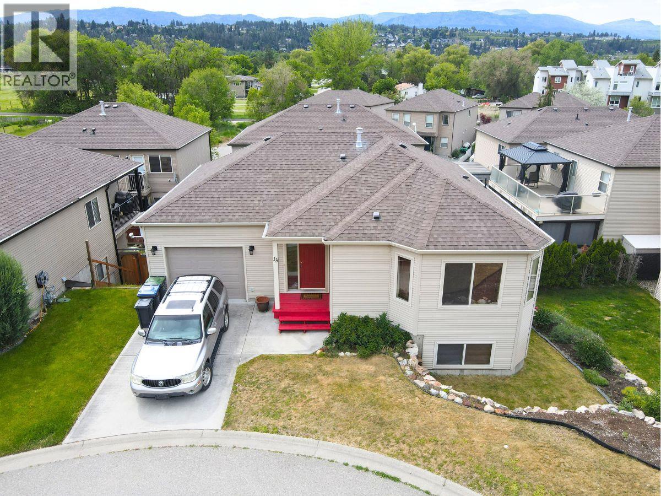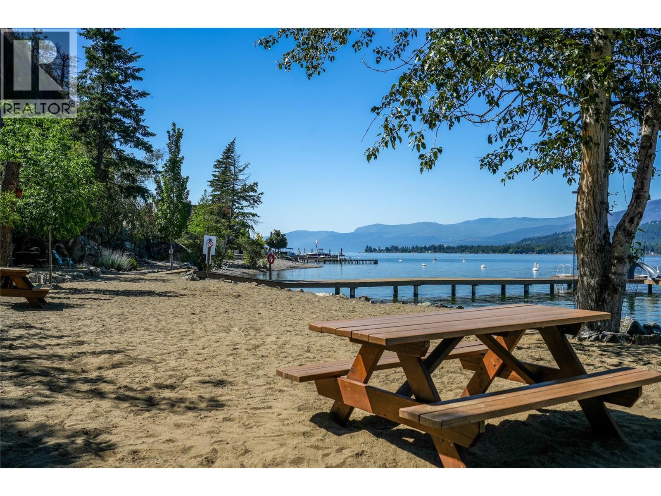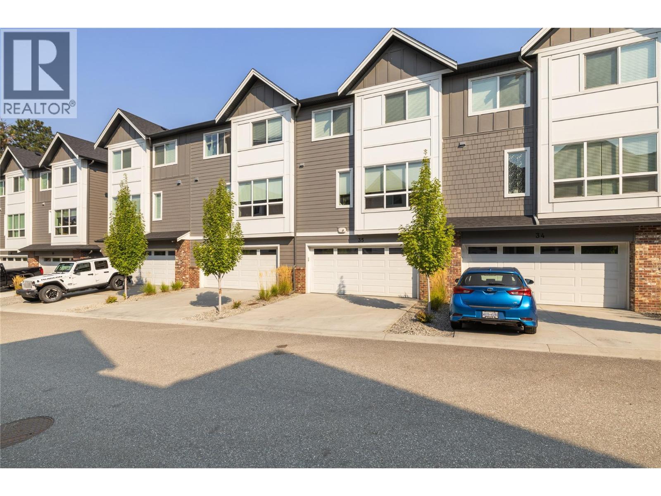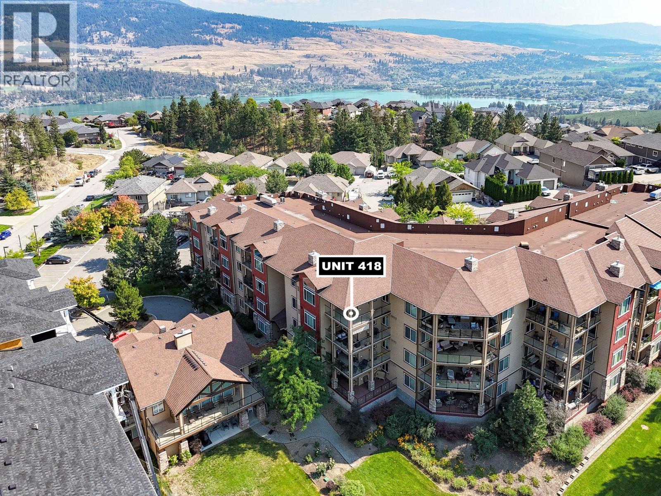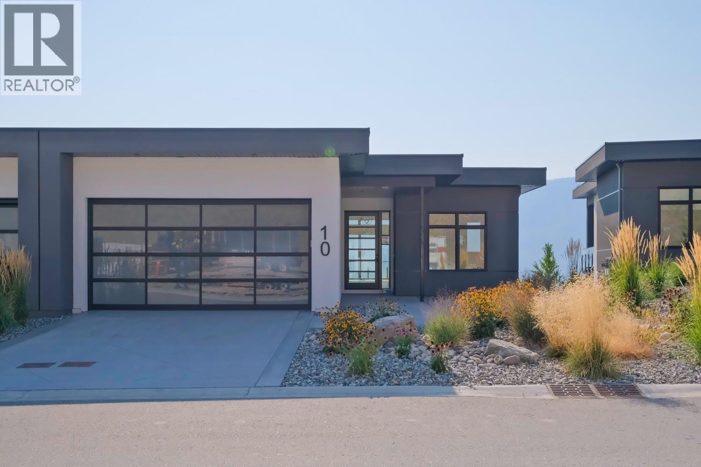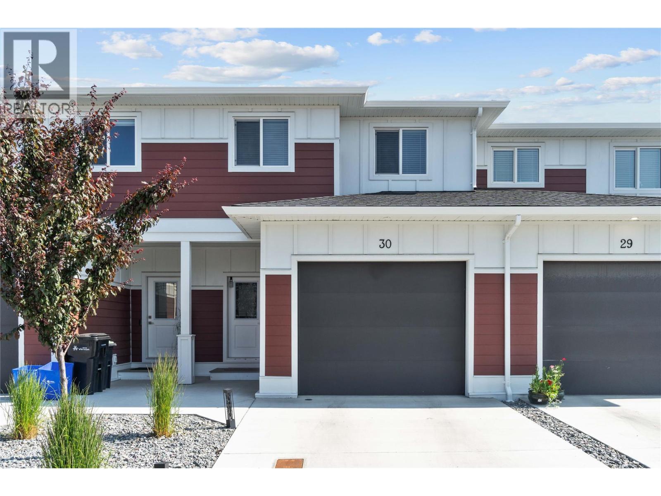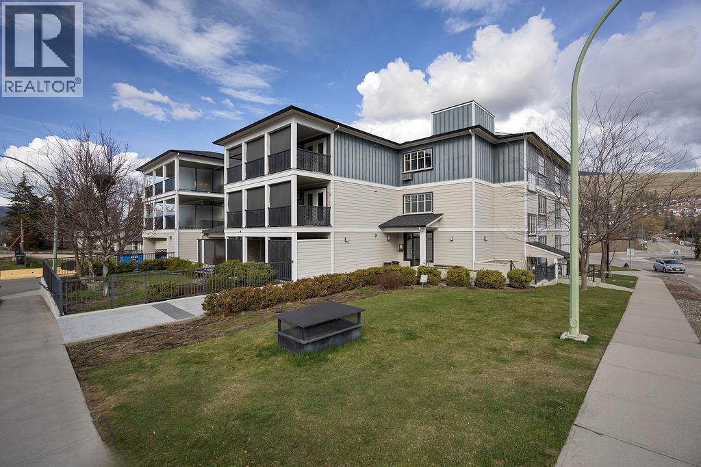- Houseful
- BC
- Lake Country
- V4V
- 16191 Butterworth Rd
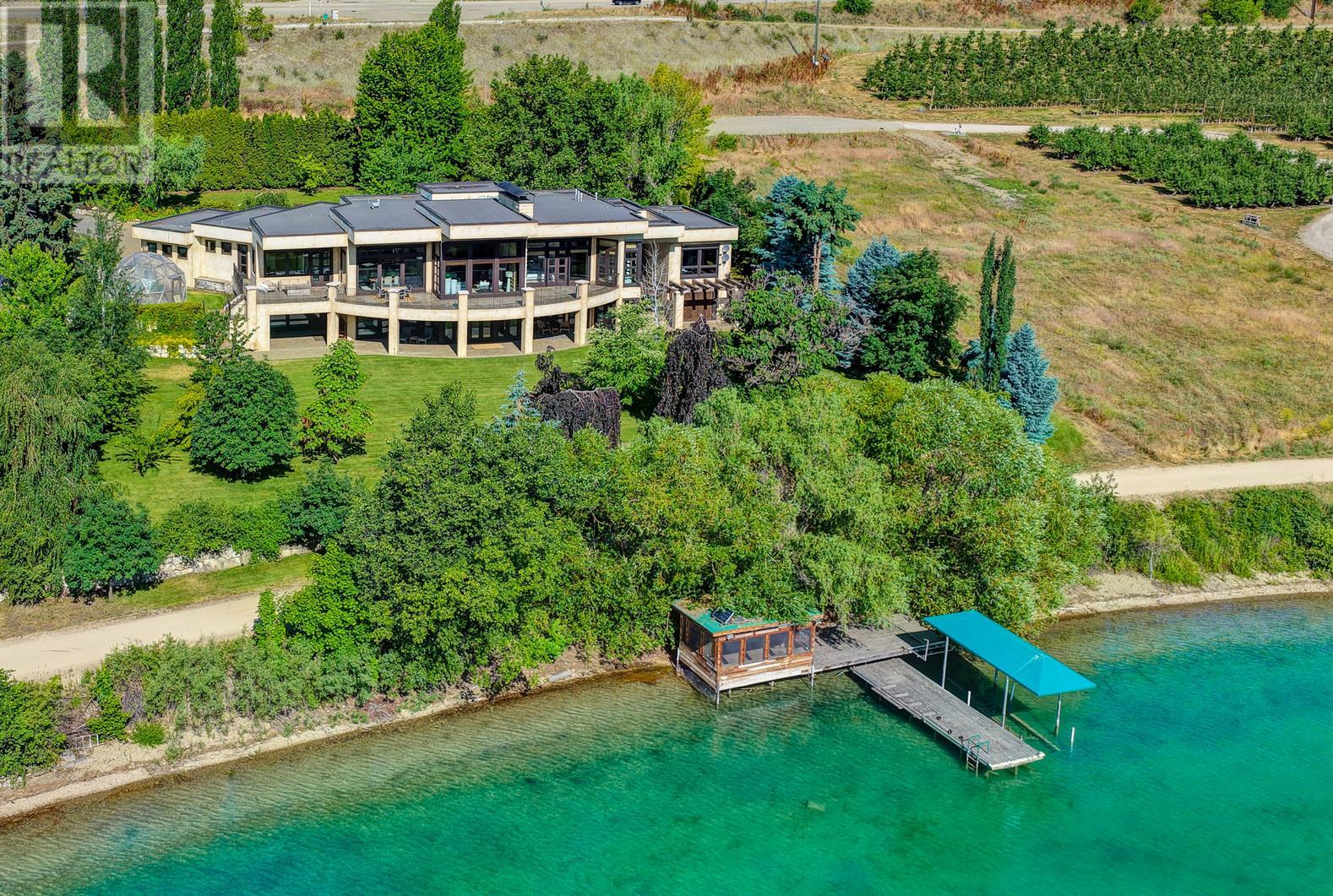
16191 Butterworth Rd
16191 Butterworth Rd
Highlights
Description
- Home value ($/Sqft)$674/Sqft
- Time on Houseful134 days
- Property typeSingle family
- StyleRanch
- Median school Score
- Lot size1.08 Acres
- Year built2005
- Garage spaces2
- Mortgage payment
Kalamalka Lake Living at it’s finest. Famous for its turquoise waters, this lake brings visitors from near and far because of its captivating beauty. This elegant residence defines Okanagan Living with a design that showcases the stunning exterior setting to the interior luxury. This modern jewel blurs the lines between indoor and outdoor living. Nestled comfortably on a remarkable 1 acre of rolling green space that leads to the waters edge with mature trees framing the view. This property offers a rare opportunity to create the ultimate playground with an abundance of flat level land to build a pool and tennis court. Interior design is a perfect blend of warmth and charm with modern day luxury. Historic front door shipped in from Europe, rough cut oversized wood beam details, spiral staircase, wall to wall windows for natural light to pass through. The main floor great room is amazing and finished with rich details with 16 ft. ceilings accented in rough cut beams. A chef’s kitchen with professional appliances and a functional layout. Enjoy the wrap around deck off the kitchen. The master retreat is perfectly positioned to capture the view, and offers a stunning ensuite, private deck access, fireplace and walk-in closets. Lower-level consists of 3 spacious bedrooms and a rec-room that is designed for entertainment with walk-out access to the resort like backyard offering manicured gardens, level yard, private and easy access to the waters edge! Come enjoy life on the water. (id:55581)
Home overview
- Cooling Central air conditioning
- Heat type Forced air, see remarks
- Sewer/ septic Septic tank
- # total stories 2
- Roof Unknown
- # garage spaces 2
- # parking spaces 8
- Has garage (y/n) Yes
- # full baths 3
- # half baths 2
- # total bathrooms 5.0
- # of above grade bedrooms 4
- Flooring Ceramic tile, hardwood
- Subdivision Lake country east / oyama
- View Lake view, mountain view, valley view, view (panoramic)
- Zoning description Unknown
- Lot desc Underground sprinkler
- Lot dimensions 1.08
- Lot size (acres) 1.08
- Building size 6227
- Listing # 10342500
- Property sub type Single family residence
- Status Active
- Storage 6.096m X 2.769m
Level: Basement - Other 1.753m X 2.642m
Level: Basement - Bathroom (# of pieces - 4) 3.404m X 4.064m
Level: Basement - Gym 2.972m X 4.826m
Level: Basement - Bedroom 6.909m X 4.547m
Level: Basement - Wine cellar 2.845m X 4.242m
Level: Basement - Bathroom (# of pieces - 2) 1.778m X 1.448m
Level: Basement - Storage 2.515m X 2.769m
Level: Basement - Bedroom 5.842m X 4.369m
Level: Basement - Recreational room 9.957m X 6.375m
Level: Basement - Bedroom 4.496m X 4.801m
Level: Basement - Family room 5.359m X 3.734m
Level: Basement - Bathroom (# of pieces - 3) 2.743m X 2.413m
Level: Basement - Family room 4.343m X 7.468m
Level: Main - Other 9.5m X 6.731m
Level: Main - Other 2.438m X 3.251m
Level: Main - Bathroom (# of pieces - 2) 2.388m X 1.473m
Level: Main - Primary bedroom 5.385m X 4.115m
Level: Main - Ensuite bathroom (# of pieces - 5) 3.302m X 5.639m
Level: Main - Other 2.337m X 1.524m
Level: Main
- Listing source url Https://www.realtor.ca/real-estate/28149632/16191-butterworth-road-lake-country-lake-country-east-oyama
- Listing type identifier Idx

$-11,200
/ Month

