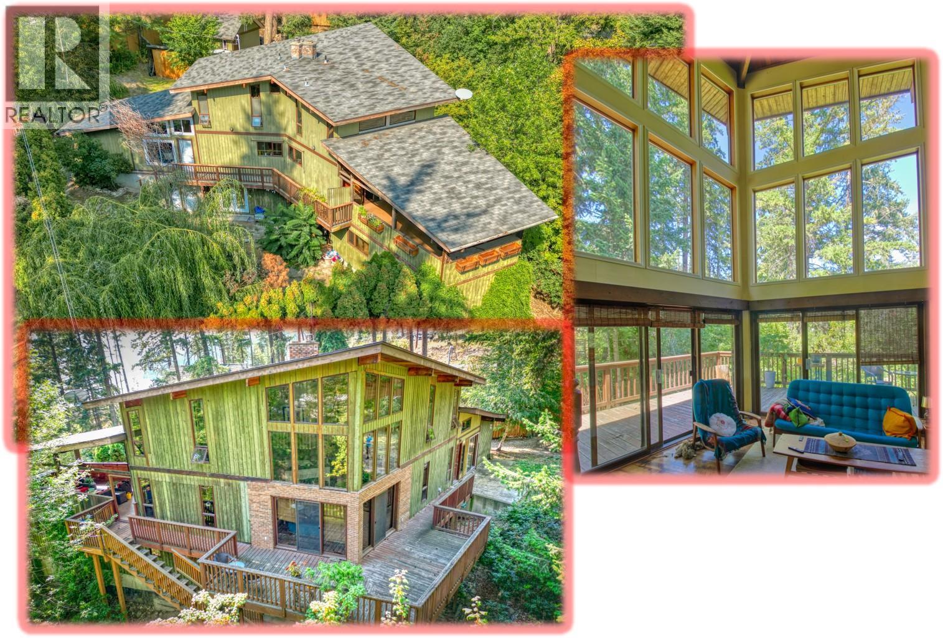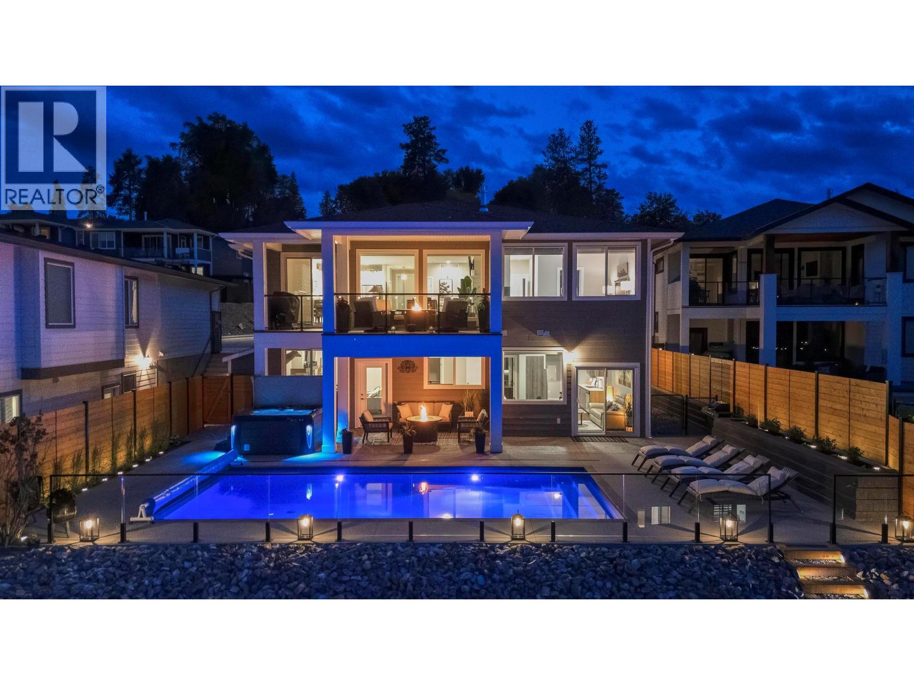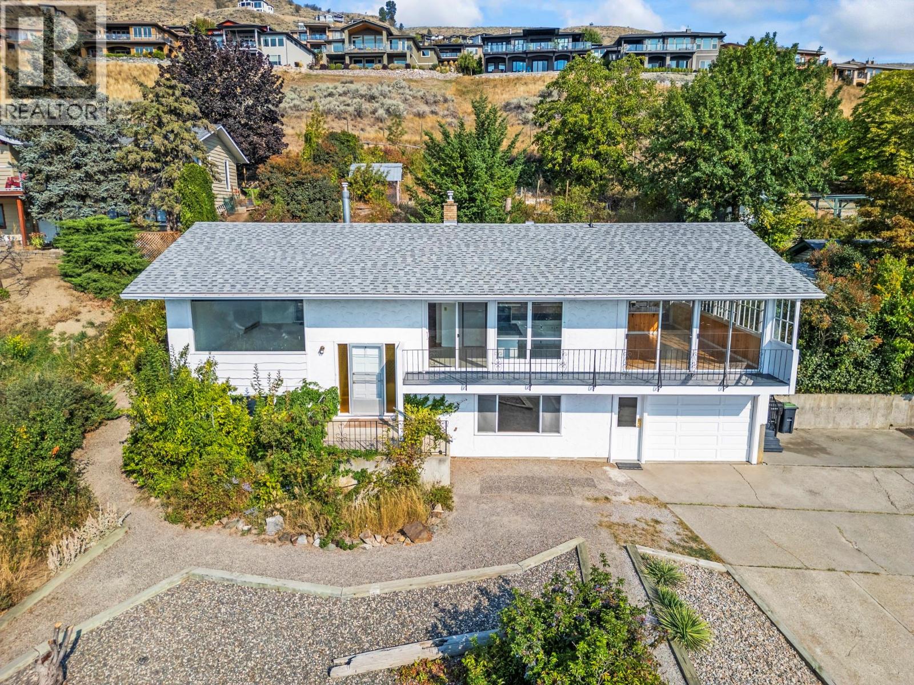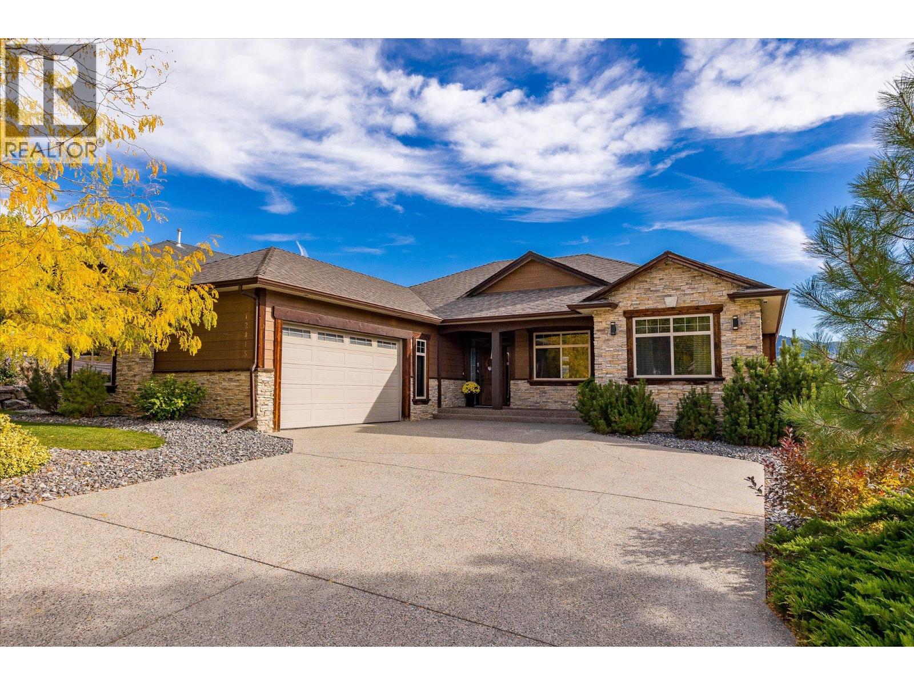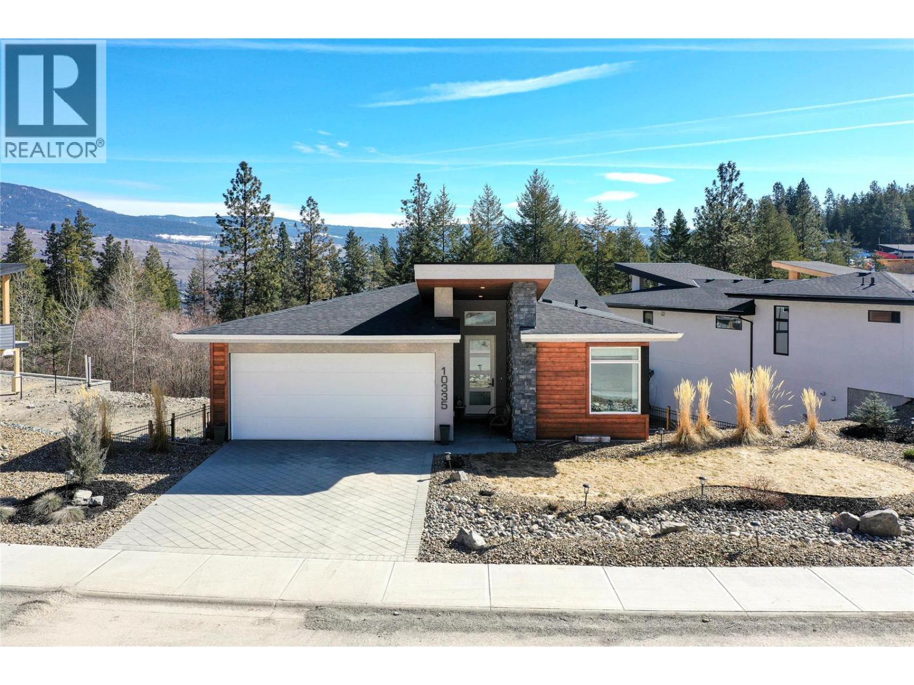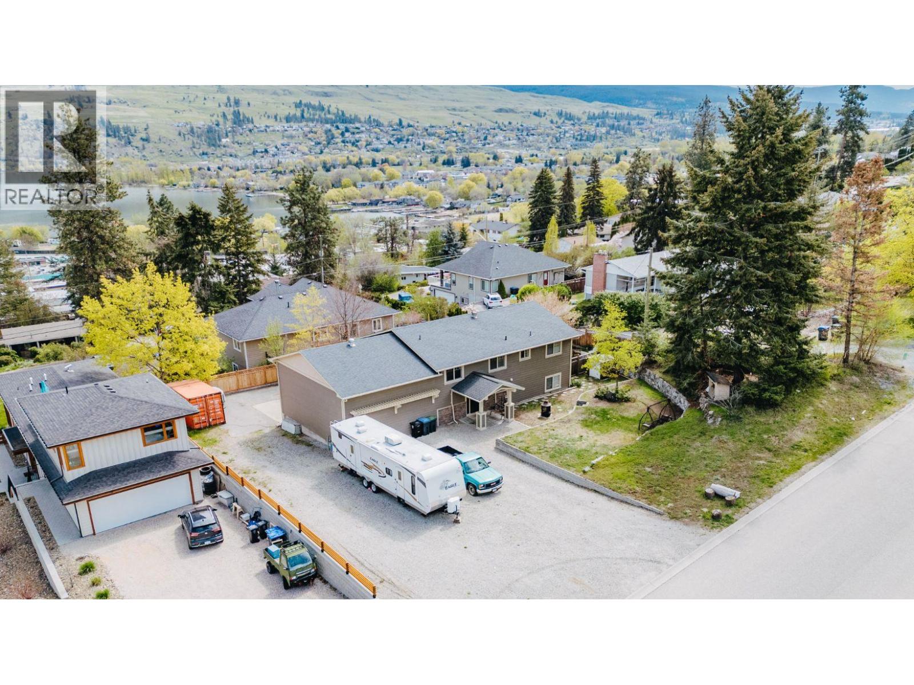- Houseful
- BC
- Lake Country
- V4V
- 16550 Carbonneau Rd
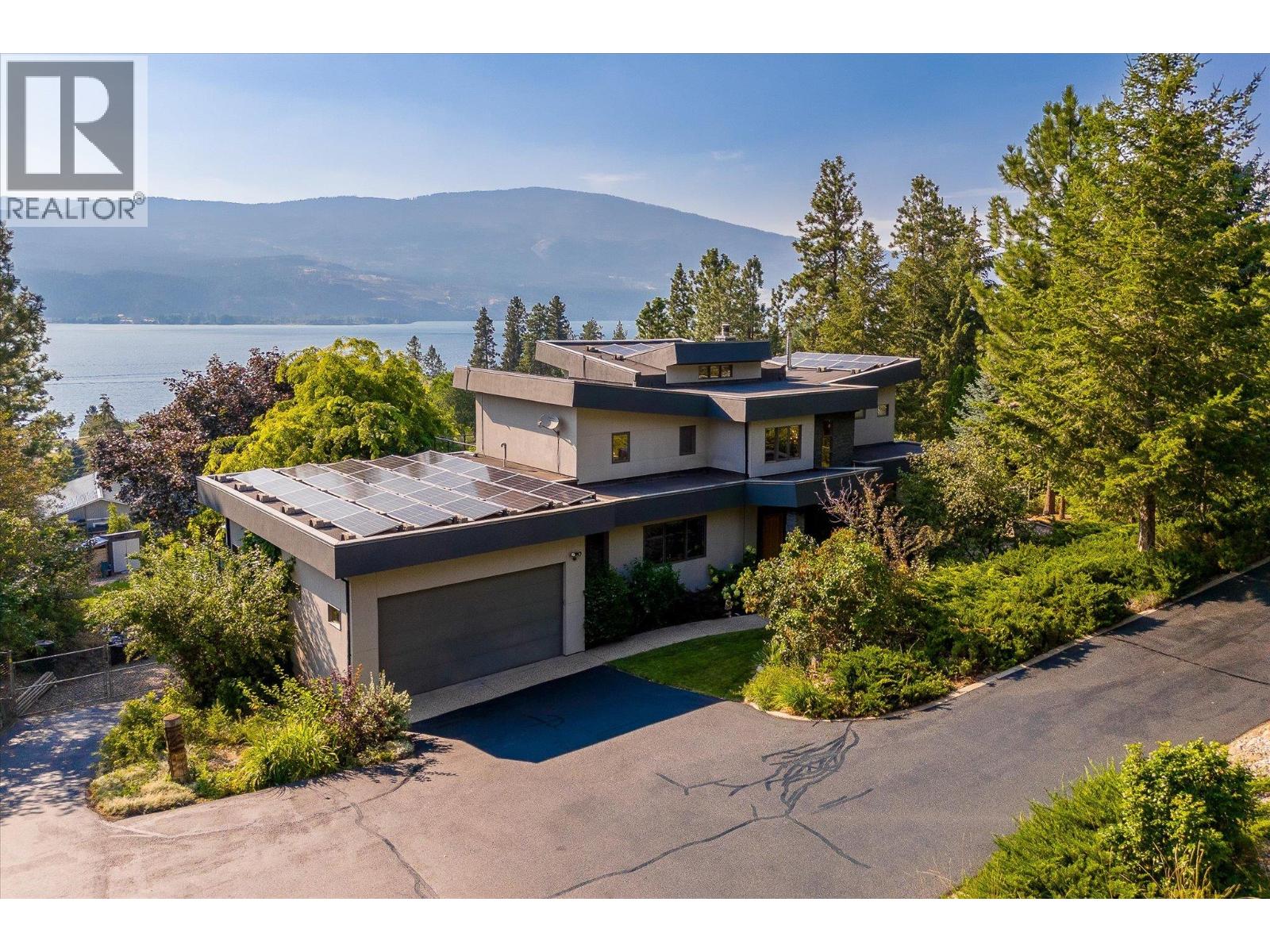
Highlights
Description
- Home value ($/Sqft)$527/Sqft
- Time on Houseful13 days
- Property typeSingle family
- StyleContemporary
- Median school Score
- Lot size1.35 Acres
- Year built2009
- Garage spaces8
- Mortgage payment
Set on 1.35 acres in the prestigious Carr's Landing area of Lake Country, this gated estate offers privacy, modern efficiency, and exceptional lake views. Mature trees encase the home without obstructing views of Okanagan Lake. A filtered, nature-inspired swim pond serves as a unique pool alternative with a dock and multiple outdoor living spaces designed for relaxation and entertaining. A secondary garage provides 26 feet of covered RV parking with unfinished studio space above, while an extensive solar package supports sustainable living. The approx. 4,750 sq. ft. custom home showcases quality craftsmanship across three levels with five bedrooms, a den, four full bathrooms, and two powder rooms. A covered stone-pillared entry leads into open, sunlit living with heated coral stone cement floors and warm wood accents. The chef’s kitchen with large island, gas cooktop, and wall oven flows into the dining area and living room with wood-burning fireplace. A covered patio extends the living space outdoors for elegant dining and lounging. The lower level is designed for recreation and hosting, featuring a gathering area that opens to the patio and hot tub, plus a bathroom with walk-in shower. A private two-bedroom in-law suite with full kitchen offers flexible living for family, guests, or rental use. The private primary retreat spans the top floor, featuring an office, lounge with wet bar, private balcony, and oversized windows beneath vaulted ceilings framing sweeping lake views. The spa-inspired ensuite includes a two-sided gas fireplace, soaking tub, walk-in shower, and walk-in closet. Minutes from the lake and world-class wineries such as O'Rourke Family Estate and 50th Parallel, with YLW Airport just 30 minutes away and Predator Ridge to the north. (id:63267)
Home overview
- Cooling Central air conditioning
- Heat source Other
- Heat type See remarks
- Has pool (y/n) Yes
- Sewer/ septic Septic tank
- # total stories 3
- Roof Unknown
- Fencing Chain link, fence
- # garage spaces 8
- # parking spaces 14
- Has garage (y/n) Yes
- # full baths 4
- # half baths 2
- # total bathrooms 6.0
- # of above grade bedrooms 5
- Flooring Concrete, hardwood, other, wood, tile
- Has fireplace (y/n) Yes
- Subdivision Lake country north west
- View Lake view, mountain view, view of water
- Zoning description Unknown
- Directions 2149026
- Lot desc Landscaped, underground sprinkler
- Lot dimensions 1.35
- Lot size (acres) 1.35
- Building size 4747
- Listing # 10364303
- Property sub type Single family residence
- Status Active
- Primary bedroom 5.182m X 9.55m
Level: 2nd - Full ensuite bathroom 5.512m X 3.175m
Level: 2nd - Bathroom (# of pieces - 2) 1.168m X 2.413m
Level: 2nd - Other 1.956m X 2.946m
Level: 2nd - Den 3.251m X 2.794m
Level: 2nd - Office 5.74m X 4.826m
Level: 2nd - Other 1.27m X 3.15m
Level: 2nd - Bathroom (# of pieces - 3) 2.21m X 1.346m
Level: Basement - Recreational room 4.851m X 7.772m
Level: Basement - Utility 2.54m X 1.143m
Level: Basement - Utility 2.21m X 2.032m
Level: Lower - Storage 1.702m X 3.353m
Level: Lower - Storage 1.727m X 3.353m
Level: Main - Bedroom 3.048m X 3.886m
Level: Main - Bedroom 3.556m X 4.724m
Level: Main - Kitchen 3.835m X 5.029m
Level: Main - Dining room 4.775m X 4.902m
Level: Main - Laundry 2.311m X 1.956m
Level: Main - Bathroom (# of pieces - 2) Measurements not available
Level: Main - Ensuite bathroom (# of pieces - 4) 4.47m X 1.676m
Level: Main
- Listing source url Https://www.realtor.ca/real-estate/28968349/16550-carbonneau-road-lake-country-lake-country-north-west
- Listing type identifier Idx

$-6,667
/ Month




