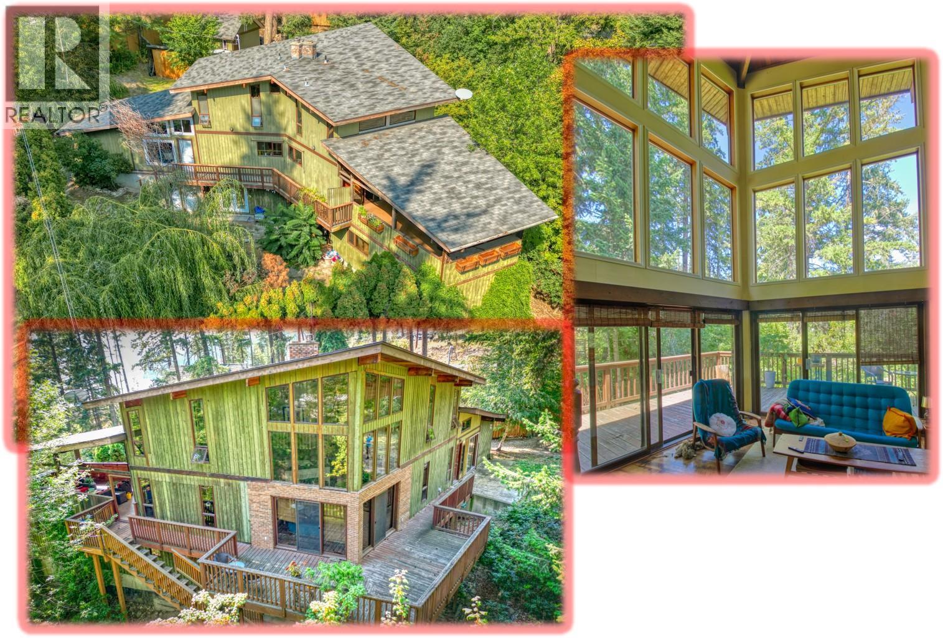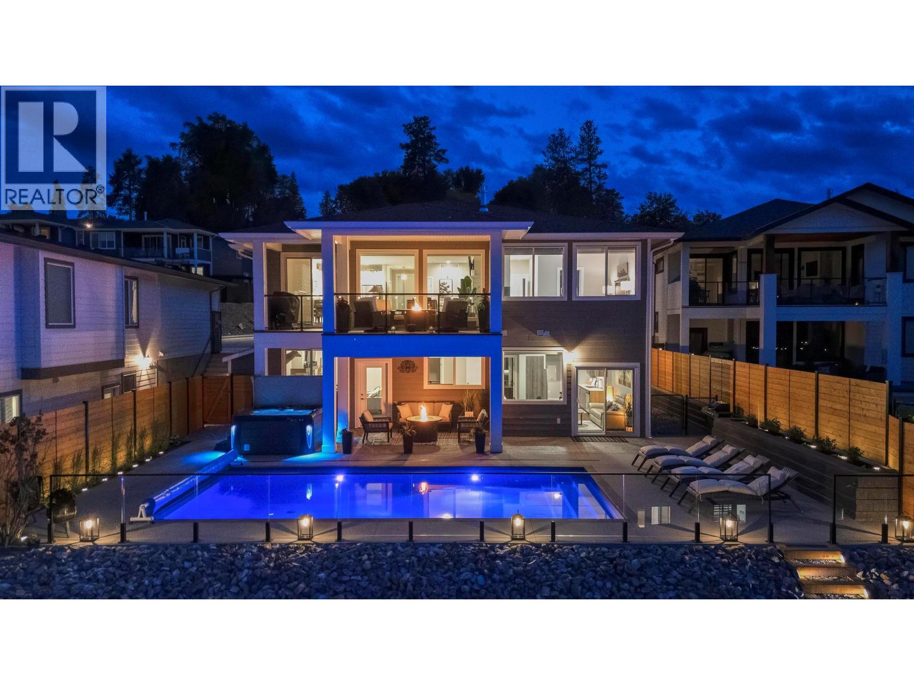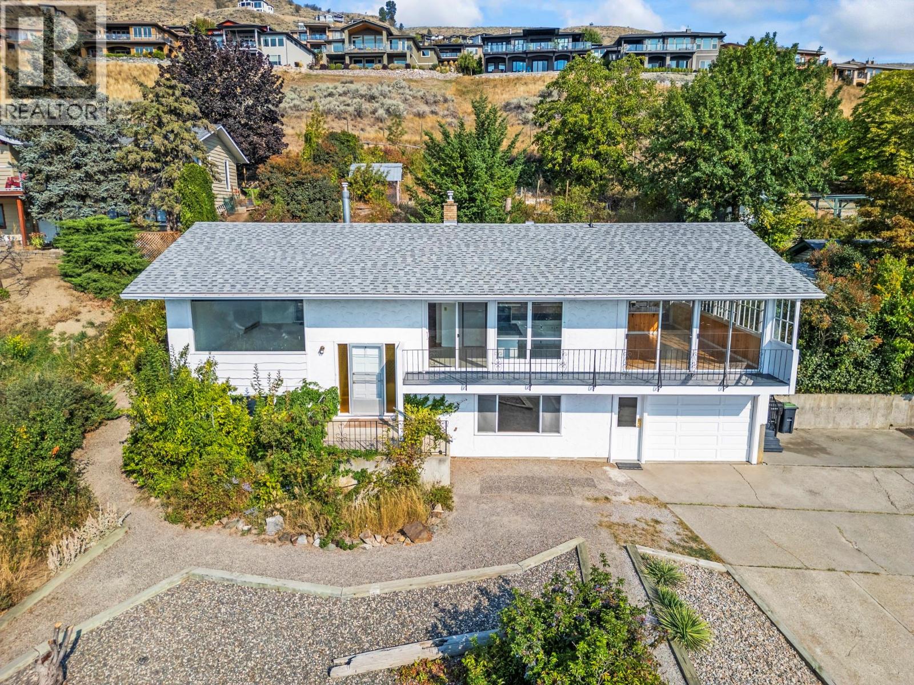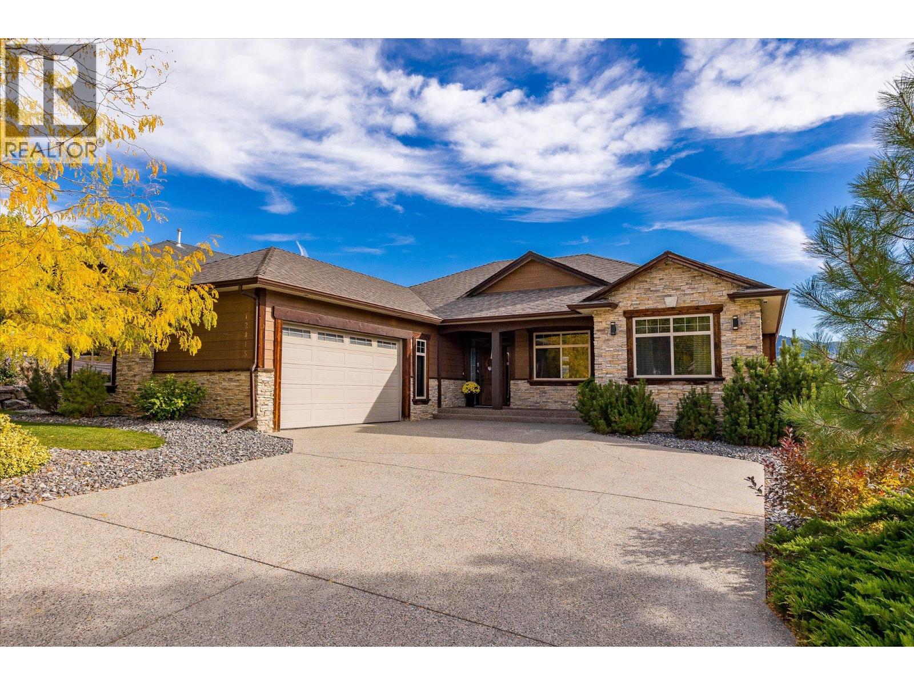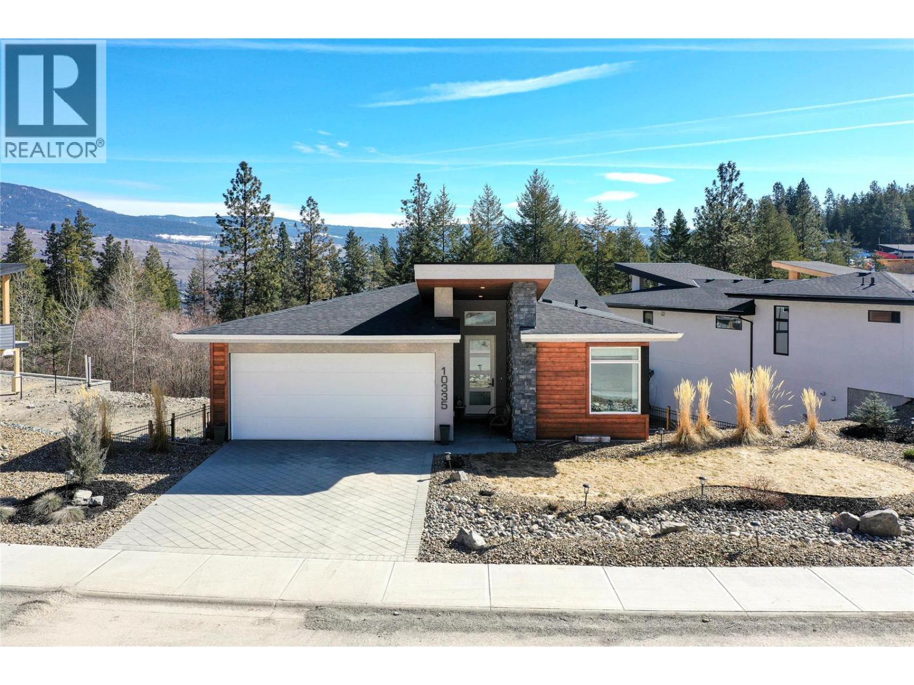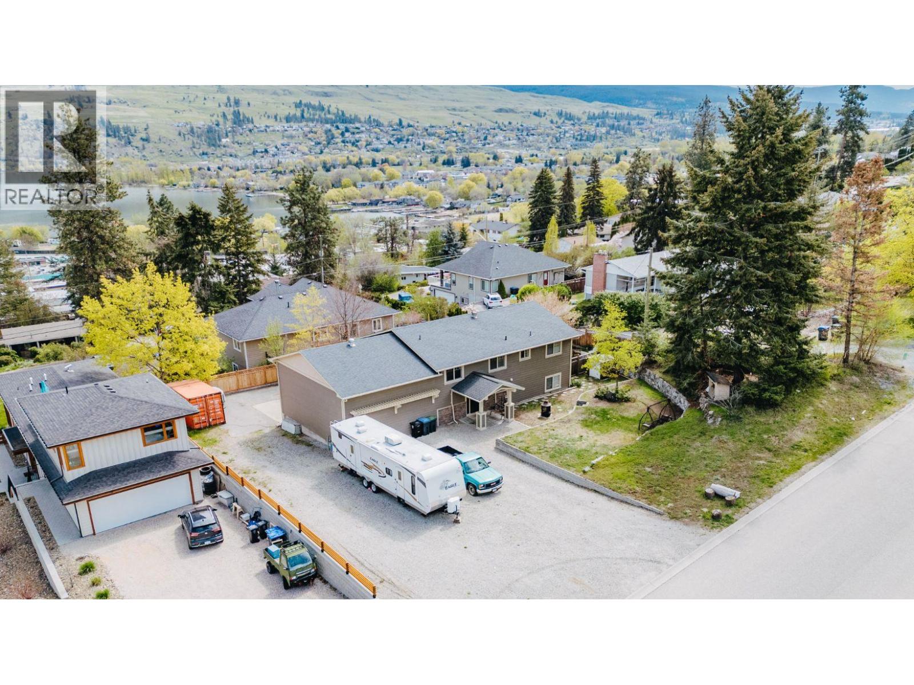- Houseful
- BC
- Lake Country
- V4V
- 16621 Maki Rd
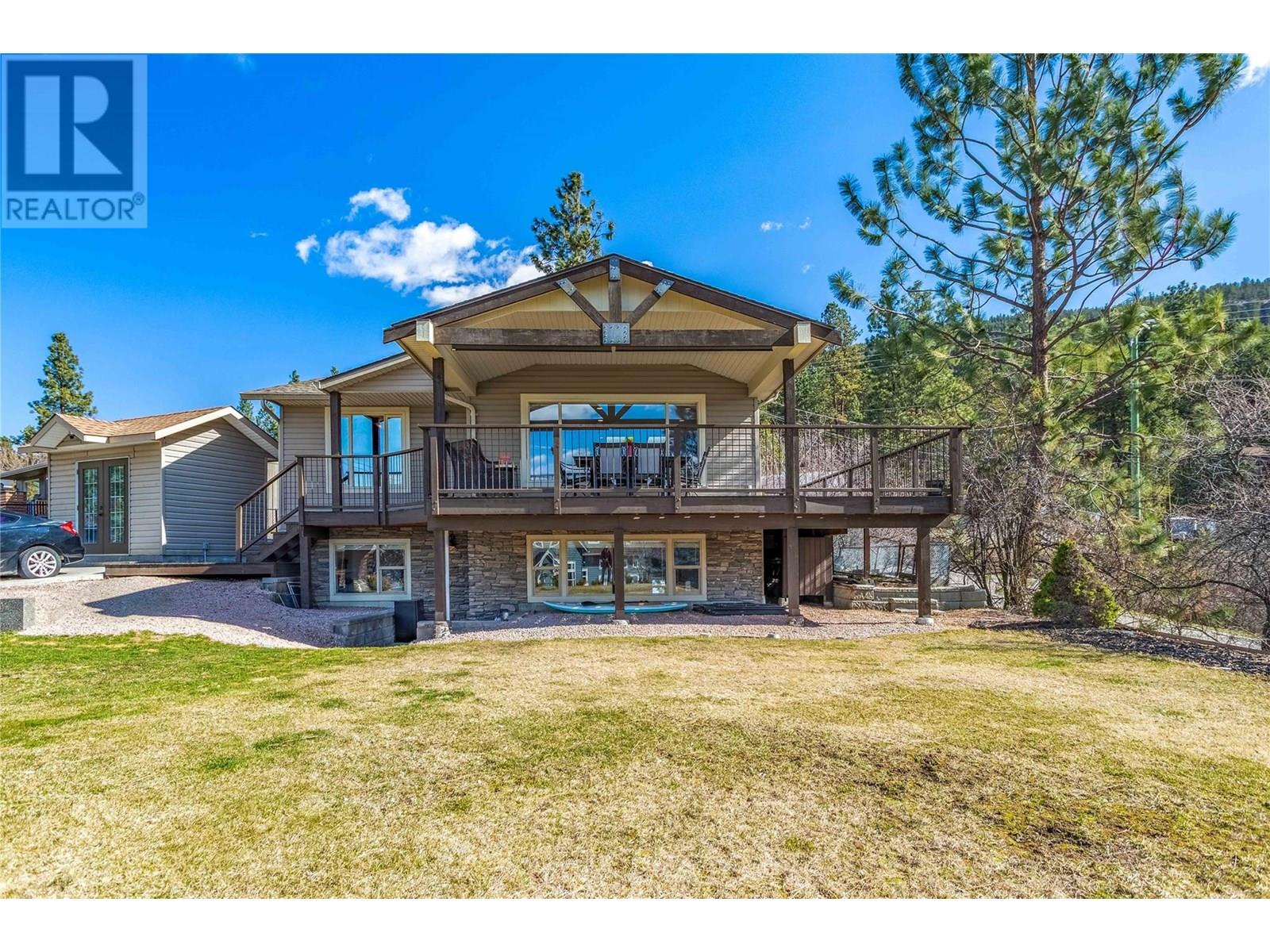
16621 Maki Rd
16621 Maki Rd
Highlights
Description
- Home value ($/Sqft)$451/Sqft
- Time on Houseful81 days
- Property typeSingle family
- StyleRanch
- Median school Score
- Lot size9,148 Sqft
- Year built1960
- Mortgage payment
You have got to see this home that offers great value! This amazing home set in the tranquility of Carrs Landing. 4-bed, 2-bath home offers breathtaking views in every direction, including stunning lake scenery. The home has a studio in-law suite with Murphy Bed, that was previously used for short term rentals and was licensed as such. No through road leading to the Maki Coral Beach Trail right trail. The spacious property boasts ample parking for vehicles and recreational toys, an expansive front yard, fully fenced backyard, underground irrigation and a well-constructed storage building for added convenience. Step onto the inviting wrap-around deck and through the front door, where an open-concept living, kitchen and dining area welcomes you. The cozy gas fireplace, set within a stunning stone feature wall, compliments the custom-designed kitchen with quartz countertops and skylights that flood the space with natural light. Spanning over 1,900 sq. ft., this home has been thoughtfully upgraded with a 2019 A/C unit, furnace, and hot water tank, along with a 2016 kitchen renovation, a Type 2 septic system and a durable roof installed in 2008. Enjoy the ultimate Okanagan lifestyle with walking distance access to Gable Beach, Coral Beach and 50th Parallel Winery, plus easy proximity to Predator Ridge, Sparkling Hill Resort, Kelowna International Airport and all the amenities of Lake Country and Vernon. Don’t miss out—schedule your private viewing today! (id:63267)
Home overview
- Cooling Central air conditioning
- Heat type Forced air, see remarks
- Sewer/ septic Septic tank
- # total stories 1
- Roof Unknown
- # parking spaces 4
- # full baths 2
- # total bathrooms 2.0
- # of above grade bedrooms 4
- Flooring Hardwood, tile
- Has fireplace (y/n) Yes
- Subdivision Lake country north west
- View Lake view, mountain view, valley view
- Zoning description Unknown
- Lot dimensions 0.21
- Lot size (acres) 0.21
- Building size 1918
- Listing # 10356728
- Property sub type Single family residence
- Status Active
- Primary bedroom 3.353m X 3.759m
Level: Basement - Bathroom (# of pieces - 4) 1.524m X 3.962m
Level: Basement - Living room 5.41m X 3.861m
Level: Basement - Bedroom 3.048m X 2.845m
Level: Basement - Kitchen 3.251m X 2.642m
Level: Basement - Dining room 4.521m X 2.134m
Level: Main - Other 3.658m X 2.134m
Level: Main - Kitchen 4.496m X 2.489m
Level: Main - Living room 5.588m X 4.216m
Level: Main - Bedroom 3.226m X 3.404m
Level: Main - Bedroom 4.14m X 2.743m
Level: Main - Bathroom (# of pieces - 4) 2.134m X 2.134m
Level: Main
- Listing source url Https://www.realtor.ca/real-estate/28682799/16621-maki-road-lake-country-lake-country-north-west
- Listing type identifier Idx

$-2,307
/ Month




