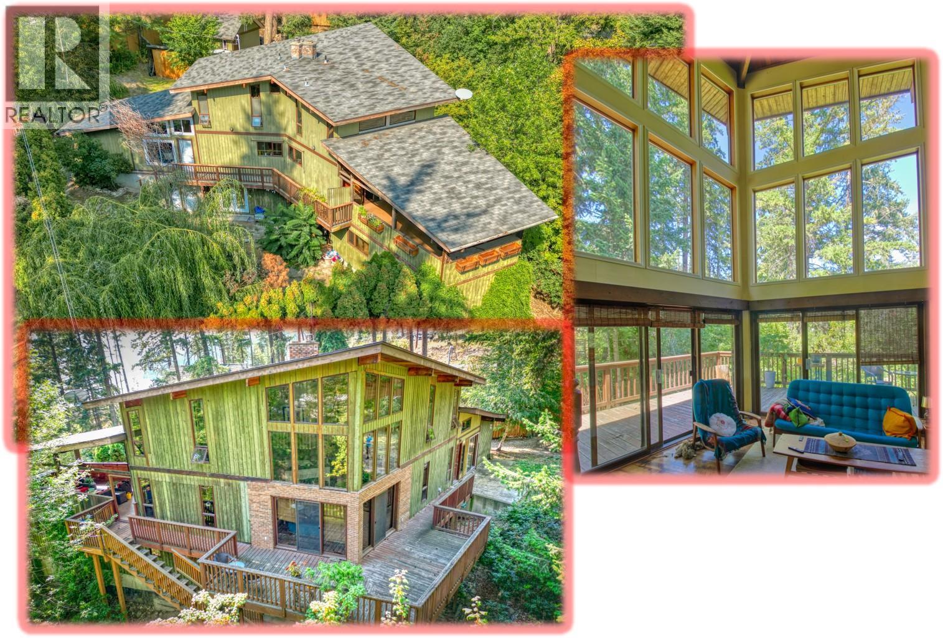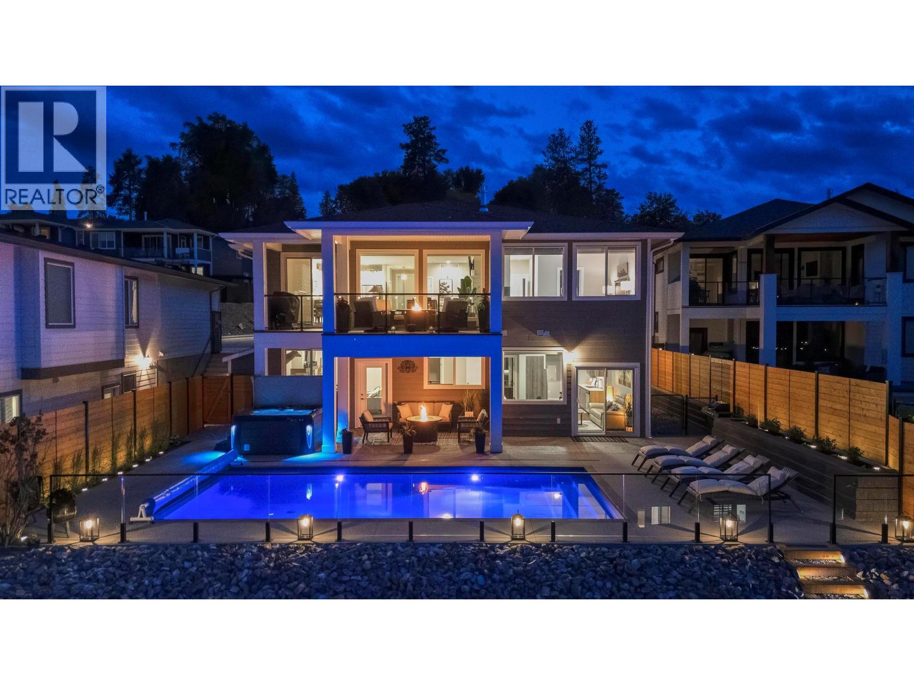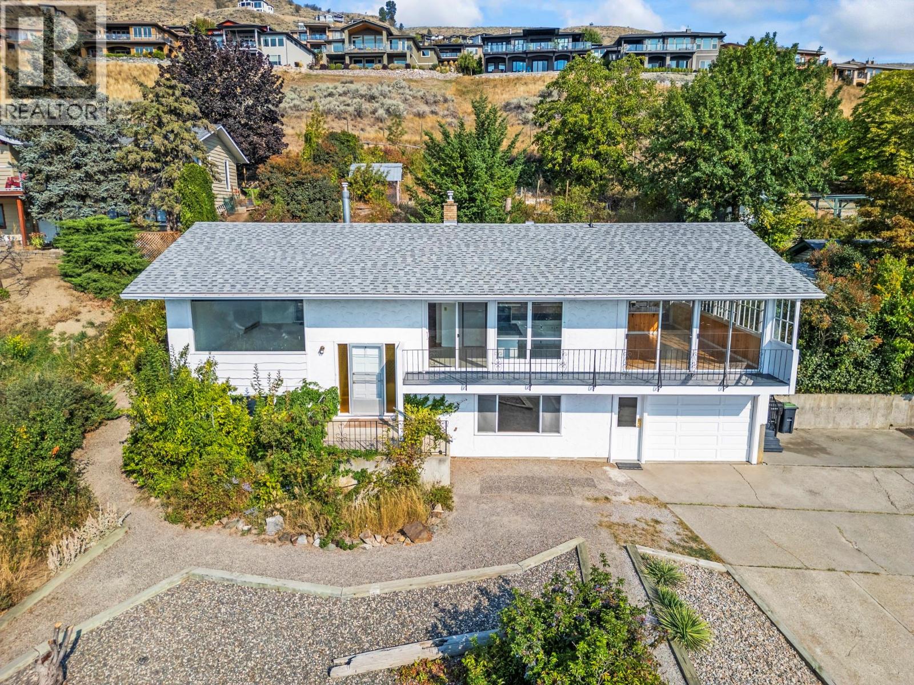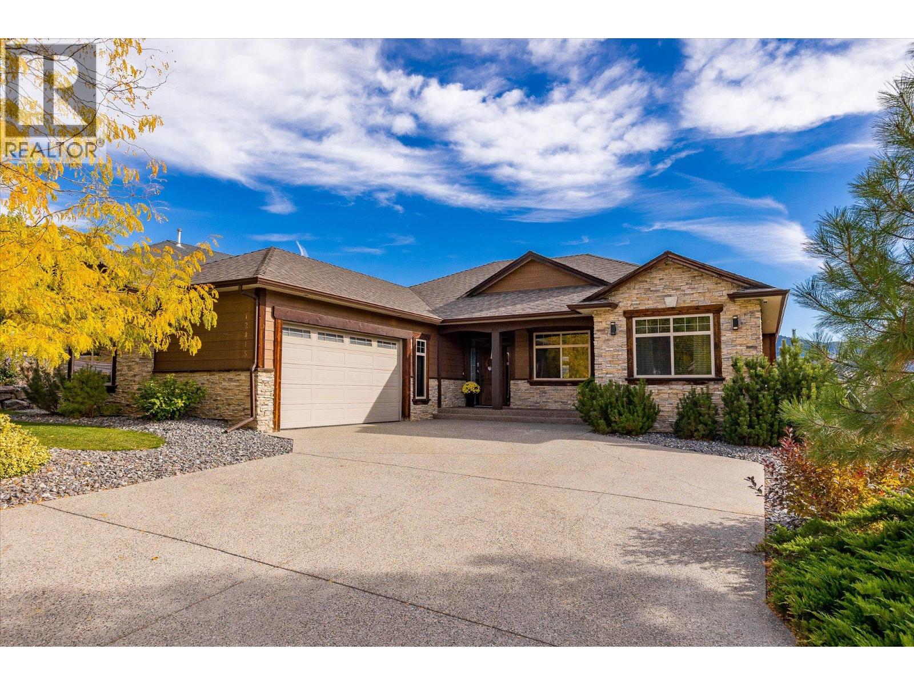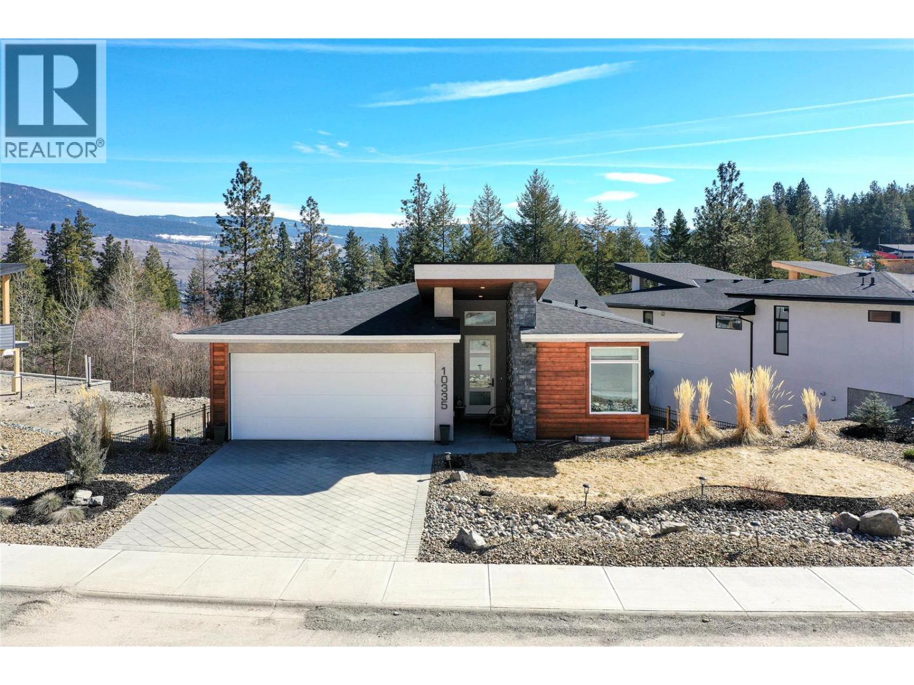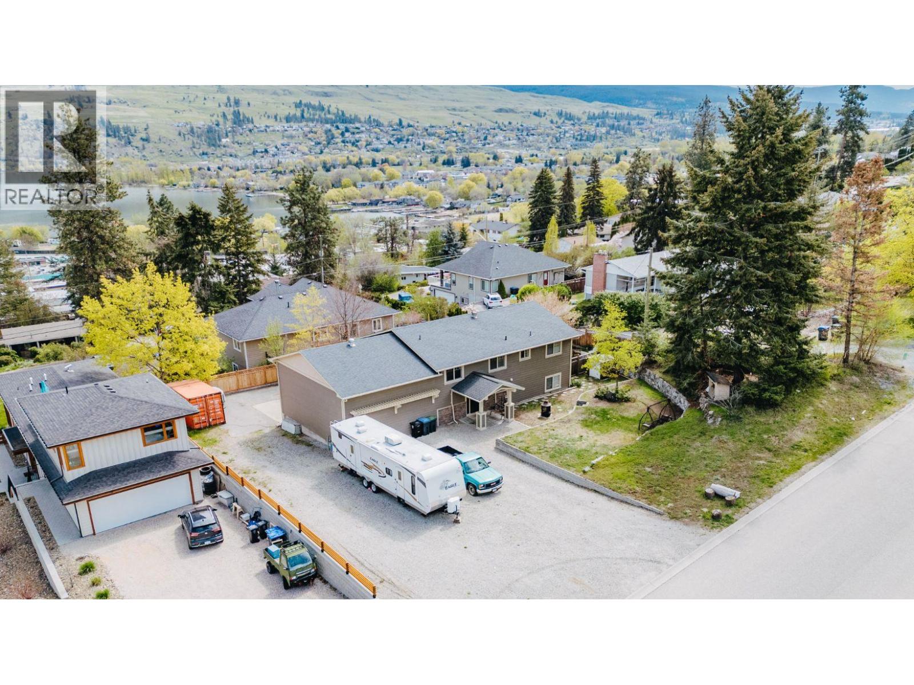- Houseful
- BC
- Lake Country
- V4V
- 16709 Maki Rd
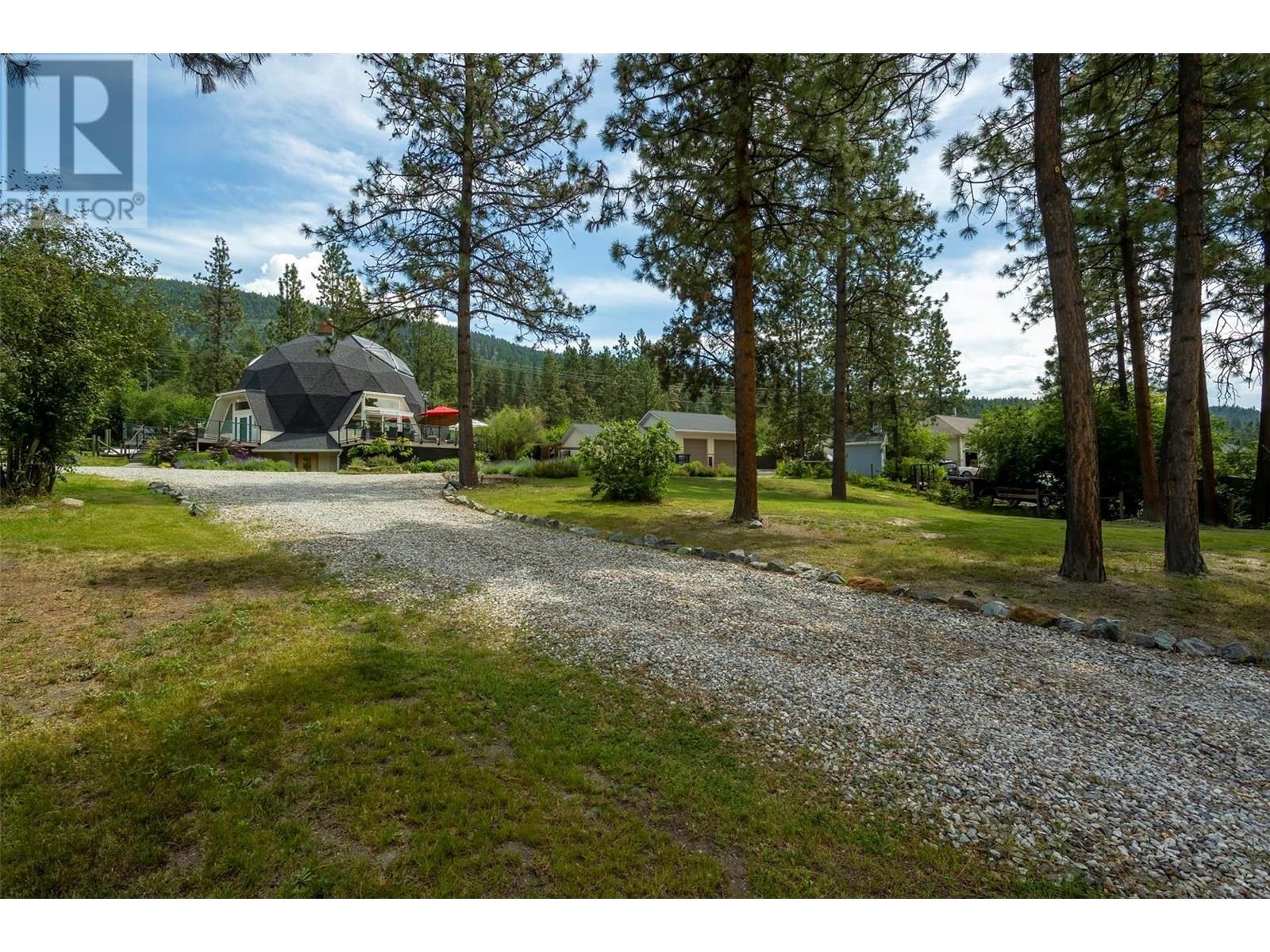
Highlights
Description
- Home value ($/Sqft)$412/Sqft
- Time on Houseful109 days
- Property typeSingle family
- StyleSplit level entry
- Median school Score
- Lot size0.82 Acre
- Year built1989
- Garage spaces2
- Mortgage payment
Highly sought after Carrs Landing location and just a short stroll from Okanagan Lake, this geodesic home offers stunning architecture on a private setting. Natural benefits are created with an abundance of natural light, better traffic flow and improved sociability! This picturesque 4 bedroom Monterey home offers a generous 2975 square feet of living space. Featuring a stone clad, high efficiency fireplace that extends through the 26' vaulted ceiling, this open concept floor plan offers contemporary features which include Euroline windows & doors, hardwood floors, stylish kitchen with Corian counters, S/S appliances and modern bathrooms. The wrap around cedar deck offers numerous outdoor entertainment areas for those beautiful Okanagan summer nights. Separate 27’x 30’ 2 bay RV height garage with self contained 800 sq ft cottage. This cottage provides an open concept living/dining/kitchen space, full size bedroom, 4pce bath, 2pce bath & laundry. RV parking and a fully fenced yard add to this amazing package. Just minutes from world class wineries, Predator Ridge Golf Resort, public boat launch, parks and local beaches. NOTE: Guest house measurements are displayed as L3 in the property detail and are included in the total square footage of the home. (id:63267)
Home overview
- Cooling Central air conditioning
- Heat type Forced air, see remarks
- Sewer/ septic Septic tank
- # total stories 2
- Roof Unknown
- # garage spaces 2
- # parking spaces 3
- Has garage (y/n) Yes
- # full baths 3
- # half baths 2
- # total bathrooms 5.0
- # of above grade bedrooms 5
- Flooring Carpeted, ceramic tile, hardwood, linoleum, vinyl
- Has fireplace (y/n) Yes
- Subdivision Lake country north west
- View Lake view, mountain view
- Zoning description Unknown
- Lot desc Landscaped, level
- Lot dimensions 0.82
- Lot size (acres) 0.82
- Building size 3775
- Listing # 10354858
- Property sub type Single family residence
- Status Active
- Primary bedroom 8.661m X 4.547m
Level: 2nd - Loft 3.988m X 3.454m
Level: 2nd - Ensuite bathroom (# of pieces - 4) 3.912m X 3.759m
Level: 2nd - Bedroom 4.013m X 3.632m
Level: 2nd - Bathroom (# of pieces - 3) 2.286m X 1.651m
Level: 3rd - Dining room 4.674m X 3.759m
Level: 3rd - Bedroom 4.267m X 2.642m
Level: 3rd - Bathroom (# of pieces - 2) Measurements not available
Level: 3rd - Laundry 3.2m X 1.245m
Level: 3rd - Living room 4.267m X 4.064m
Level: 3rd - Kitchen 3.658m X 4.724m
Level: 3rd - Bedroom 9.754m X 4.572m
Level: Basement - Laundry 3.607m X 4.674m
Level: Main - Bedroom 5.232m X 3.429m
Level: Main - Living room 5.131m X 4.521m
Level: Main - Partial bathroom Measurements not available
Level: Main - Family room 8.611m X 5.817m
Level: Main - Bathroom (# of pieces - 3) 2.261m X 2.819m
Level: Main - Dining room 4.216m X 2.972m
Level: Main - Kitchen 5.537m X 5.537m
Level: Main
- Listing source url Https://www.realtor.ca/real-estate/28561933/16709-maki-road-lake-country-lake-country-north-west
- Listing type identifier Idx

$-4,147
/ Month




