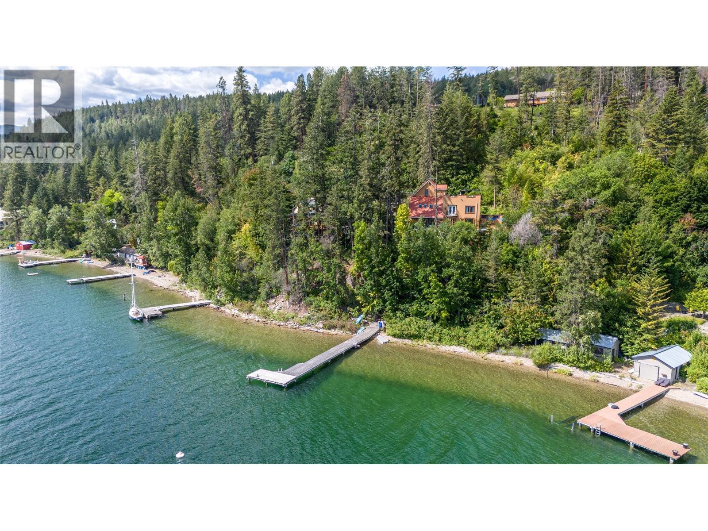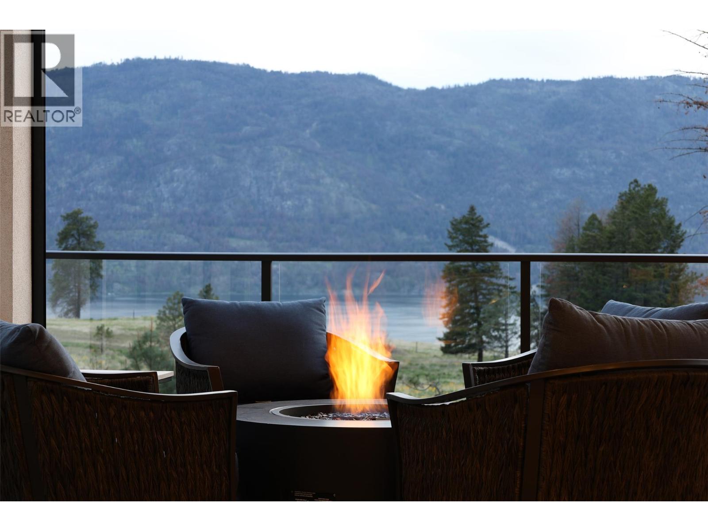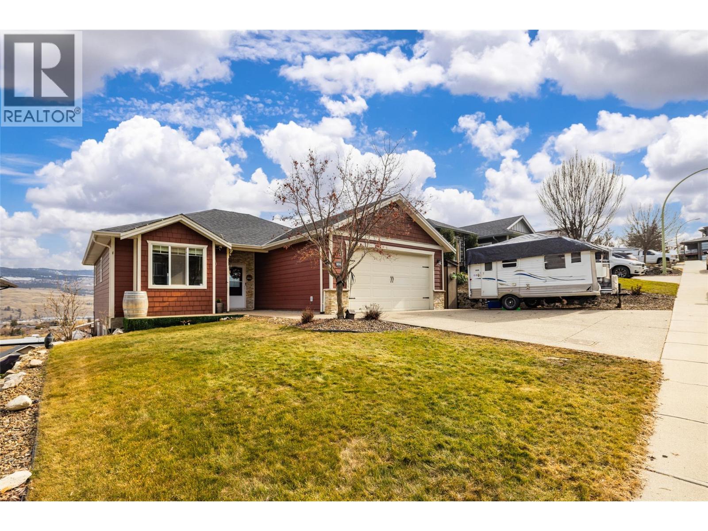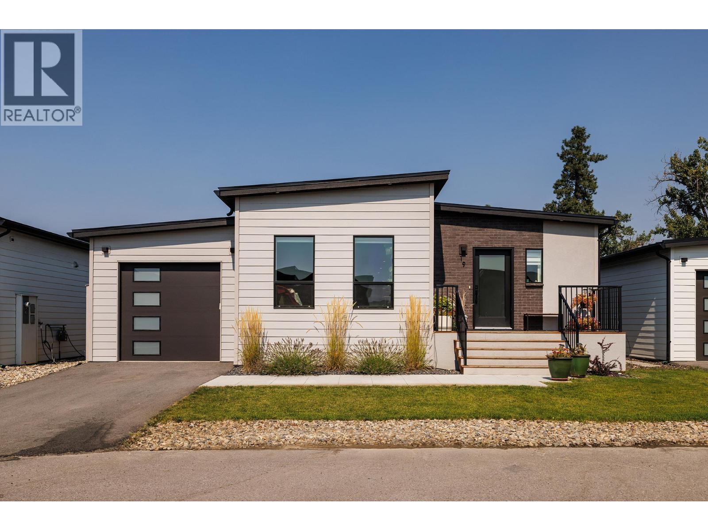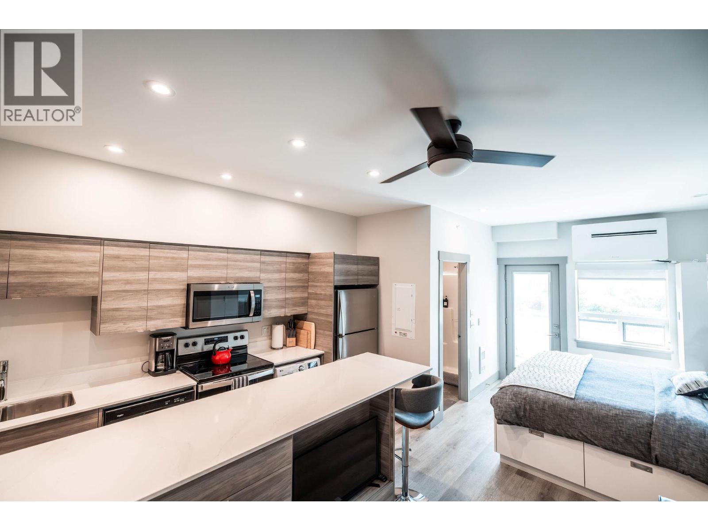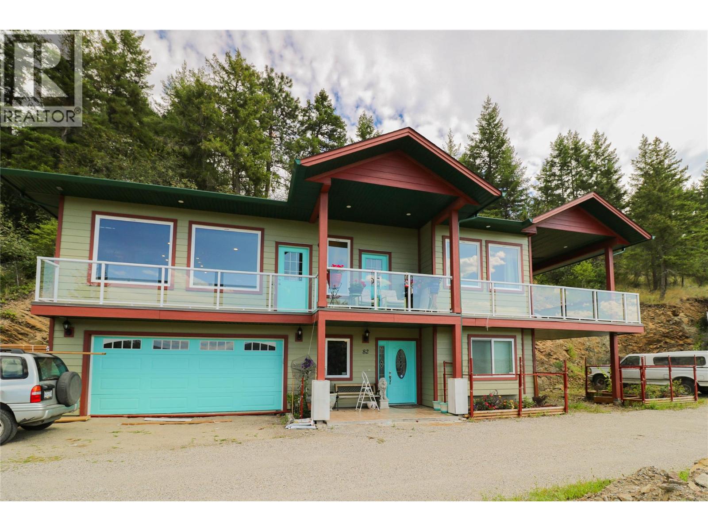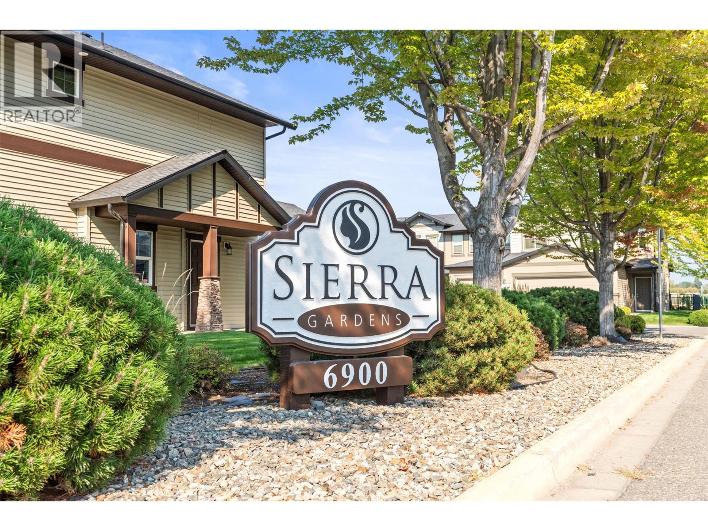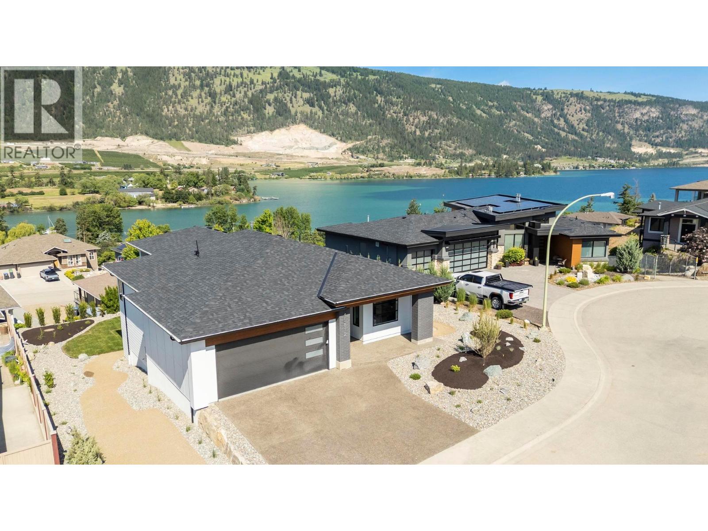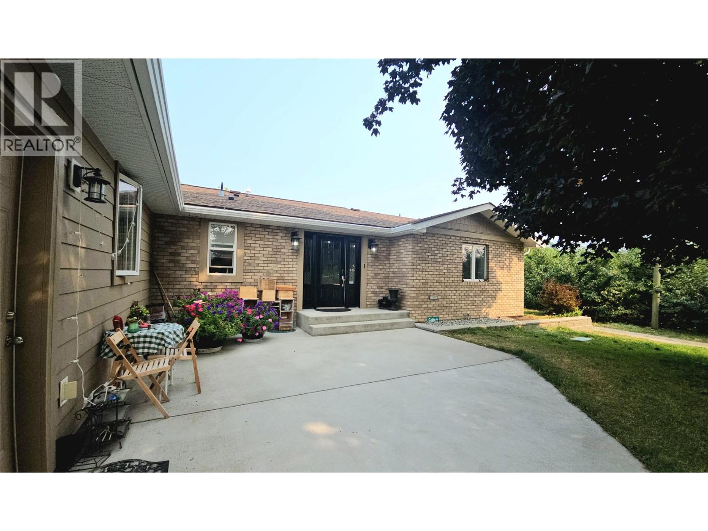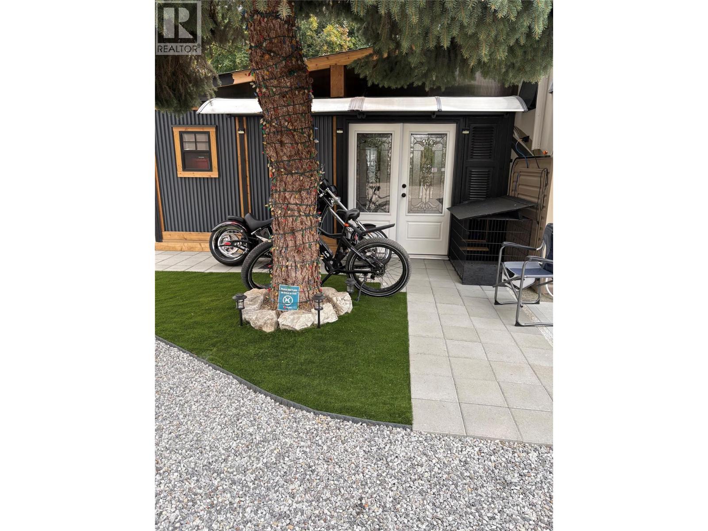- Houseful
- BC
- Lake Country
- V4V
- 16738 Commonage Rd
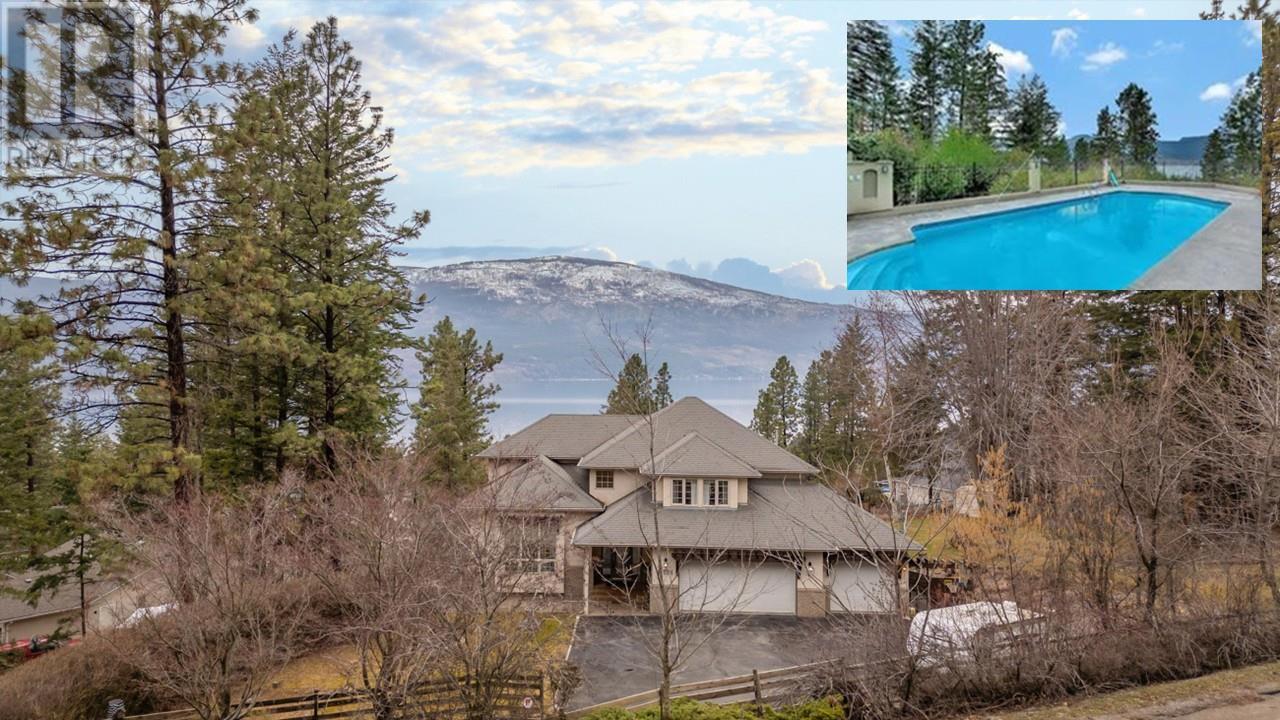
Highlights
Description
- Home value ($/Sqft)$381/Sqft
- Time on Houseful164 days
- Property typeSingle family
- Median school Score
- Lot size0.62 Acre
- Year built1992
- Garage spaces3
- Mortgage payment
LAKE COUNTRY & CARRS LANDING AT ITS BEST WITH AN INGROUND POOL. Pride of ownership is evident throughout this quality-built 4,300+ sq ft 5 bed, 4 bath family home. Lovely curb-appeal which gets better when you step inside the entrance & see the grand curved staircase with a 17'9"" ceiling. The home is open, bright & has an abundance of light from many oversized windows/doors. The living room has an 11'10"" ceiling & opens onto the formal dining room, which in turn opens onto a spacious gourmet kitchen with large pantry. The kitchen opens to a wonderful family room with a gas fireplace. There is a 1/2 bathroom & laundry/mud-room also on the main floor. There are 4 bedrooms on the upper floor, each with a walk-in closet. The spacious primary bedroom has a balcony & a sitting area that opens onto the spa-like ensuite, complete with jetted tub. The walkout basement offers a 5th bedroom (no window but two access doors) plus a walk-in closet, a large recreational room, wine-room, plus a second ""summer kitchen"". This property is beautifully landscaped with 0.62 acres that surround the executive-style home. Complete with an inground salt water pool & hot-tub on a large stamped concrete sun deck, they many decks & patios take advantage of the sun, lake & mountain views. The driveway has ample space for multiple cars, plus there is RV parking & an attached triple-car garage. Lots of internal & external storage. There is a firepit, shed, and a fenced grassy & treed area perfect for dogs. (id:63267)
Home overview
- Cooling Central air conditioning
- Heat type Forced air, see remarks
- Has pool (y/n) Yes
- Sewer/ septic Septic tank
- # total stories 2
- Roof Unknown
- Fencing Fence
- # garage spaces 3
- # parking spaces 3
- Has garage (y/n) Yes
- # full baths 3
- # half baths 1
- # total bathrooms 4.0
- # of above grade bedrooms 5
- Flooring Carpeted, ceramic tile, cork, hardwood, vinyl
- Has fireplace (y/n) Yes
- Subdivision Lake country north west
- View Lake view, mountain view
- Zoning description Unknown
- Lot desc Underground sprinkler
- Lot dimensions 0.62
- Lot size (acres) 0.62
- Building size 4336
- Listing # 10340981
- Property sub type Single family residence
- Status Active
- Bedroom 3.835m X 3.404m
Level: 2nd - Ensuite bathroom (# of pieces - 5) 4.42m X 3.023m
Level: 2nd - Bedroom 3.861m X 3.048m
Level: 2nd - Bathroom (# of pieces - 4) 1.499m X 3.404m
Level: 2nd - Primary bedroom 6.477m X 5.334m
Level: 2nd - Bedroom 3.81m X 3.785m
Level: 2nd - Wine cellar 1.626m X 1.422m
Level: Basement - Recreational room 12.852m X 5.385m
Level: Basement - Utility 5.639m X 3.581m
Level: Basement - Bathroom (# of pieces - 3) 1.651m X 2.794m
Level: Basement - Bedroom 3.277m X 4.445m
Level: Basement - Kitchen 4.191m X 2.413m
Level: Basement - Laundry 3.531m X 2.311m
Level: Main - Dining room 3.531m X 3.556m
Level: Main - Living room 4.877m X 5.207m
Level: Main - Bathroom (# of pieces - 2) 2.083m X 2.159m
Level: Main - Kitchen 4.318m X 6.858m
Level: Main - Family room 5.563m X 4.445m
Level: Main
- Listing source url Https://www.realtor.ca/real-estate/28087777/16738-commonage-road-lake-country-lake-country-north-west
- Listing type identifier Idx

$-4,400
/ Month

