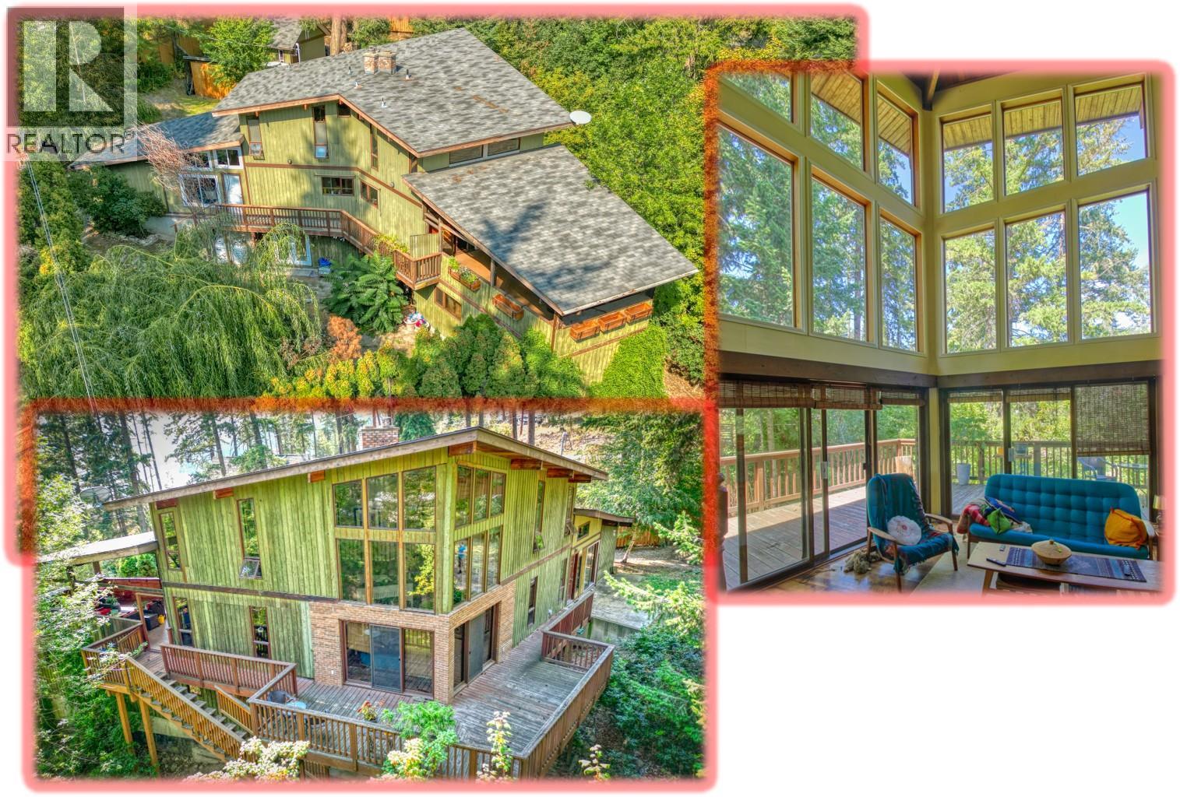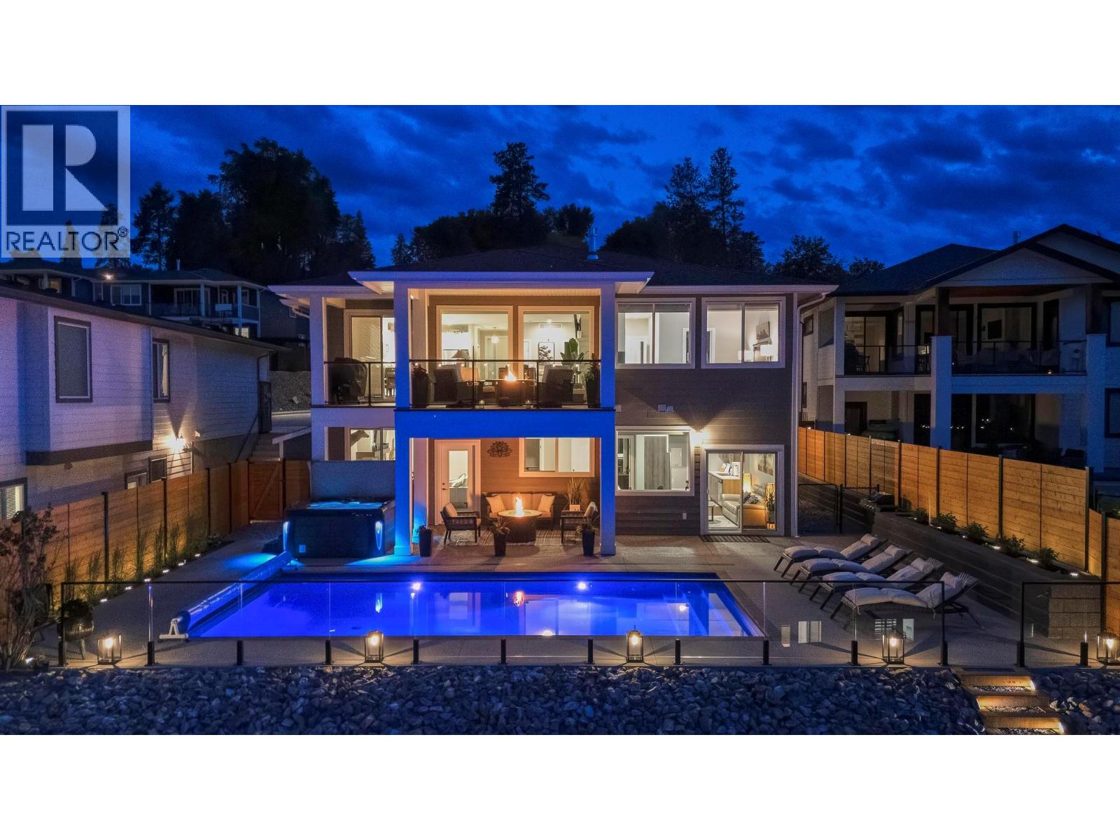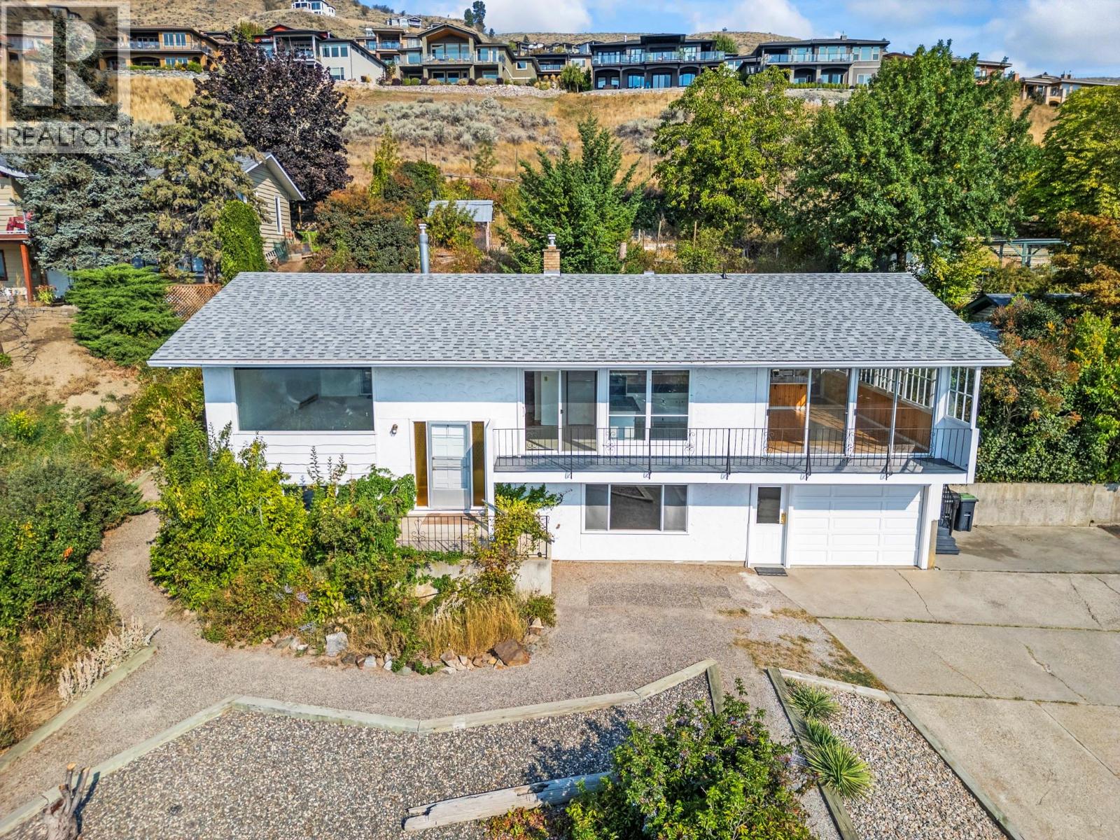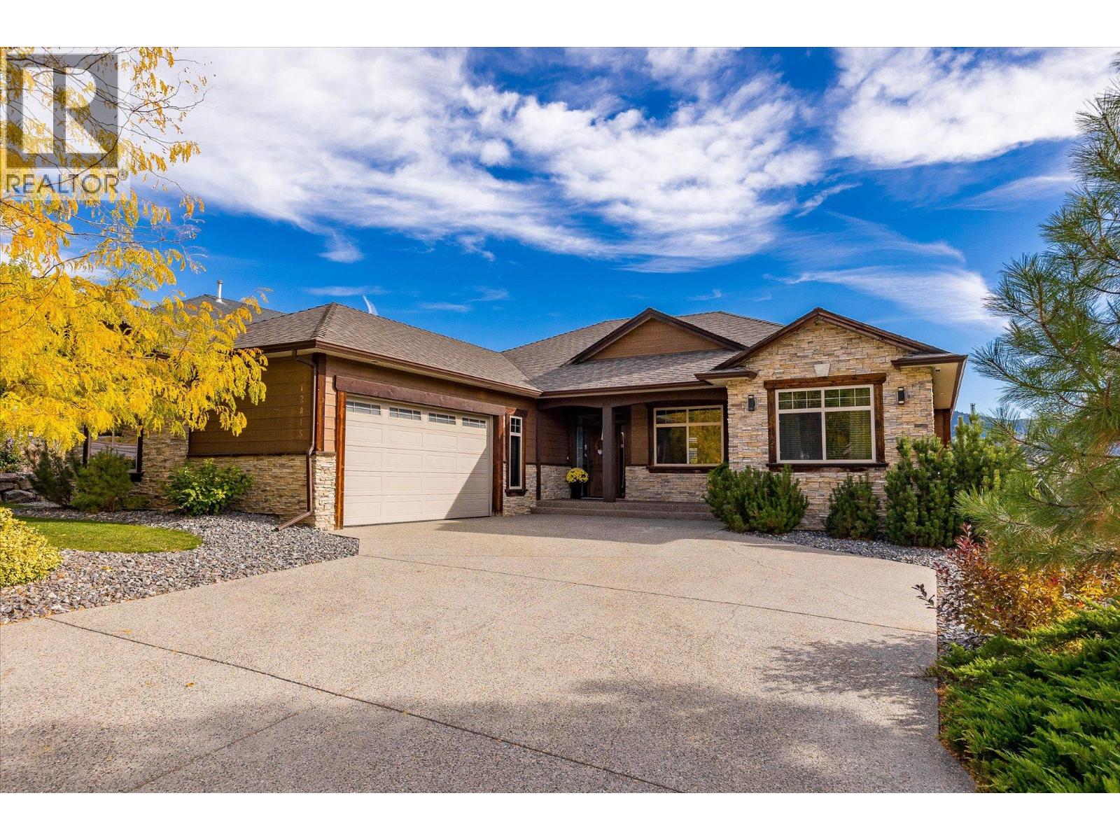- Houseful
- BC
- Lake Country
- V4V
- 16865 Commonage Rd
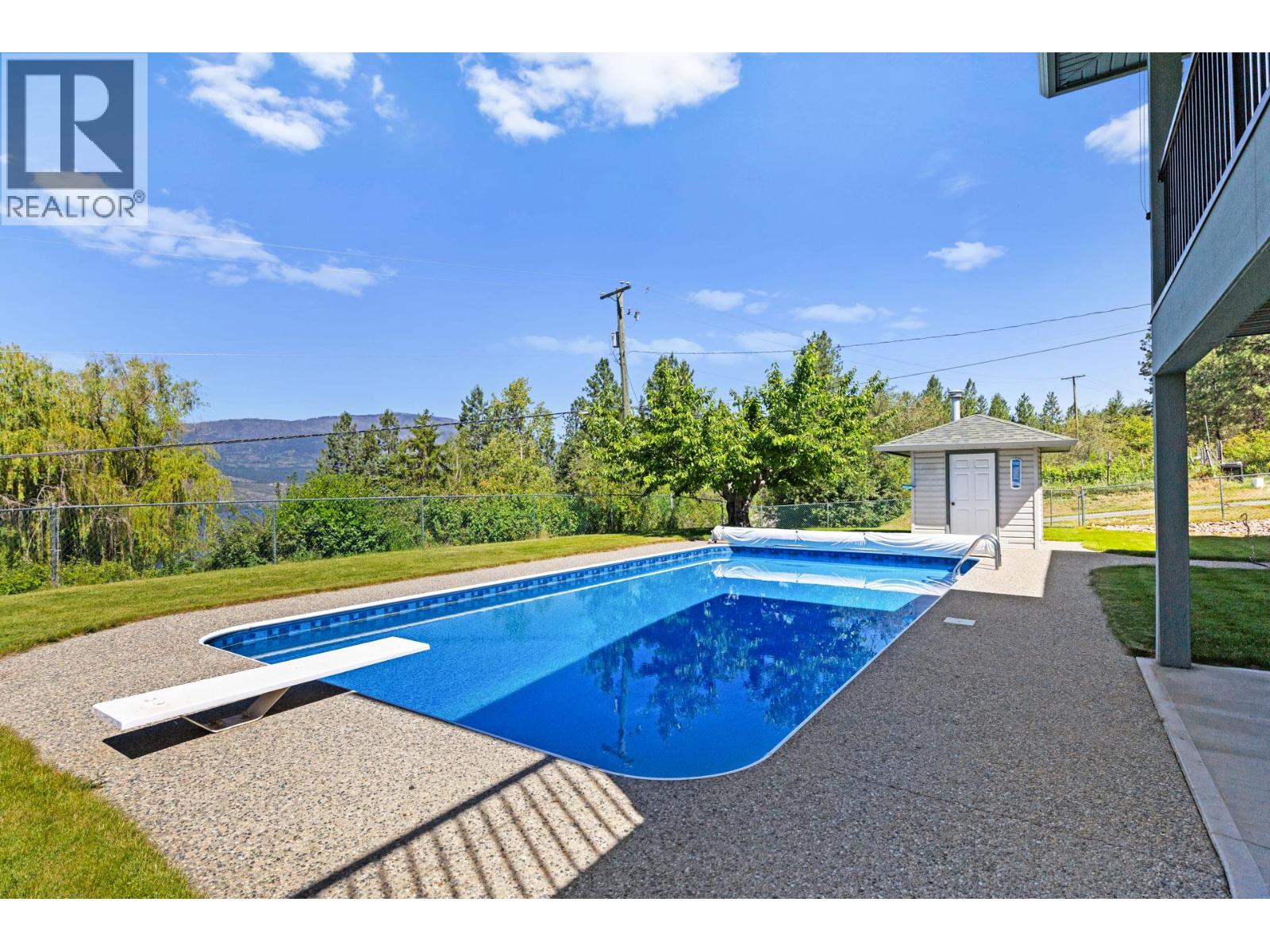
Highlights
Description
- Home value ($/Sqft)$373/Sqft
- Time on Houseful75 days
- Property typeSingle family
- Median school Score
- Lot size0.62 Acre
- Year built1996
- Garage spaces2
- Mortgage payment
Step into this Carrs Landing residence and be captivated by the breathtaking lake views, featuring a 4-bedroom (2756 sqft) main house and a detached legal 2-bedroom (663 sqft) carriage house on a .62-acre lot with a pool and 2-car garage. The main house has an open-concept main floor with 2 bedrooms, 2 bathrooms, living and dining room, kitchen with quartz countertops updated(2018), walk-in pantry, laundry/mud room, French doors to a covered deck, and a see-through gas fireplace. The lower level includes a family room with French doors to the pool, a den, 2 bedrooms, bathroom, and ample storage. The legal suite offers 2 bedrooms, a living room with a gas fireplace, a kitchen, and a private patio. This home has been meticulously maintained and boasts several recent updates for your peace of mind, including a new pool liner (2022) and pump, roof (2012), deck vinyl (2021), furnace (2014), and HWT in the main house (2024), with hot water on demand in the suite (2014). There is ample parking for an RV and 10+ cars. For those who love the outdoors, this location is truly unbeatable. You'll find yourself close to fantastic hiking and biking trails, such as Spion Kop Ridge and Ellison Park. Furthermore, Coral Beach, just a short 2-minute drive away, with a swim and picnic area, pickleball, a playground, and boat launch. Nearby Kopje Regional Park also provides a swim and picnic spots. The property's location offers the perfect balance of tranquility. (Measurements from Matterport.) (id:63267)
Home overview
- Cooling Central air conditioning
- Heat type Forced air, see remarks
- Has pool (y/n) Yes
- Sewer/ septic Septic tank
- # total stories 3
- Roof Unknown
- # garage spaces 2
- # parking spaces 12
- Has garage (y/n) Yes
- # full baths 4
- # total bathrooms 4.0
- # of above grade bedrooms 6
- Flooring Laminate, mixed flooring, tile, vinyl
- Has fireplace (y/n) Yes
- Subdivision Lake country north west
- View Lake view
- Zoning description Unknown
- Lot dimensions 0.62
- Lot size (acres) 0.62
- Building size 3419
- Listing # 10358643
- Property sub type Single family residence
- Status Active
- Bedroom 3.454m X 3.556m
- Living room 5.309m X 4.572m
- Kitchen 3.785m X 2.743m
- Full bathroom 1.575m X 2.464m
- Bedroom 3.454m X 3.505m
- Bathroom (# of pieces - 3) 4.14m X 2.946m
Level: Lower - Family room 4.902m X 7.595m
Level: Lower - Bedroom 4.14m X 3.048m
Level: Lower - Den 2.642m X 7.468m
Level: Lower - Bedroom 3.404m X 4.013m
Level: Lower - Living room 4.978m X 4.547m
Level: Main - Laundry 2.388m X 4.216m
Level: Main - Bathroom (# of pieces - 4) 3.124m X 2.489m
Level: Main - Ensuite bathroom (# of pieces - 3) 3.124m X 1.829m
Level: Main - Kitchen 4.039m X 3.175m
Level: Main - Primary bedroom 3.912m X 5.105m
Level: Main - Dining room 4.521m X 4.547m
Level: Main - Bedroom 3.124m X 3.302m
Level: Main
- Listing source url Https://www.realtor.ca/real-estate/28703078/16865-commonage-road-lake-country-lake-country-north-west
- Listing type identifier Idx

$-3,400
/ Month





