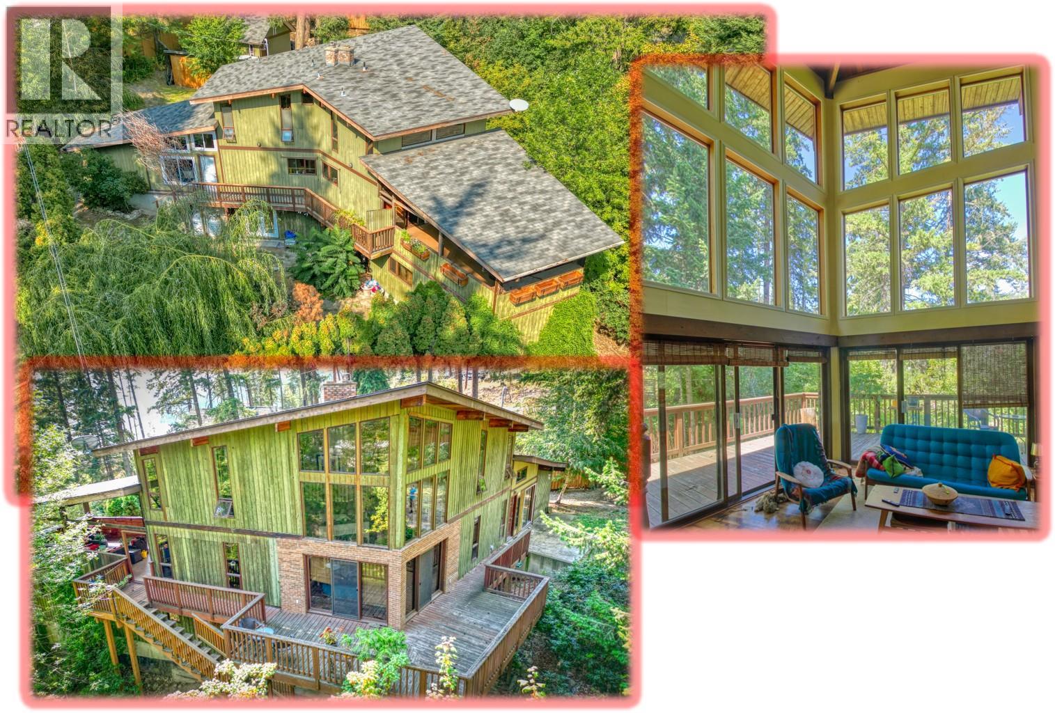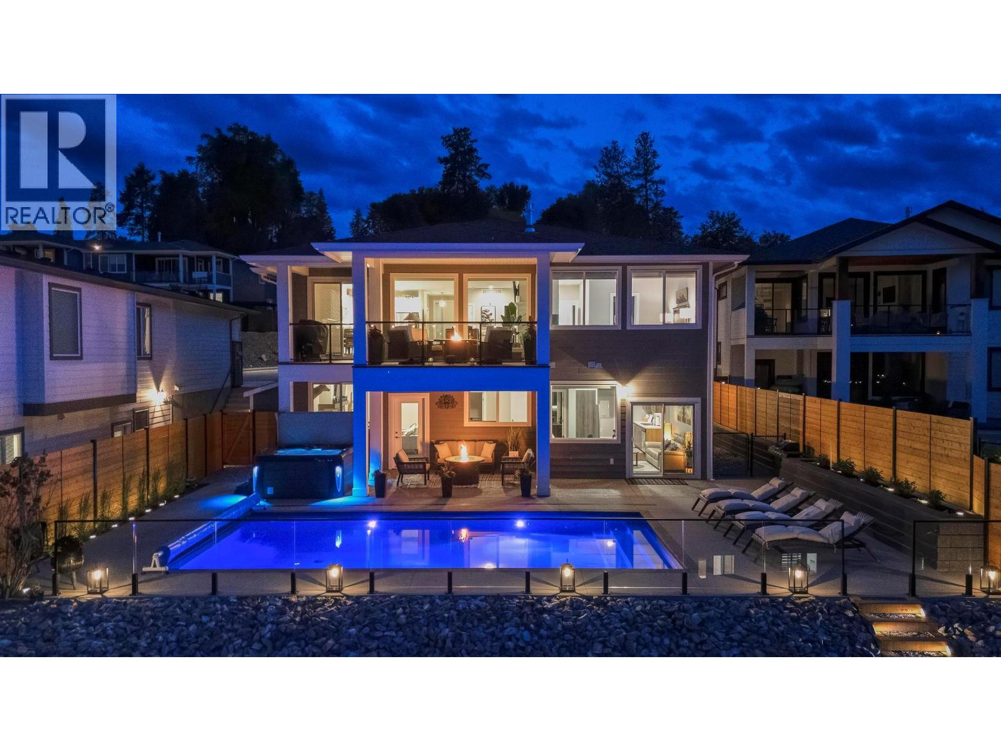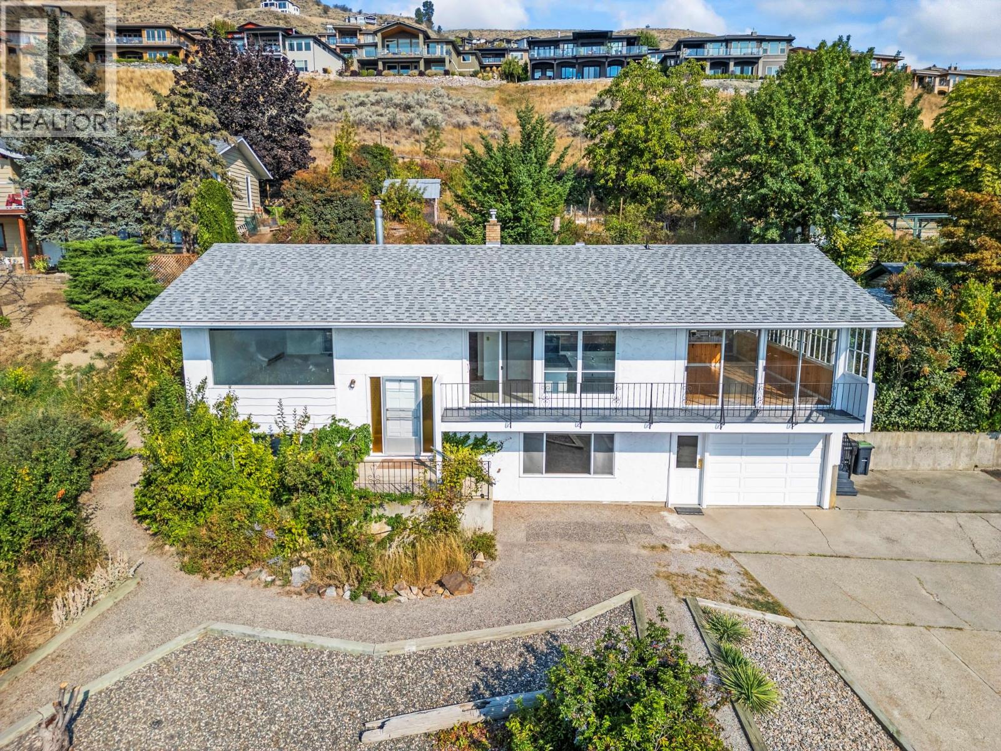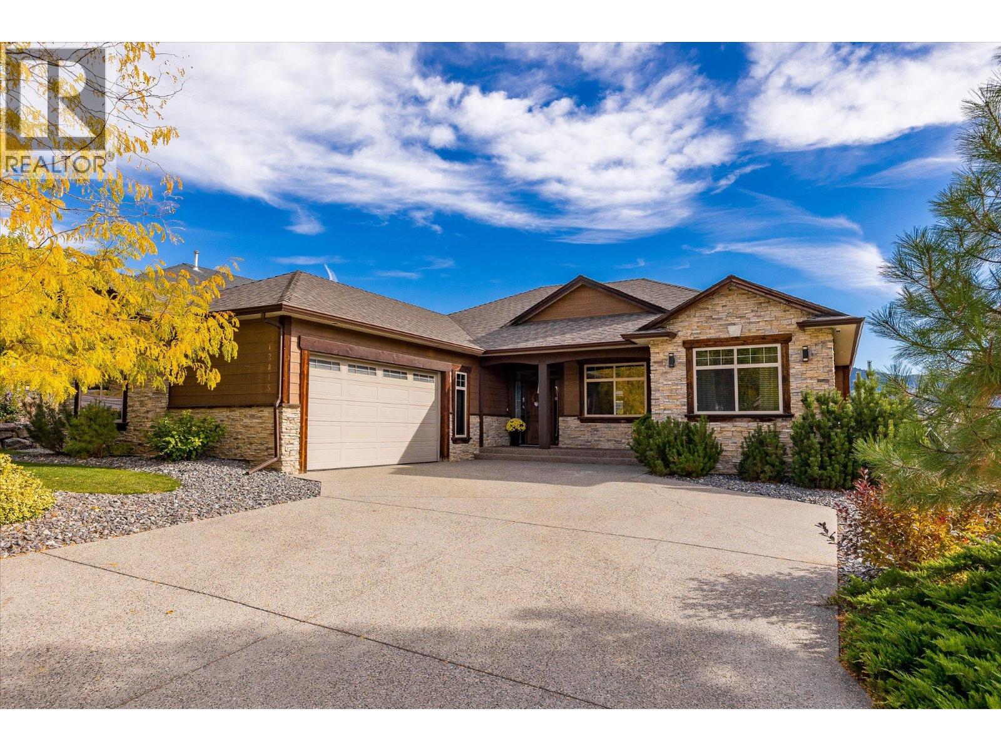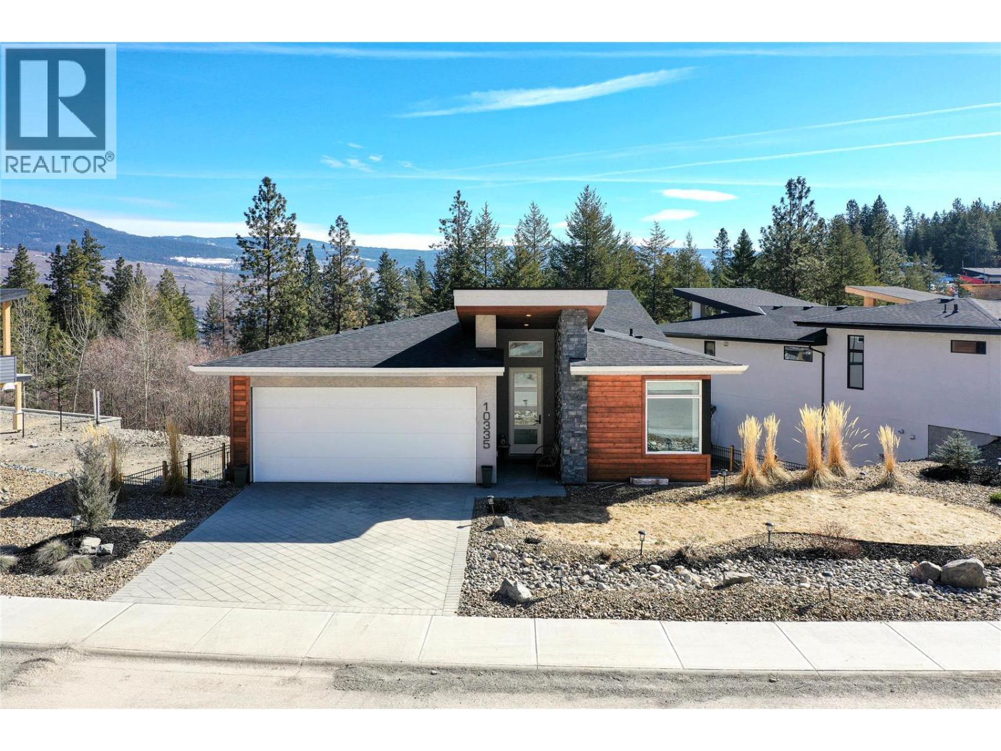- Houseful
- BC
- Lake Country
- V4V
- 16875 Terrace View Rd
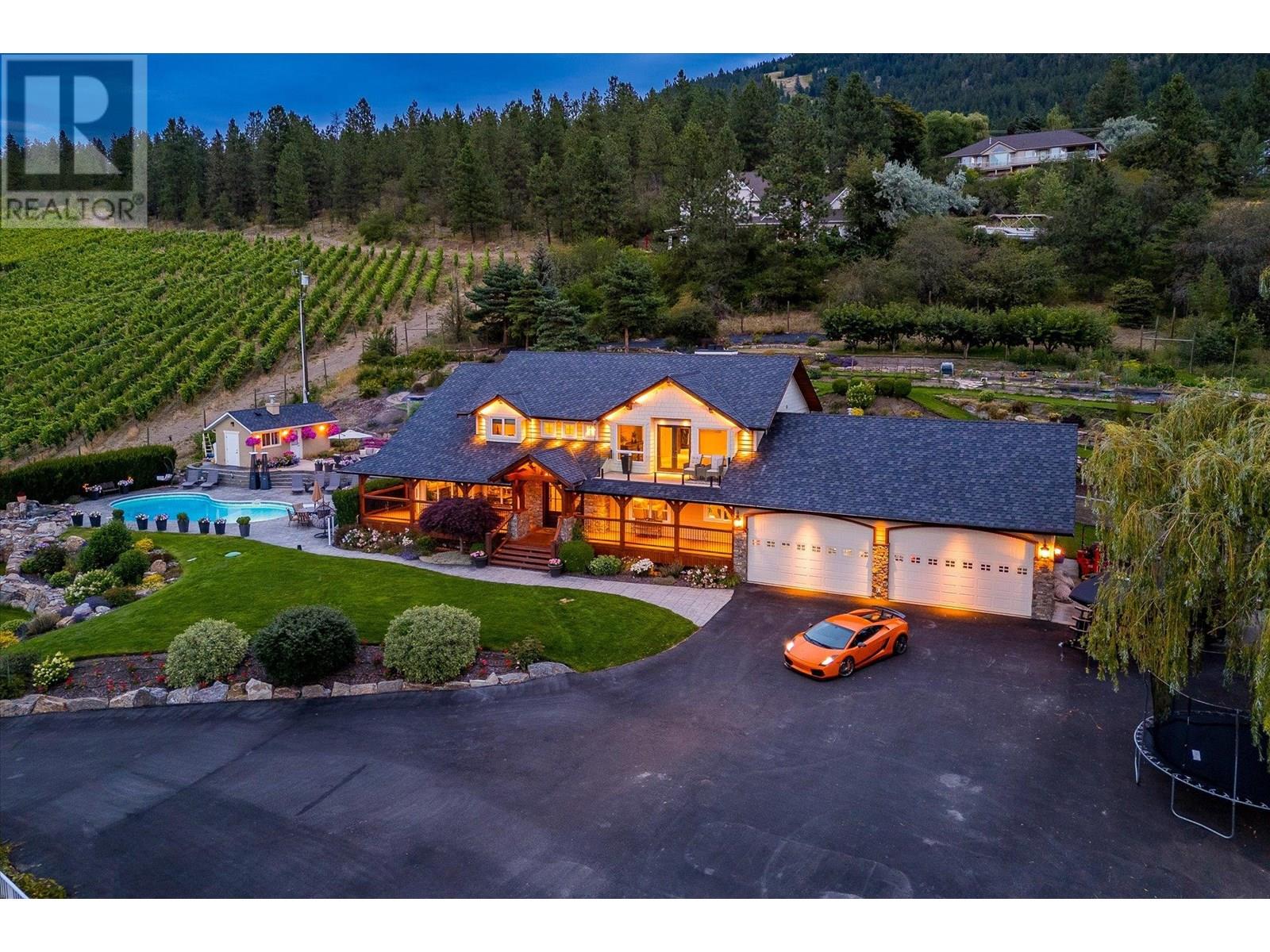
16875 Terrace View Rd
16875 Terrace View Rd
Highlights
Description
- Home value ($/Sqft)$681/Sqft
- Time on Houseful92 days
- Property typeSingle family
- StyleContemporary
- Median school Score
- Lot size1.87 Acres
- Year built1992
- Garage spaces2
- Mortgage payment
Tucked away on a private 1.87-acre lot, this exceptional Carr’s Landing estate offers elevated Okanagan living with stunning lake views, lush landscaping, a productive orchard, and ultimate privacy. With four bedrooms and three-and-a-half bathrooms, there’s ample space for the whole family to relax and entertain in comfort. Impeccably maintained and tastefully appointed, the home features a chef-inspired kitchen complete with a wet bar, culinary-grade refrigerator, and built-in wine cooler, perfect for slow mornings and hosting with ease. A spacious media room, den, and pool house with its own two-piece bathroom add thoughtful versatility to the layout. Wake up to breathtaking views of Lake Okanagan and the surrounding vineyards of 50th Parallel winery from your private terrace off the primary suite, or unwind on the covered front porch as the sun sets across the valley with your private orchard ahead. Inside, expansive windows flood the open-concept living areas with natural light, seamlessly connecting to outdoor patios and decks. The backyard is a true oasis, with a sparkling in-ground pool, generous lounge areas that include an outdoor fireplace, and mature trees offering shade and tranquility, ideal for summer entertaining or peaceful solitude. This home showcases timeless quality throughout and has been lovingly updated to meet the needs of modern living. Whether you're seeking a full-time residence, weekend escape, or private family retreat, this Lake Country gem delivers the perfect blend of luxury, comfort, and Okanagan charm. (id:63267)
Home overview
- Cooling Central air conditioning
- Heat type Forced air
- Has pool (y/n) Yes
- Sewer/ septic Septic tank
- # total stories 2
- # garage spaces 2
- # parking spaces 10
- Has garage (y/n) Yes
- # full baths 3
- # half baths 1
- # total bathrooms 4.0
- # of above grade bedrooms 4
- Flooring Carpeted, hardwood, tile
- Subdivision Lake country north west
- View Unknown, lake view, valley view, view of water
- Zoning description Residential
- Directions 2166360
- Lot dimensions 1.87
- Lot size (acres) 1.87
- Building size 4405
- Listing # 10356515
- Property sub type Single family residence
- Status Active
- Ensuite bathroom (# of pieces - 5) 3.607m X 4.089m
Level: 2nd - Other 2.464m X 2.819m
Level: 2nd - Bedroom 3.683m X 2.794m
Level: 2nd - Bathroom (# of pieces - 4) 3.023m X 2.769m
Level: 2nd - Laundry 1.473m X 3.302m
Level: 2nd - Bedroom 4.216m X 4.089m
Level: 2nd - Primary bedroom 4.674m X 6.477m
Level: 2nd - Recreational room 7.518m X 8.992m
Level: Basement - Utility 3.023m X 1.626m
Level: Basement - Bedroom 3.835m X 7.671m
Level: Basement - Other 3.277m X 2.794m
Level: Basement - Utility 1.245m X 2.032m
Level: Basement - Bathroom (# of pieces - 3) 2.997m X 1.753m
Level: Basement - Media room 3.912m X 5.486m
Level: Basement - Dining room 3.454m X 6.121m
Level: Main - Office 4.191m X 2.362m
Level: Main - Bathroom (# of pieces - 2) 1.93m X 2.413m
Level: Main - Living room 7.595m X 3.912m
Level: Main - Foyer 1.905m X 3.759m
Level: Main - Den 3.531m X 3.353m
Level: Main
- Listing source url Https://www.realtor.ca/real-estate/28635374/16875-terrace-view-road-lake-country-lake-country-north-west
- Listing type identifier Idx

$-8,000
/ Month




