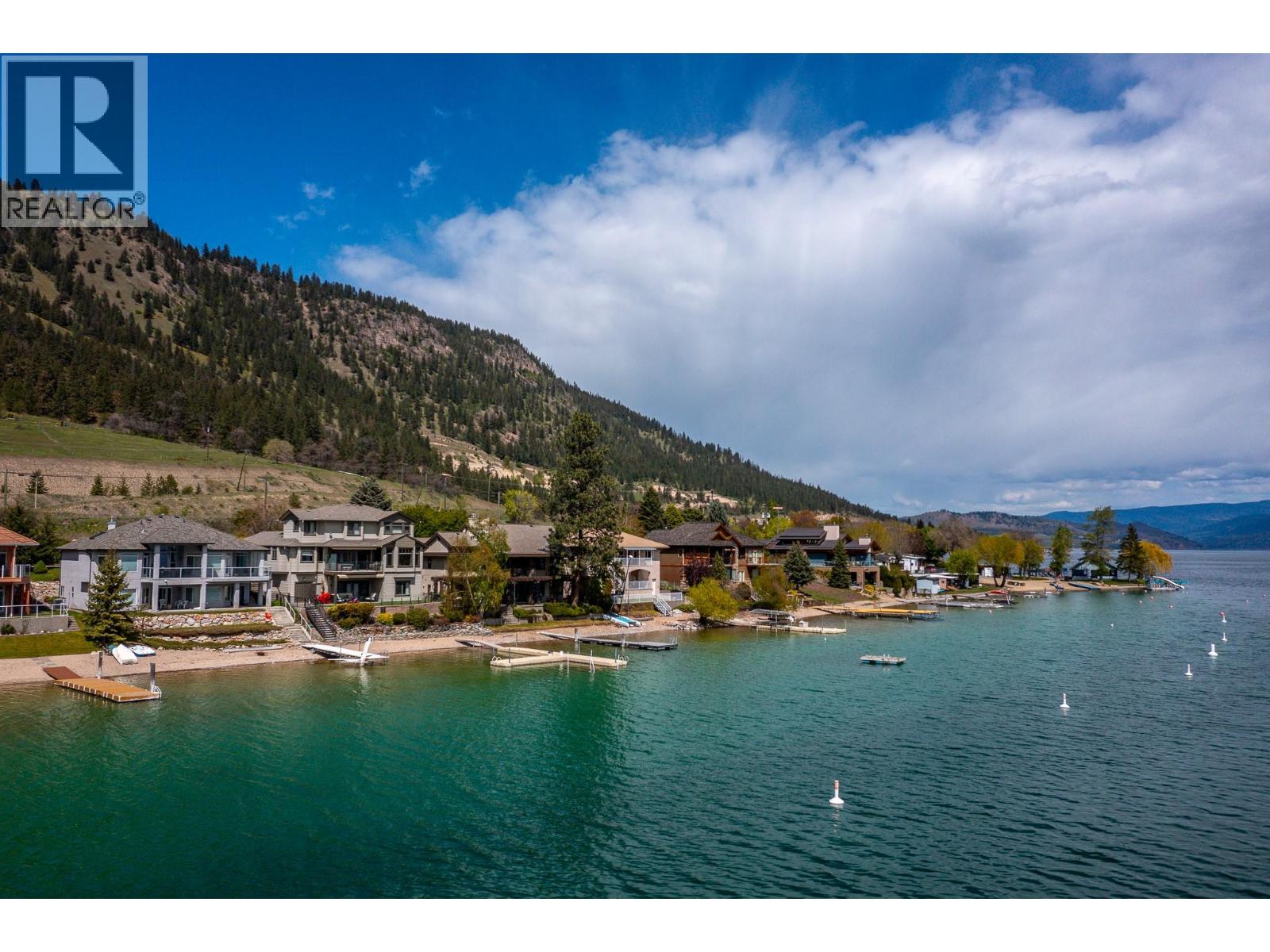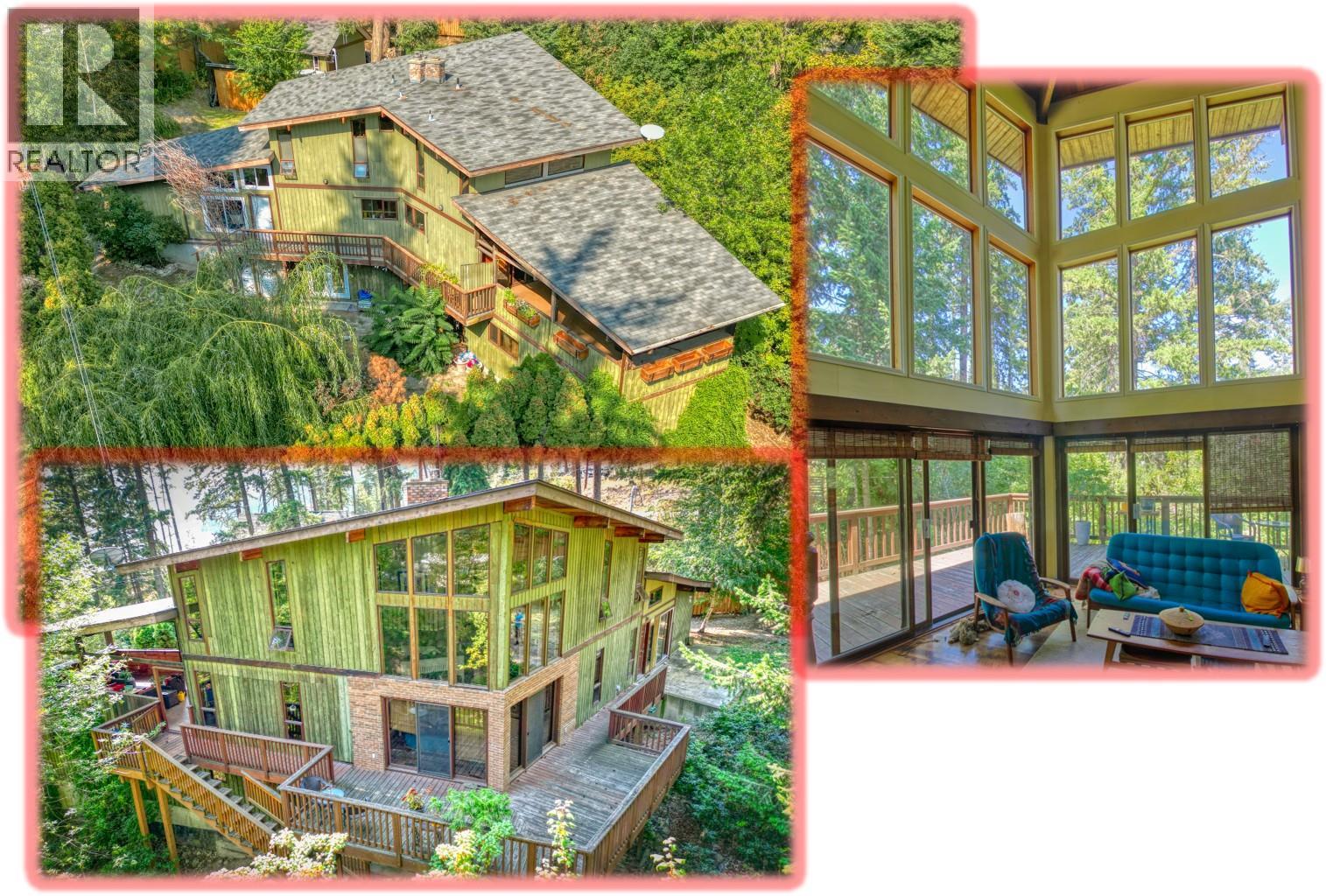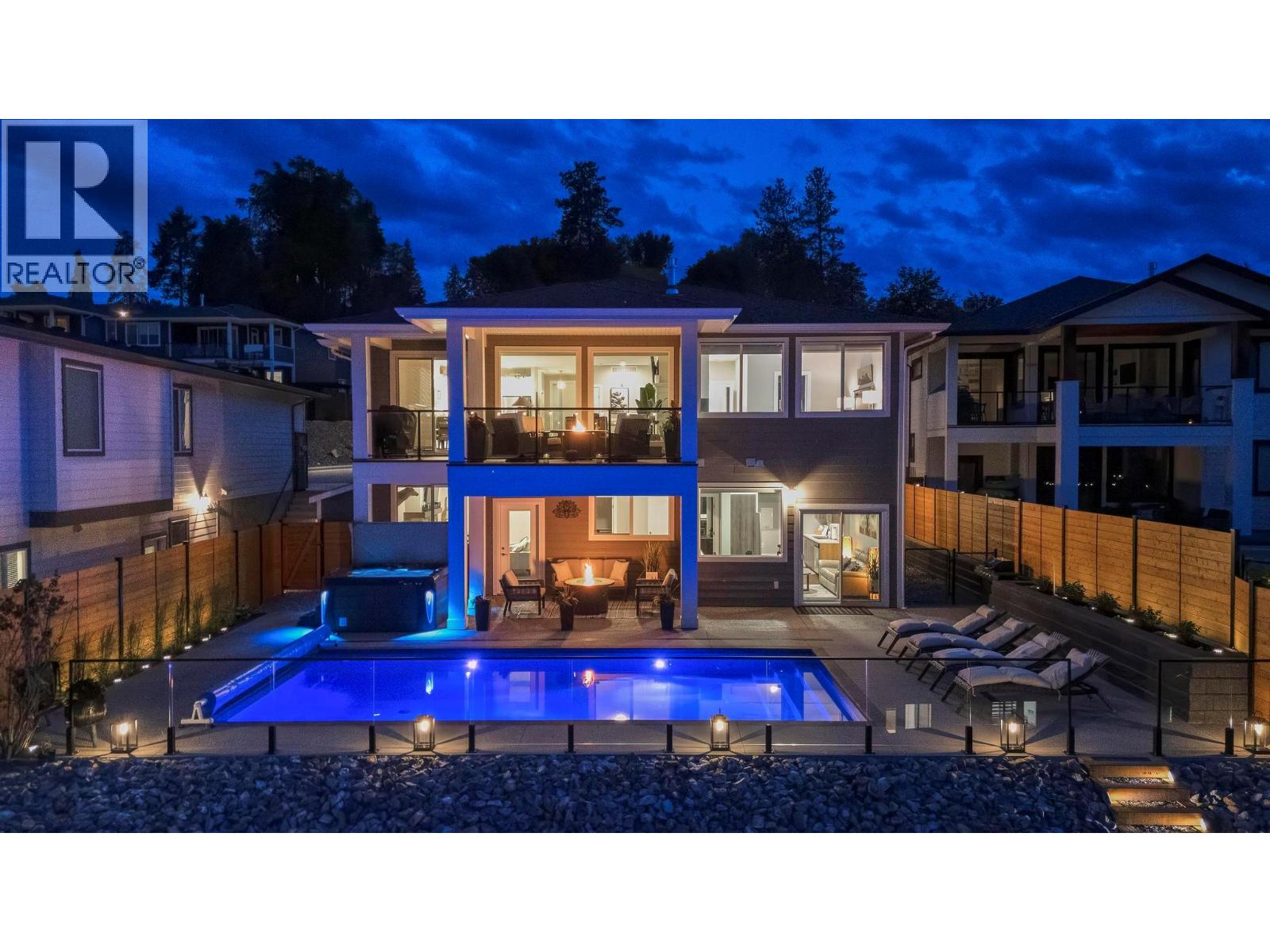- Houseful
- BC
- Lake Country
- V4V
- 17211 Thomson Road Unit 6

17211 Thomson Road Unit 6
17211 Thomson Road Unit 6
Highlights
Description
- Home value ($/Sqft)$906/Sqft
- Time on Houseful187 days
- Property typeSingle family
- StyleRanch
- Median school Score
- Lot size7,841 Sqft
- Year built1995
- Garage spaces2
- Mortgage payment
More than a home–this is a lifestyle! Behind privacy gates of Jade Bay Estates, this custom, architecturally designed home provides gracious comfort for you, extended family & guests. Mature landscaping with private courtyard garden & 72 ft of level, swim-ready beach on beautiful turquoise Kalamalka Lake. Excellent dock & anchored float. The main level is designed for one-level living with Great Room that opens to the deck, elegant primary bedroom with spa-like ensuite, formal dining room, cabinets with mahogany finish and granite counters with Butler's pantry, lakeview office, powder room and custom laundry. High end finishes in timeless traditional décor with elevated coffered ceilings, walls of wrap-a-round windows and custom built-ins. The lower level, a fully self-contained suite, repeats all the main floor comforts but in lighter deco rand enjoys private access to the covered patio. The Bonus wing can expand the suite space on the lower level, perhaps a home gym, or lock-off to become a private guest/nanny suite with own bath & access to the patio. Rough-in for laundry & kitchenette! Near level parking & a double garage w/built-in storage. Separate entrance to heated shop & storage. Only 10 exclusive bare land strata homes enjoy the lighted cul-de-sac &greenspace that is Jade Bay Estates. This waterfront serenity is adjacent to the Rail Trail, and minutes from Lake Country, parks, golf & wineries! Kelowna international airport and UBCO are just 20 min away (id:63267)
Home overview
- Cooling Central air conditioning
- Heat type See remarks
- Sewer/ septic See remarks
- # total stories 3
- Roof Unknown
- # garage spaces 2
- # parking spaces 2
- Has garage (y/n) Yes
- # full baths 4
- # half baths 1
- # total bathrooms 5.0
- # of above grade bedrooms 4
- Flooring Hardwood, laminate, vinyl
- Has fireplace (y/n) Yes
- Community features Rentals allowed
- Subdivision Lake country east / oyama
- Zoning description Unknown
- Lot dimensions 0.18
- Lot size (acres) 0.18
- Building size 4141
- Listing # 10343666
- Property sub type Single family residence
- Status Active
- Loft 3.962m X 4.369m
Level: 2nd - Bedroom 4.928m X 3.531m
Level: 2nd - Bathroom (# of pieces - 3) 2.515m X 1.676m
Level: 2nd - Dining room 3.404m X 2.54m
Level: Lower - Bathroom (# of pieces - 4) 2.896m X 2.769m
Level: Lower - Bedroom 7.798m X 5.436m
Level: Lower - Bedroom 4.928m X 3.505m
Level: Lower - Full bathroom 2.845m X 1.549m
Level: Lower - Kitchen 3.759m X 2.616m
Level: Lower - Dining room 4.902m X 3.531m
Level: Main - Laundry 3.048m X 3.099m
Level: Main - Living room 5.512m X 5.359m
Level: Main - Other 3.048m X 2.362m
Level: Main - Other 3.226m X 1.93m
Level: Main - Bathroom (# of pieces - 2) 2.261m X 1.067m
Level: Main - Other 2.692m X 2.565m
Level: Main - Office 3.2m X 2.642m
Level: Main - Primary bedroom 4.902m X 5.08m
Level: Main - Ensuite bathroom (# of pieces - 5) 3.251m X 3.251m
Level: Main - Kitchen 4.394m X 2.616m
Level: Main
- Listing source url Https://www.realtor.ca/real-estate/28183731/17211-thomson-road-unit-6-lake-country-lake-country-east-oyama
- Listing type identifier Idx

$-9,767
/ Month












