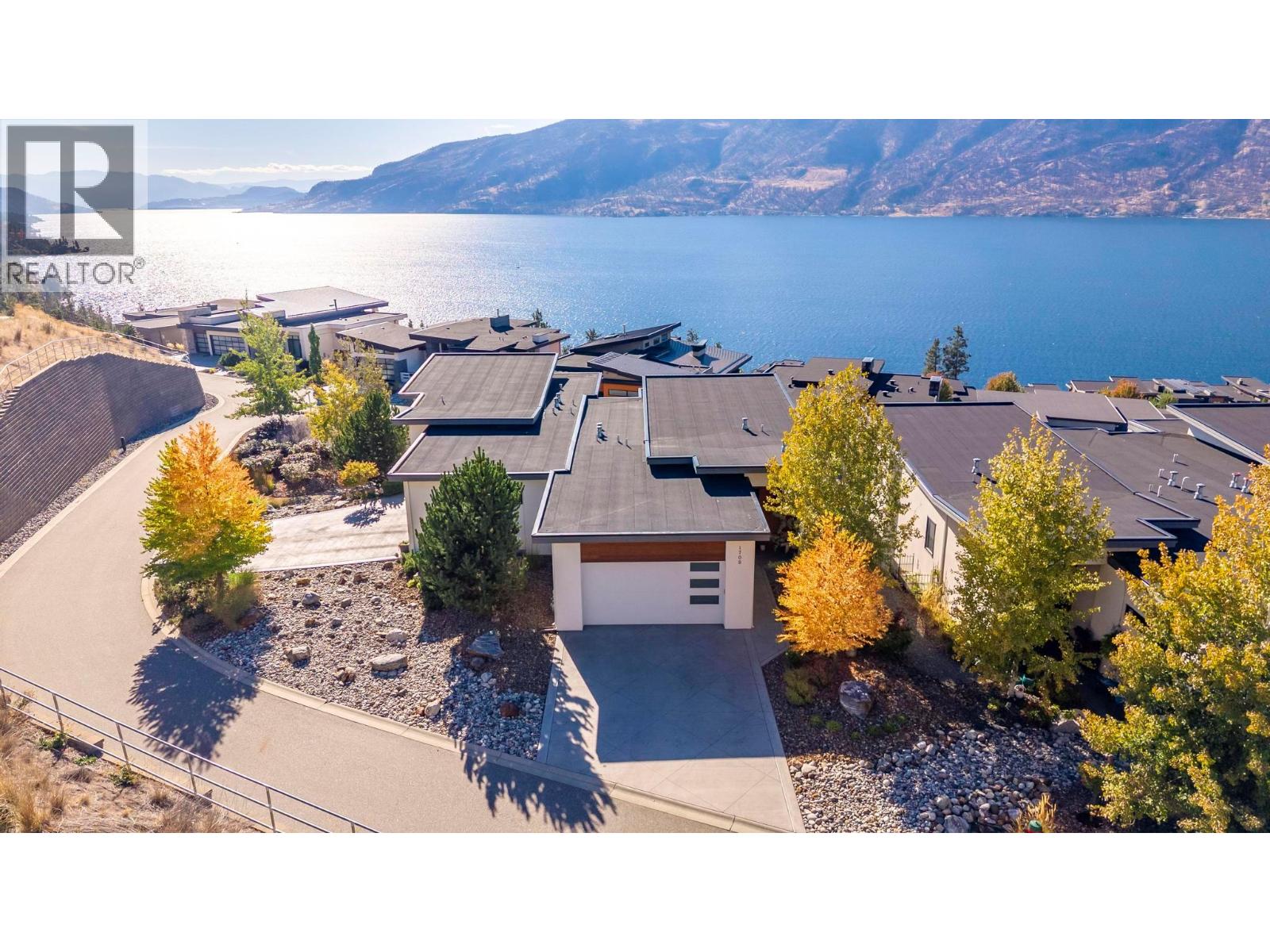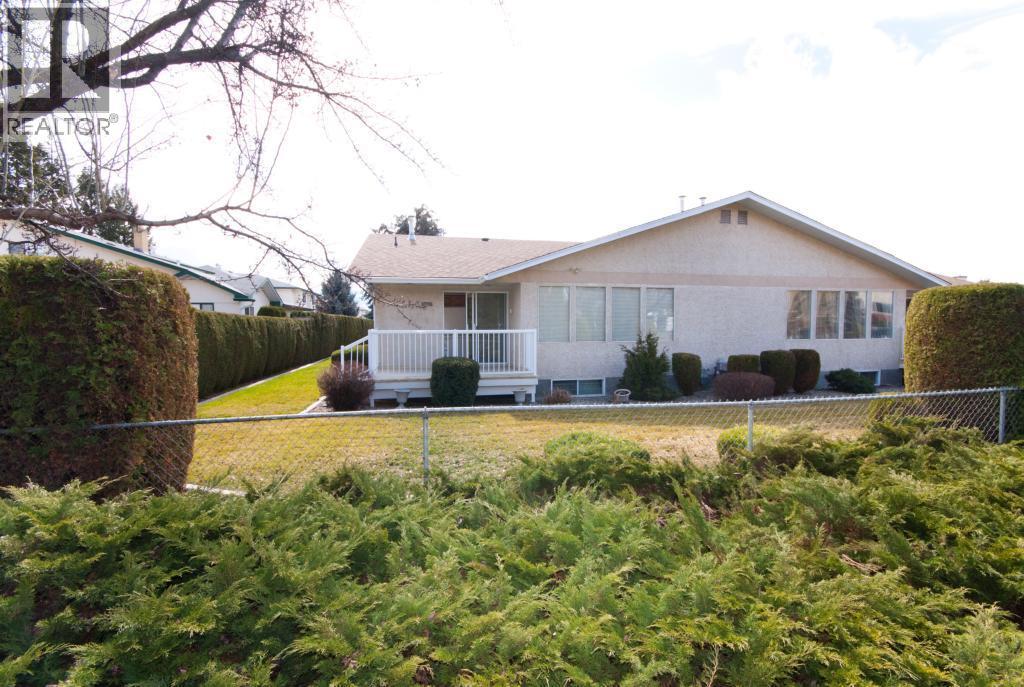- Houseful
- BC
- Lake Country
- V4V
- 1768 Slateview Cres

Highlights
Description
- Home value ($/Sqft)$574/Sqft
- Time on Houseful13 days
- Property typeSingle family
- StyleRanch
- Median school Score
- Lot size5,663 Sqft
- Year built2016
- Garage spaces2
- Mortgage payment
3 BED | 3 BATH VILLA WITH BREATHTAKING LAKE OKANAGAN VIEWS! Come home to the lake every day and be instantly captivated by panoramic views of Lake Okanagan the moment you walk in. Designed for effortless living and entertaining, this open-concept home features a bright, modern kitchen that serves as the true heart of the home. The adjoining living room opens to a spacious covered deck, strategically positioned, to take in uninterrupted, jaw-dropping lake views. Your morning coffee/evening wine will never be the same. The elegant primary suite boasts a walk-in closet with custom built-ins and a luxurious 5-piece ensuite that feels like a private spa retreat. Downstairs, you’ll find two additional bedrooms, a full bath, a family room with wet bar, a patio with more outdoor space to enjoy and plenty of extra storage - perfect for guests or family. Located in the prestigious Lakestone community, you’ll enjoy the best of Okanagan living with access to two world-class amenity centres, including The Lake Club ($3.5M waterside facility with pool, hot tubs, gym, and outdoor kitchen). And the location cannot be beat; minutes to award-winning wineries, golf, beaches, biking trails, hiking, amenities and the Kelowna International Airport. This home delivers exceptional value in one of the most sought-after locations in the valley. Experience the views. Embrace the lifestyle. Come home to the Lake! (id:63267)
Home overview
- Cooling Central air conditioning
- Heat type Forced air, see remarks
- Sewer/ septic Municipal sewage system
- # total stories 2
- # garage spaces 2
- # parking spaces 4
- Has garage (y/n) Yes
- # full baths 2
- # half baths 1
- # total bathrooms 3.0
- # of above grade bedrooms 3
- Flooring Carpeted, hardwood, tile
- Community features Pets allowed
- Subdivision Lake country south west
- Zoning description Unknown
- Directions 2210922
- Lot dimensions 0.13
- Lot size (acres) 0.13
- Building size 2437
- Listing # 10365352
- Property sub type Single family residence
- Status Active
- Bathroom (# of pieces - 5) Measurements not available
Level: Lower - Bedroom 5.156m X 3.353m
Level: Lower - Family room 6.96m X 5.918m
Level: Lower - Bedroom 3.937m X 3.2m
Level: Lower - Other 2.642m X 1.803m
Level: Lower - Storage 6.071m X 2.311m
Level: Lower - Mudroom 4.445m X 2.946m
Level: Main - Living room 6.553m X 3.912m
Level: Main - Ensuite bathroom (# of pieces - 5) Measurements not available
Level: Main - Laundry NaNm X NaNm
Level: Main - Partial bathroom Measurements not available
Level: Main - Other 2.464m X 2.286m
Level: Main - Kitchen 4.216m X 4.14m
Level: Main - Foyer 4.521m X 2.921m
Level: Main - Primary bedroom 4.851m X 4.445m
Level: Main - Dining room 6.553m X 2.743m
Level: Main
- Listing source url Https://www.realtor.ca/real-estate/28967568/1768-slateview-crescent-lake-country-lake-country-south-west
- Listing type identifier Idx

$-3,591
/ Month












