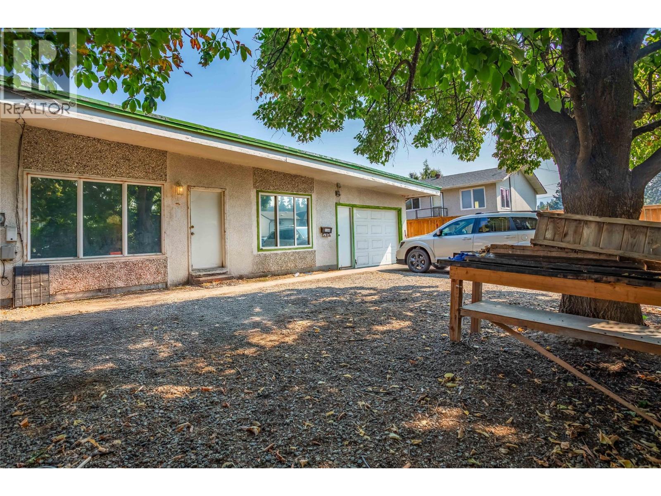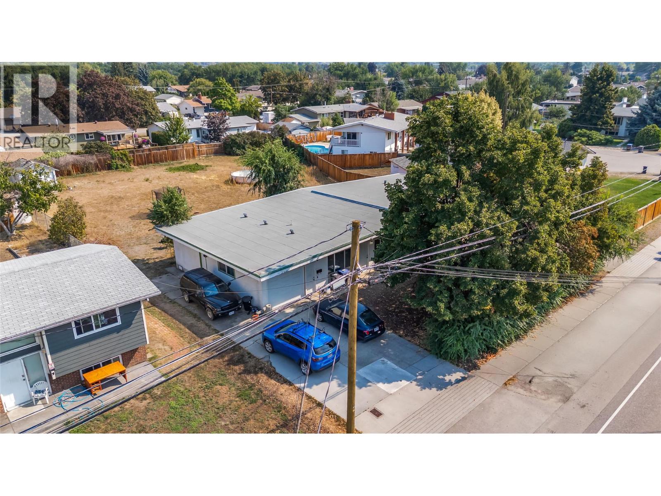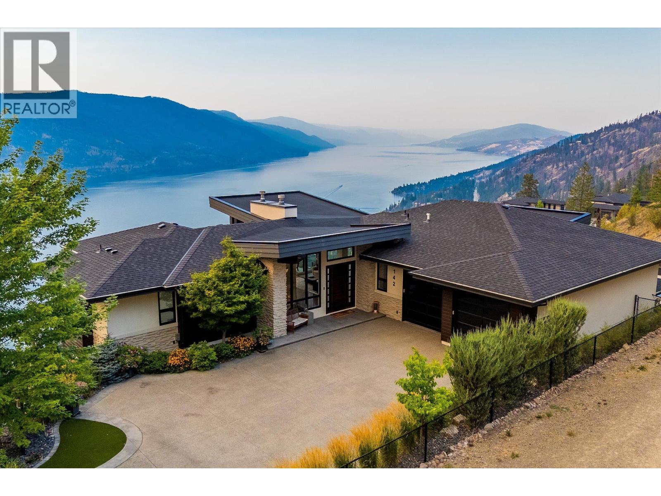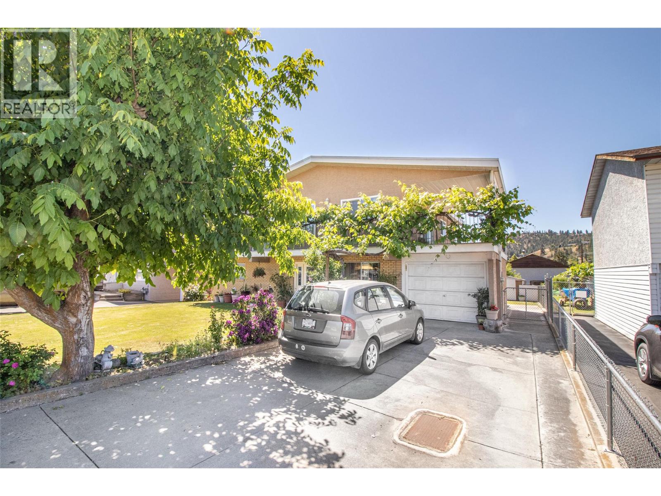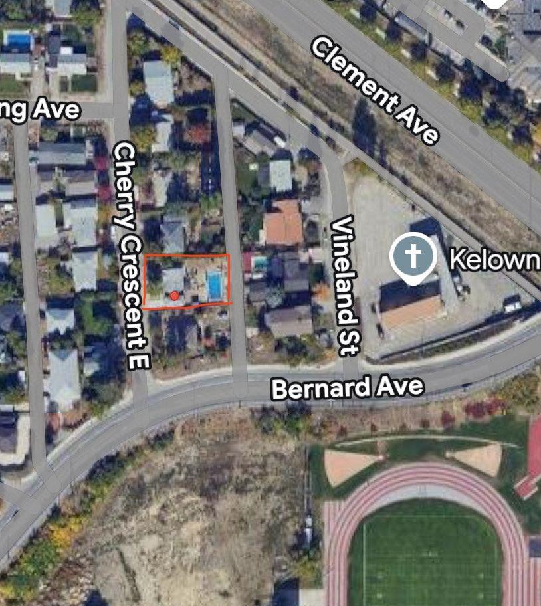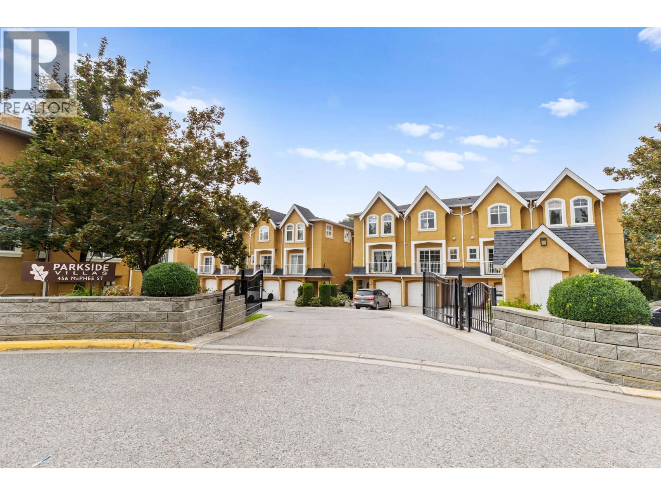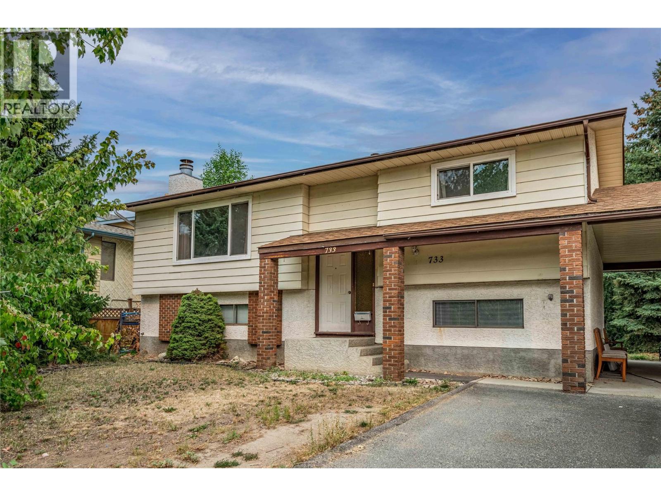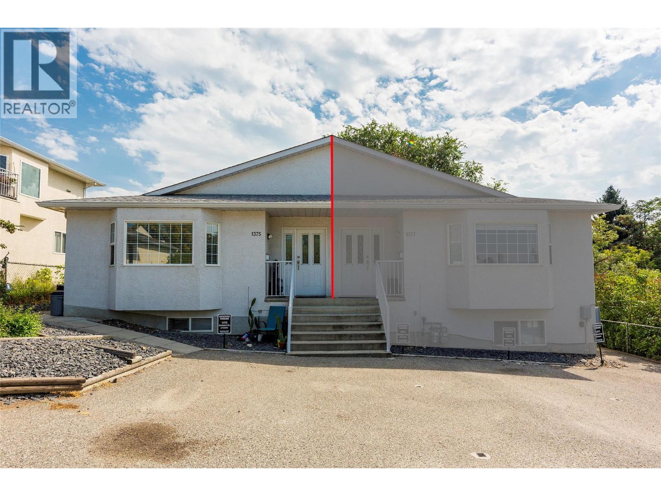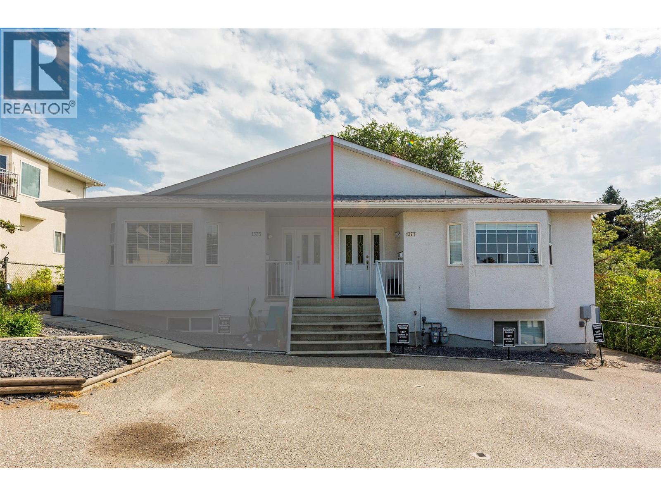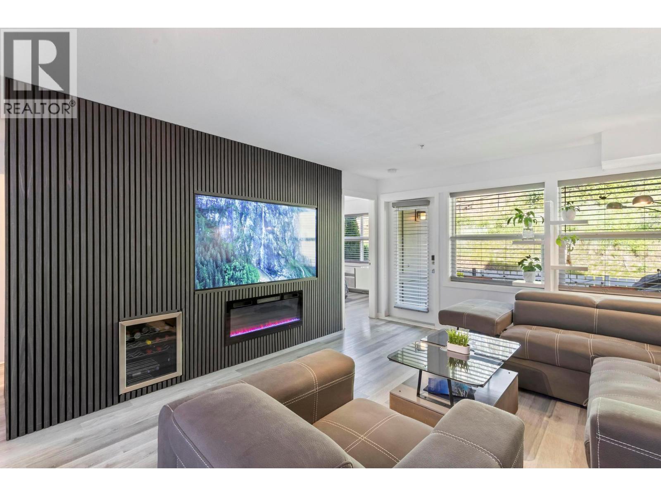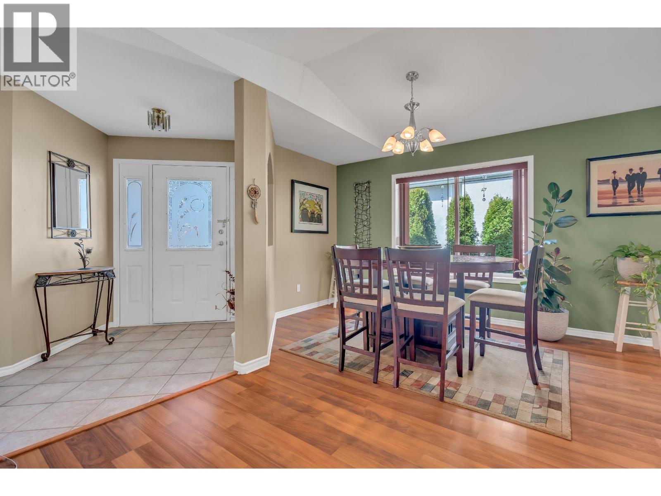- Houseful
- BC
- Lake Country
- V4V
- 1797 Lakestone Dr
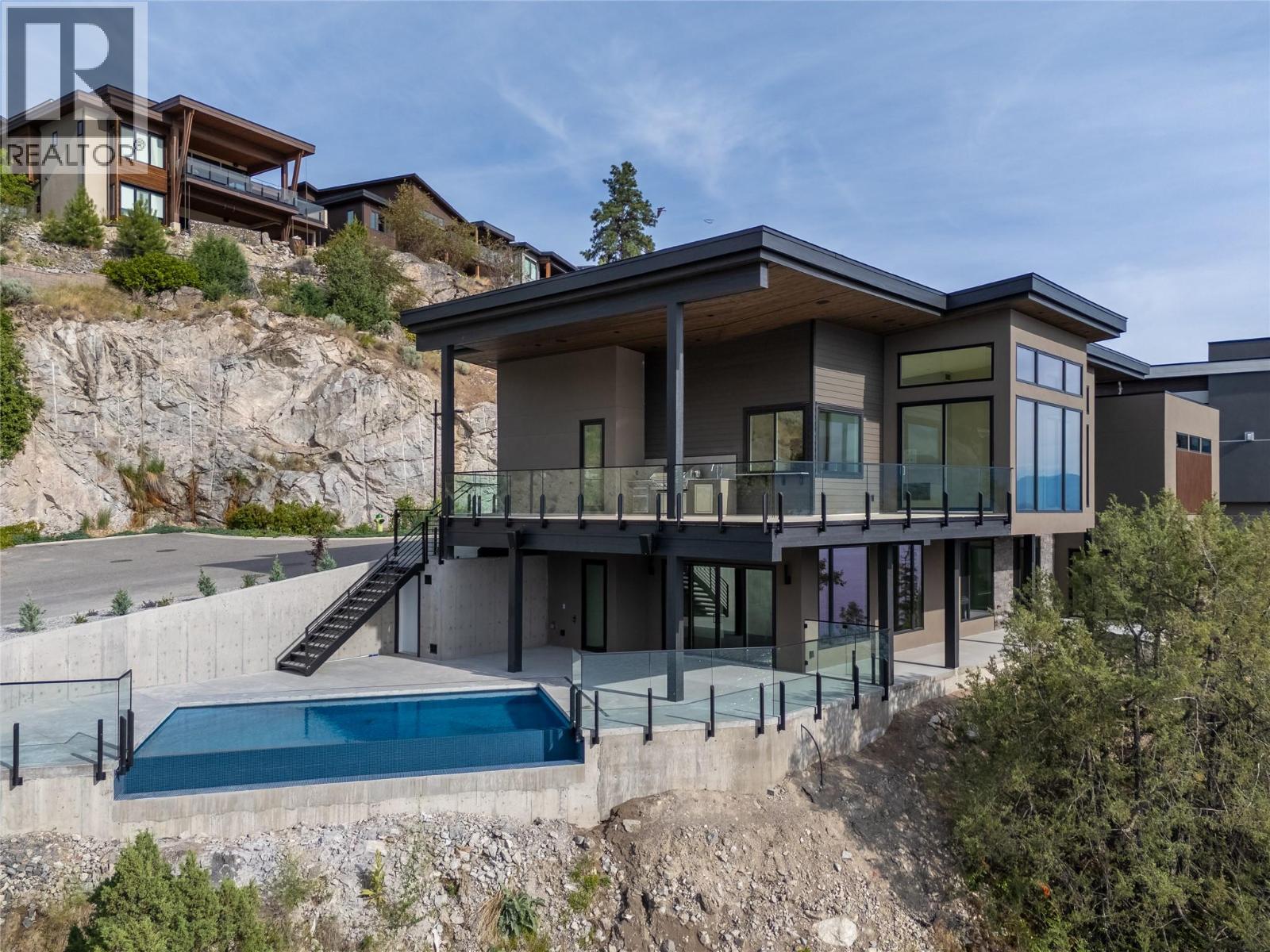
1797 Lakestone Dr
1797 Lakestone Dr
Highlights
Description
- Home value ($/Sqft)$772/Sqft
- Time on Houseful154 days
- Property typeSingle family
- StyleBungalow
- Median school Score
- Lot size9,583 Sqft
- Year built2024
- Garage spaces4
- Mortgage payment
Sophisticated Lakeside Living in Lakestone’s Finest Show Home. Nestled in the exclusive Lakestone community, this breathtaking semi-waterfront estate offers an unparalleled living experience with unobstructed views of the sparkling Okanagan Lake from nearly every room. This 4,300 sq. ft. masterpiece boasts a seamless blend of timeless design and modern luxury, featuring walls of glass that frame the stunning lake views. Inside, you'll find top-of-the-line finishes, gourmet high-end appliances, and a chef’s dream butler’s pantry. Relax and entertain in style with your own infinity pool set against the backdrop of the lake. The expansive layout includes a beautiful primary suite, a spacious den on the main level, and a lower level with a second junior suite, two additional bedrooms, and three luxurious bathrooms, including one that leads directly to the pool area. Lakestone offers an incredible lifestyle with two state-of-the-art amenity centers, one just down the street. Enjoy a fully equipped gym, outdoor kitchen, swimming pool, hot tubs, and a scenic entertainment area. You’ll also have direct access to Waterside Park, perfect for outdoor adventures and lakefront enjoyment. This is your chance to own one of the finest properties in Lakestone. Experience the luxury, tranquility, and breathtaking views this home has to offer. Sellers will include boat buoy if Purchaser desires. Price + GST. (id:63267)
Home overview
- Cooling Central air conditioning
- Heat type See remarks
- Has pool (y/n) Yes
- Sewer/ septic Municipal sewage system
- # total stories 1
- Roof Unknown
- Fencing Rail
- # garage spaces 4
- # parking spaces 6
- Has garage (y/n) Yes
- # full baths 3
- # half baths 2
- # total bathrooms 5.0
- # of above grade bedrooms 4
- Flooring Carpeted, hardwood, laminate, mixed flooring
- Has fireplace (y/n) Yes
- Community features Family oriented, recreational facilities, pets allowed
- Subdivision Lake country south west
- View Unknown, city view, lake view, mountain view, valley view, view of water
- Zoning description Unknown
- Directions 2159431
- Lot desc Landscaped
- Lot dimensions 0.22
- Lot size (acres) 0.22
- Building size 5183
- Listing # 10341852
- Property sub type Single family residence
- Status Active
- Other 1.194m X 3.175m
Level: Basement - Bedroom 3.607m X 4.293m
Level: Basement - Bedroom 3.658m X 4.191m
Level: Basement - Bathroom (# of pieces - 4) 3.175m X 2.083m
Level: Basement - Recreational room 9.474m X 4.902m
Level: Basement - Utility 2.311m X 4.064m
Level: Basement - Storage 1.778m X 3.277m
Level: Basement - Bathroom (# of pieces - 2) 2.845m X 1.524m
Level: Basement - Bedroom 6.96m X 4.343m
Level: Basement - Ensuite bathroom (# of pieces - 3) 2.261m X 3.099m
Level: Basement - Family room 7.899m X 10.592m
Level: Basement - Living room 6.502m X 5.283m
Level: Main - Primary bedroom 5.131m X 4.343m
Level: Main - Kitchen 6.629m X 4.343m
Level: Main - Dining room 3.15m X 5.283m
Level: Main - Bathroom (# of pieces - 2) 1.676m X 2.134m
Level: Main - Laundry 2.515m X 3.785m
Level: Main - Office 2.921m X 3.581m
Level: Main - Ensuite bathroom (# of pieces - 5) 6.071m X 2.642m
Level: Main
- Listing source url Https://www.realtor.ca/real-estate/28132672/1797-lakestone-drive-lake-country-lake-country-south-west
- Listing type identifier Idx

$-10,530
/ Month

