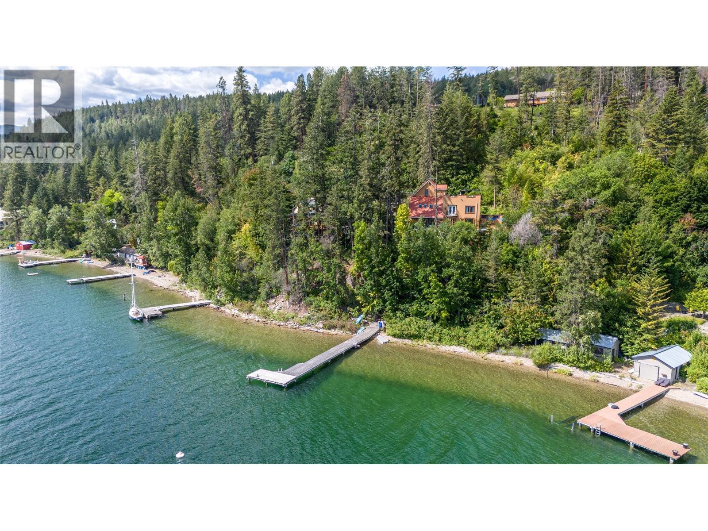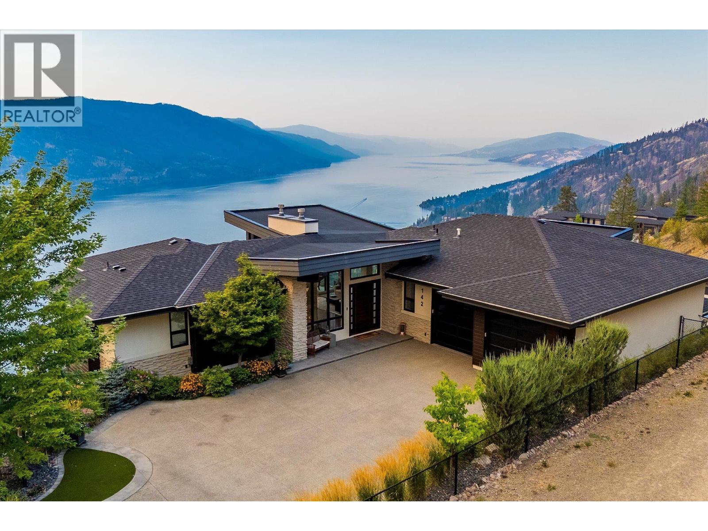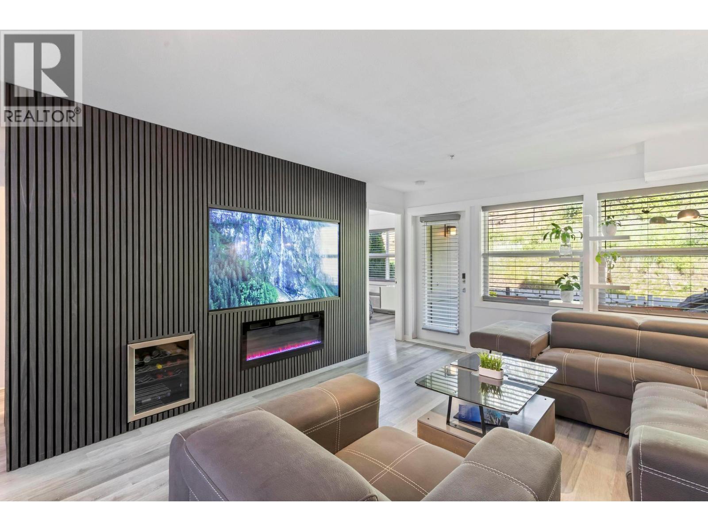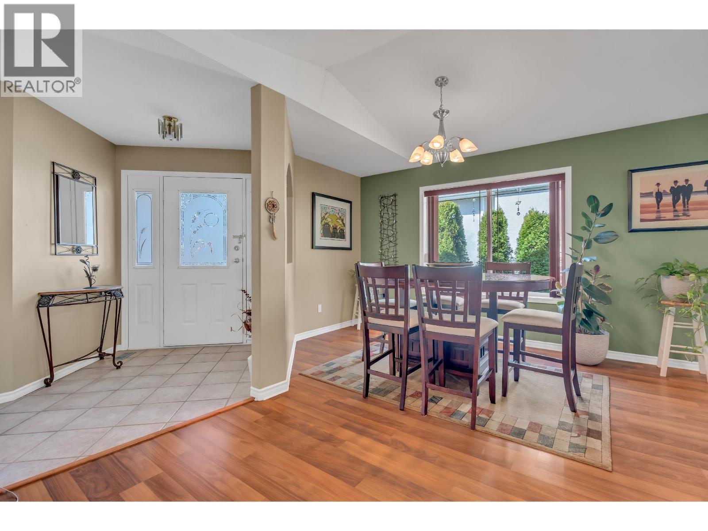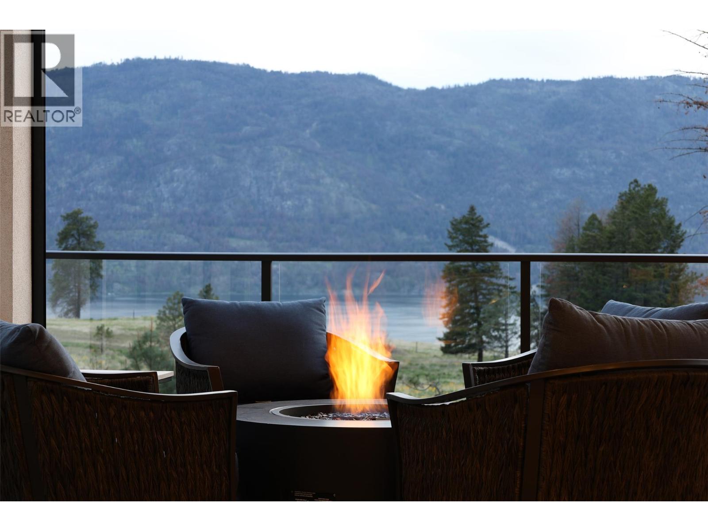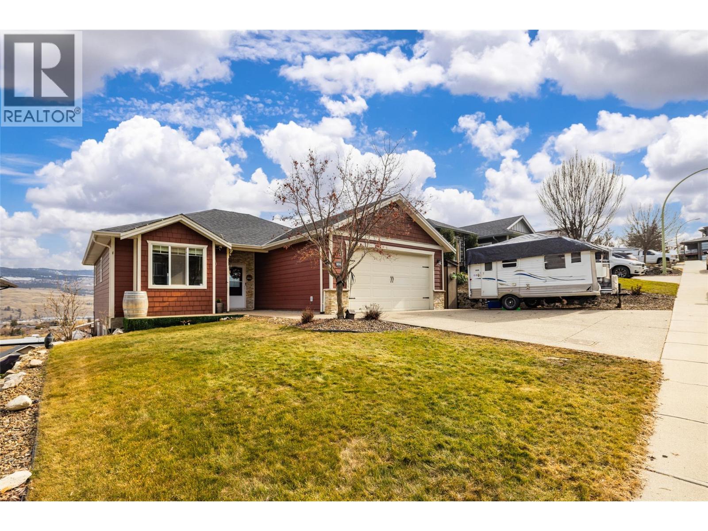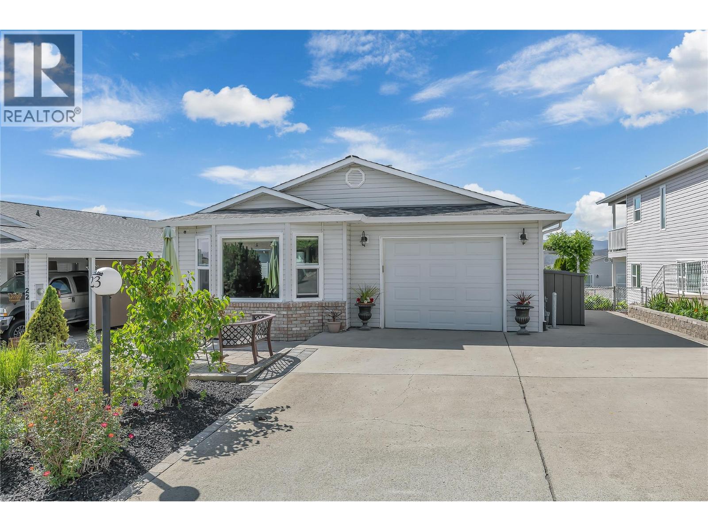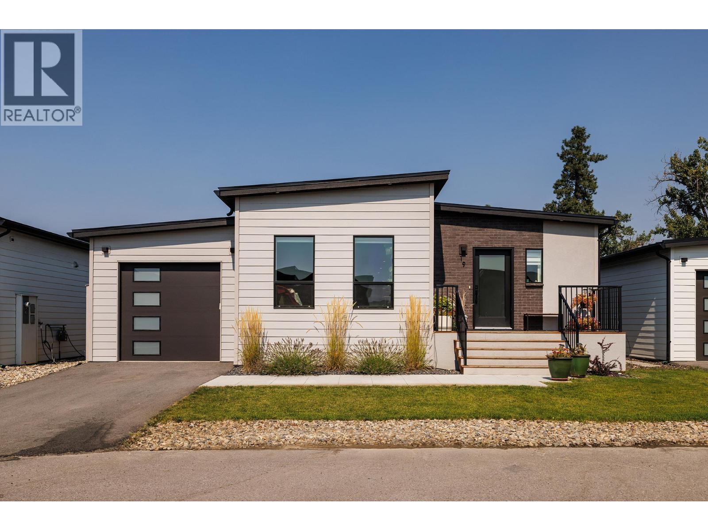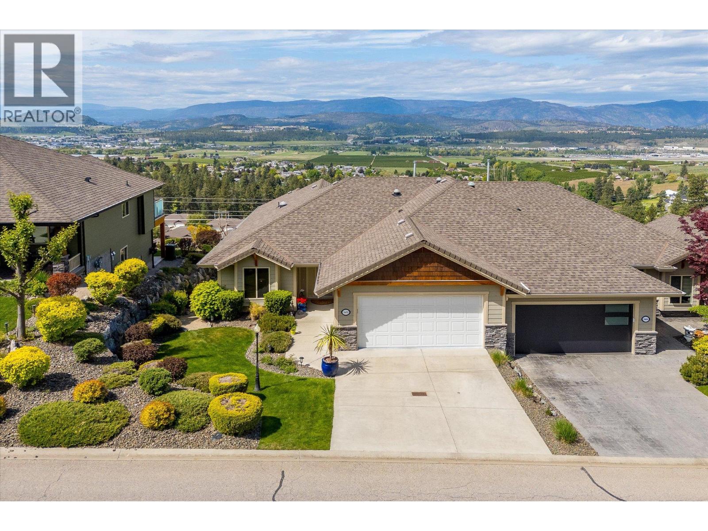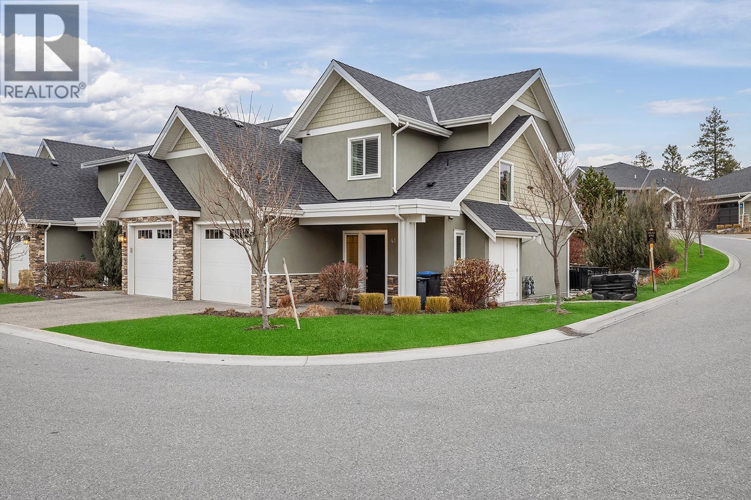- Houseful
- BC
- Lake Country
- V4V
- 2551 Shoreline Drive Unit 113
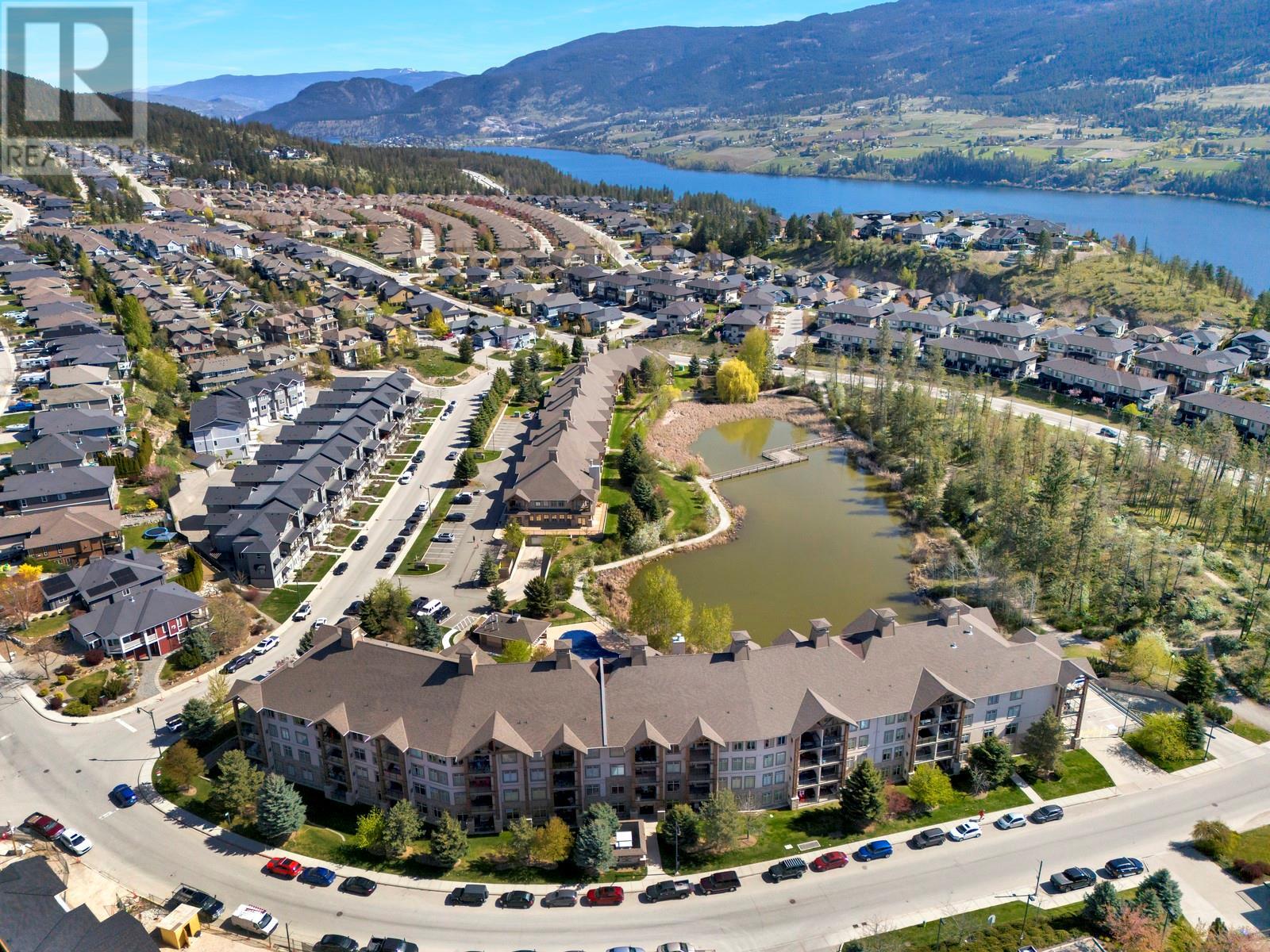
2551 Shoreline Drive Unit 113
2551 Shoreline Drive Unit 113
Highlights
Description
- Home value ($/Sqft)$491/Sqft
- Time on Houseful130 days
- Property typeSingle family
- StyleOther
- Median school Score
- Year built2007
- Garage spaces1
- Mortgage payment
Welcome to the MOST affordable condo Lake Country! It’s a ground-floor condo that checks all the boxes and won't blow your budget either! Perfect for first-time buyers and young professionals, this 1-bedroom plus large office (which could easily be a second bedroom), 1-bathroom home offers over 800 sq ft of smart, functional living. The spacious primary bedroom and versatile second bedroom or office are ideal for those needing a flexible setup. With secure parking, a private patio, a brand new fridge, a storage locker for your tires and skis, and a building that’s modern, this condo is a true standout at this price point. Move-in ready and designed for easy living, it offers peace of mind in a quiet, safe neighbourhood surrounded by walking trails and a very unique pond nearby where you can literally walk on the water. Finding a condo this fresh, affordable, and functional is no easy task — but lucky for you, the search ends here. Come take a look before it’s gone! (id:63267)
Home overview
- Cooling Central air conditioning
- Heat type Forced air
- Has pool (y/n) Yes
- Sewer/ septic Municipal sewage system
- # total stories 1
- Roof Unknown
- # garage spaces 1
- # parking spaces 1
- Has garage (y/n) Yes
- # full baths 1
- # total bathrooms 1.0
- # of above grade bedrooms 2
- Flooring Ceramic tile, laminate
- Has fireplace (y/n) Yes
- Subdivision Lake country north west
- Zoning description Unknown
- Lot desc Landscaped
- Lot size (acres) 0.0
- Building size 814
- Listing # 10337900
- Property sub type Single family residence
- Status Active
- Bathroom (# of pieces - 3) 3.073m X 2.896m
Level: Main - Living room 3.607m X 4.445m
Level: Main - Other 2.591m X 1.295m
Level: Main - Dining room 2.438m X 3.124m
Level: Main - Bedroom 2.057m X 3.226m
Level: Main - Kitchen 4.648m X 2.692m
Level: Main - Primary bedroom 3.683m X 4.394m
Level: Main
- Listing source url Https://www.realtor.ca/real-estate/28244440/2551-shoreline-drive-unit-113-lake-country-lake-country-north-west
- Listing type identifier Idx

$-653
/ Month

