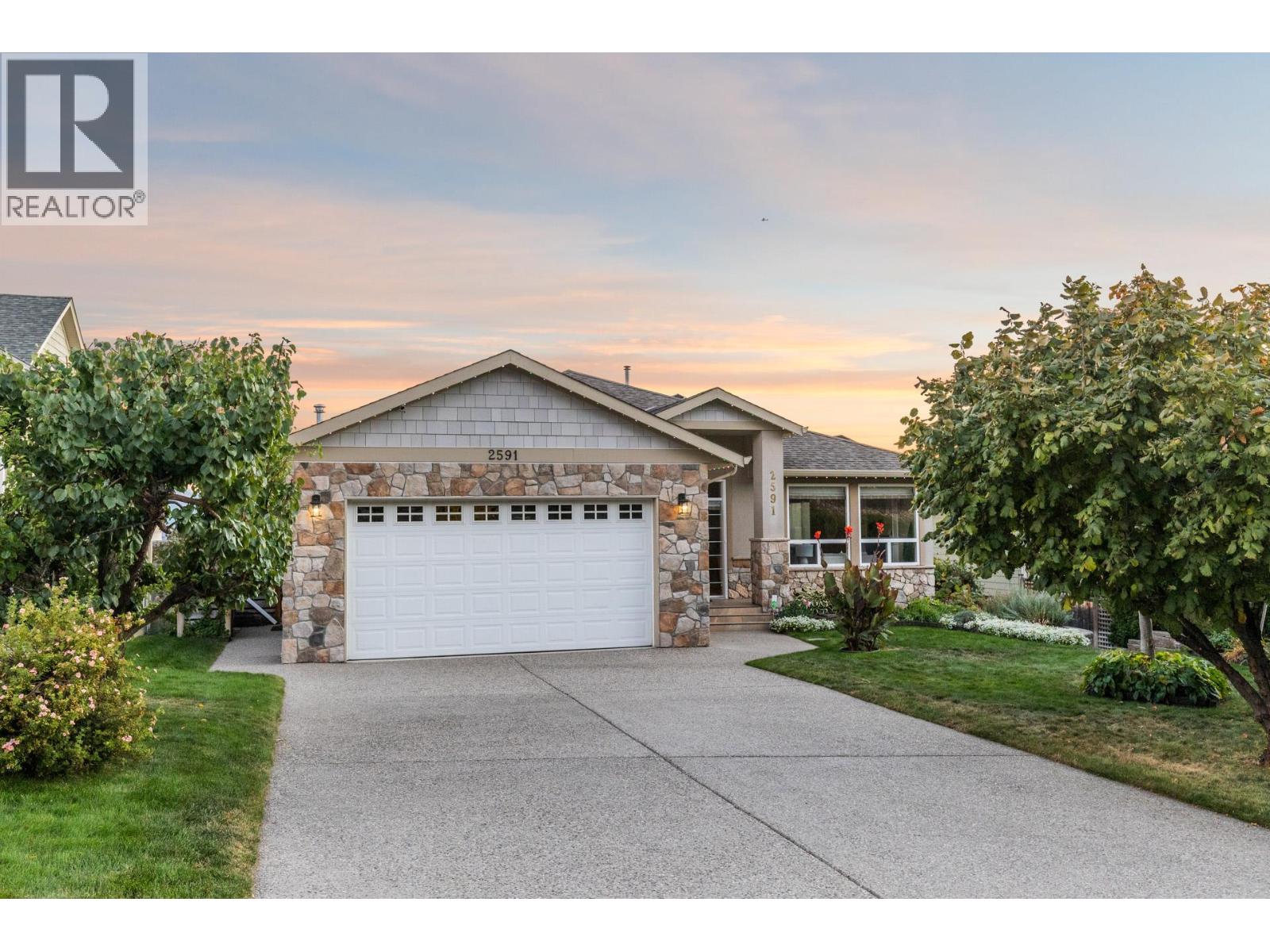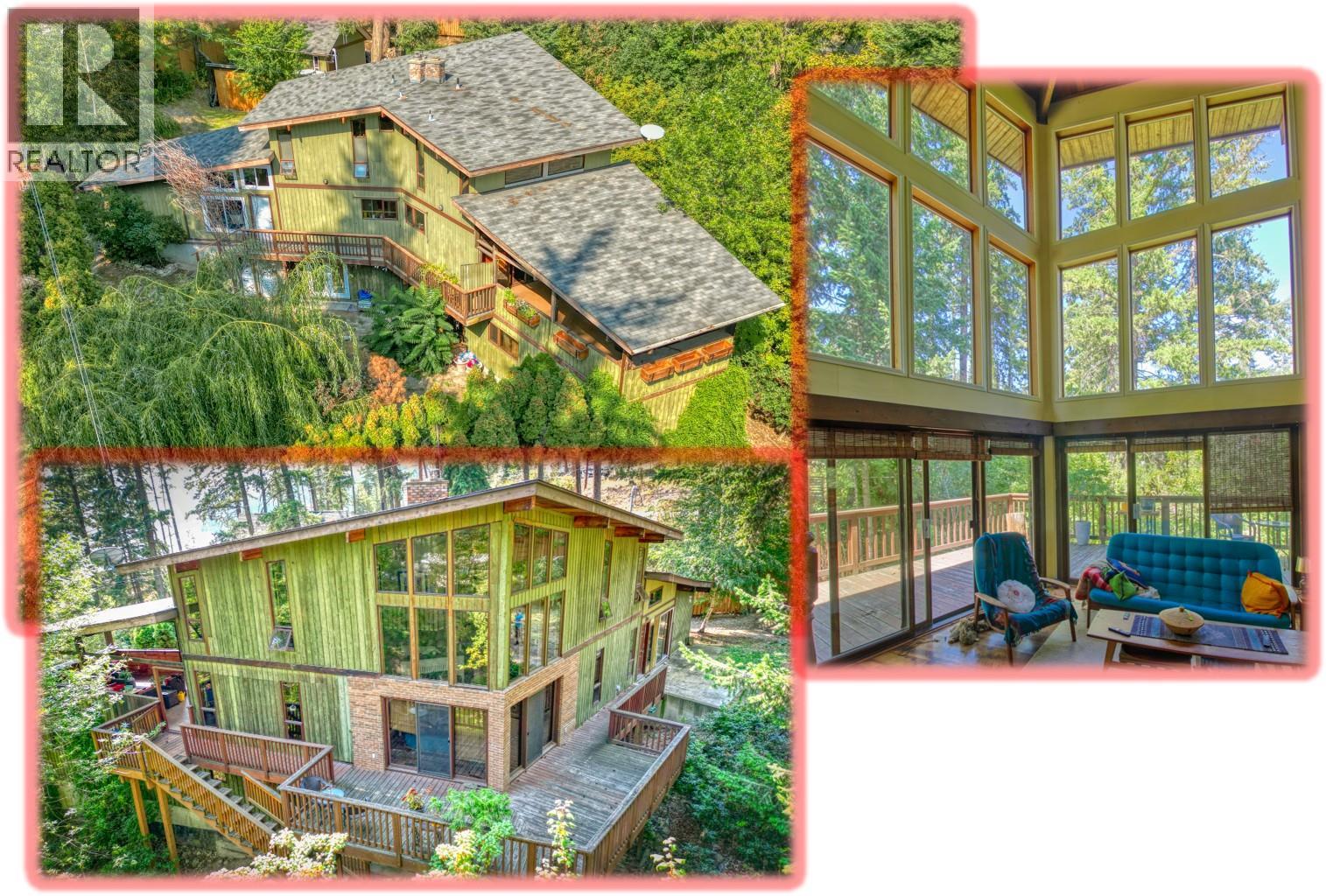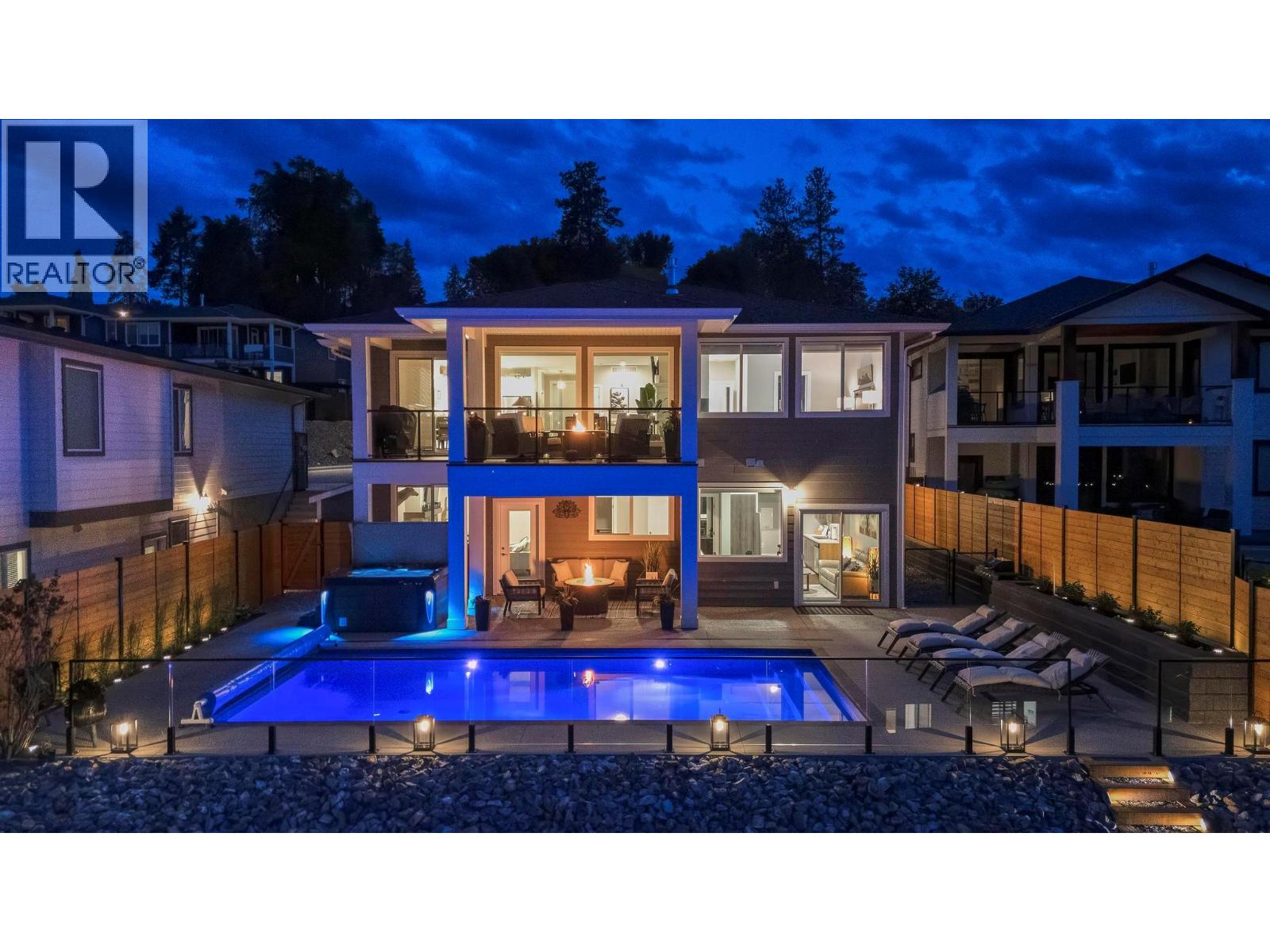- Houseful
- BC
- Lake Country
- V4V
- 2591 Lake Breeze Ct

Highlights
Description
- Home value ($/Sqft)$310/Sqft
- Time on Houseful124 days
- Property typeSingle family
- StyleRanch
- Median school Score
- Lot size7,405 Sqft
- Year built2006
- Garage spaces2
- Mortgage payment
Beautiful 3,700+ square foot 4 bedroom, 3-bathroom lake-view residence at ""The Lakes"" in Lake Country! Upon entering the home, you are greeted with vaulted ceilings with plenty of natural light. Quality seen throughout with major upgrades like solar panels (almost eliminates electric costs), radon mitigation system, insulation upgrades, and substantial retaining walls to create one of the largest yards on the street! The layout is perfect for a family, with three bedrooms on the main floor. The master bedroom includes a walk-in closet, full private ensuite bathroom, and great views. The 2 other bedrooms are serviced by a full bathroom. The living room contains a gas fireplace and opens to the dining room. Meanwhile, the kitchen has a large family room (also with a gas fireplace!) and breakfast nook that opens to the covered balcony with full retractable sun screens. Laundry is also on the main, and the double-car garage contains epoxy flooring with a gas-heater. Downstairs, there is a large recreation room, an oversized storage room (wine room), and an additional bedroom and full bathroom. This would be easy to suite, with a large unfinished room and easy access to plumbing, separate entrance, etc. Off the back entry is a large covered patio space. The yard has been extended substantially to allow for a beautiful private garden, and the front yard contains mature landscaping to create a natural privacy screen. The home is move-in ready, with care of ownership seen throughout! (id:63267)
Home overview
- Cooling Central air conditioning
- Heat type Forced air
- Sewer/ septic Municipal sewage system
- # total stories 1
- Roof Unknown
- Fencing Fence
- # garage spaces 2
- # parking spaces 4
- Has garage (y/n) Yes
- # full baths 3
- # total bathrooms 3.0
- # of above grade bedrooms 4
- Flooring Carpeted, laminate, mixed flooring, tile
- Has fireplace (y/n) Yes
- Community features Pets allowed
- Subdivision Lake country east / oyama
- View Unknown, city view, lake view, mountain view, valley view, view of water, view (panoramic)
- Zoning description Residential
- Directions 2016730
- Lot dimensions 0.17
- Lot size (acres) 0.17
- Building size 3785
- Listing # 10352932
- Property sub type Single family residence
- Status Active
- Great room 7.976m X 4.496m
Level: Basement - Other 4.089m X 5.232m
Level: Basement - Utility 2.921m X 2.159m
Level: Basement - Bedroom 5.207m X 3.912m
Level: Basement - Storage 3.708m X 6.528m
Level: Basement - Bathroom (# of pieces - 4) 2.438m X 2.692m
Level: Basement - Recreational room 8.433m X 4.343m
Level: Basement - Ensuite bathroom (# of pieces - 4) 3.785m X 2.108m
Level: Main - Living room 5.055m X 5.969m
Level: Main - Family room 4.293m X 4.445m
Level: Main - Bedroom 3.277m X 3.378m
Level: Main - Kitchen 2.54m X 4.801m
Level: Main - Bedroom 3.073m X 3.378m
Level: Main - Other 4.623m X 2.591m
Level: Main - Dining room 2.946m X 3.658m
Level: Main - Primary bedroom 5.055m X 4.064m
Level: Main - Bathroom (# of pieces - 4) 1.499m X 3.048m
Level: Main - Foyer 1.727m X 2.464m
Level: Main - Laundry 2.235m X 1.778m
Level: Main
- Listing source url Https://www.realtor.ca/real-estate/28494347/2591-lake-breeze-court-lake-country-lake-country-east-oyama
- Listing type identifier Idx

$-3,133
/ Month












