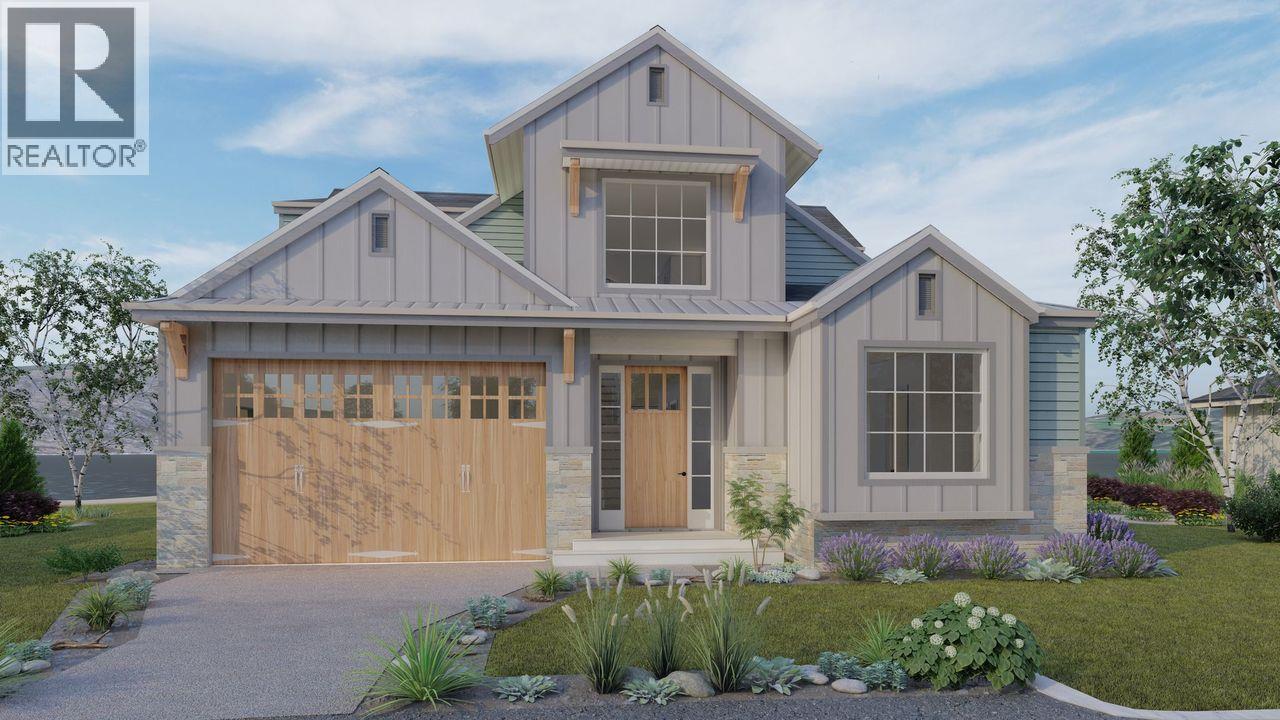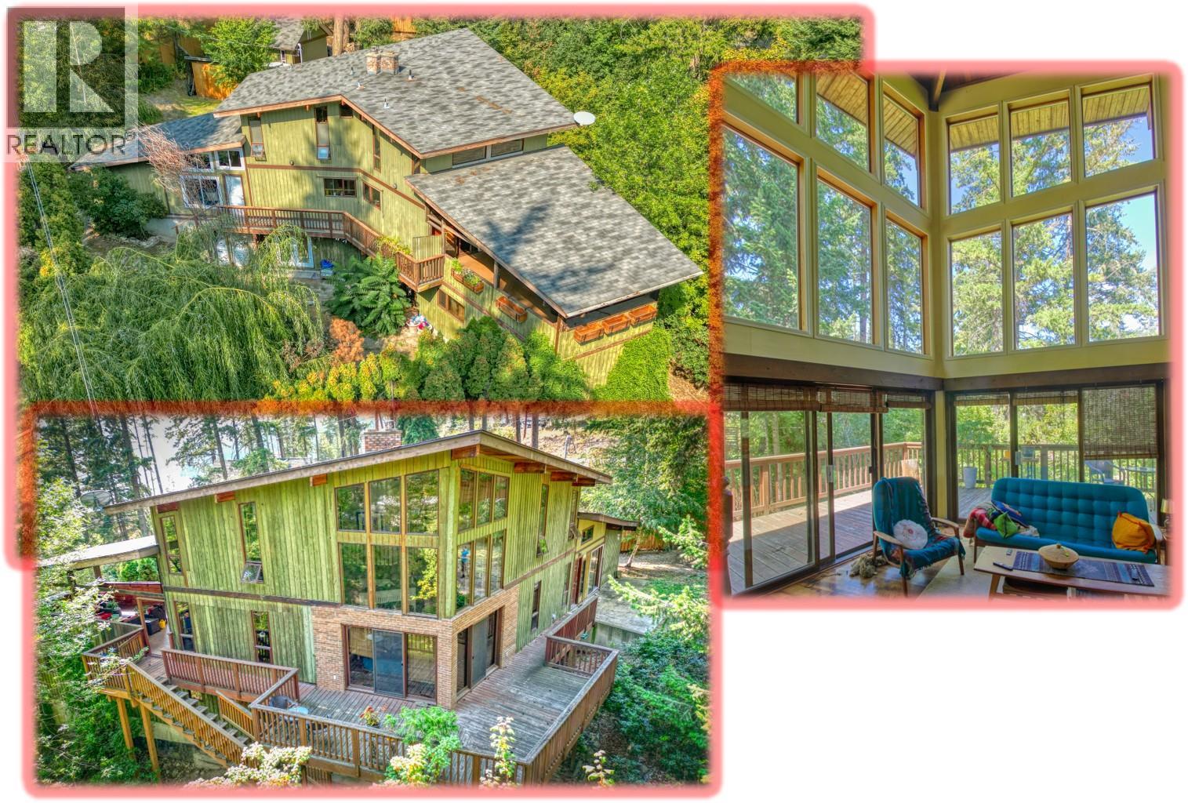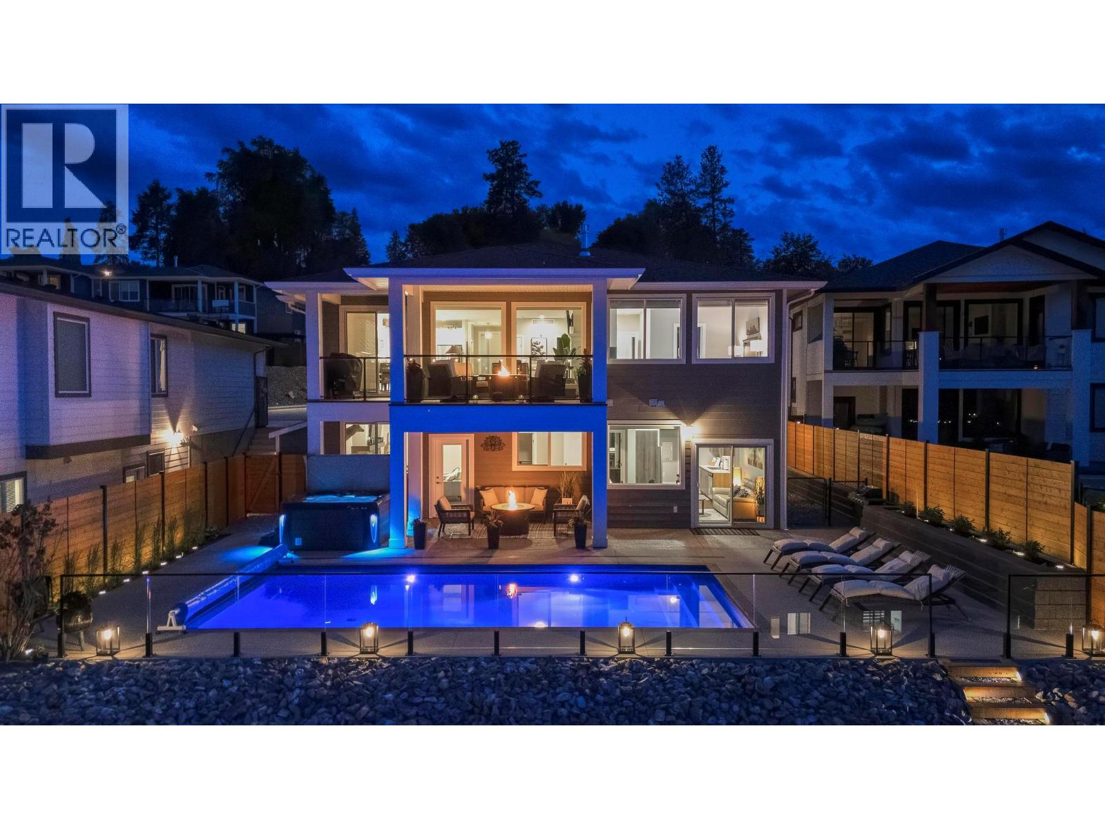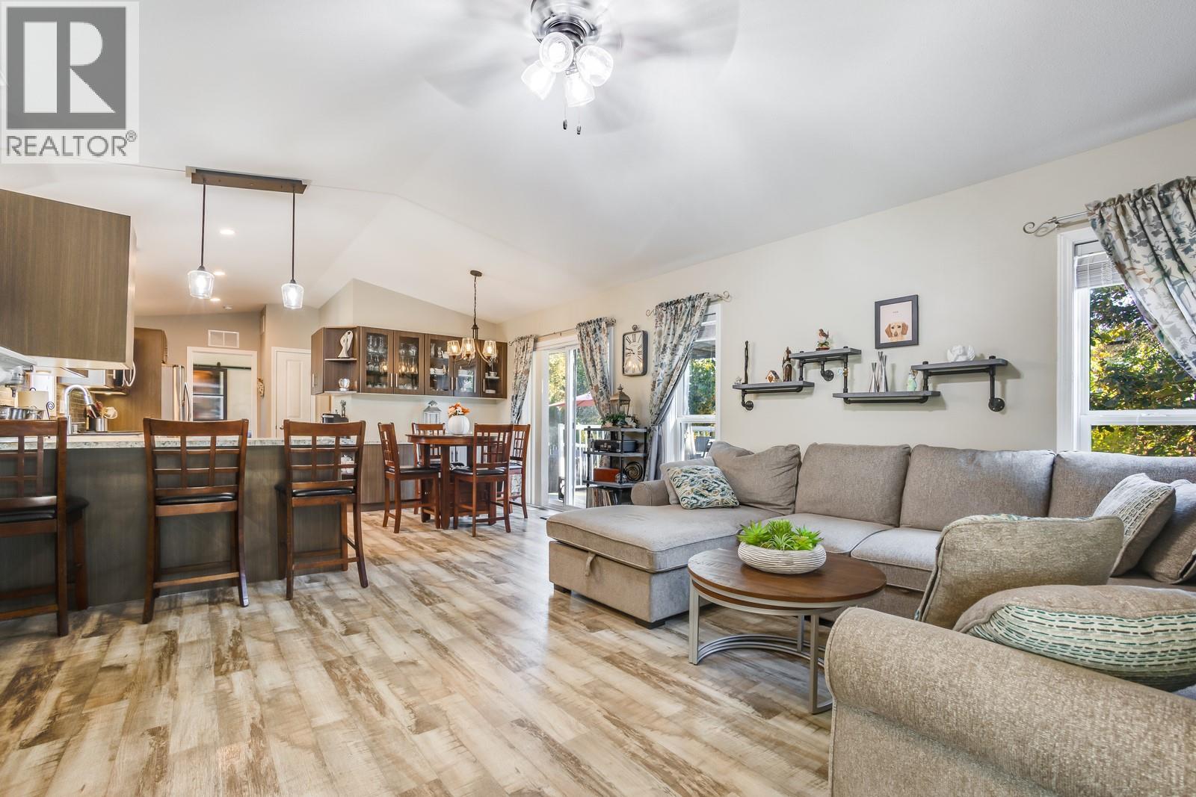- Houseful
- BC
- Lake Country
- V4V
- 3242 Clement Rd

Highlights
Description
- Home value ($/Sqft)$1,247/Sqft
- Time on Houseful68 days
- Property typeSingle family
- Median school Score
- Lot size6,098 Sqft
- Year built2026
- Garage spaces2
- Mortgage payment
Lakefront Living in the Heart of Lake Country Nestled on the South shore of Woods Lake, 3242 Clement offers an exceptional opportunity to own a lakefront property with a level, sandy beach and a brand-new steel pile dock with composite decking—perfect for summer days on the water. Construction begins September 2025 on a stunning 2,400 sq ft, two-story home designed by Lee Mullins and built by the highly regarded West Can Construction. This thoughtfully designed home will showcase sweeping, uninterrupted views of Woods Lake from both the main and upper floors, complemented by generous covered outdoor living areas—ideal for relaxing or entertaining lakeside. This is your chance to live directly on the shoreline in the heart of Lake Country. Just a 5-minute walk to Beasley Park and 10 minutes on foot to the tennis courts and the entrance to the scenic Okanagan Rail Trail, you'll enjoy unmatched access to outdoor recreation. Few properties in the Okanagan offer this kind of lifestyle—where you can walk or cycle straight from your backyard to all that the region has to offer. All of this, just 10 minutes from UBCO and the Kelowna International Airport. (id:63267)
Home overview
- Cooling Central air conditioning
- Heat source Other
- Heat type Forced air
- # total stories 2
- Roof Unknown
- # garage spaces 2
- # parking spaces 4
- Has garage (y/n) Yes
- # full baths 2
- # half baths 1
- # total bathrooms 3.0
- # of above grade bedrooms 3
- Community features Pets allowed
- Subdivision Lake country east / oyama
- View Lake view, mountain view, view (panoramic)
- Zoning description Unknown
- Directions 1726595
- Lot dimensions 0.14
- Lot size (acres) 0.14
- Building size 2404
- Listing # 10358997
- Property sub type Single family residence
- Status Active
- Family room 4.267m X 5.182m
Level: 2nd - Office 2.184m X 1.575m
Level: 2nd - Bedroom 3.962m X 3.962m
Level: 2nd - Bathroom (# of pieces - 4) 2.997m X 1.778m
Level: 2nd - Bedroom 3.861m X 3.861m
Level: 2nd - Utility 1.626m X 2.997m
Level: 2nd - Bathroom (# of pieces - 2) 1.575m X 1.956m
Level: Main - Primary bedroom 4.47m X 3.658m
Level: Main - Foyer 2.489m X 8.306m
Level: Main - Laundry 5.613m X 2.032m
Level: Main - Kitchen 2.718m X 4.724m
Level: Main - Dining room 3.581m X 5.029m
Level: Main - Ensuite bathroom (# of pieces - 5) 2.616m X 4.572m
Level: Main - Great room 3.759m X 4.496m
Level: Main
- Listing source url Https://www.realtor.ca/real-estate/28732905/3242-clement-road-lake-country-lake-country-east-oyama
- Listing type identifier Idx

$-7,991
/ Month












