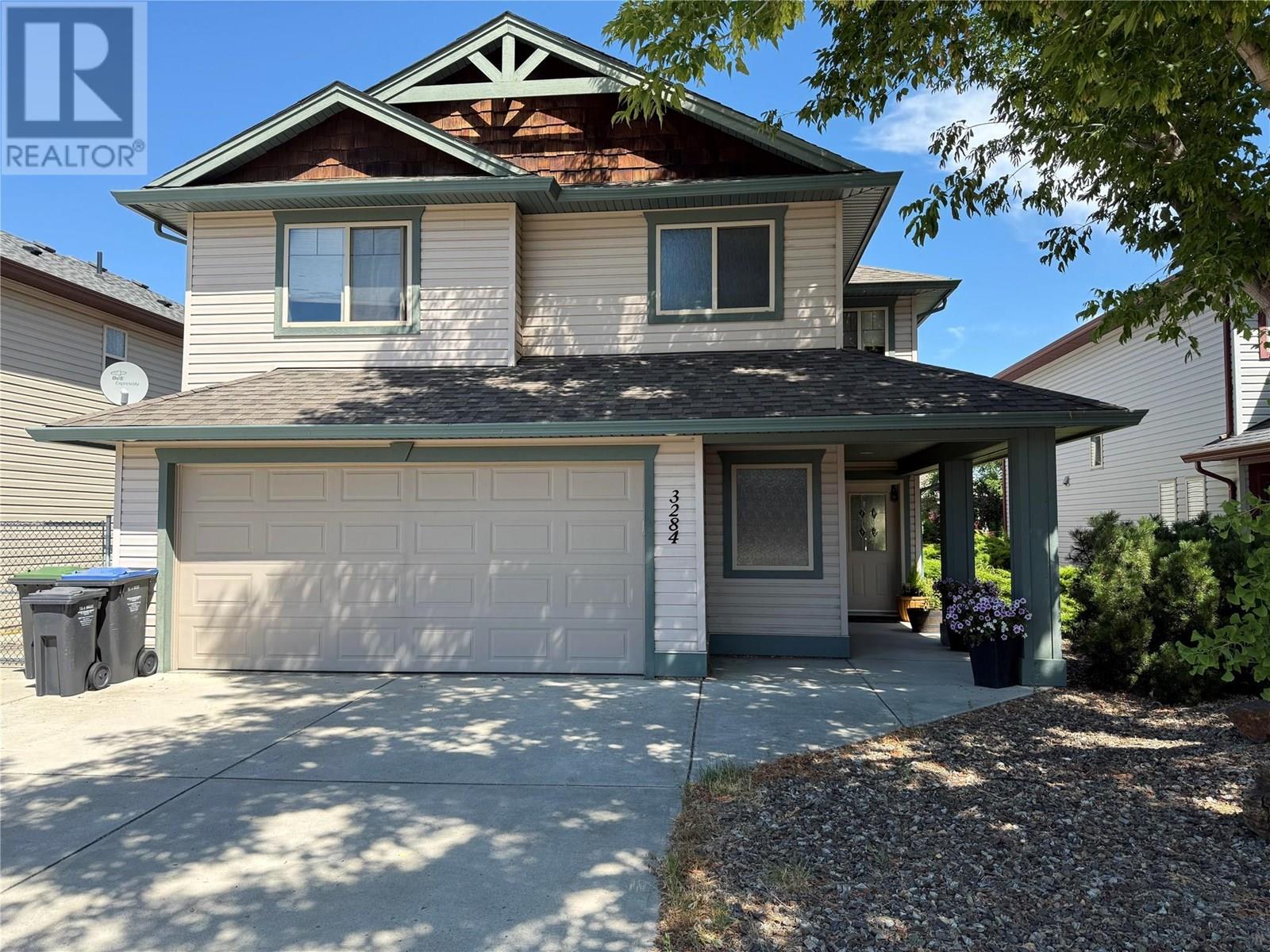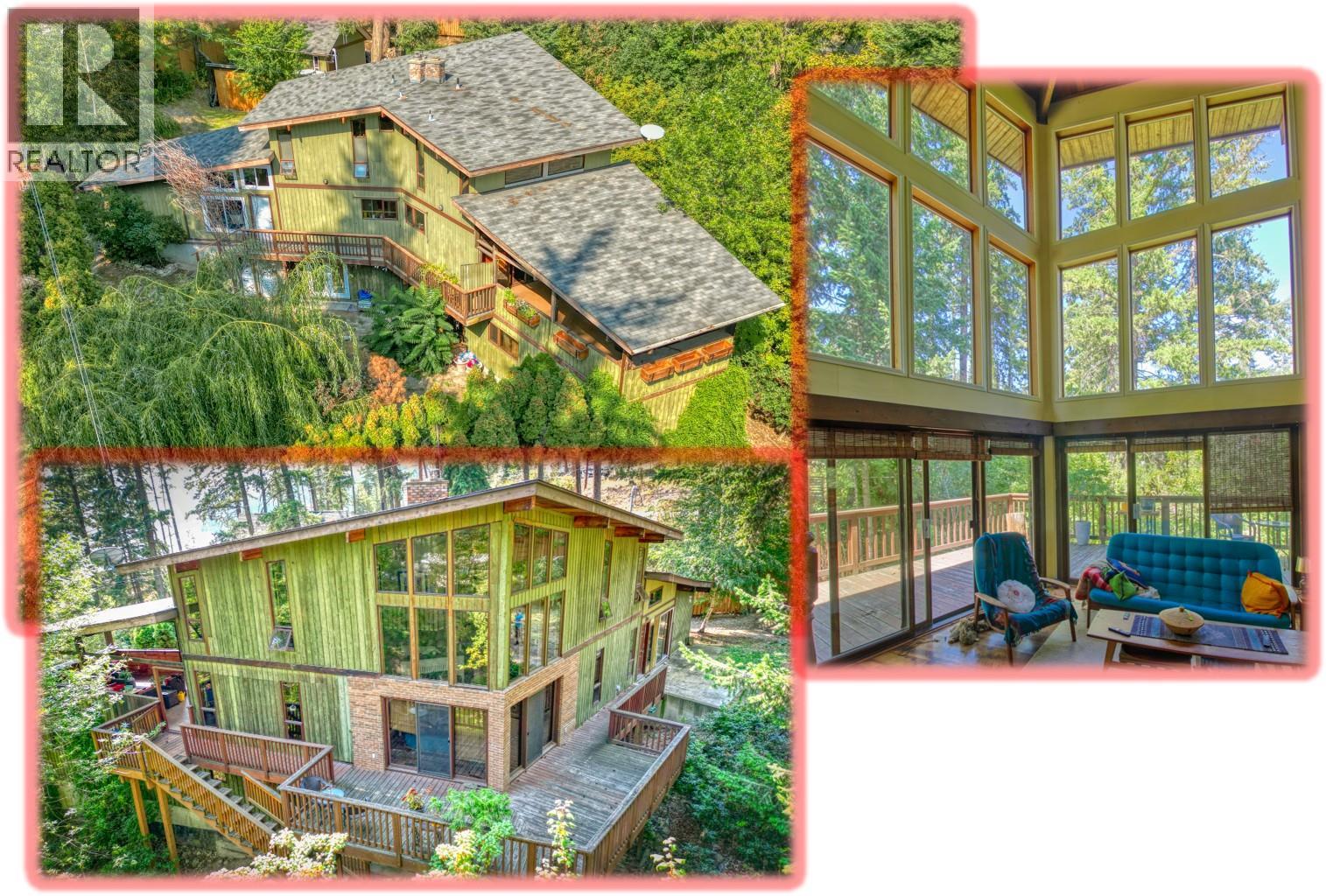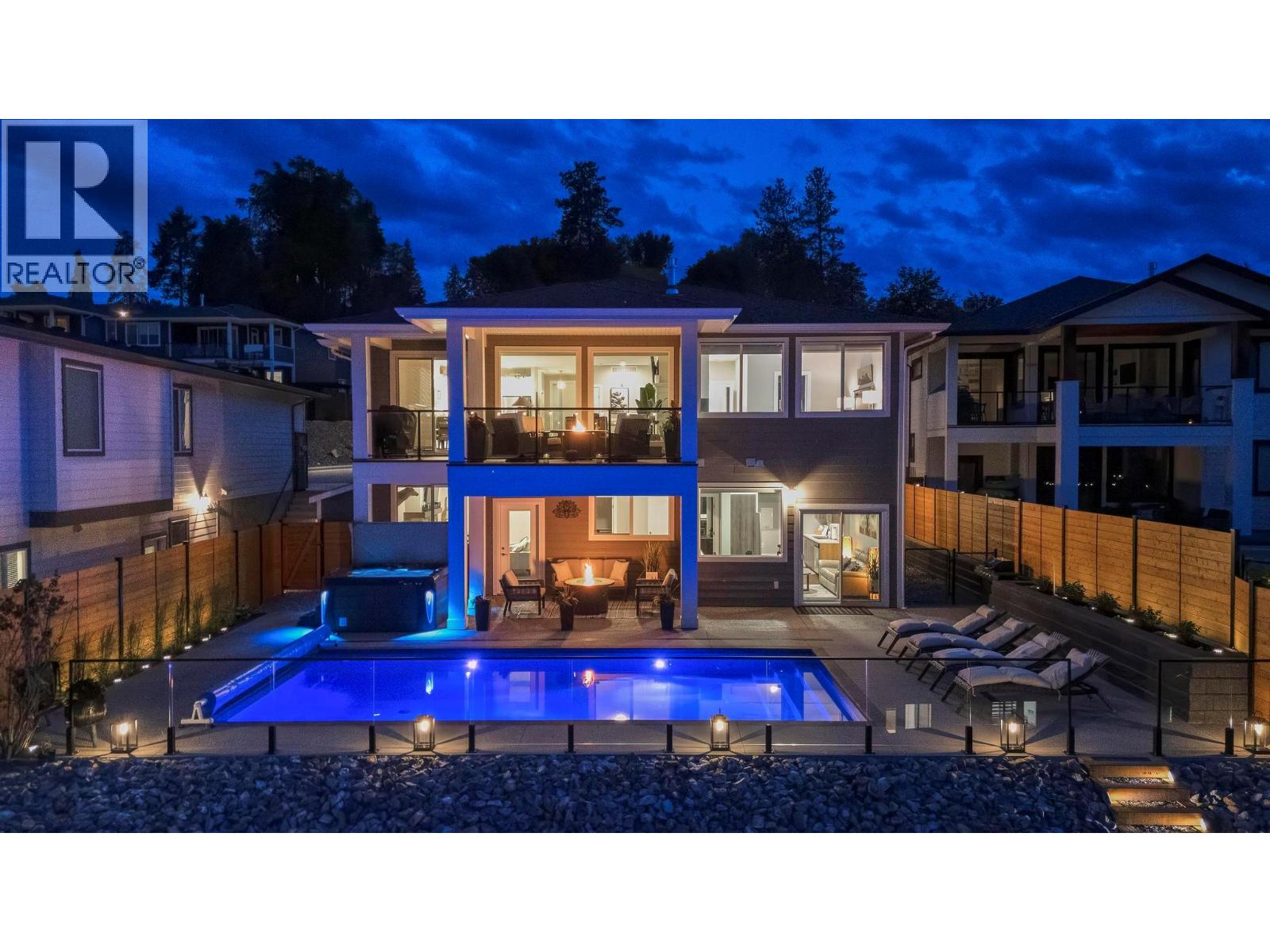- Houseful
- BC
- Lake Country
- V4V
- 3284 Redecopp Ct

Highlights
Description
- Home value ($/Sqft)$306/Sqft
- Time on Houseful83 days
- Property typeSingle family
- Median school Score
- Lot size4,356 Sqft
- Year built2007
- Garage spaces2
- Mortgage payment
Just steps away from the beach access at Wood Lake, this spacious 4-bedroom, 3-bathroom family home is located in the charming community of Lake Country. Offering the perfect blend of comfort and convenience, the home features an open-concept living area with abundant natural light and a cozy gas fireplace—ideal for family gatherings or peaceful relaxation. The well-designed kitchen, complete with a large pantry and island, is perfect for creating lasting memories. The generous master suite includes a luxurious ensuite for ultimate comfort. Thoughtful details such as hardwood flooring in the main living areas, on-demand hot water, and central vac further enhance the home's appeal. Brand new washer and dryer. The low-maintenance, fully fenced yard provides both privacy and security. Located in a flat, walkable neighborhood, you'll find easy access to local amenities. The stunning lake is just moments away, and nearby, the famous Rail Trail and Reiswig Park—beloved by locals for its sports events, community space, and playground—are just minutes from your door. Restaurants, grocery stores, coffee shops, and schools are all within walking or cycling distance. With a spacious double car garage and an oversized driveway, there's plenty of room for vehicles, boats, or guests. Don't miss the chance to call this sought-after community home! (id:63267)
Home overview
- Cooling Central air conditioning
- Heat type Forced air, see remarks
- Sewer/ septic Municipal sewage system
- # total stories 2
- Roof Unknown
- Fencing Fence
- # garage spaces 2
- # parking spaces 2
- Has garage (y/n) Yes
- # full baths 3
- # total bathrooms 3.0
- # of above grade bedrooms 4
- Flooring Ceramic tile, hardwood
- Has fireplace (y/n) Yes
- Subdivision Lake country east / oyama
- View Mountain view
- Zoning description Unknown
- Directions 1390783
- Lot desc Underground sprinkler
- Lot dimensions 0.1
- Lot size (acres) 0.1
- Building size 2856
- Listing # 10357543
- Property sub type Single family residence
- Status Active
- Other 3.404m X 1.575m
Level: 2nd - Bedroom 3.404m X 3.683m
Level: 2nd - Living room 5.791m X 4.851m
Level: 2nd - Dining room 3.073m X 4.089m
Level: 2nd - Kitchen 5.791m X 3.099m
Level: 2nd - Bathroom (# of pieces - 4) 3.404m X 1.524m
Level: 2nd - Ensuite bathroom (# of pieces - 5) 2.489m X 4.191m
Level: 2nd - Bedroom 4.166m X 3.073m
Level: 2nd - Primary bedroom 4.597m X 5.512m
Level: 2nd - Utility 3.404m X 1.854m
Level: Main - Bathroom (# of pieces - 4) 4.166m X 1.854m
Level: Main - Bedroom 4.166m X 2.896m
Level: Main - Family room 8.89m X 5.944m
Level: Main - Laundry 3.404m X 1.88m
Level: Main - Foyer 1.549m X 3.073m
Level: Main
- Listing source url Https://www.realtor.ca/real-estate/28672371/3284-redecopp-court-lake-country-lake-country-east-oyama
- Listing type identifier Idx

$-2,333
/ Month












