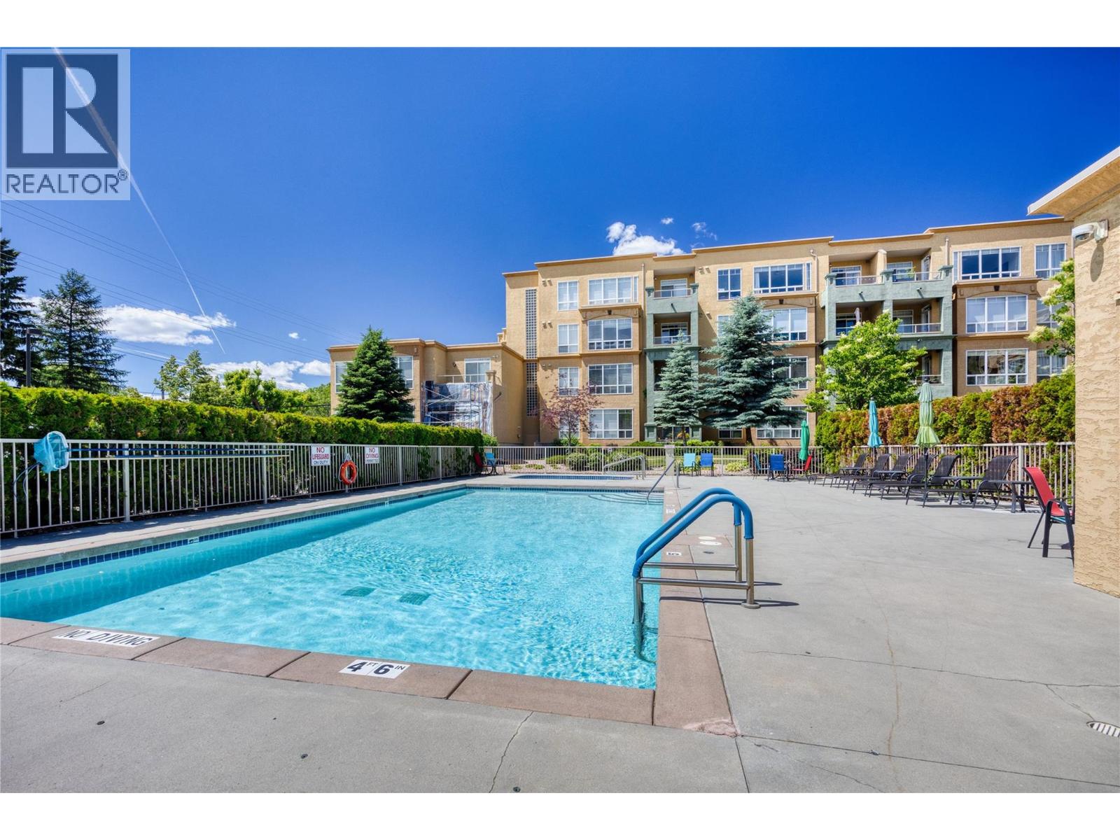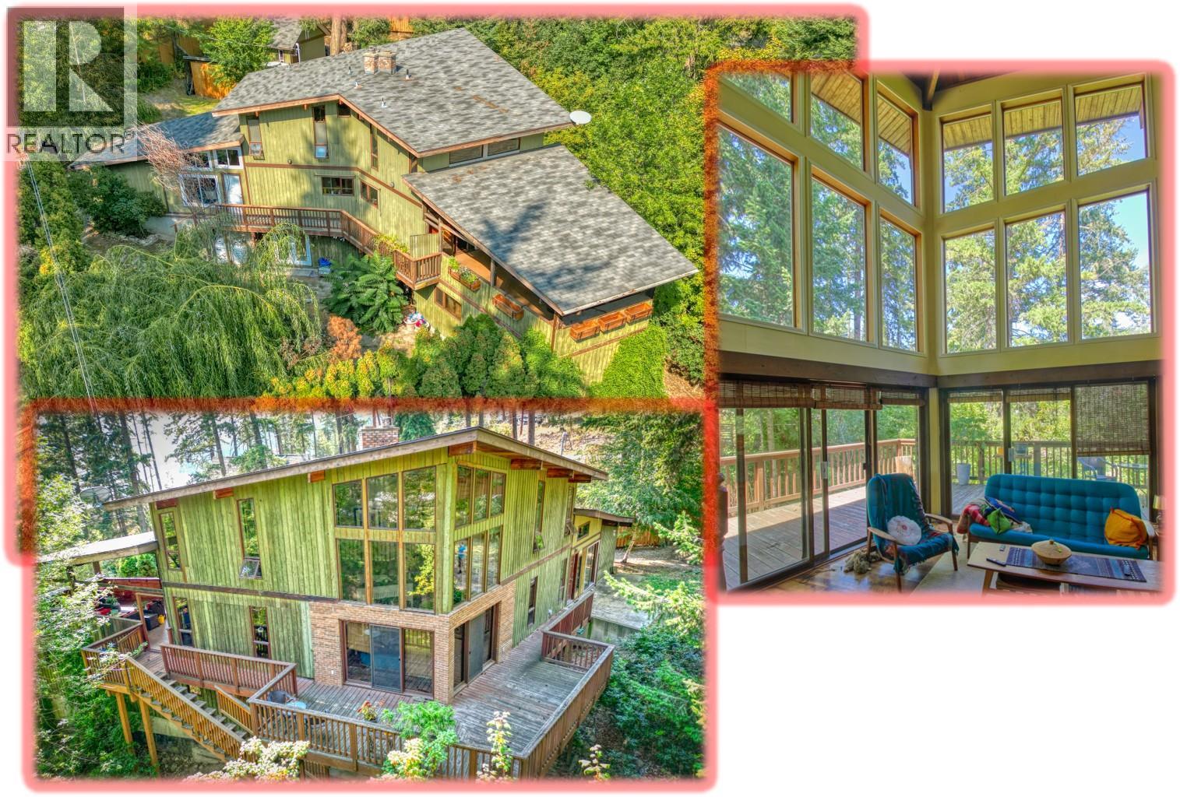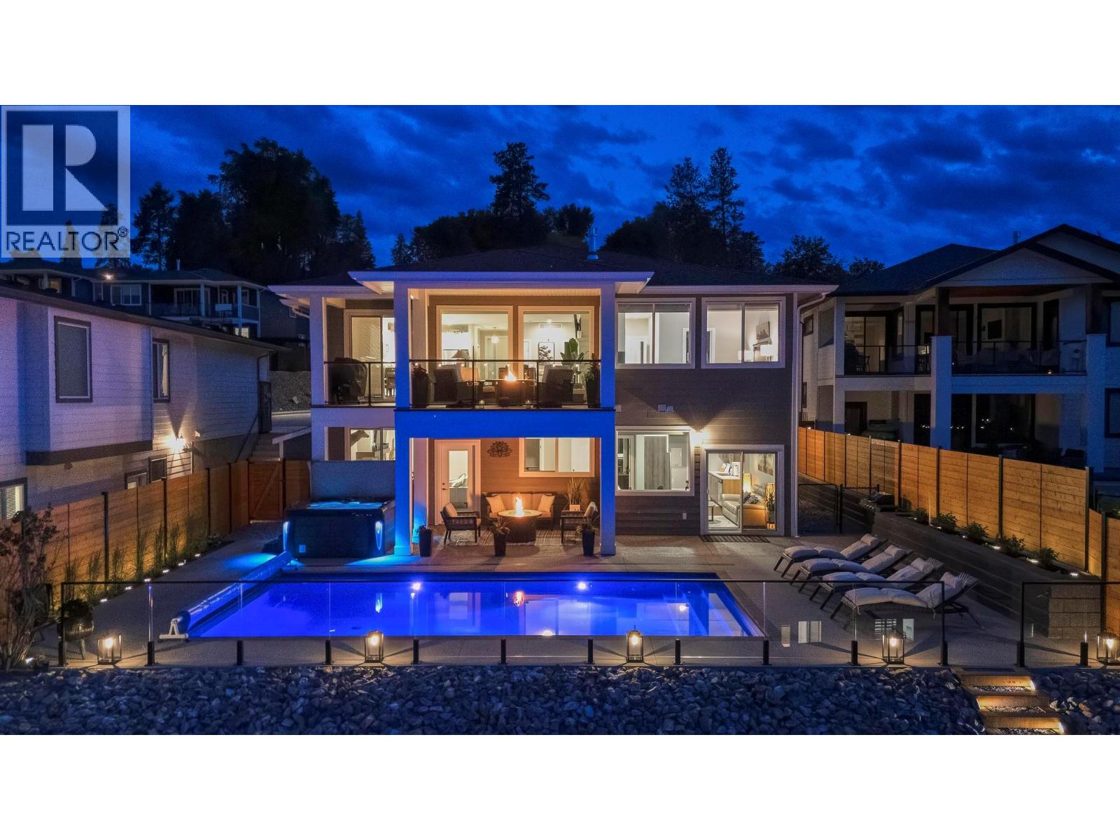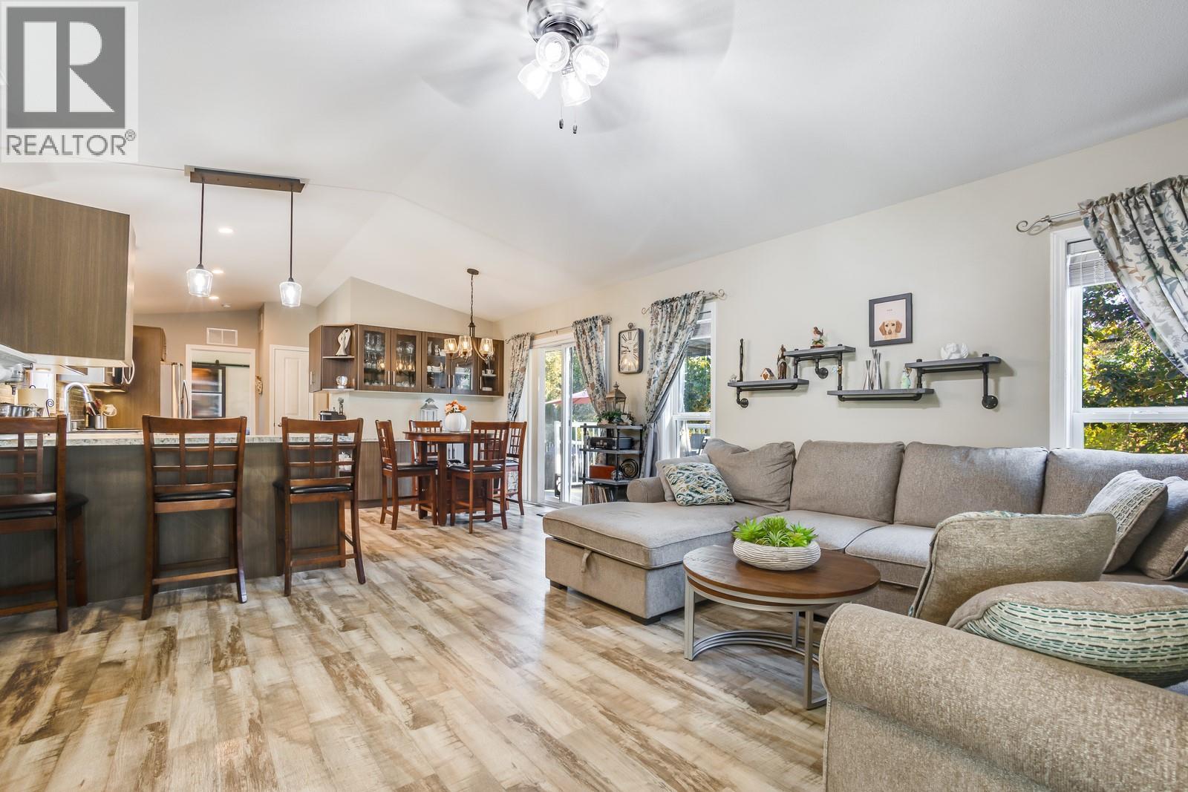- Houseful
- BC
- Lake Country
- V4V
- 3550 Woodsdale Road Unit 401

3550 Woodsdale Road Unit 401
3550 Woodsdale Road Unit 401
Highlights
Description
- Home value ($/Sqft)$398/Sqft
- Time on Houseful33 days
- Property typeSingle family
- Median school Score
- Year built2007
- Mortgage payment
Welcome to your resort-style oasis! This top-floor condominium offers a perfect blend of comfort and convenience. Inside, you will find a bright, open-layout, two-bedroom, two-bathroom unit with newer appliances. The geothermal heating and cooling are included in your strata fees making this an easy choice for your next home or investment. The amenities are second to none. Enjoy the on-site pool, hot tub, sauna, gym, and a social lounge with a full kitchen and patio. Step outside to find tennis courts, the Okanagan Rail Trail, Beasley Park, and Wood Lake, with its boat launches and marina, all just steps away. This prime location is a commuter's dream, with a bus stop just 75 meters away and UBCO only 15 minutes by car. You are also just minutes from the airport, award-winning wineries, and championship golf courses. The secure, underground parking adds another layer of convenience to this beautifully maintained property. (id:63267)
Home overview
- Cooling Central air conditioning, see remarks
- Heat source Geo thermal
- Heat type Forced air
- Has pool (y/n) Yes
- Sewer/ septic Municipal sewage system
- # total stories 1
- Roof Unknown
- # parking spaces 1
- Has garage (y/n) Yes
- # full baths 2
- # total bathrooms 2.0
- # of above grade bedrooms 2
- Flooring Ceramic tile, laminate
- Community features Pets allowed, rentals allowed
- Subdivision Lake country east / oyama
- View Mountain view
- Zoning description Unknown
- Directions 2132348
- Lot desc Landscaped, level
- Lot size (acres) 0.0
- Building size 1081
- Listing # 10363367
- Property sub type Single family residence
- Status Active
- Kitchen 3.48m X 2.667m
Level: Main - Ensuite bathroom (# of pieces - 3) 1.651m X 2.438m
Level: Main - Laundry 2.438m X 1.524m
Level: Main - Dining room 3.404m X 2.591m
Level: Main - Bedroom 4.572m X 3.785m
Level: Main - Primary bedroom 4.445m X 3.175m
Level: Main - Bathroom (# of pieces - 3) 3.48m X 2.337m
Level: Main - Living room 5.639m X 3.327m
Level: Main
- Listing source url Https://www.realtor.ca/real-estate/28881627/3550-woodsdale-road-unit-401-lake-country-lake-country-east-oyama
- Listing type identifier Idx

$-523
/ Month












