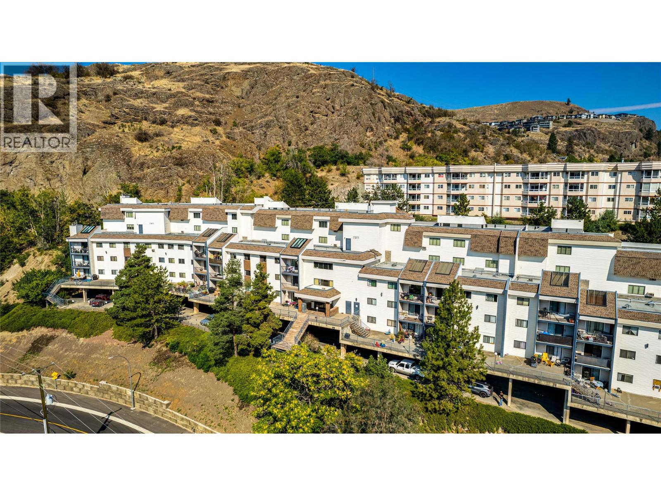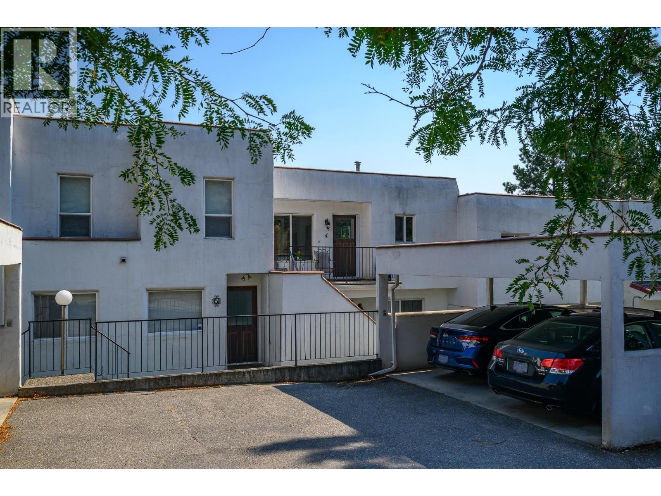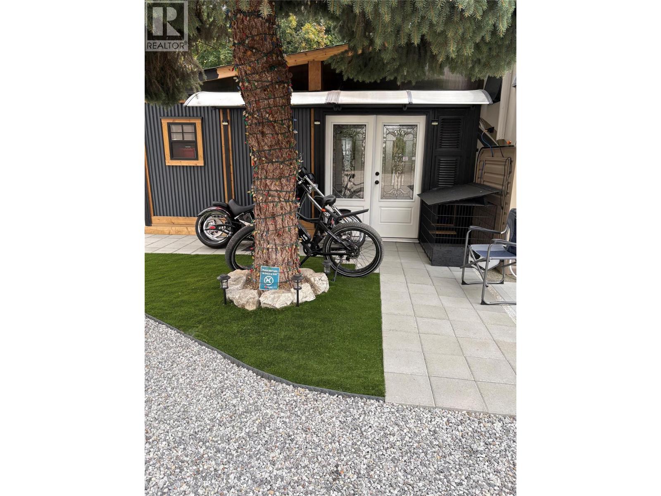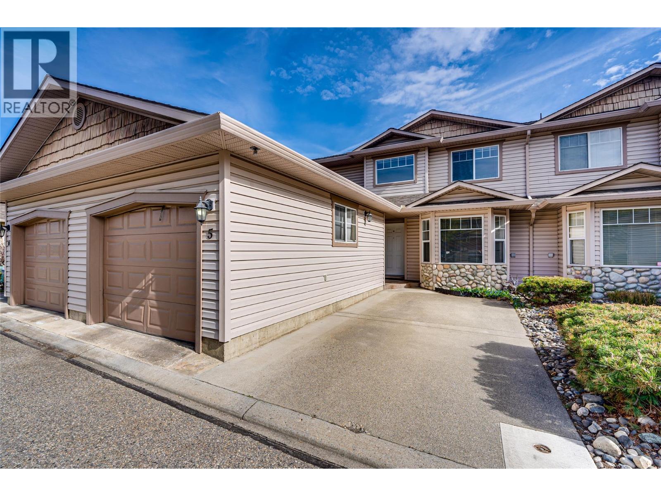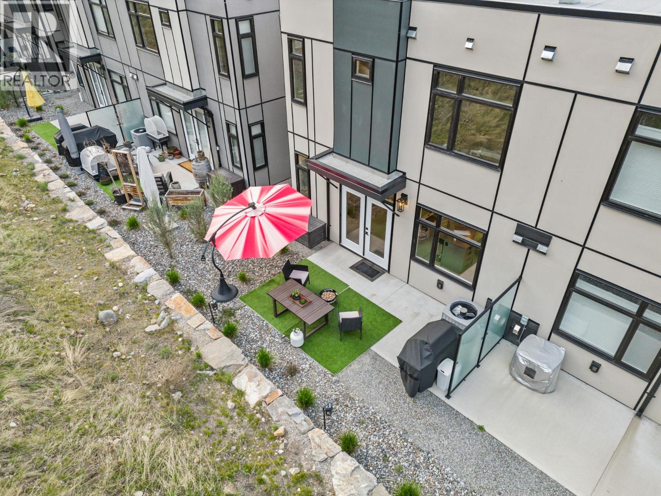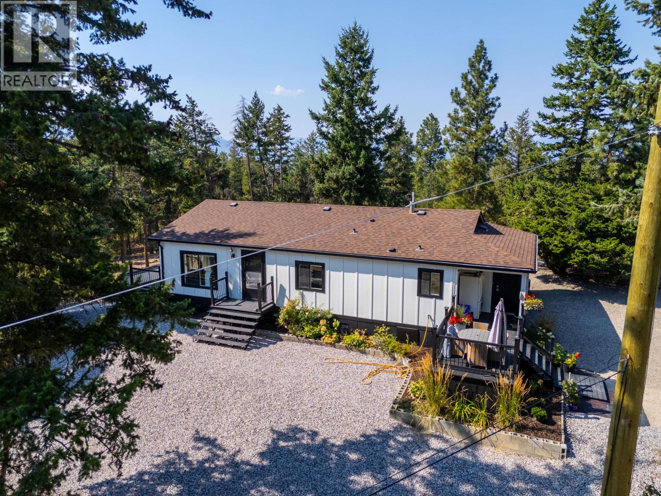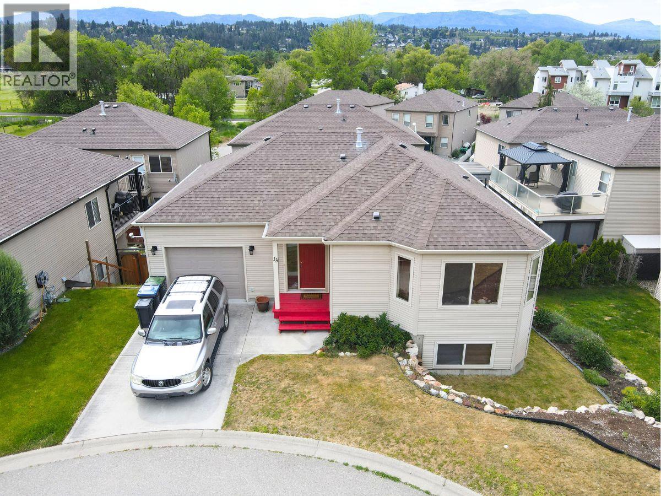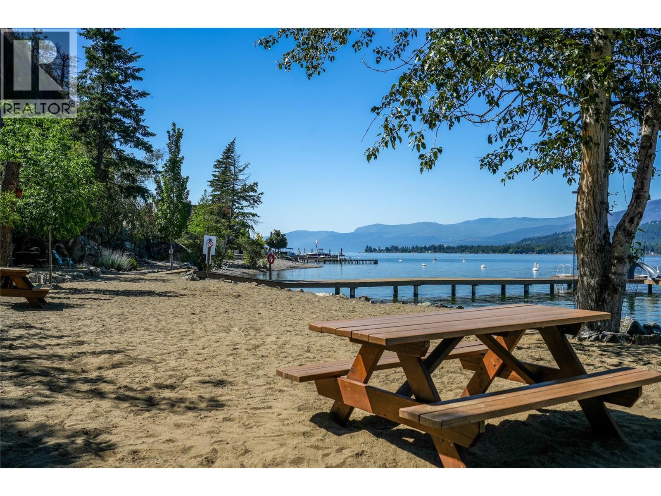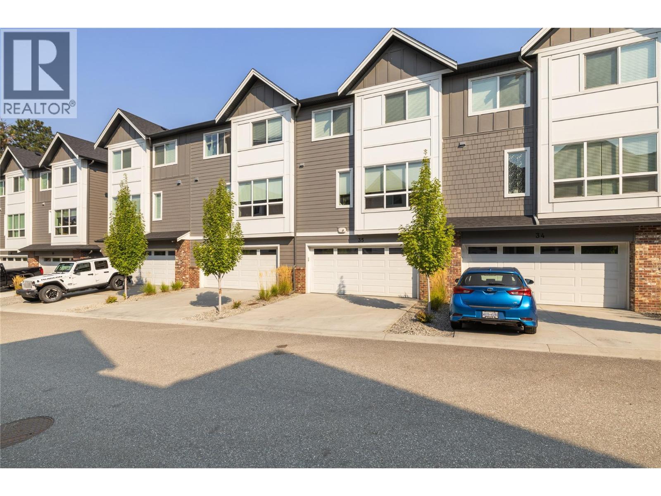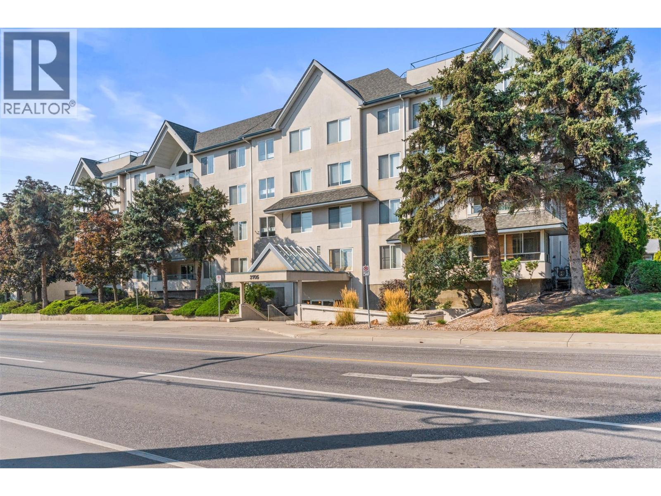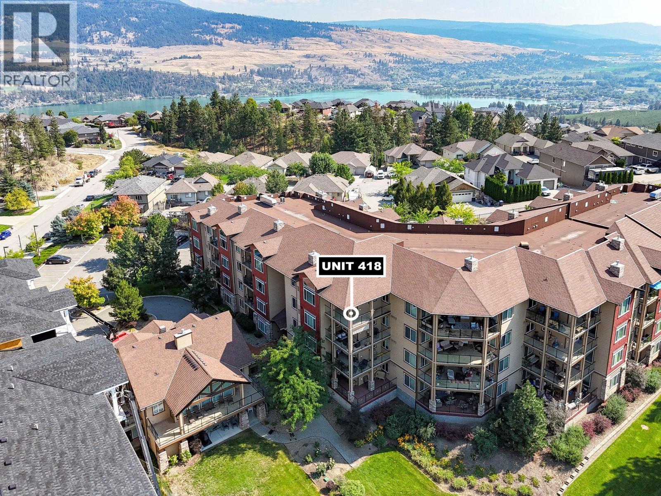- Houseful
- BC
- Lake Country
- V4V
- 4111 Evans Road Unit 21 Lot Apt 21
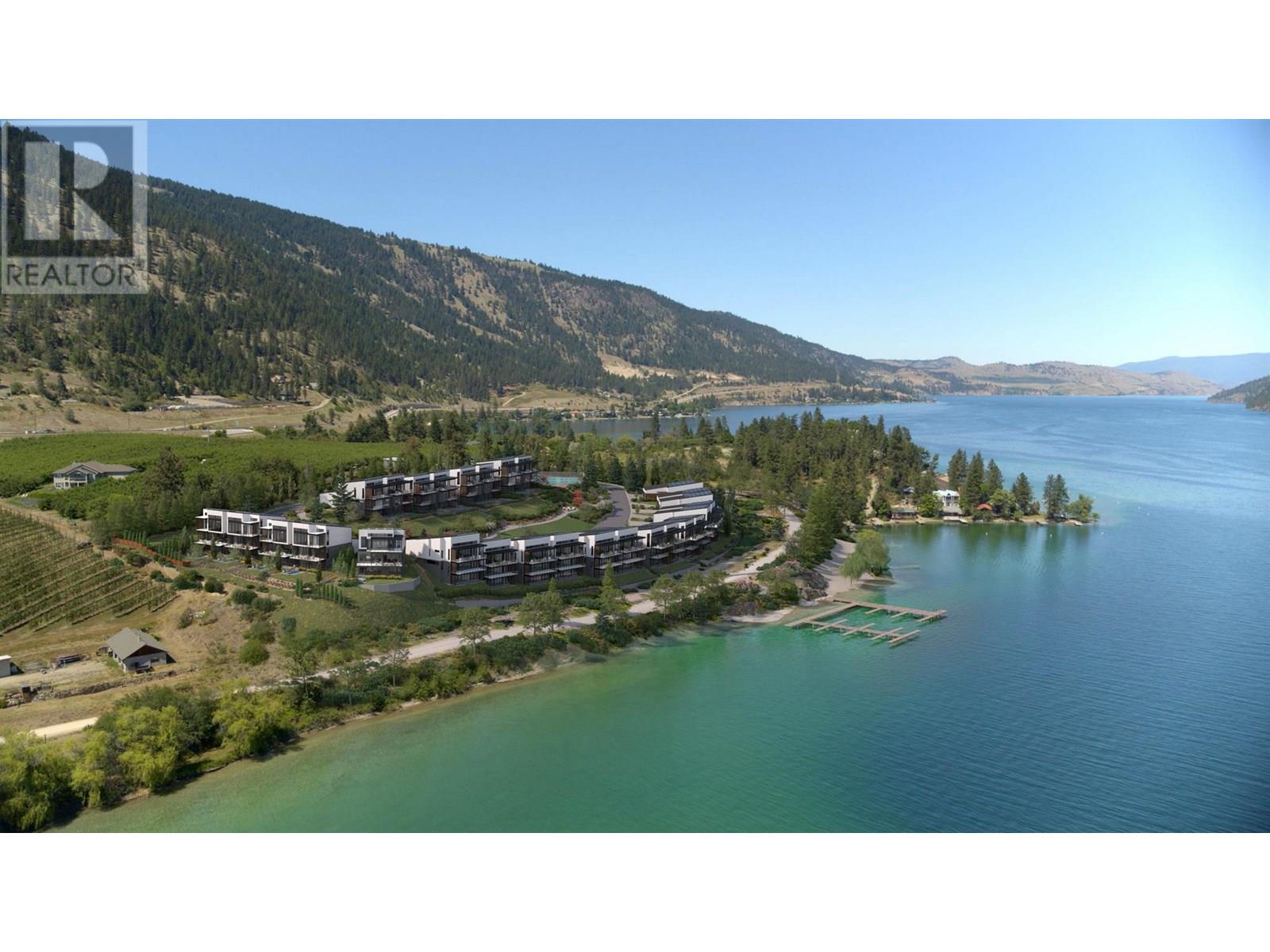
4111 Evans Road Unit 21 Lot Apt 21
4111 Evans Road Unit 21 Lot Apt 21
Highlights
Description
- Home value ($/Sqft)$939/Sqft
- Time on Houseful134 days
- Property typeSingle family
- StyleOther
- Median school Score
- Year built2025
- Garage spaces2
- Mortgage payment
Welcome to Owl’s Nest an exclusive collection of 28 Net Zero luxury homes situated on the shores of Kalamalka Lake – one of the most beautiful and exclusive lakes in the Okanagan Valley. The community features panoramic lake views with direct access to the Okanagan Rail Trail and beach, municipally approved 20-slip private marina and resort-style amenities: multi-purpose sport courts and community fire pits to provide endless opportunities to relax and enjoy paradise. The Vista I features three-storey walk out homes at 2,716 sq ft with 833 sq ft of outdoor living space. This stunning home features a 14+ ft vaulted ceiling in the open-concept kitchen/living area, offering beautiful lake views from every floor. Floor-to-ceiling windows open onto a covered balcony with an optional outdoor kitchen, perfect for indoor/outdoor entertaining. The gourmet kitchen is equipped with chef-inspired appliances. The primary retreat includes a private covered balcony, ensuite with spa-like finishes, and a spacious walk-in closet. There is also a sizable guest bedroom with a three-piece ensuite. Select from 3 finishing collections or customize to your personal taste. The impressive wine display features a cabinet-coordinated wood surround, simple horizontal bottle display, and LED lighting. Step out into private, fenced landscaped yards with optional pools. The home includes an oversized two-car garage with additional storage for summer toys. Located just a two-minute walk from the beach. (id:63267)
Home overview
- Cooling Central air conditioning, heat pump
- Heat source Electric
- Heat type Heat pump, see remarks
- Sewer/ septic Septic tank
- # total stories 3
- Roof Unknown
- # garage spaces 2
- # parking spaces 2
- Has garage (y/n) Yes
- # full baths 2
- # half baths 1
- # total bathrooms 3.0
- # of above grade bedrooms 3
- Flooring Carpeted, hardwood, tile
- Community features Family oriented
- Subdivision Lake country east / oyama
- View Lake view, mountain view, view (panoramic)
- Zoning description Unknown
- Lot desc Landscaped
- Lot size (acres) 0.0
- Building size 2716
- Listing # 10340929
- Property sub type Single family residence
- Status Active
- Great room 4.572m X 4.115m
Level: 2nd - Pantry 2.565m X 1.753m
Level: 2nd - Dining room 4.115m X 3.353m
Level: 2nd - Other 4.216m X 2.489m
Level: 2nd - Kitchen 5.588m X 3.505m
Level: 2nd - Bathroom (# of pieces - 2) Measurements not available
Level: 2nd - Bedroom 3.607m X 2.997m
Level: Lower - Storage 2.311m X 1.245m
Level: Lower - Other 4.724m X 2.921m
Level: Lower - Bedroom 3.505m X 3.378m
Level: Lower - Other 3.607m X 1.473m
Level: Lower - Laundry 2.997m X 1.448m
Level: Lower - Ensuite bathroom (# of pieces - 3) Measurements not available
Level: Lower - Other 3.404m X 1.626m
Level: Main - Storage 3.607m X 1.727m
Level: Main - Other 7.417m X 6.858m
Level: Main - Foyer 2.667m X 1.626m
Level: Main - Ensuite bathroom (# of pieces - 5) 5.791m X 2.337m
Level: Main - Other 3.505m X 4.369m
Level: Main - Primary bedroom 5.055m X 3.581m
Level: Main
- Listing source url Https://www.realtor.ca/real-estate/28115836/4111-evans-road-unit-21-lot-21-lake-country-lake-country-east-oyama
- Listing type identifier Idx

$-5,782
/ Month

