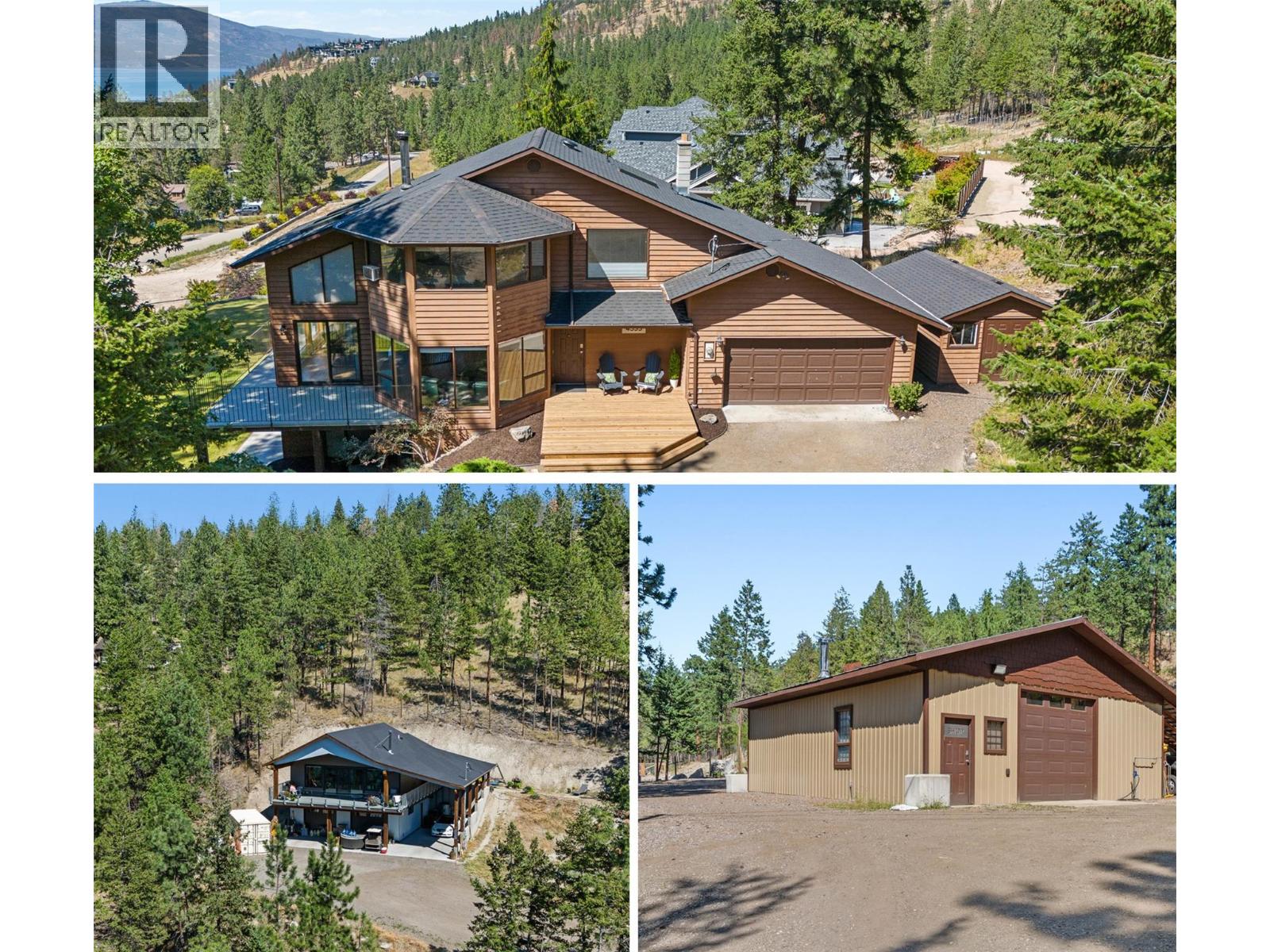- Houseful
- BC
- Lake Country
- V4V
- 4555 Ottley Rd

4555 Ottley Rd
4555 Ottley Rd
Highlights
Description
- Home value ($/Sqft)$977/Sqft
- Time on Houseful82 days
- Property typeSingle family
- Median school Score
- Lot size2.47 Acres
- Year built1990
- Garage spaces16
- Mortgage payment
Escape to tranquility and multi-generational living at 4555 Ottley Road. This remarkable Lake Country acreage is designed to bring family together while still offering privacy, comfort, and breathtaking Okanagan Lake views. With both a main residence and a newer carriage home, the property is perfectly suited for extended family, guests, or rental income. The main residence features 3 bedrooms and 3.5 baths, highlighted by vaulted ceilings, expansive windows, and a seamless indoor-outdoor flow to a spacious view deck. A cozy wood burning stove and upgraded kitchen appliances add warmth and functionality to everyday living. The newer, approximately 1,500 sq. ft. 3-bedroom, 3-bath carriage home provides modern comfort and versatility. Its massive lake-view balcony is paired with a 50-ft. over-height carport, ideal for a large RV, plus an attached double garage. A detached 1,200 sq. ft. shop offers endless options for hobbyists, car enthusiasts, or woodworking projects. Mature landscaping, rolling green space, and panoramic lake views enhance the peaceful setting. Located on a quiet no-through road, this property combines seclusion with convenience just 5 minutes to pristine beaches and local amenities, and 10 minutes to Kelowna International Airport and UBC Okanagan. (id:63267)
Home overview
- Cooling Central air conditioning
- Heat source Wood
- Heat type Forced air, stove
- Sewer/ septic Septic tank
- # total stories 3
- Roof Unknown
- # garage spaces 16
- # parking spaces 22
- Has garage (y/n) Yes
- # full baths 4
- # half baths 1
- # total bathrooms 5.0
- # of above grade bedrooms 3
- Flooring Carpeted, hardwood, laminate, tile
- Has fireplace (y/n) Yes
- Subdivision Lake country south west
- View Lake view, mountain view, valley view, view (panoramic)
- Zoning description Unknown
- Directions 2178485
- Lot desc Landscaped, wooded area
- Lot dimensions 2.47
- Lot size (acres) 2.47
- Building size 2454
- Listing # 10357620
- Property sub type Single family residence
- Status Active
- Kitchen 4.191m X 5.359m
- Living room 5.334m X 4.597m
- Full bathroom 2.896m X 1.448m
- Primary bedroom 4.648m X 4.674m
Level: 2nd - Ensuite bathroom (# of pieces - 4) 1.524m X 3.962m
Level: 2nd - Bathroom (# of pieces - 4) 1.676m X 2.794m
Level: 2nd - Bedroom 4.648m X 4.572m
Level: 2nd - Other 1.676m X 3.835m
Level: 2nd - Utility 2.134m X 2.616m
Level: Lower - Bathroom (# of pieces - 3) 1.549m X 2.184m
Level: Lower - Bedroom 3.988m X 4.775m
Level: Lower - Storage 1.372m X 1.549m
Level: Lower - Recreational room 4.318m X 2.946m
Level: Lower - Recreational room 5.156m X 4.699m
Level: Lower - Other 6.96m X 6.35m
Level: Main - Kitchen 2.54m X 4.648m
Level: Main - Bathroom (# of pieces - 4) 1.473m X 2.438m
Level: Main - Bathroom (# of pieces - 2) 1.549m X 1.575m
Level: Main - Dining room 4.267m X 2.972m
Level: Main - Living room 7.061m X 4.674m
Level: Main
- Listing source url Https://www.realtor.ca/real-estate/28675571/4555-ottley-road-lake-country-lake-country-south-west
- Listing type identifier Idx

$-6,395
/ Month












