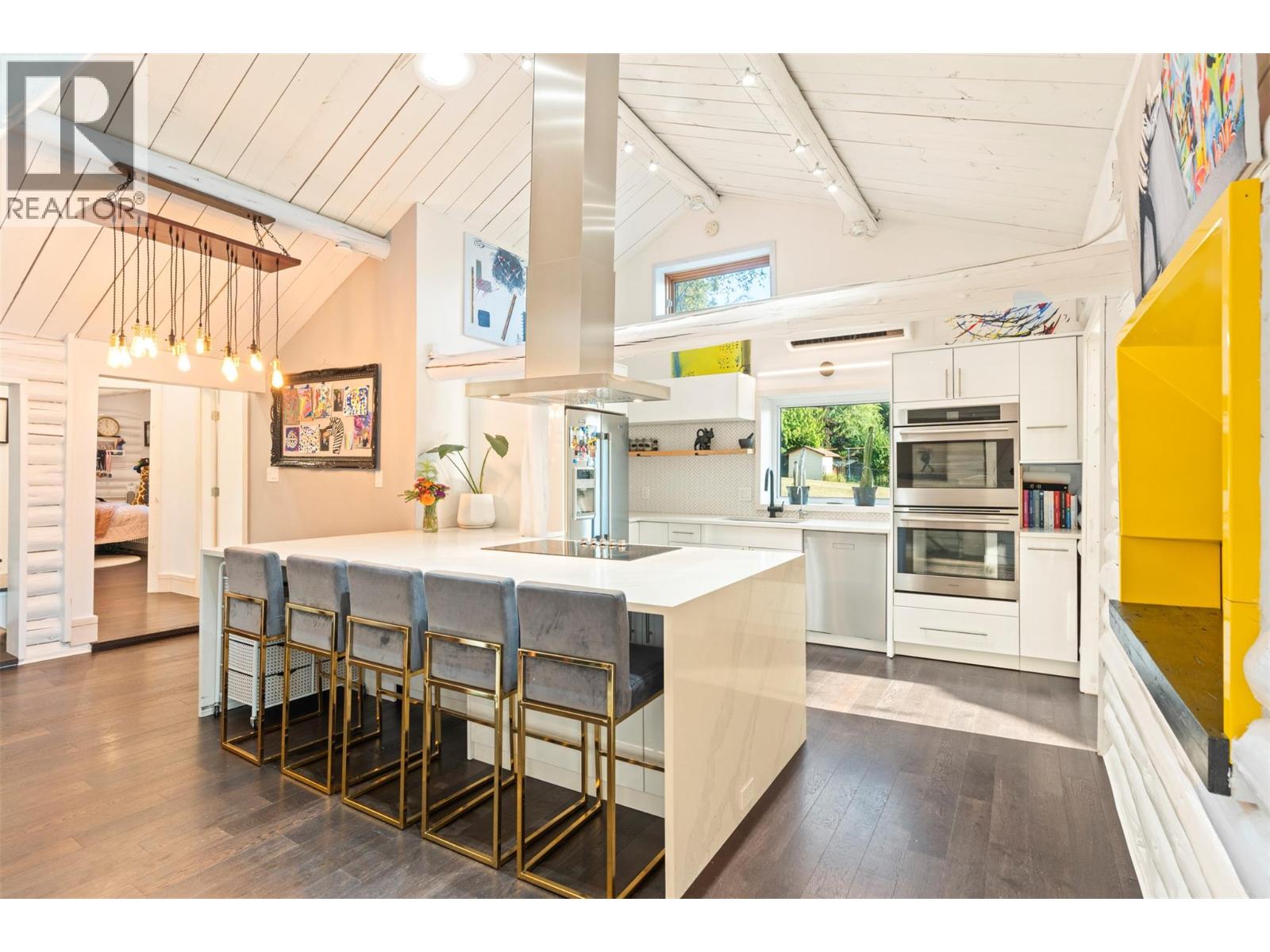- Houseful
- BC
- Lake Country
- V4V
- 5555 Stubbs Rd

5555 Stubbs Rd
5555 Stubbs Rd
Highlights
Description
- Home value ($/Sqft)$512/Sqft
- Time on Houseful52 days
- Property typeSingle family
- Median school Score
- Lot size0.92 Acre
- Year built1975
- Mortgage payment
Introducing this stunning, renovated modern farmhouse, a property that exudes warmth, sun trapped with full sun all day, elegance, and high-end finishes throughout. Upon entering, you'll immediately feel captivated by the cozy ambiance. The open concept living space features a charming fireplace and floods of natural light, creating a tranquil retreat for all. The one-of-a-kind loft master suite offers privacy and luxury, providing a true haven for relaxation. Additionally, the brand new, thoughtfully renovated 496 sq ft detached studio presents an exceptional opportunity for anyone seeking a home-based business. Outside, the oversized deck and hot tub create the perfect spot for enjoying the breathtaking views and the great outdoors. With three convenient access points, accommodating even the largest vehicles or recreational equipment, with 50amp service, water & sewer. EV charging point hook up. Situated on a perfect .92-acre lot, this property holds immense potential for expansion or development. Whether you dream of adding onto the main home or exploring new construction possibilities, the expansive lot serves as your canvas. Furthermore, the location offers proximity to essentials such as the lake, hiking trails, schools, and shopping, making it an ideal choice for families. This home and property combine luxury, comfort, and potential in one picturesque package.Don't miss your chance to own this incredible property, where every detail has been carefully considered. (id:63267)
Home overview
- Cooling Wall unit
- Heat source Electric
- Heat type Baseboard heaters, see remarks
- Sewer/ septic Septic tank
- # total stories 2
- Roof Unknown
- Fencing Fence
- # parking spaces 10
- Has garage (y/n) Yes
- # full baths 2
- # total bathrooms 2.0
- # of above grade bedrooms 3
- Flooring Hardwood, other, tile
- Has fireplace (y/n) Yes
- Community features Family oriented, rural setting, pets allowed, rentals allowed
- Subdivision Lake country south west
- View Lake view, mountain view, view (panoramic)
- Zoning description Unknown
- Directions 1535366
- Lot desc Landscaped, sloping
- Lot dimensions 0.92
- Lot size (acres) 0.92
- Building size 2462
- Listing # 10361190
- Property sub type Single family residence
- Status Active
- Other 4.623m X 4.064m
- Other 4.623m X 4.064m
- Other 2.87m X 3.607m
- Ensuite bathroom (# of pieces - 4) 3.734m X 2.565m
Level: 2nd - Primary bedroom 7.95m X 6.325m
Level: 2nd - Laundry 1.651m X 5.842m
Level: Main - Dining room 6.274m X 3.505m
Level: Main - Living room 3.556m X 7.264m
Level: Main - Kitchen 4.089m X 3.759m
Level: Main - Bedroom 3.734m X 2.972m
Level: Main - Bathroom (# of pieces - 3) 3.124m X 2.261m
Level: Main - Workshop 5.486m X 2.083m
Level: Main - Bedroom 4.851m X 2.718m
Level: Main - Other 4.775m X 14.351m
Level: Main
- Listing source url Https://www.realtor.ca/real-estate/28793958/5555-stubbs-road-lake-country-lake-country-south-west
- Listing type identifier Idx

$-3,360
/ Month












