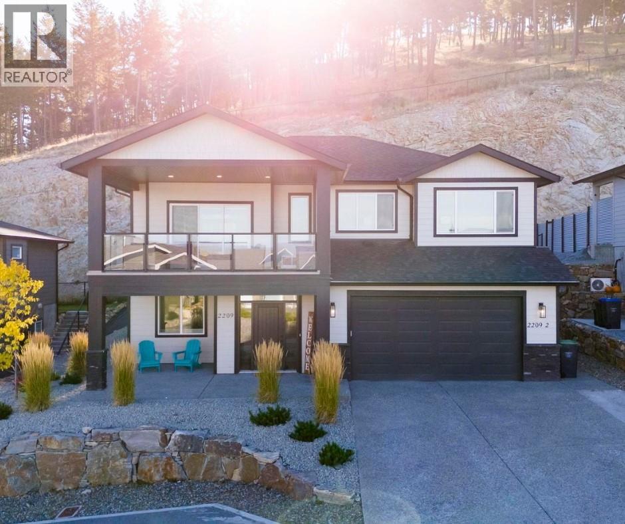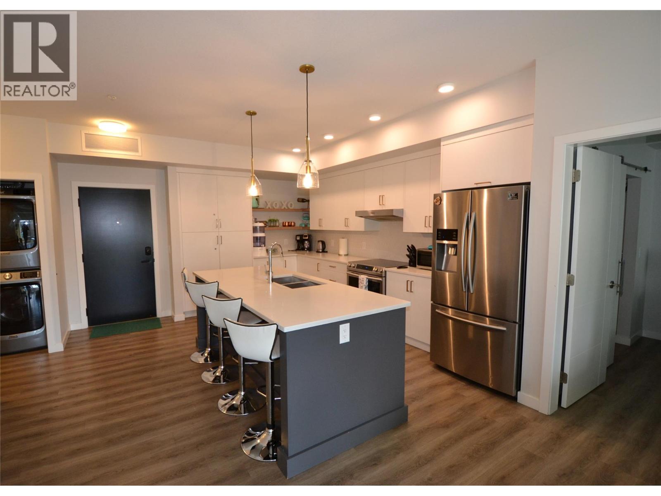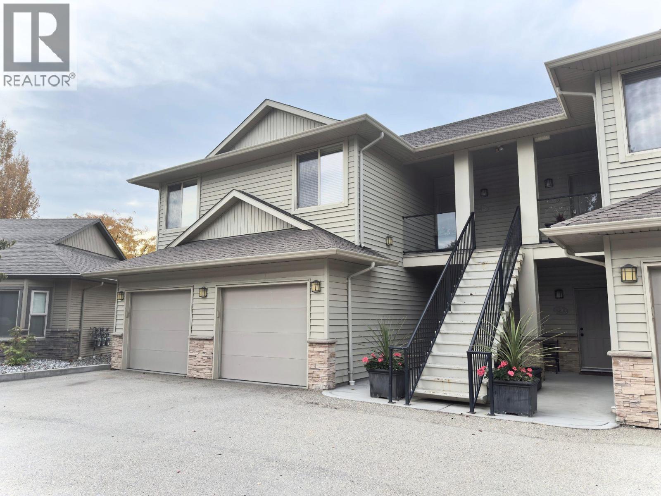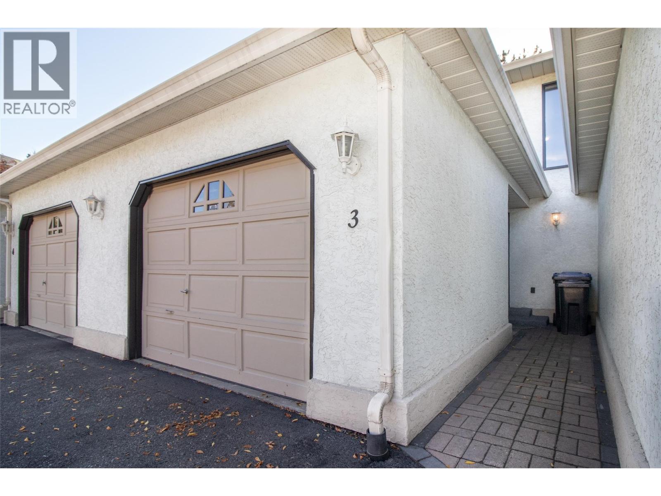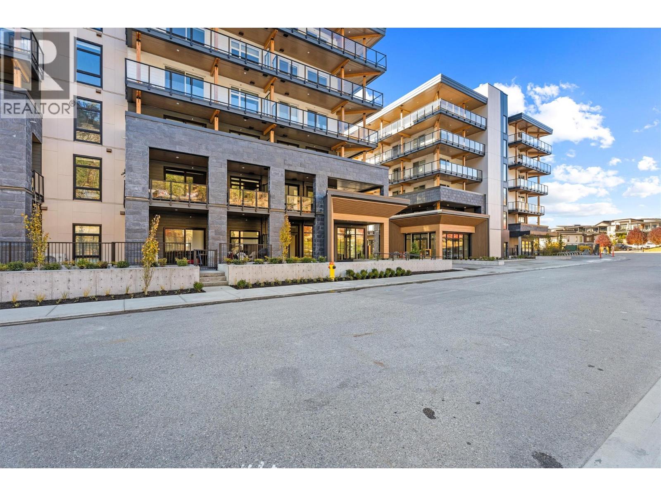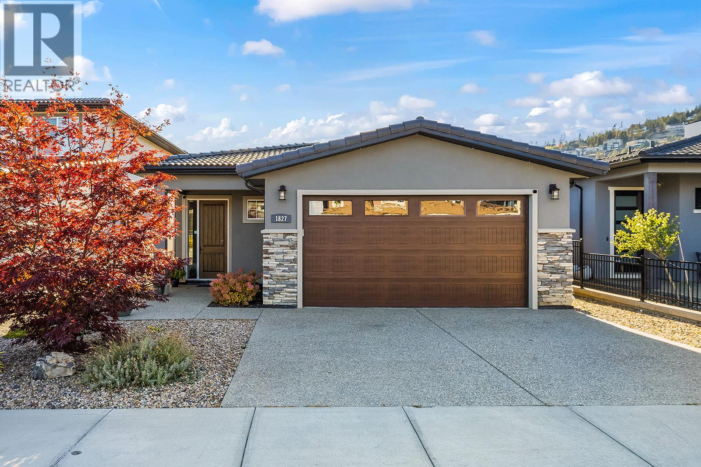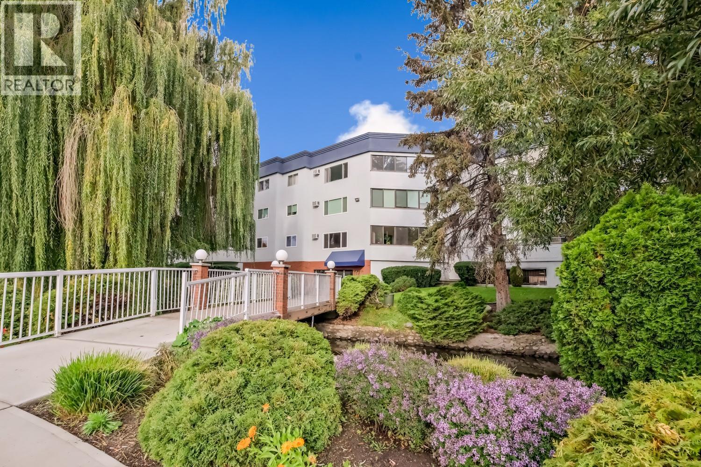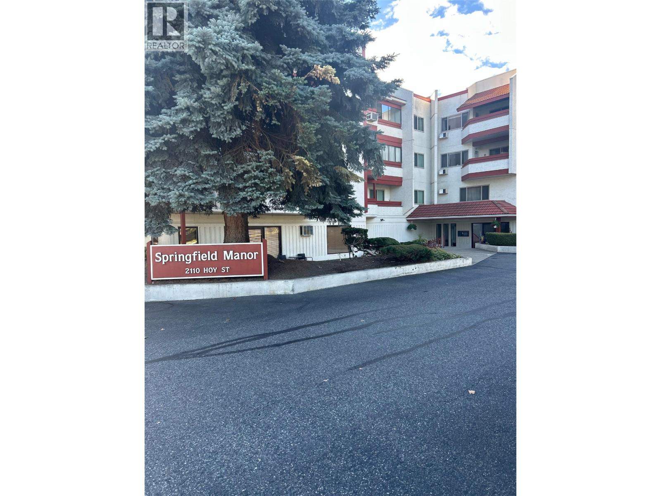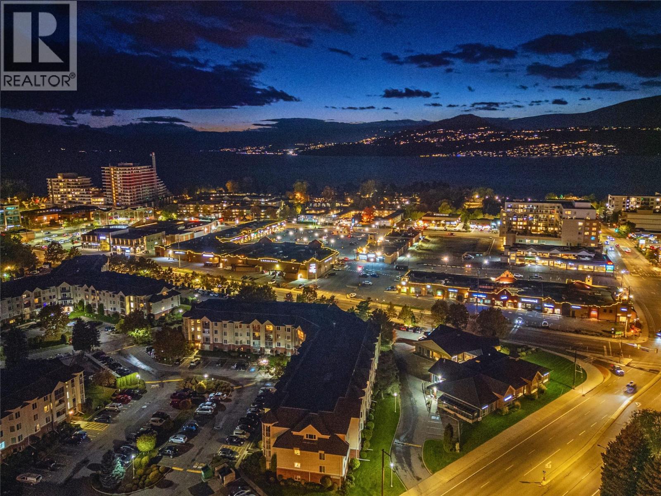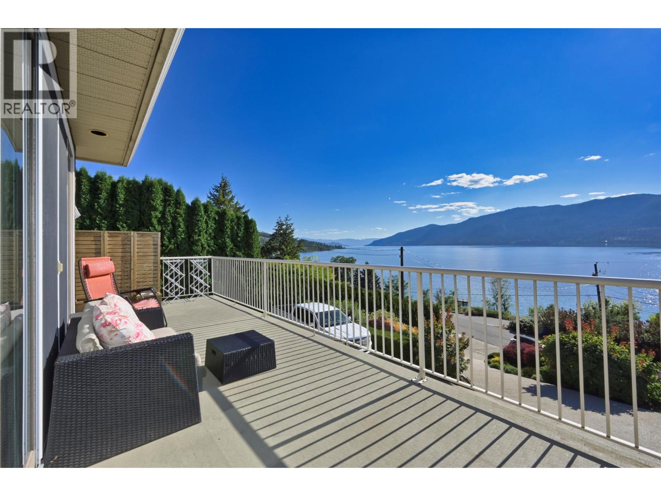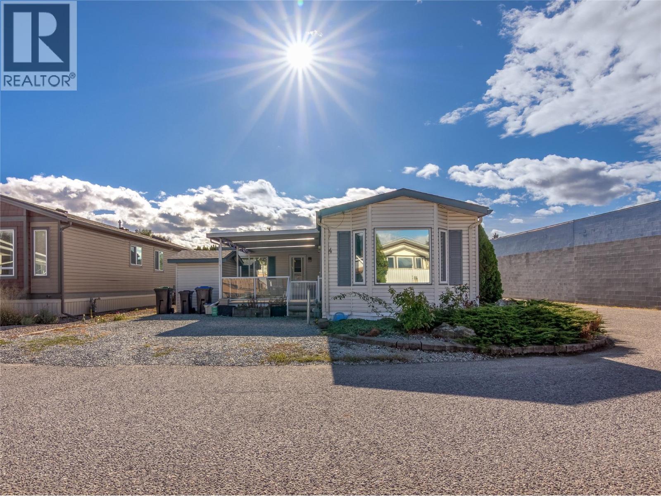- Houseful
- BC
- Lake Country
- V4V
- 7097 Glenmore Road Lot Apt 148
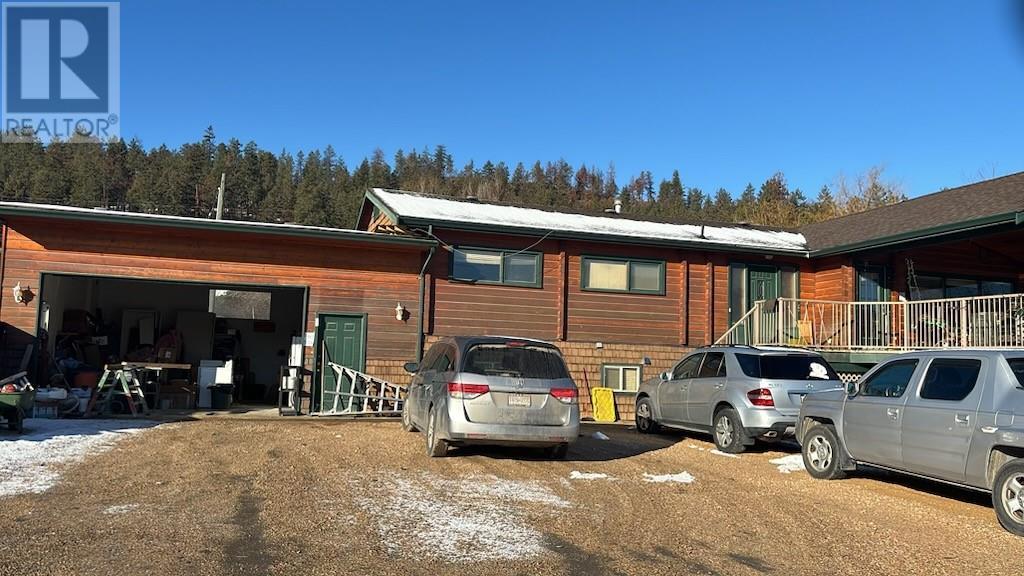
7097 Glenmore Road Lot Apt 148
For Sale
245 Days
$2,995,000
5 beds
3 baths
3,180 Sqft
7097 Glenmore Road Lot Apt 148
For Sale
245 Days
$2,995,000
5 beds
3 baths
3,180 Sqft
Highlights
This home is
370%
Time on Houseful
245 Days
Home features
Garage
School rated
6.1/10
Lake Country
-0.07%
Description
- Home value ($/Sqft)$942/Sqft
- Time on Houseful245 days
- Property typeSingle family
- Median school Score
- Lot size10 Acres
- Year built1970
- Mortgage payment
This is a 10-acre site Zoned A-1 with two homes. The first is a Pan-a-bode home with vaulted ceiling, 5 beds and 3 baths. The master has a 3-piece ensuite and walk in closet. Large open rooms makes this a great family home. The second home has over 2,500 sq ft of renovated living space. With 3 beds on the main floor and 1 below it is a great young family home or rental. 2 full baths with a den/office down. This home has a detached garage, and the site also boasts 2 Quonsets. One is a heated 35’X6’ with 2 baths, and a mezzanine. The second is 30’X60’ and has a heated floor and bath. Cherries, apples, vegetables, fruit stand. (id:63267)
Home overview
Amenities / Utilities
- Cooling Central air conditioning
- Heat type Forced air
- Sewer/ septic Septic tank
Exterior
- # total stories 2
- Roof Unknown
- Fencing Fence, page wire
- Has garage (y/n) Yes
Interior
- # full baths 3
- # total bathrooms 3.0
- # of above grade bedrooms 5
- Flooring Hardwood, mixed flooring
Location
- Community features Pets allowed with restrictions
- Subdivision Lake country south west
- View Mountain view, valley view, view (panoramic)
- Zoning description Agricultural
Lot/ Land Details
- Lot dimensions 10
Overview
- Lot size (acres) 10.0
- Building size 3180
- Listing # 10335849
- Property sub type Single family residence
- Status Active
Rooms Information
metric
- Bedroom 4.013m X 3.2m
Level: Basement - Other 2.438m X 2.134m
Level: Basement - Family room 7.315m X 3.861m
Level: Basement - Laundry 2.489m X 1.829m
Level: Basement - Bedroom 3.912m X 2.438m
Level: Basement - Full bathroom 2.337m X 2.235m
Level: Basement - Games room 5.791m X 3.759m
Level: Basement - Bedroom 3.505m X 3.048m
Level: Main - Primary bedroom 4.724m X 4.115m
Level: Main - Kitchen 5.486m X 2.743m
Level: Main - Ensuite bathroom (# of pieces - 3) 2.362m X 2.134m
Level: Main - Foyer 3.048m X 2.896m
Level: Main - Bedroom 3.048m X 2.972m
Level: Main - Full bathroom 4.115m X 1.829m
Level: Main - Dining room 3.658m X 2.438m
Level: Main - Living room 5.486m X 5.334m
Level: Main
SOA_HOUSEKEEPING_ATTRS
- Listing source url Https://www.realtor.ca/real-estate/27936205/7097-glenmore-road-lot-148-lake-country-lake-country-south-west
- Listing type identifier Idx
The Home Overview listing data and Property Description above are provided by the Canadian Real Estate Association (CREA). All other information is provided by Houseful and its affiliates.

Lock your rate with RBC pre-approval
Mortgage rate is for illustrative purposes only. Please check RBC.com/mortgages for the current mortgage rates
$-7,987
/ Month25 Years fixed, 20% down payment, % interest
$
$
$
%
$
%

Schedule a viewing
No obligation or purchase necessary, cancel at any time
Nearby Homes
Real estate & homes for sale nearby

