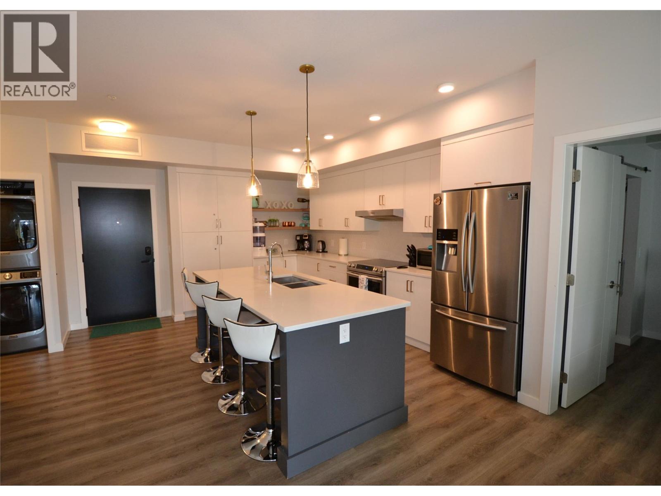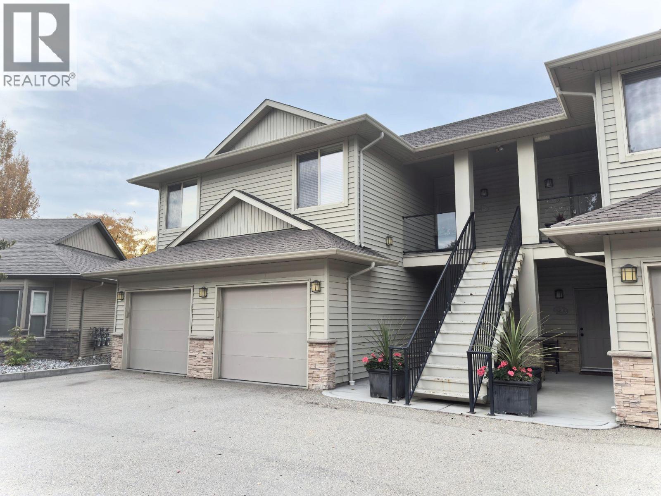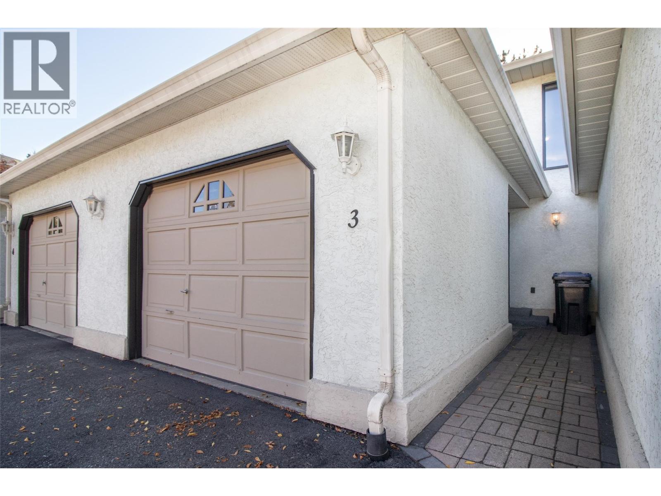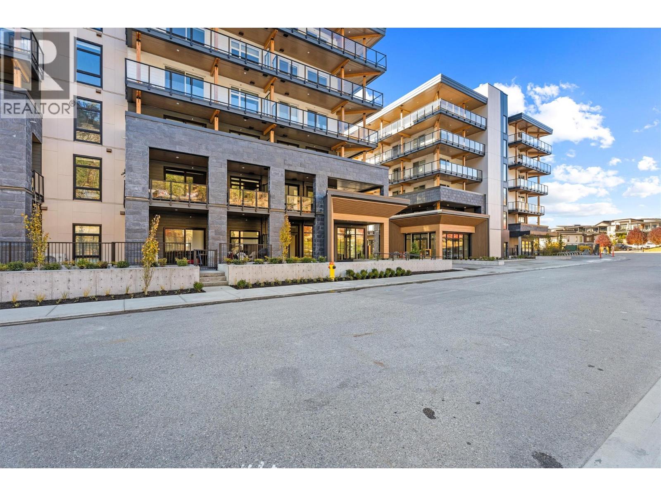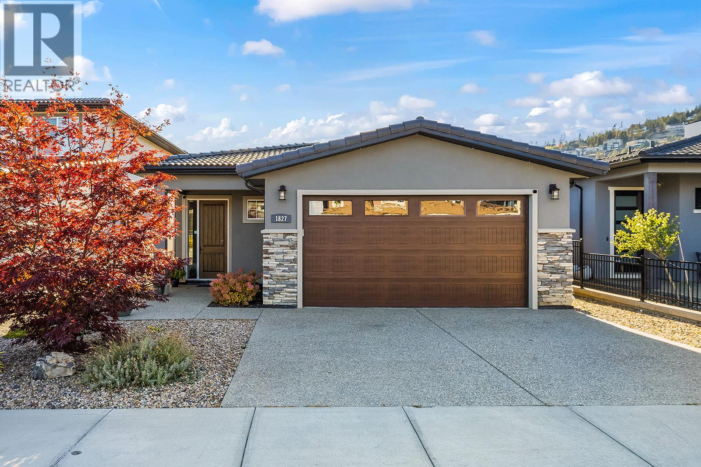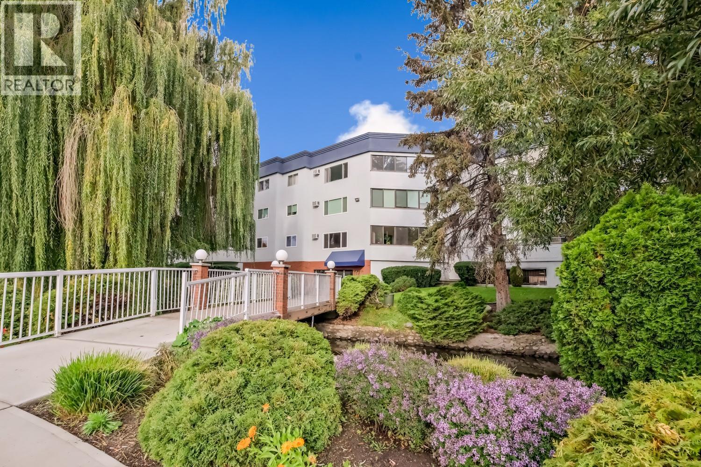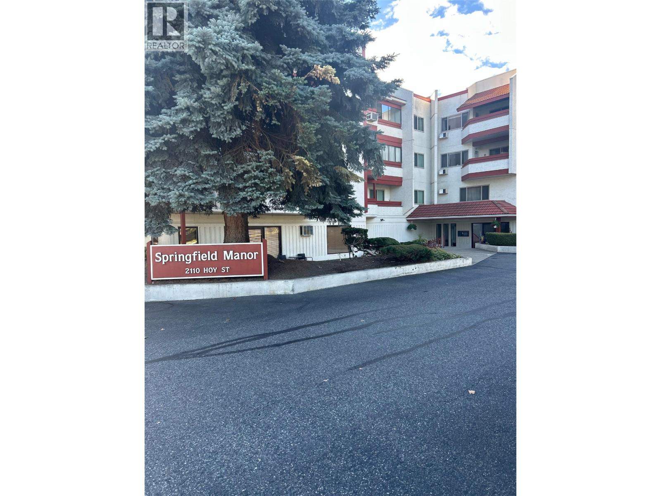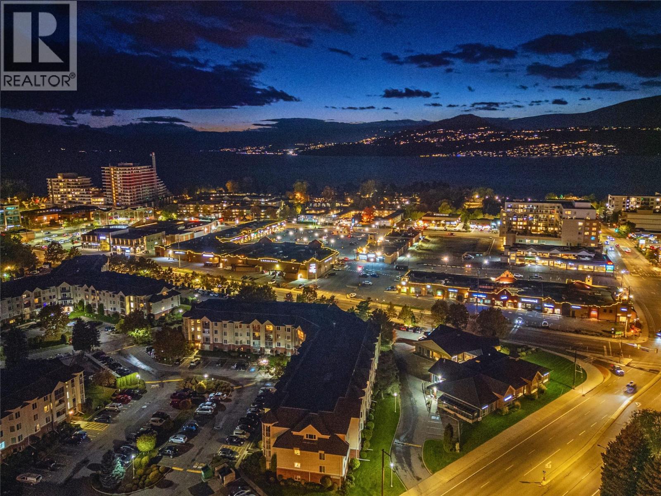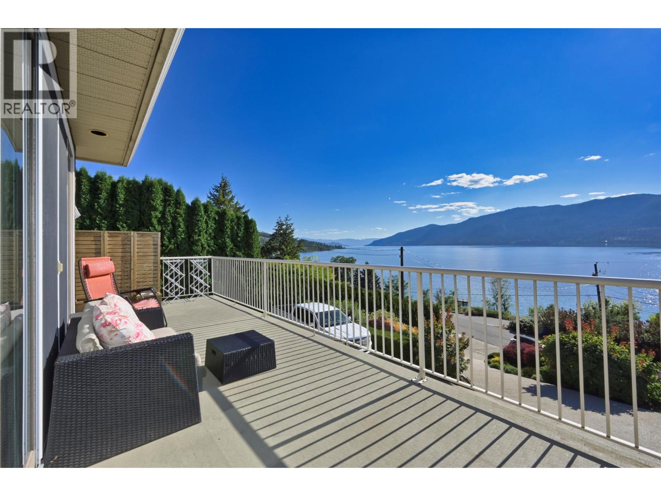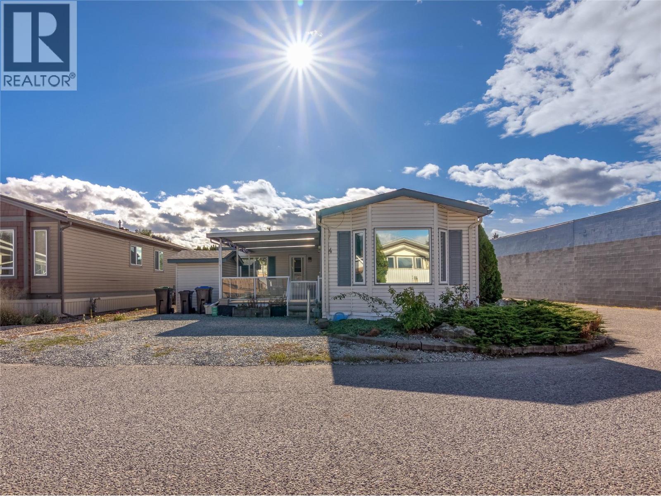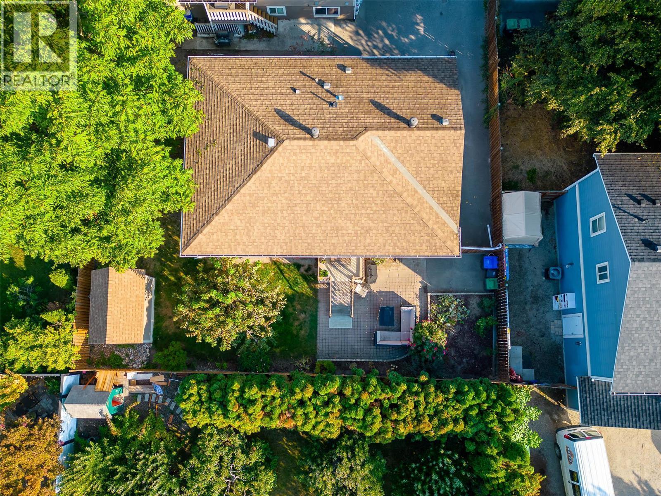- Houseful
- BC
- Lake Country
- V4V
- 9201 Okanagan Centre Road W Unit 22
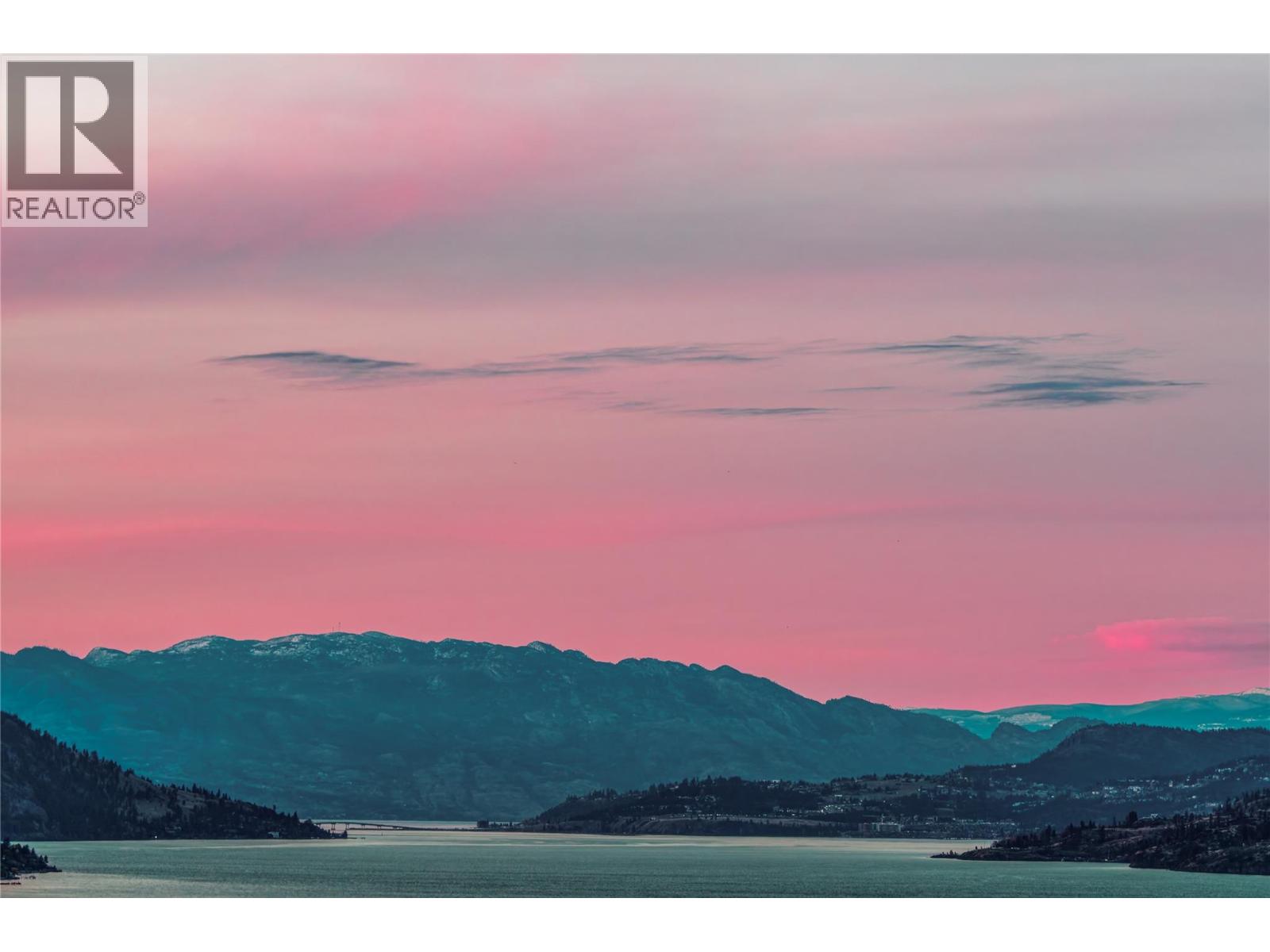
9201 Okanagan Centre Road W Unit 22
9201 Okanagan Centre Road W Unit 22
Highlights
Description
- Home value ($/Sqft)$455/Sqft
- Time on Houseful84 days
- Property typeSingle family
- StyleContemporary,other,split level entry
- Median school Score
- Year built2023
- Garage spaces3
- Mortgage payment
Luxury Lakeview Villa with Designer Upgrades in Lake Country Villas. Perched above Okanagan Lake and minutes from 7+ award-winning wineries, this 3-bed, 3-bath walk-up Villa offers over 2,700 sq. ft. of high-end living with panoramic lake views. Thoughtfully designed with premium materials and Fisher & Paykel integrated appliances, this home showcases 9’–11’ ceilings on the main, 10’ ceilings down, and a bright, open layout perfect for entertaining or relaxing. Enjoy two covered decks, a spacious 3-car tandem garage, and over $34,000 in upgrades like: Wet bar with fridge, Hardwood stairs, Wood-look vinyl downstairs, Epoxy-coated garage floor, water softener system, and ceiling fan in primary suite. The private primary retreat features full lake views and a spa-like ensuite. Fully engineered for optimal sightlines, this modern “Farmhouse Palette” home is perfect for year-round living or lock-and-leave convenience. Wake up to lake views and toast sunsets—This is Okanagan living at its finest! NO GST APPLICABLE ON THIS HOME!! (id:63267)
Home overview
- Cooling Central air conditioning
- Heat type Forced air, see remarks
- Sewer/ septic Municipal sewage system
- # total stories 2
- Roof Unknown
- # garage spaces 3
- # parking spaces 5
- Has garage (y/n) Yes
- # full baths 3
- # total bathrooms 3.0
- # of above grade bedrooms 3
- Flooring Carpeted, ceramic tile, hardwood, vinyl
- Has fireplace (y/n) Yes
- Community features Pets allowed
- Subdivision Lake country south west
- View Lake view, mountain view, valley view, view (panoramic)
- Zoning description Unknown
- Lot desc Landscaped
- Lot size (acres) 0.0
- Building size 2721
- Listing # 10358069
- Property sub type Single family residence
- Status Active
- Other 11.074m X 6.198m
Level: Basement - Bathroom (# of pieces - 4) 1.524m X 2.642m
Level: Lower - Recreational room 7.798m X 5.359m
Level: Lower - Bedroom 3.785m X 4.369m
Level: Lower - Foyer 3.023m X 3.124m
Level: Lower - Utility 4.064m X 2.896m
Level: Lower - Ensuite bathroom (# of pieces - 5) 5.613m X 2.946m
Level: Main - Dining room 2.718m X 5.105m
Level: Main - Other 1.473m X 2.794m
Level: Main - Kitchen 5.156m X 5.309m
Level: Main - Primary bedroom 4.547m X 4.42m
Level: Main - Living room 4.572m X 5.105m
Level: Main - Bedroom 3.378m X 4.445m
Level: Main - Bathroom (# of pieces - 3) 2.235m X 2.388m
Level: Main
- Listing source url Https://www.realtor.ca/real-estate/28679788/9201-okanagan-centre-road-w-unit-22-lake-country-lake-country-south-west
- Listing type identifier Idx

$-3,005
/ Month

