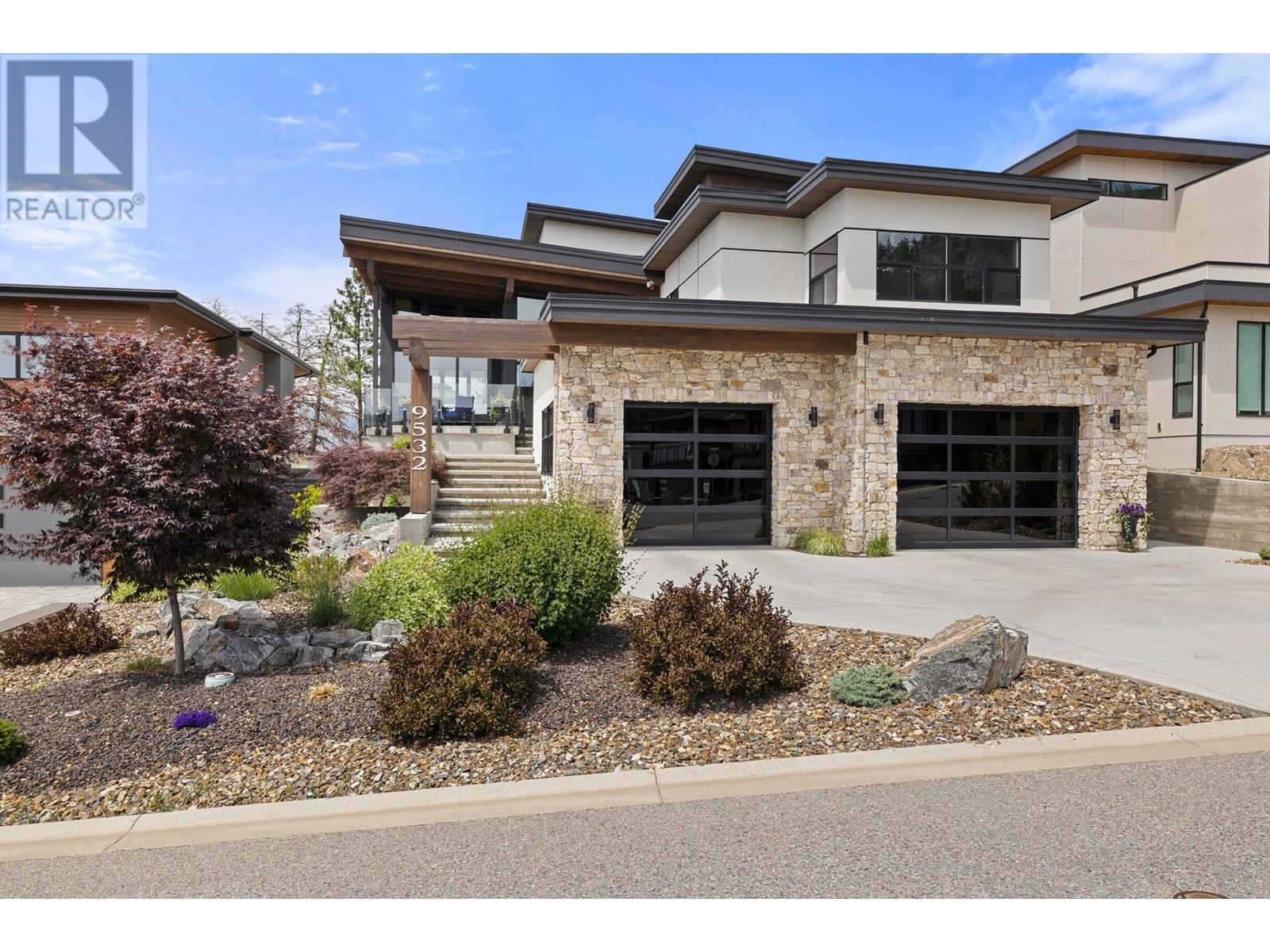- Houseful
- BC
- Lake Country
- V4V
- 9532 Benchland Dr

9532 Benchland Dr
9532 Benchland Dr
Highlights
Description
- Home value ($/Sqft)$633/Sqft
- Time on Houseful123 days
- Property typeSingle family
- StyleOther
- Median school Score
- Lot size9,583 Sqft
- Year built2020
- Garage spaces2
- Mortgage payment
This exceptional residence in the coveted Lakestone community is an architectural masterpiece crafted for luxurious living and entertaining, showcasing breathtaking front and back views. Step into a grand foyer with soaring ceilings, rich hardwood floors, and dramatic wood staircases with sleek glass railings. Sunlight fills every space through walls of windows. The upper-level great room features a modern fireplace and opens onto a covered deck with sweeping lake and mountain views. The gourmet kitchen impresses with a massive island, gas range, custom hood, dual sinks, breakfast bar, wine bar, coffee station with sink, and walk-in pantry. A sliding pass-through connects to the outdoor dining area for effortless hosting. The backyard is a private retreat with a heated pool, hot tub, sun lounges, gazebo dining area, and covered patio for year-round enjoyment. The elegant primary suite offers a private view deck, spacious walk-in closet, and a spa-inspired ensuite with double vanity, rain shower, and soaking tub with stunning vistas. The lower level includes a large rec room, gym, and full bath. The oversized garage provides workshop space, one-way glass doors, and abundant light. Enjoy Lakestone’s resort-style amenities include pools, hot tubs, fitness centres, sport courts, and lake access all just just minutes from Kelowna, UBCO, and the airport. (id:63267)
Home overview
- Cooling Central air conditioning
- Heat type Forced air
- Has pool (y/n) Yes
- Sewer/ septic Municipal sewage system
- # total stories 3
- # garage spaces 2
- # parking spaces 2
- Has garage (y/n) Yes
- # full baths 3
- # half baths 1
- # total bathrooms 4.0
- # of above grade bedrooms 3
- Subdivision Lake country south west
- View Lake view, mountain view, view (panoramic)
- Zoning description Unknown
- Lot dimensions 0.22
- Lot size (acres) 0.22
- Building size 3617
- Listing # 10351740
- Property sub type Single family residence
- Status Active
- Bathroom (# of pieces - 5) 2.362m X 3.607m
Level: 2nd - Bedroom 3.962m X 5.766m
Level: 2nd - Kitchen 5.08m X 5.232m
Level: 2nd - Laundry 2.642m X 3.2m
Level: 2nd - Bathroom (# of pieces - 2) 1.626m X 1.93m
Level: 2nd - Living room 6.375m X 6.045m
Level: 2nd - Foyer 2.896m X 4.293m
Level: 2nd - Bedroom 3.531m X 4.369m
Level: 2nd - Dining room 3.581m X 5.461m
Level: 2nd - Other 2.388m X 3.708m
Level: 3rd - Ensuite bathroom (# of pieces - 5) 4.902m X 6.248m
Level: 3rd - Primary bedroom 5.918m X 5.613m
Level: 3rd - Storage 0.991m X 2.794m
Level: Main - Utility 1.981m X 2.769m
Level: Main - Utility 2.134m X 3.124m
Level: Main - Gym 4.343m X 3.531m
Level: Main - Recreational room 4.953m X 8.128m
Level: Main - Bathroom (# of pieces - 3) 1.626m X 4.801m
Level: Main
- Listing source url Https://www.realtor.ca/real-estate/28500834/9532-benchland-drive-lake-country-lake-country-south-west
- Listing type identifier Idx

$-6,101
/ Month












