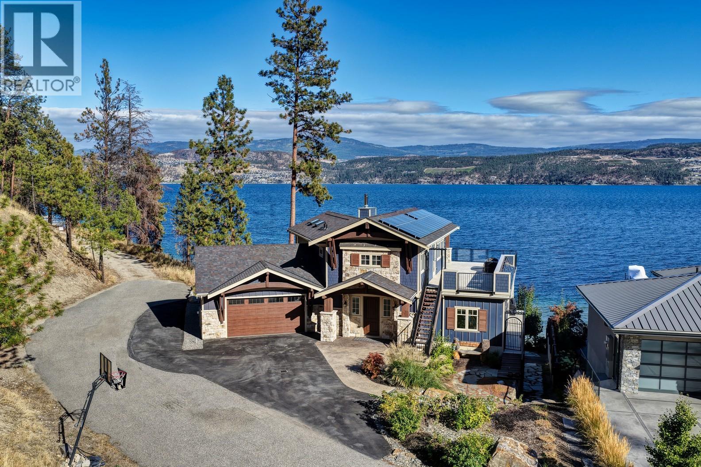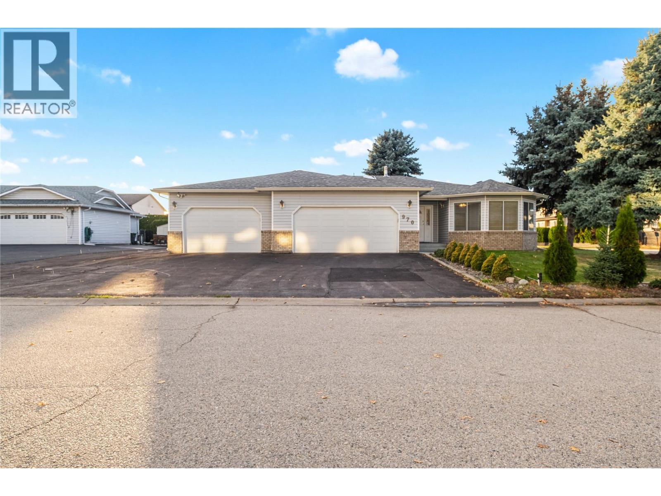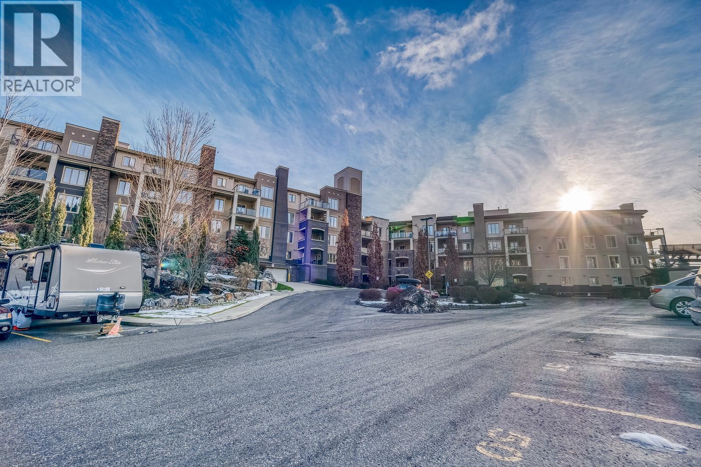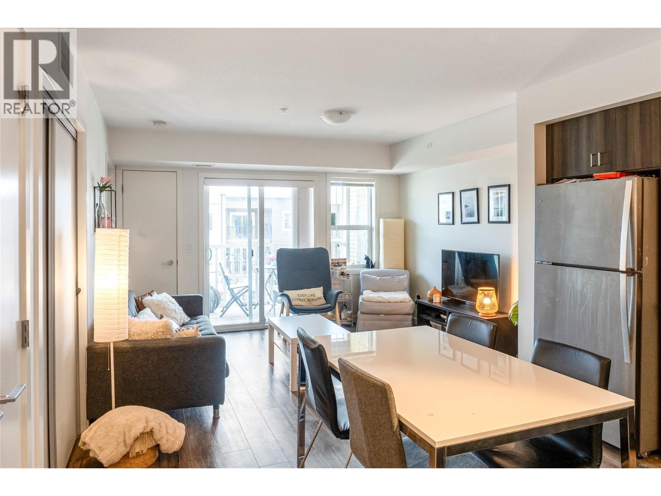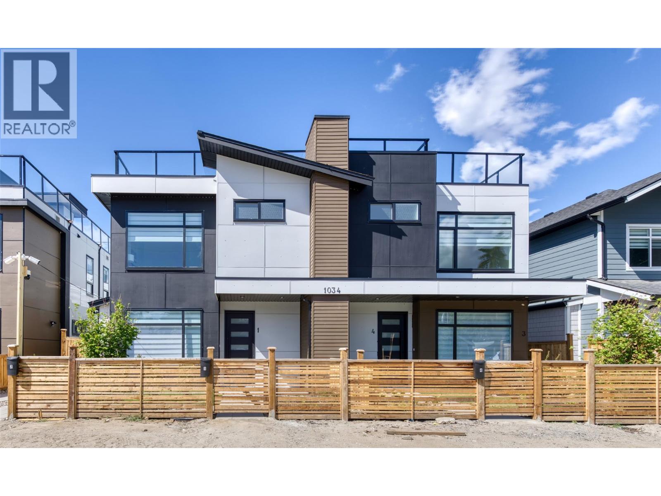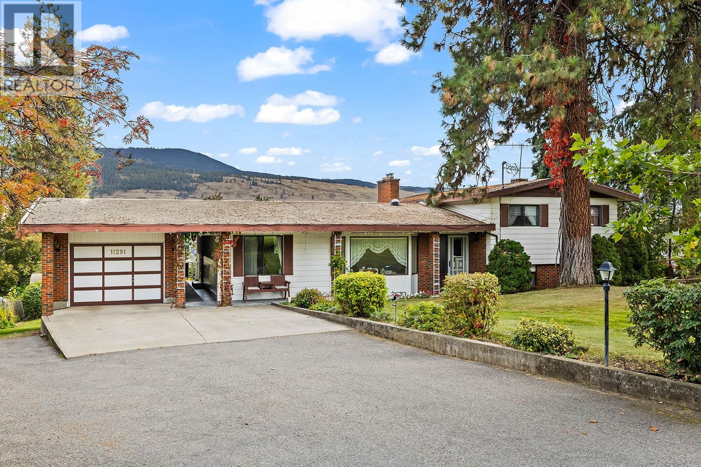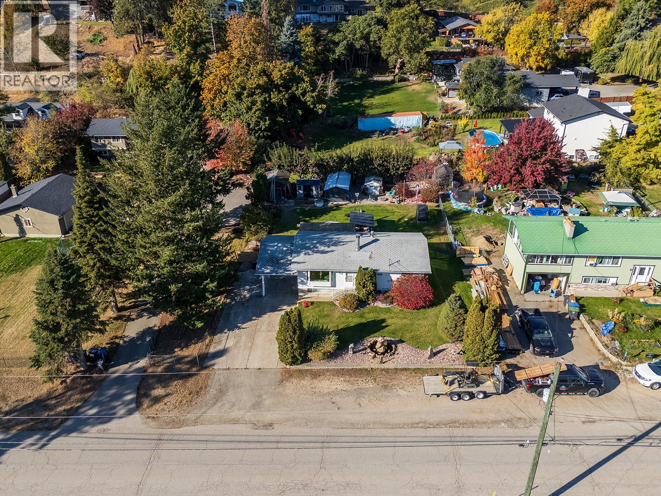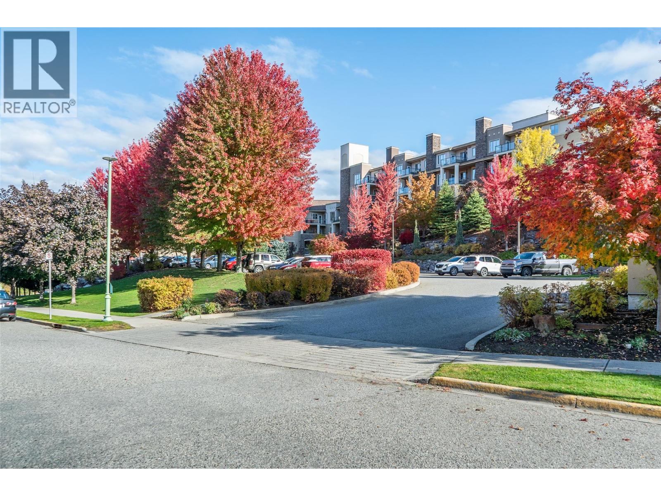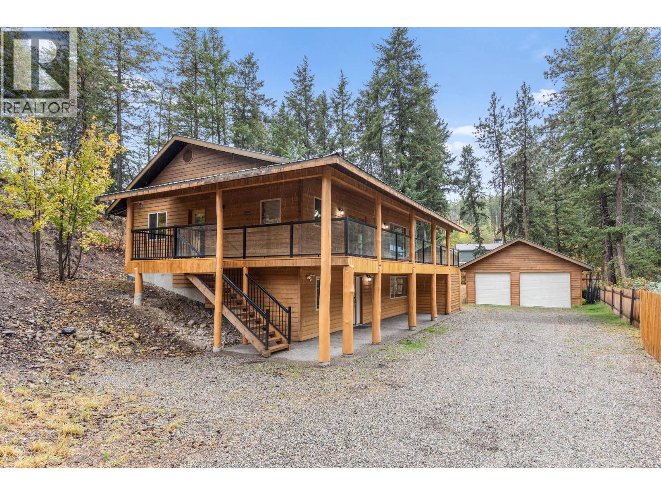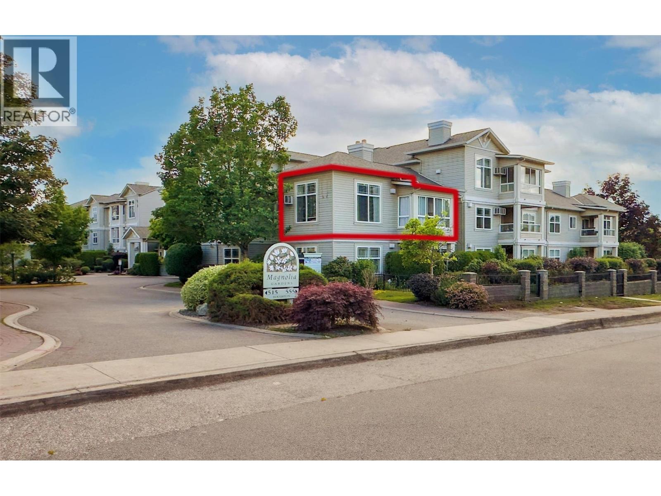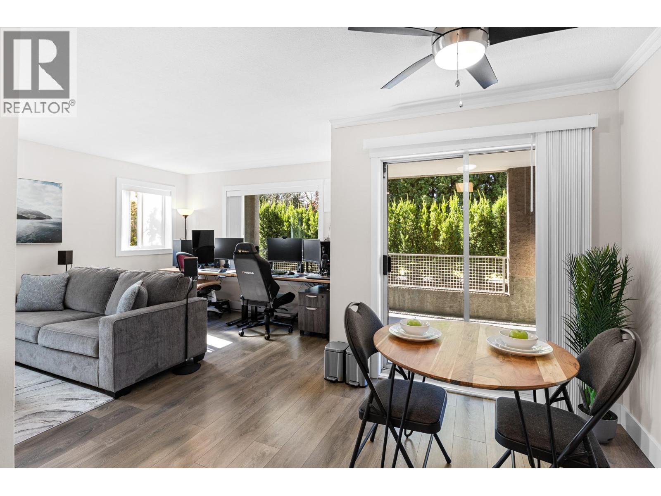- Houseful
- BC
- Lake Country
- V4V
- 9592 Benchland Dr
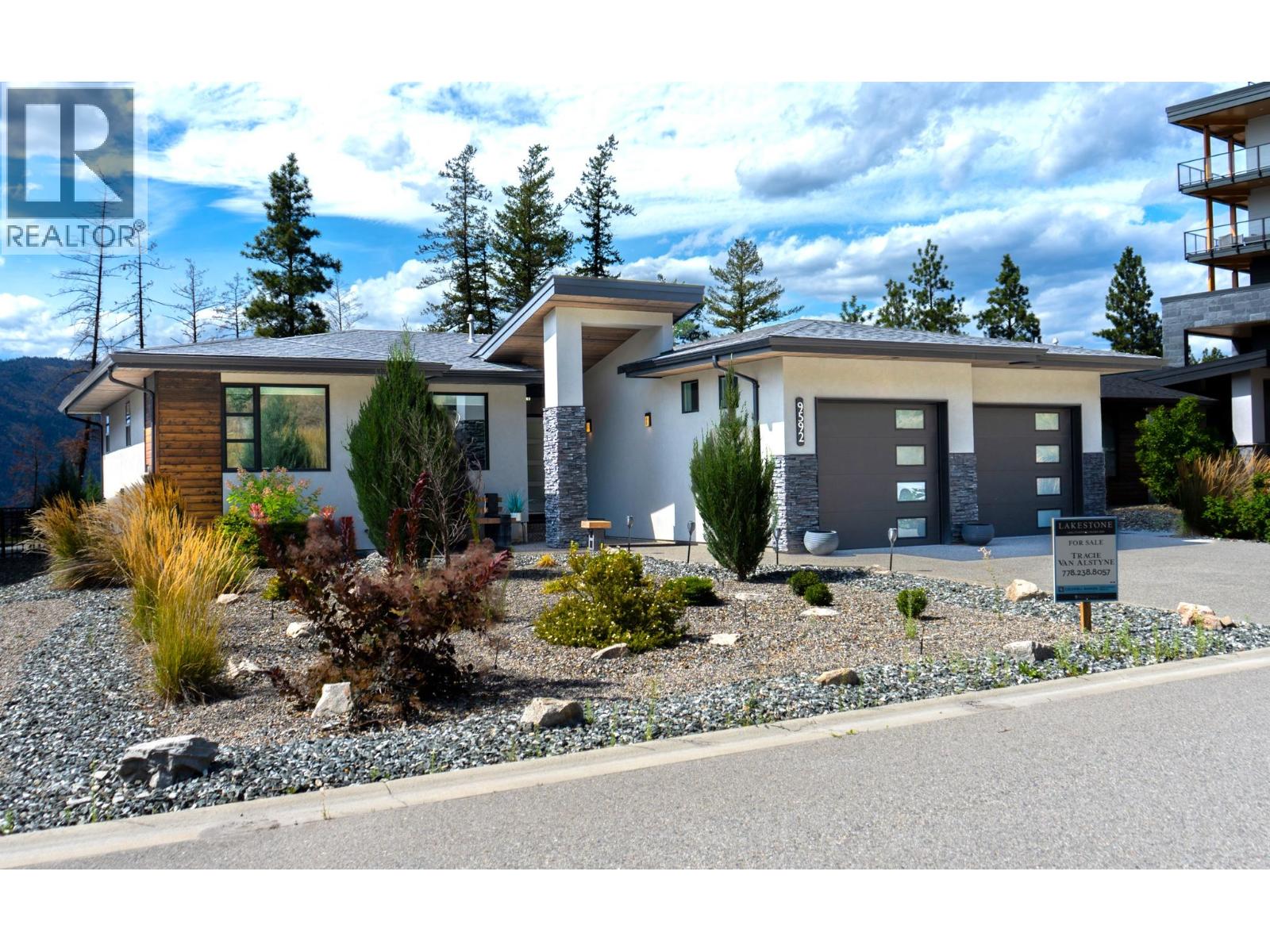
Highlights
Description
- Home value ($/Sqft)$454/Sqft
- Time on Houseful9 days
- Property typeSingle family
- StyleRanch
- Median school Score
- Lot size10,454 Sqft
- Year built2018
- Garage spaces2
- Mortgage payment
STOP THE CAR! Lakestone Rancher with Lake views for under $1.350?! Located in a highly desired amenity rich community featuring stunning Lake Okanagan west facing views, world-class amenities, and situated on a ¼ acre corner lot with a fully fenced backyard! The expansive backyard is flat, fully fenced & ready to add a pool/spa or seasonal recreation ideas. Walk directly out to the backyard from the main level kitchen/living/dining. 3 Bdrms (or turn one into an office) & 2 full baths also on the main level. The expansive entertainment area in the basement has room for theatre seating, pool table, you name it. Plenty of storage on this level along with 2 additional Bdrms + full bath. The oversized 22’+ deep garage is equipped with industrial-grade built-in cabinets, shelving, and sports equipment racks. Walk outside your door to multiple sports courts, 28 km of scenic hiking trails, 2 Clubhouses with seasonal Pools, Hot tubs, & Fitness Centres. The newest Okanagan luxury resort development called Zara, which plans to include a restaurant among other desirable amenities is conveniently close by. The Lakefront community dock with kayak & paddleboard storage is just down the hill. Drive 5 min down the road, you'll find the Safe Harbour boat launch & the Salty Caramel Cafe. Endless wineries, vineyards, & golf courses are at your disposal. Kelowna Int'l airport is less than a 10 min drive away. Living the Okanagan Dream Life couldn’t get any easier or better than from this home!!! (id:63267)
Home overview
- Cooling Central air conditioning
- Heat source Electric
- Heat type Forced air, see remarks
- Sewer/ septic Municipal sewage system
- # total stories 1
- Roof Unknown
- Fencing Chain link
- # garage spaces 2
- # parking spaces 2
- Has garage (y/n) Yes
- # full baths 3
- # total bathrooms 3.0
- # of above grade bedrooms 5
- Flooring Carpeted, ceramic tile, vinyl
- Has fireplace (y/n) Yes
- Community features Pets allowed, rentals allowed
- Subdivision Lake country south west
- View View of water, view (panoramic)
- Zoning description Mixed
- Lot dimensions 0.24
- Lot size (acres) 0.24
- Building size 2971
- Listing # 10365880
- Property sub type Single family residence
- Status Active
- Bedroom 3.785m X 3.48m
Level: Basement - Utility 1.93m X 9.093m
Level: Basement - Bathroom (# of pieces - 4) 1.499m X 2.718m
Level: Basement - Recreational room 6.248m X 10.363m
Level: Basement - Other 1.549m X 7.366m
Level: Basement - Bedroom 4.47m X 4.775m
Level: Basement - Laundry 2.134m X 4.902m
Level: Main - Bathroom (# of pieces - 4) 2.286m X 2.261m
Level: Main - Bedroom 3.708m X 3.048m
Level: Main - Living room 4.674m X 4.699m
Level: Main - Kitchen 3.327m X 4.318m
Level: Main - Other 1.803m X 2.413m
Level: Main - Primary bedroom 3.658m X 4.572m
Level: Main - Bedroom 3.353m X 3.251m
Level: Main - Ensuite bathroom (# of pieces - 3) 2.413m X 2.438m
Level: Main - Dining room 3.327m X 2.997m
Level: Main
- Listing source url Https://www.realtor.ca/real-estate/28990523/9592-benchland-drive-lake-country-lake-country-south-west
- Listing type identifier Idx

$-3,597
/ Month

