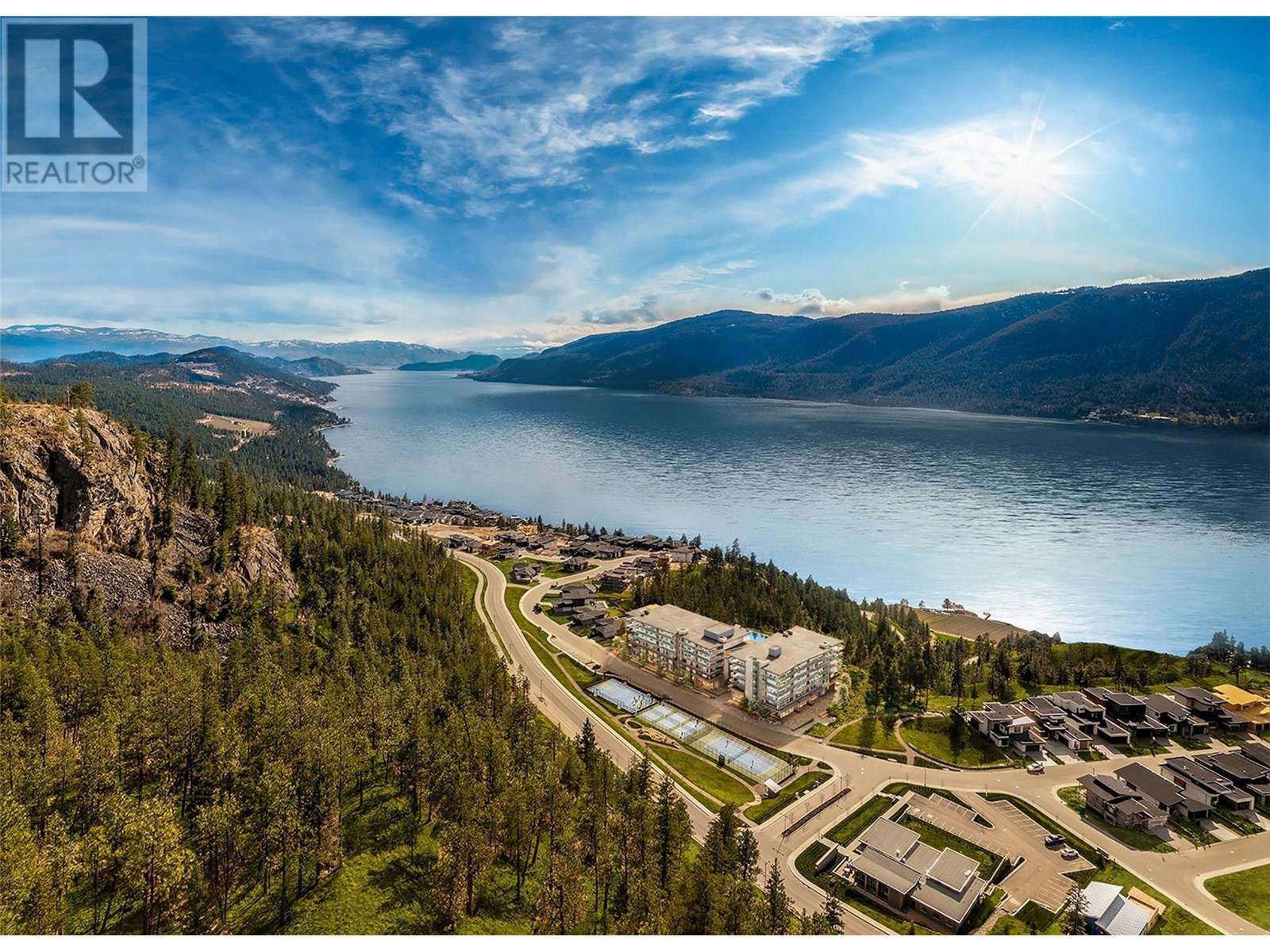- Houseful
- BC
- Lake Country
- V4V
- 9652 Benchland Drive Unit 501

9652 Benchland Drive Unit 501
9652 Benchland Drive Unit 501
Highlights
Description
- Home value ($/Sqft)$883/Sqft
- Time on Houseful103 days
- Property typeSingle family
- StyleContemporary
- Median school Score
- Year built2025
- Mortgage payment
Welcome to Zara and enjoy Lakestone’s unparalleled waterfront setting! Enjoy the world-class resort-inspired amenities that include a private infinity pool, hot tub, steam room, sauna, fitness centre, fire pit, social lounge and event space, promenade retail shops, and a future restaurant. This brand new one bedroom home features an expansive wrap around balcony with a natural gas BBQ hookup and serene mountain views. The interior boasts superb finishings such as Engineered stone countertops and matching backsplash, Spacious kitchen islands for prep and entertaining Streamlined, cabinet-integrated refrigerator, Professional stainless steel gas cooktop, Electric wall oven, stainless steel microwave and a Bosch Dishwasher. Inside you will find In-suite water source heat pumps for heat and air conditioning, and a central domestic hot water system. Secure underground parking and storage included. Recreation-centric community with extensive resort-inspired amenities, including pickleball, tennis and basketball courts, Benchland and Waterside parks, community swim dock and 28 kilometer trail system for hiking and mountain biking. Pets welcome - up to two dogs, or two cats no size or weight restrictions. (id:63267)
Home overview
- Cooling Heat pump
- Heat source Electric
- Has pool (y/n) Yes
- Sewer/ septic Municipal sewage system
- # total stories 1
- # parking spaces 1
- # full baths 1
- # total bathrooms 1.0
- # of above grade bedrooms 1
- Community features Pets allowed
- Subdivision Lake country south west
- Zoning description Unknown
- Directions 2132348
- Lot size (acres) 0.0
- Building size 600
- Listing # 10355180
- Property sub type Single family residence
- Status Active
- Bathroom (# of pieces - 4) 2.54m X 1.524m
Level: Main - Living room 2.642m X 3.048m
Level: Main - Kitchen 3.48m X 4.724m
Level: Main - Dining room 2.896m X 3.048m
Level: Main - Other 8.128m X 1.88m
Level: Main - Other 5.74m X 1.88m
Level: Main - Primary bedroom 3.175m X 2.743m
Level: Main
- Listing source url Https://www.realtor.ca/real-estate/28589155/9652-benchland-drive-unit-501-lake-country-lake-country-south-west
- Listing type identifier Idx

$-1,213
/ Month












