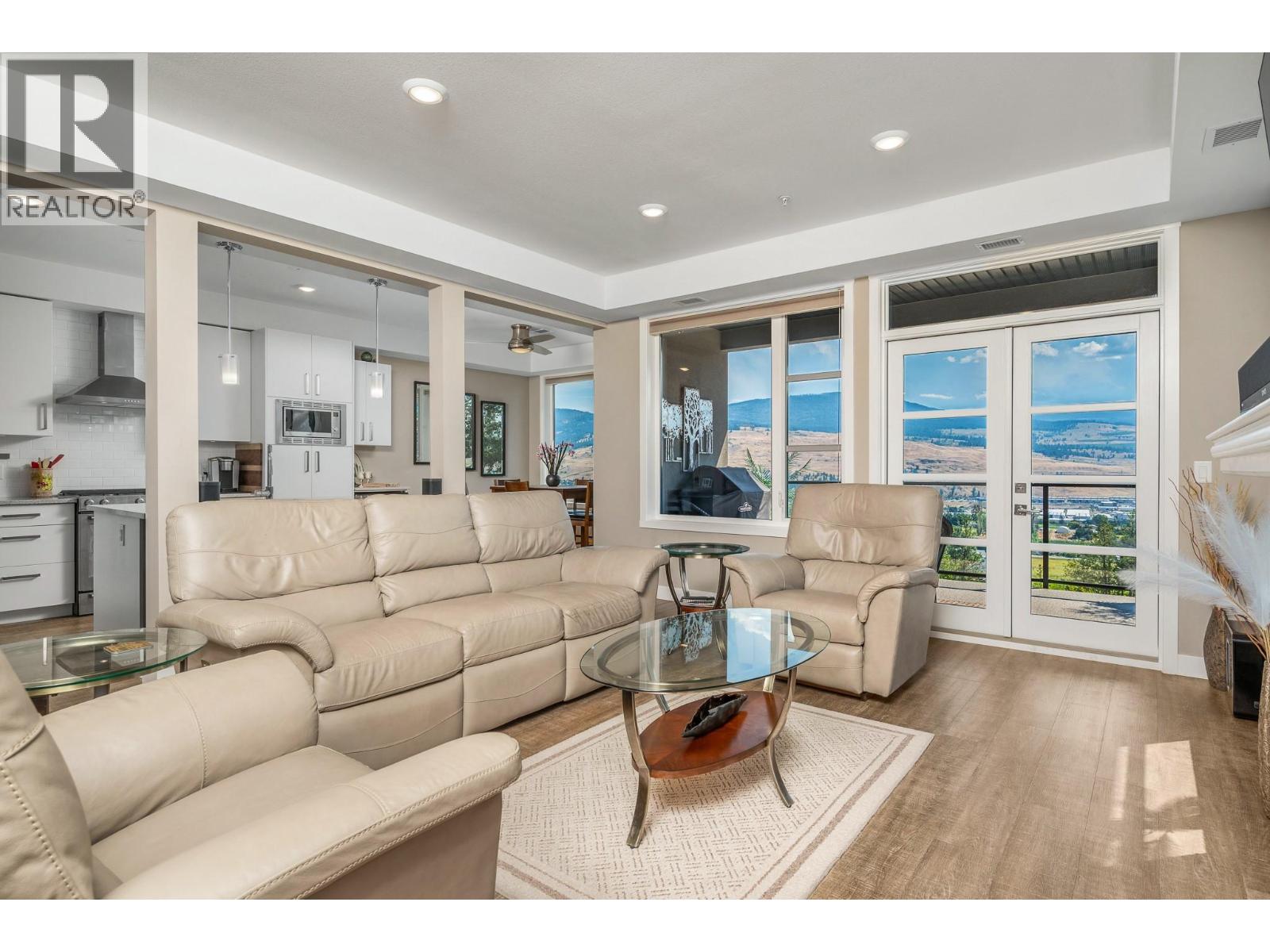- Houseful
- BC
- Lake Country
- V4V
- 9700 Santina Road Unit 16

9700 Santina Road Unit 16
9700 Santina Road Unit 16
Highlights
Description
- Home value ($/Sqft)$484/Sqft
- Time on Houseful75 days
- Property typeSingle family
- StyleContemporary
- Median school Score
- Year built2020
- Garage spaces2
- Mortgage payment
This exceptional modern townhome is thoughtfully designed with high-end finishes and premium features throughout. The chef-inspired kitchen boasts a full suite of KitchenAid appliances, including a French door refrigerator, a gas cooktop with an electric oven, a built-in microwave, a dishwasher, and a convenient beverage fridge. Enjoy year-round comfort with energy-efficient Navien on-demand hot water, boiler heating, and a dedicated A/C unit for cooling. The elegant white stone electric fireplace adds warmth and style to the living area. The primary suite offers a spa-like en-suite with a skylight and soft under-cabinet lighting. Outdoor living is unmatched with three spacious decks: an east-facing deck with peek-a-boo views of Kalamalka Lake perfect for morning coffee, a large south-facing deck with glimpses of Wood Lake—plumbed and ready for a hot tub—and a third deck off the entry for added outdoor space. Additional highlights include a rough-in for a central vac, two oversized garage stalls with built-in storage, and access to a beautifully landscaped common garden area. Ideally located near Kelowna International Airport, Lake Country amenities, scenic walking and biking trails, and just one kilometre from a brand-new RV storage facility. This home offers a rare combination of luxury, functionality, and convenience in one of the Okanagan’s most desirable communities. (id:63267)
Home overview
- Cooling Central air conditioning
- Heat type Hot water
- Sewer/ septic Municipal sewage system
- # total stories 1
- Roof Unknown
- # garage spaces 2
- # parking spaces 2
- Has garage (y/n) Yes
- # full baths 2
- # half baths 1
- # total bathrooms 3.0
- # of above grade bedrooms 3
- Has fireplace (y/n) Yes
- Community features Rentals allowed
- Subdivision Lake country north west
- View Lake view, mountain view, valley view, view (panoramic)
- Zoning description Unknown
- Lot size (acres) 0.0
- Building size 1736
- Listing # 10357810
- Property sub type Single family residence
- Status Active
- Bathroom (# of pieces - 4) 2.438m X 3.023m
Level: 2nd - Office 4.039m X 3.073m
Level: 2nd - Bathroom (# of pieces - 2) 0.864m X 2.057m
Level: 2nd - Laundry 3.327m X 2.921m
Level: 2nd - Bedroom 3.404m X 3.023m
Level: 2nd - Bedroom 4.902m X 4.42m
Level: 2nd - Utility 1.067m X 2.057m
Level: 2nd - Other 2.261m X 4.42m
Level: 2nd - Ensuite bathroom (# of pieces - 4) 3.327m X 3.073m
Level: 2nd - Primary bedroom 4.851m X 4.394m
Level: 2nd - Kitchen 3.429m X 3.023m
Level: 2nd - Dining room 3.759m X 3.023m
Level: 2nd - Living room 6.02m X 4.496m
Level: 2nd
- Listing source url Https://www.realtor.ca/real-estate/28703712/9700-santina-road-unit-16-lake-country-lake-country-north-west
- Listing type identifier Idx

$-1,703
/ Month












