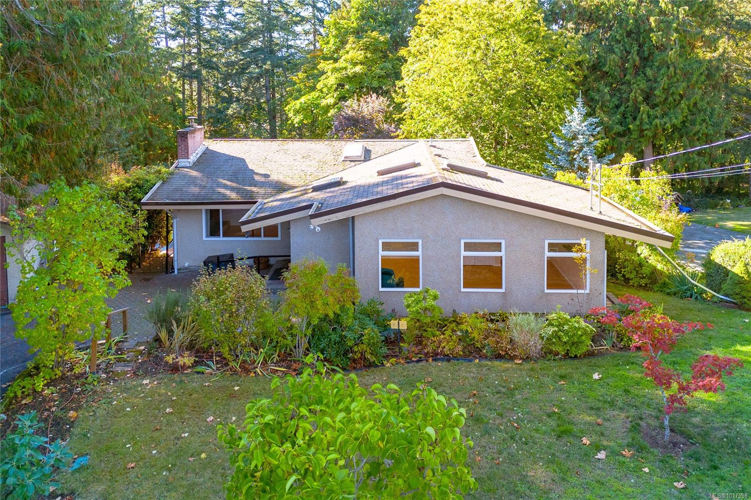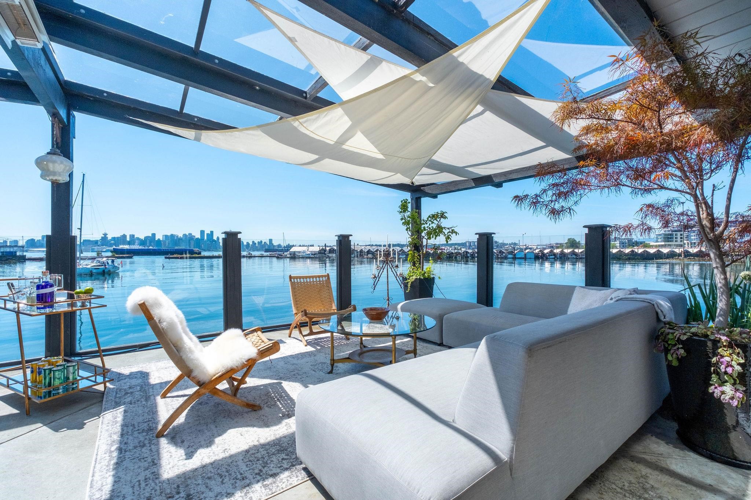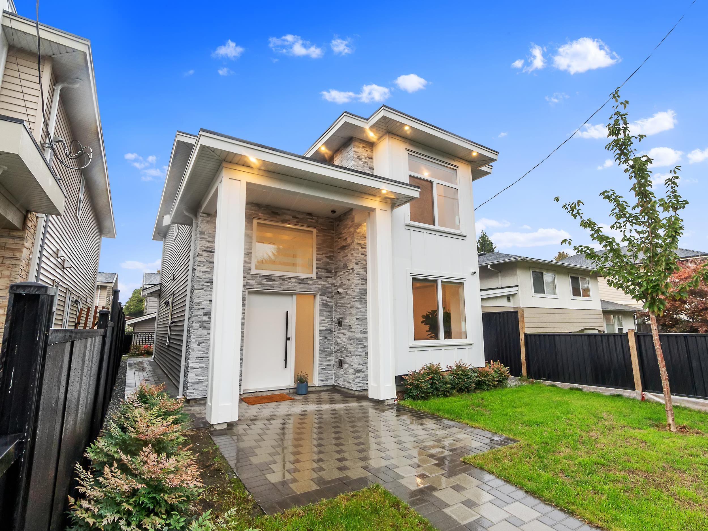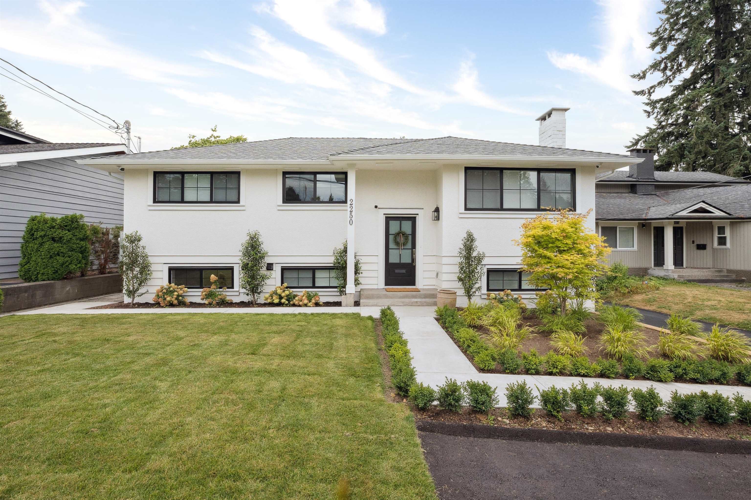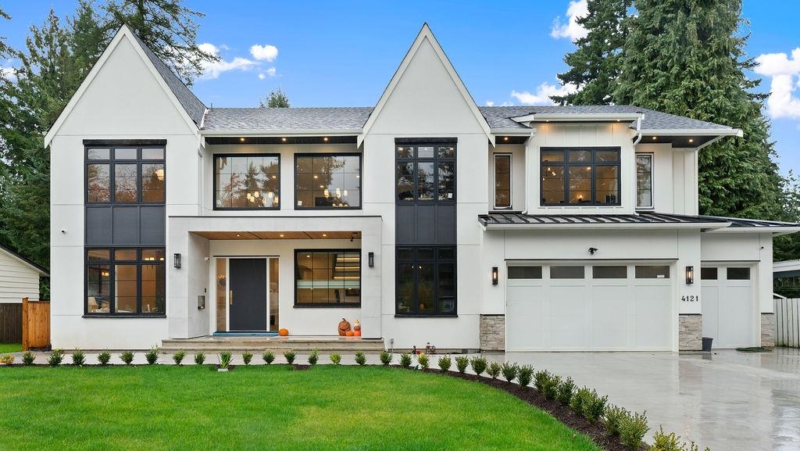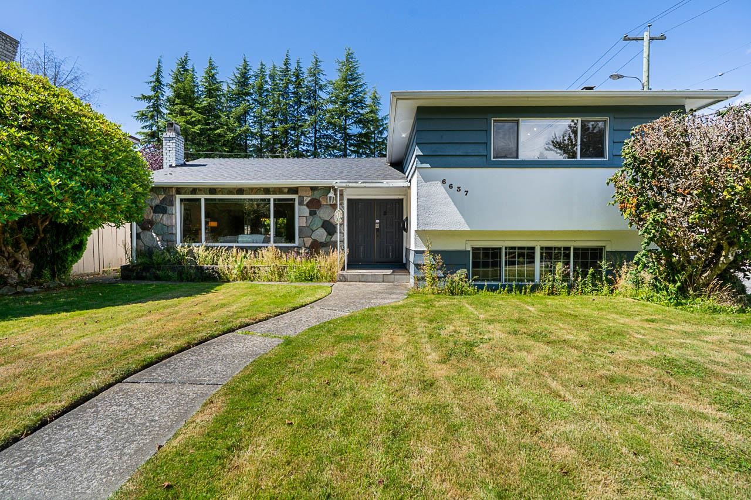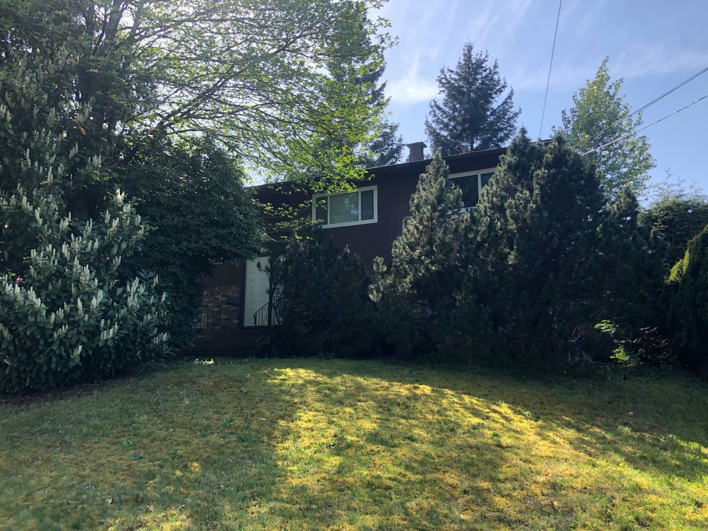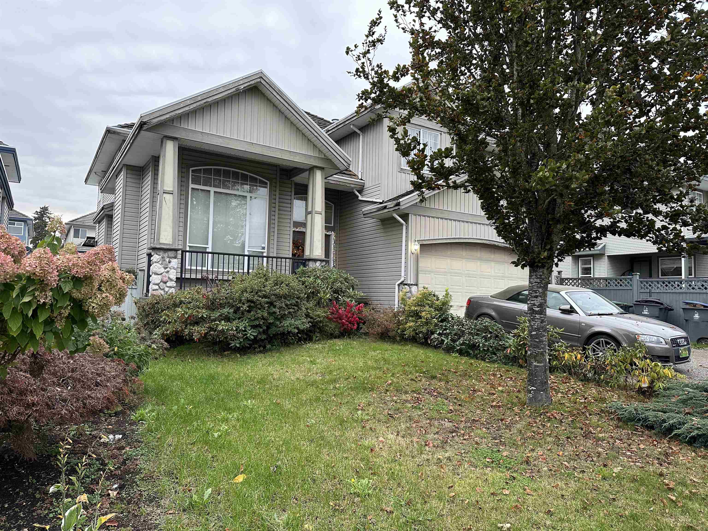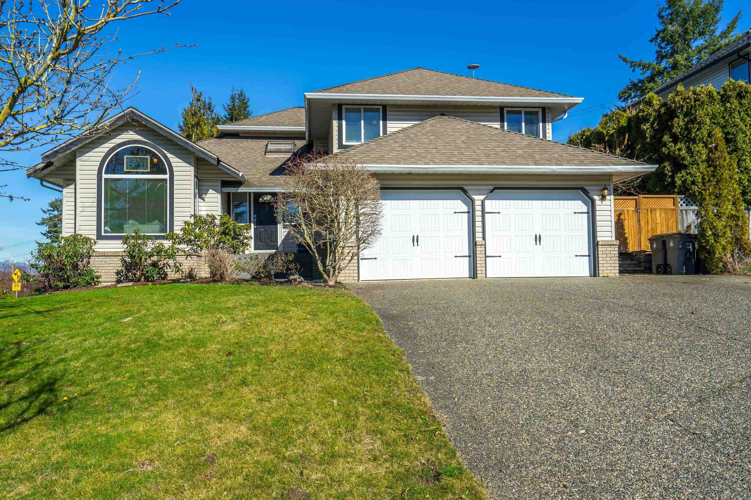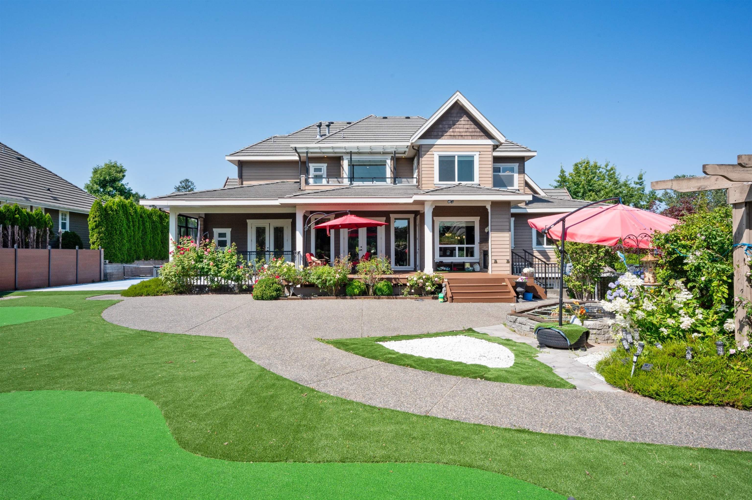- Houseful
- BC
- Lake Cowichan
- V0R
- 100 Comiaken Ave
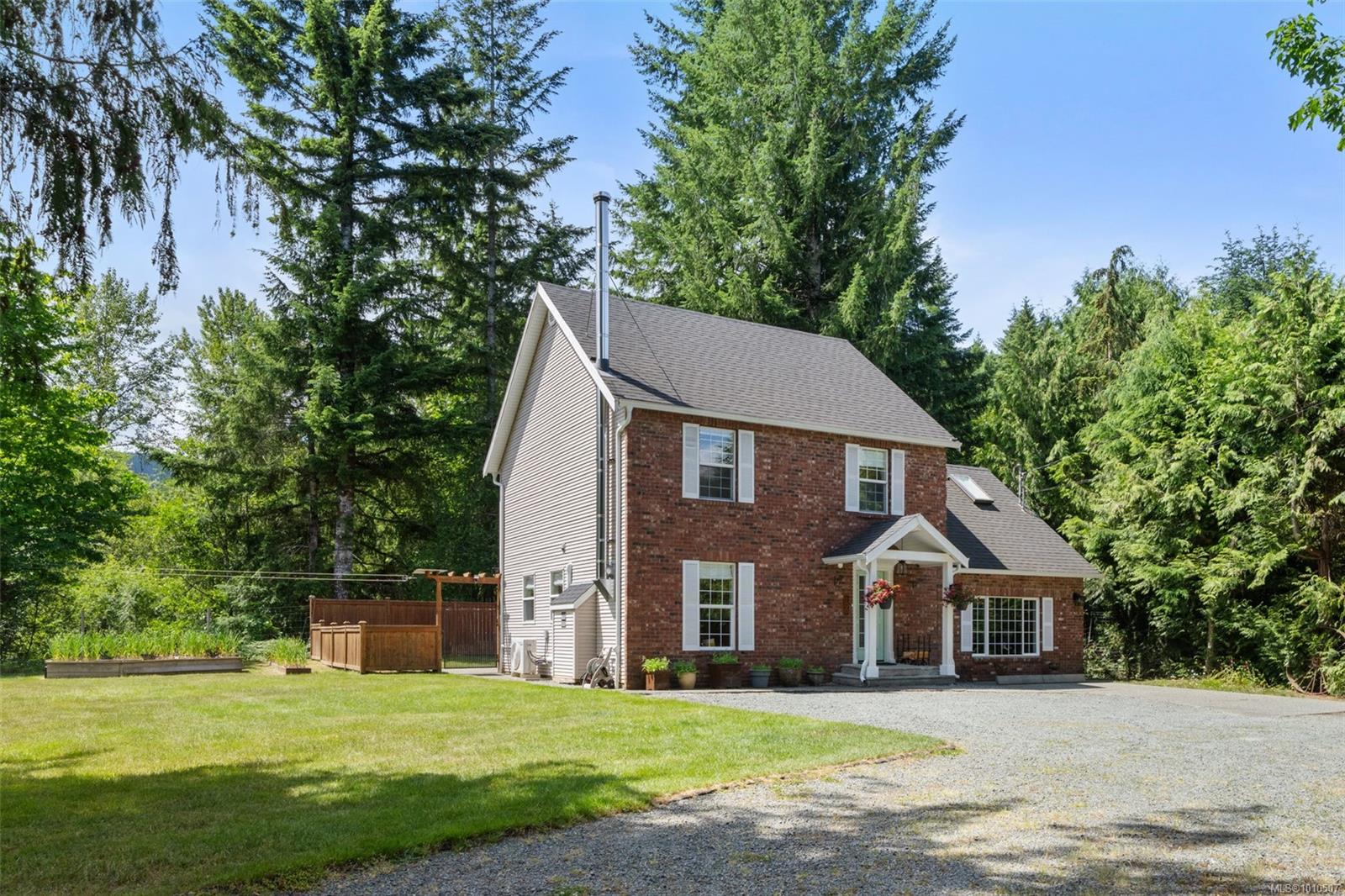
Highlights
Description
- Home value ($/Sqft)$391/Sqft
- Time on Houseful75 days
- Property typeResidential
- Median school Score
- Lot size7,405 Sqft
- Year built1997
- Mortgage payment
Welcome to 100 Comiaken Ave, a beautifully updated 5-bedroom, 3-bathroom home offering 2,000+ square feet of comfortable space in a peaceful, private setting in Lake Cowichan. Inside, modern finishes including granite countertops, hardwood flooring, heat pump with air conditioning. The main level offers functionality, cozy wood-burning fireplace, while upstairs features four generously sized bedrooms—perfect for a growing family. Backyard is a highlight, backing onto forest with direct access to the Trans Canada Trail. Just a short walk to Lake Cowichan River, a popular spot for floating, Crystal Clear Lake with mountain biking/hiking trails. The outdoor space is designed for relaxation or entertaining, complete with a gazebo, hot tub, and fire pit. A flat yard and new cedar fence add to the home's family-friendly appeal. Newer 2021 roof, plenty of parking, Could be a full-time residence or a recreational retreat, this turnkey home is ready for you!
Home overview
- Cooling Air conditioning
- Heat type Baseboard, electric, heat pump
- Sewer/ septic Sewer to lot
- Construction materials Brick & siding, insulation: ceiling, insulation: walls
- Foundation Concrete perimeter, slab
- Roof Asphalt shingle
- Exterior features Fencing: full, garden
- # parking spaces 4
- Parking desc Driveway, other
- # total bathrooms 3.0
- # of above grade bedrooms 5
- # of rooms 16
- Flooring Wood
- Appliances F/s/w/d
- Has fireplace (y/n) Yes
- Laundry information In house
- County North cowichan municipality of
- Area Duncan
- View City, mountain(s)
- Water source Municipal
- Zoning description Residential
- Directions 3644
- Exposure East
- Lot desc Landscaped, private
- Lot size (acres) 0.17
- Basement information Crawl space
- Building size 2046
- Mls® # 1010507
- Property sub type Single family residence
- Status Active
- Tax year 2024
- Bedroom Second: 2.896m X 3.48m
Level: 2nd - Bedroom Second: 3.785m X 5.334m
Level: 2nd - Bathroom Second: 1.676m X 2.515m
Level: 2nd - Bathroom Second: 1.702m X 2.515m
Level: 2nd - Bedroom Second: 3.531m X 4.089m
Level: 2nd - Bedroom Second: 2.896m X 3.454m
Level: 2nd - Primary bedroom Main: 4.547m X 5.359m
Level: Main - Laundry Main: 2.413m X 2.057m
Level: Main - Kitchen Main: 3.962m X 3.708m
Level: Main - Bathroom Main: 2.438m X 1.245m
Level: Main - Living room Main: 4.496m X 3.81m
Level: Main - Main: 3.353m X 13.335m
Level: Main - Main: 2.413m X 1.981m
Level: Main - Porch Main: 1.27m X 1.981m
Level: Main - Dining room Main: 3.023m X 3.81m
Level: Main - Main: 3.683m X 1.194m
Level: Main
- Listing type identifier Idx

$-2,132
/ Month

